Rentals » Kanto » Chiba Prefecture » Inage
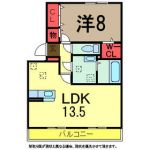 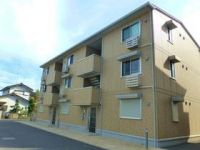
| Railroad-station 沿線・駅 | | JR Sobu / Yotsukaidou JR総武本線/四街道 | Address 住所 | | Chiba City, Chiba Prefecture Inage Obuka cho 千葉県千葉市稲毛区小深町 | Walk 徒歩 | | 18 minutes 18分 | Rent 賃料 | | 71,000 yen 7.1万円 | Management expenses 管理費・共益費 | | 3000 yen 3000円 | Key money 礼金 | | 71,000 yen 7.1万円 | Security deposit 敷金 | | 71,000 yen 7.1万円 | Floor plan 間取り | | 1LDK 1LDK | Occupied area 専有面積 | | 52.41 sq m 52.41m2 | Direction 向き | | South 南 | Type 種別 | | Apartment アパート | Year Built 築年 | | Built six years 築6年 | | Bell Village B ベルヴィラージュB |
| auto lock. TV Intercom. Add-fired. Counter Kitchen. オートロック。TVドアホン。追焚。カウンターキッチン。 |
| [Deposit key money zero properties in even number handling] Such as the condition of looking for the initial cost of the consultation and the room, To feel free to staff! 【敷金礼金ゼロ物件も多数お取り扱い中】初期費用の相談やお部屋探しの条件など、お気軽にスタッフまで! |
| Bus toilet by, balcony, Air conditioning, Gas stove correspondence, closet, Flooring, Washbasin with shower, TV interphone, auto lock, Indoor laundry location, Shoe box, Facing south, Add-fired function bathroom, Corner dwelling unit, Warm water washing toilet seat, Seperate, Bathroom vanity, Immediate Available, Face-to-face kitchen, 24-hour manned management, Walk-in closet, Deposit 1 month, Card key, All living room flooring, 2 wayside Available, Net private line, Underfloor Storage, Deposit required, South living, Bathroom 1 tsubo or more, 3 station more accessible, Self-propelled parking, LDK12 tatami mats or more, propane gas, South balcony, Key money one month バストイレ別、バルコニー、エアコン、ガスコンロ対応、クロゼット、フローリング、シャワー付洗面台、TVインターホン、オートロック、室内洗濯置、シューズボックス、南向き、追焚機能浴室、角住戸、温水洗浄便座、洗面所独立、洗面化粧台、即入居可、対面式キッチン、24時間有人管理、ウォークインクロゼット、敷金1ヶ月、カードキー、全居室フローリング、2沿線利用可、ネット専用回線、床下収納、保証金不要、南面リビング、浴室1坪以上、3駅以上利用可、自走式駐車場、LDK12畳以上、プロパンガス、南面バルコニー、礼金1ヶ月 |
Property name 物件名 | | Rental housing in Chiba City, Chiba Prefecture Inage Obuka cho Yotsukaidō Station [Rental apartment ・ Apartment] information Property Details 千葉県千葉市稲毛区小深町 四街道駅の賃貸住宅[賃貸マンション・アパート]情報 物件詳細 | Transportation facilities 交通機関 | | JR Sobu / Yotsukaidou walk 18 minutes
JR Sobu / Toga car 9 minutes from the train station (3.3km)
Chiba city monorail / Sakuragi car 13 minutes from the train station (3.8km) JR総武本線/四街道 歩18分
JR総武本線/都賀 駅より車9分(3.3km)
千葉都市モノレール/桜木 駅より車13分(3.8km)
| Floor plan details 間取り詳細 | | Hiroshi 8 LDK13.5 洋8 LDK13.5 | Construction 構造 | | Light-gauge steel 軽量鉄骨 | Story 階建 | | 1st floor / Three-story 1階/3階建 | Built years 築年月 | | June 2008 2008年6月 | Parking lot 駐車場 | | On-site 6300 yen 敷地内6300円 | Move-in 入居 | | Immediately 即 | Trade aspect 取引態様 | | Mediation 仲介 | Property code 取り扱い店舗物件コード | | 1186-102 1186-102 | Total units 総戸数 | | 9 units 9戸 | Intermediate fee 仲介手数料 | | 1.05 months 1.05ヶ月 | Remarks 備考 | | JR Sobu Tsuga Station car 9 minutes 3.3km / Naritaya up to 350m / 83m to FamilyMart / Deals moving and optical Internet also together we introduce! JR総武本線都賀駅車9分3.3km/ナリタヤまで350m/ファミリーマートまで83m/お得な引越や光インターネットも併せてご紹介しています! | Area information 周辺情報 | | Naritaya 1400m until the (super) up to 350m Family Mart (convenience store) up to 83m Sanno elementary school (elementary school) up to 1600m Sanno junior high school (junior high school) until 1200m Royal Home Center (home improvement) to 1000m Yotsukaidō Station (Other) ナリタヤ(スーパー)まで350mファミリーマート(コンビニ)まで83m山王小学校(小学校)まで1600m山王中学校(中学校)まで1200mロイヤルホームセンター(ホームセンター)まで1000m四街道駅(その他)まで1400m |
Building appearance建物外観 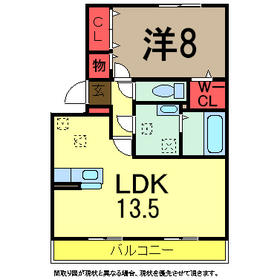
Living and room居室・リビング 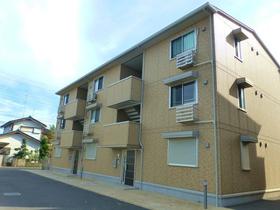
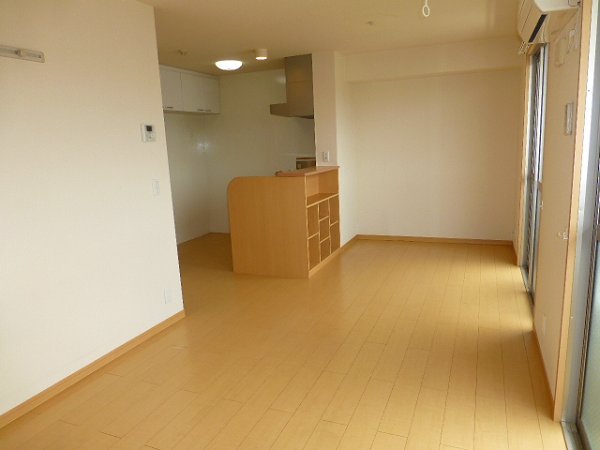 About 17.5 Pledge of LDK
約17.5帖のLDK
Kitchenキッチン 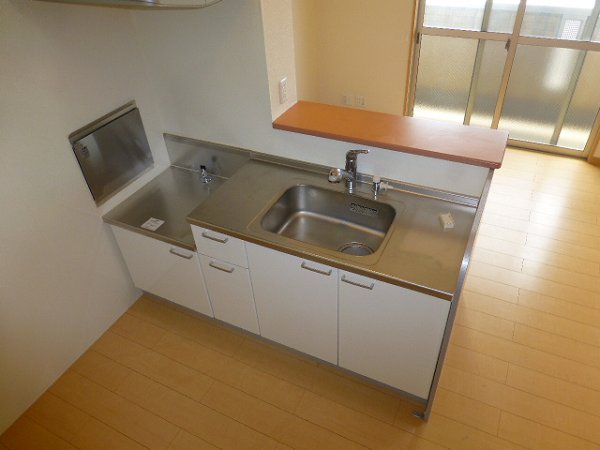 Face-to-face kitchen
対面式キッチン
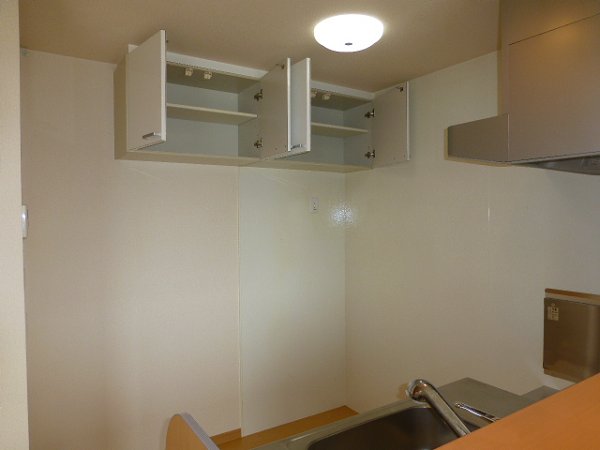 Storage also enhance the kitchen
収納も充実のキッチン
Bathバス 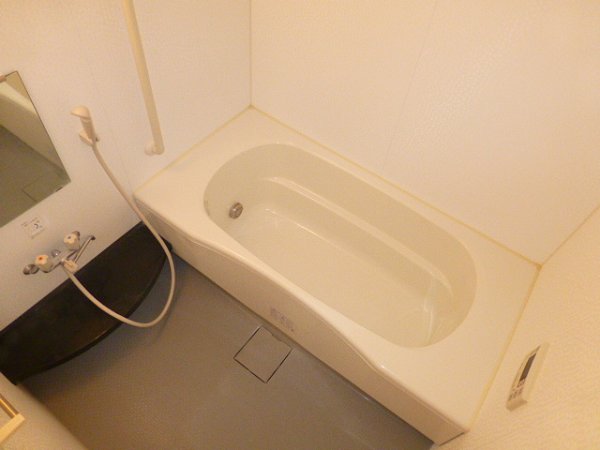 Bathroom to put afield
足を伸ばして入れる浴室
Toiletトイレ 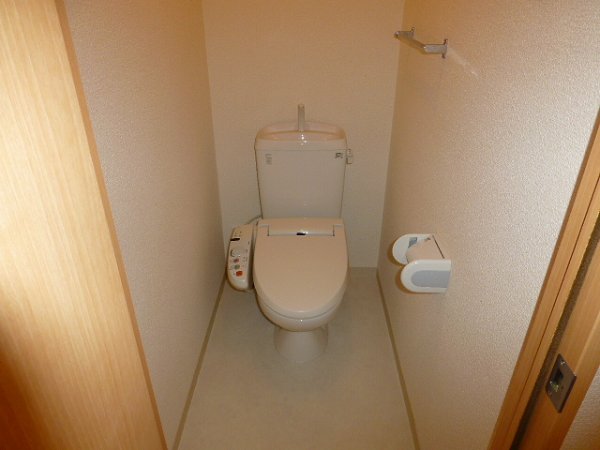 Bathroom with a shower
シャワー付きトイレ
Receipt収納 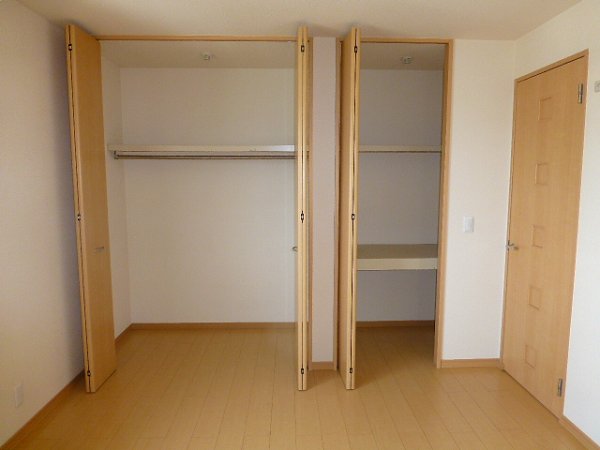 Closet in the Western-style
洋室にあるクローゼット
Other room spaceその他部屋・スペース 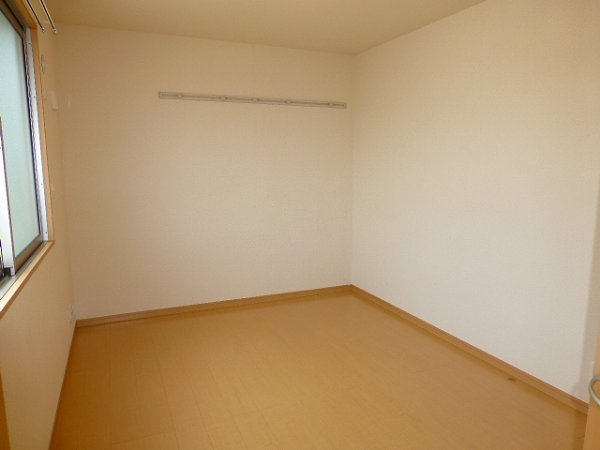 Western style room
洋室
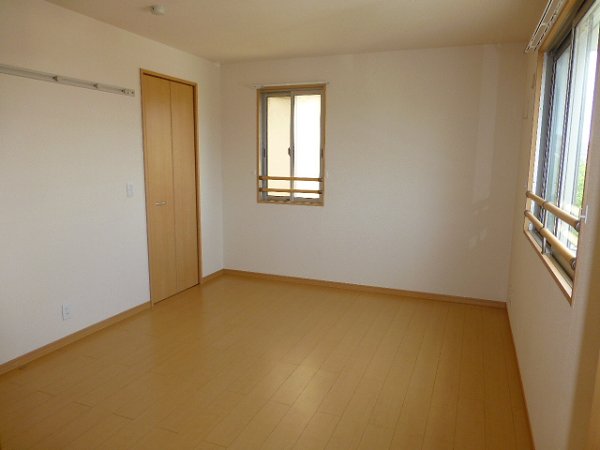 About 6 Pledge of Western-style
約6帖の洋室
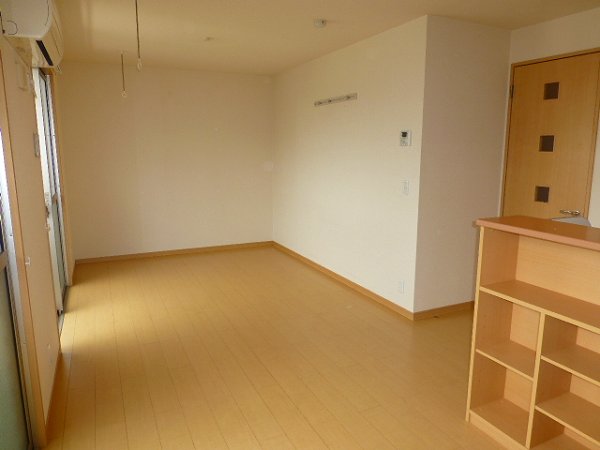 Spacious use LDK
広々使えるLDK
Washroom洗面所 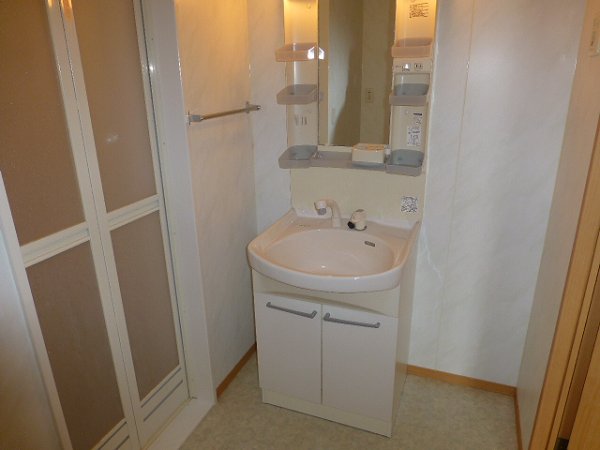 Bathroom Vanity
洗髪洗面化粧台
Balconyバルコニー 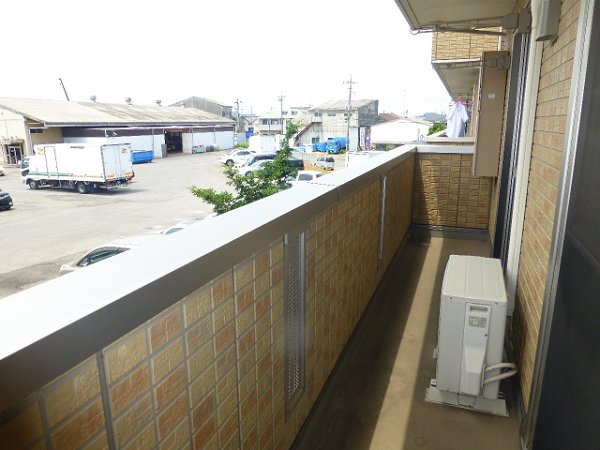 Futon also Hoseru balcony
布団も干せるバルコニー
Entrance玄関 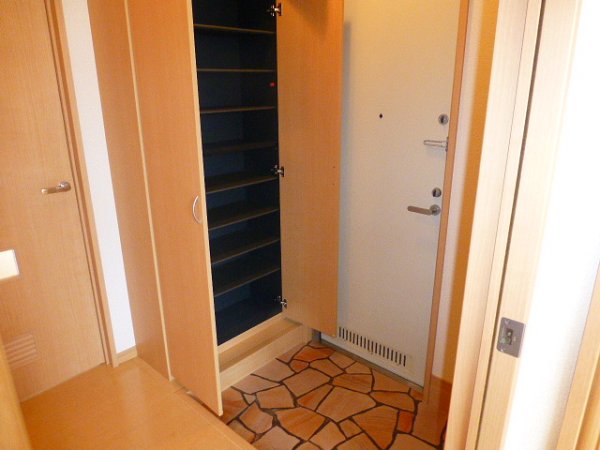 Entrance with a shoe box
シューズボックス付きの玄関
Supermarketスーパー 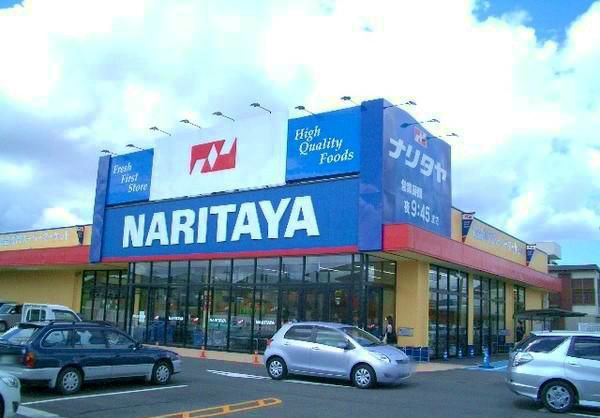 350m until Naritaya (super)
ナリタヤ(スーパー)まで350m
Convenience storeコンビニ 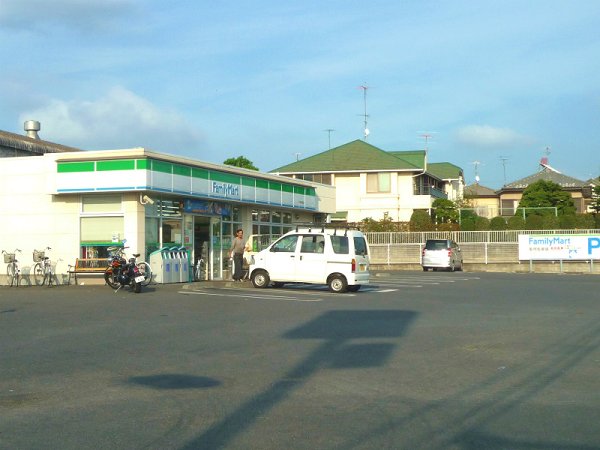 83m to Family Mart (convenience store)
ファミリーマート(コンビニ)まで83m
Home centerホームセンター 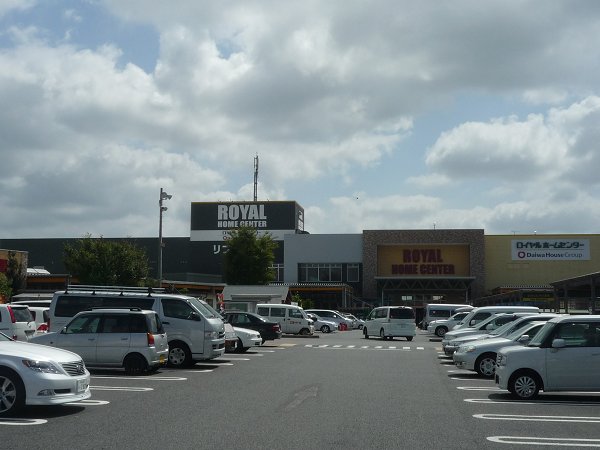 1000m to Royal Home Center (home improvement)
ロイヤルホームセンター(ホームセンター)まで1000m
Junior high school中学校 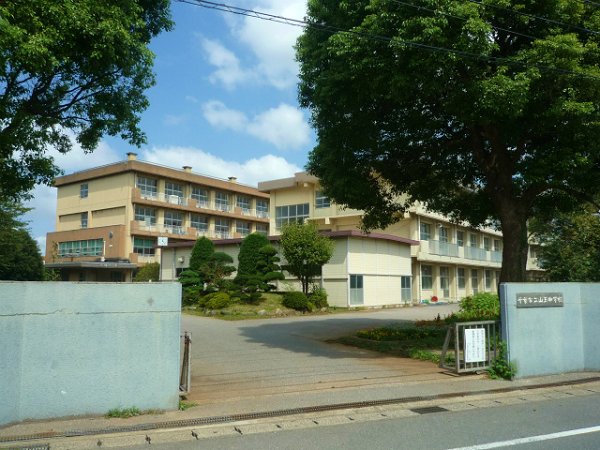 Sanno 1200m until junior high school (junior high school)
山王中学校(中学校)まで1200m
Primary school小学校 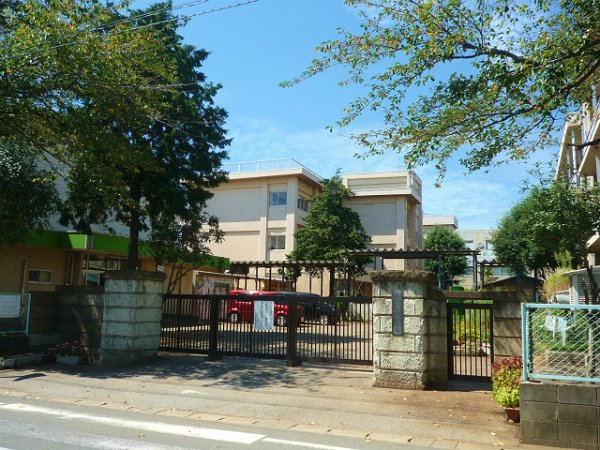 Sanno up to elementary school (elementary school) 1600m
山王小学校(小学校)まで1600m
Otherその他 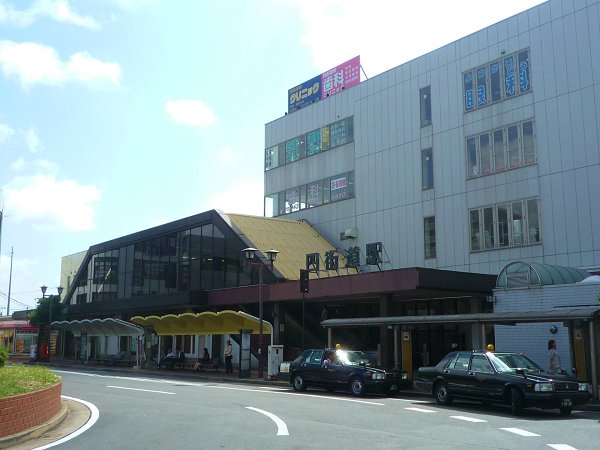 1400m to Yotsukaidō Station (Other)
四街道駅(その他)まで1400m
Location
|





















