Rentals » Kanto » Chiba Prefecture » Inage
 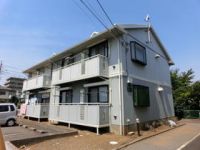
| Railroad-station 沿線・駅 | | JR Sobu Line / Inage JR総武線/稲毛 | Address 住所 | | Chiba City, Chiba Prefecture Inage-ku, Sanno-cho 千葉県千葉市稲毛区山王町 | Bus バス | | 10 minutes 10分 | Walk 徒歩 | | 8 minutes 8分 | Rent 賃料 | | 67,000 yen 6.7万円 | Management expenses 管理費・共益費 | | 3500 yen 3500円 | Key money 礼金 | | 67,000 yen 6.7万円 | Security deposit 敷金 | | 67,000 yen 6.7万円 | Floor plan 間取り | | 2LDK 2LDK | Occupied area 専有面積 | | 50.09 sq m 50.09m2 | Direction 向き | | South 南 | Type 種別 | | Apartment アパート | Year Built 築年 | | Built 21 years 築21年 | | Villa Moderna ヴィラモデルナ |
| Daiwa House construction A quiet residential area Facing south 大和ハウス施工 閑静な住宅街 南向き |
| Inage Station Sobu Line Keisei Line Keiyo Line Chiba city looking monorail wayside rooms Please leave town housing Inage shop. 稲毛駅 総武線 京成線 京葉線 千葉都市モノレール沿線のお部屋探しはタウンハウジング稲毛店にお任せください。 |
| Bus toilet by, balcony, Gas stove correspondence, Indoor laundry location, Yang per good, Shoe box, Facing south, Dressing room, Seperate, Bicycle-parking space, closet, CATV, Immediate Available, A quiet residential area, All room Western-style, Deposit 1 month, Two tenants consultation, Security shutters, All living room flooring, Window in the kitchen, The window in the bathroom, South 2 rooms, On-site trash Storage, LDK12 tatami mats or more, BS, Guarantee company Available バストイレ別、バルコニー、ガスコンロ対応、室内洗濯置、陽当り良好、シューズボックス、南向き、脱衣所、洗面所独立、駐輪場、押入、CATV、即入居可、閑静な住宅地、全居室洋室、敷金1ヶ月、二人入居相談、防犯シャッター、全居室フローリング、キッチンに窓、浴室に窓、南面2室、敷地内ごみ置き場、LDK12畳以上、BS、保証会社利用可 |
Property name 物件名 | | Rental housing in Chiba City, Chiba Prefecture Inage-ku, Sanno-cho, Inage Station [Rental apartment ・ Apartment] information Property Details 千葉県千葉市稲毛区山王町 稲毛駅の賃貸住宅[賃貸マンション・アパート]情報 物件詳細 | Transportation facilities 交通機関 | | JR Sobu Line / Inage 10 minutes by bus (bus stop) Naganumahara cho walk 8 minutes
Chiba city monorail / Animal park walk 35 minutes
JR Sobu Line Rapid / Inage 18-minute drive from the Railway Station (5.9km) JR総武線/稲毛 バス10分 (バス停)長沼原町 歩8分
千葉都市モノレール/動物公園 歩35分
JR総武線快速/稲毛 駅より車18分(5.9km)
| Floor plan details 間取り詳細 | | Hiroshi 6 Hiroshi 4.5 LDK12 洋6 洋4.5 LDK12 | Construction 構造 | | Light-gauge steel 軽量鉄骨 | Story 階建 | | 1st floor / 2-story 1階/2階建 | Built years 築年月 | | September 1993 1993年9月 | Nonlife insurance 損保 | | 20,000 yen two years 2万円2年 | Parking lot 駐車場 | | On-site 5250 yen 敷地内5250円 | Move-in 入居 | | Immediately 即 | Trade aspect 取引態様 | | Mediation 仲介 | Conditions 条件 | | Two people Available / Children Allowed 二人入居可/子供可 | Property code 取り扱い店舗物件コード | | 6450186 6450186 | Guarantor agency 保証人代行 | | Guarantee company Available first guarantee fee of 60% Every year update 10,000 yen 保証会社利用可 初回保証料60% 1年毎更新1万円 | Remarks 備考 | | Sanno 560m to kindergarten / Sanno until elementary school 770m / Window in the kitchen Independent wash basin Bus toilet by 山王幼稚園まで560m/山王小学校まで770m/キッチンに窓 独立洗面台 バストイレ別 | Area information 周辺情報 | | Seven-Eleven 770m Sanno kindergarten (kindergarten up to 930m Sanno elementary school until the (convenience store) up to 380m Jason (Super) (Elementary School) ・ 730m Frespo Inage to nursery school) up to 560m Sanno Hospital (Hospital) (Other) up to 770m セブンイレブン(コンビニ)まで380mジェーソン(スーパー)まで930m山王小学校(小学校)まで770m山王幼稚園(幼稚園・保育園)まで560m山王病院(病院)まで730mフレスポ稲毛(その他)まで770m |
Building appearance建物外観 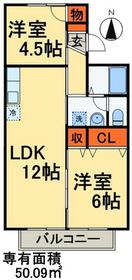
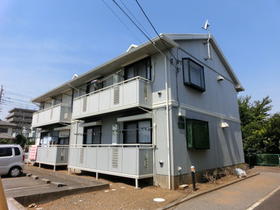
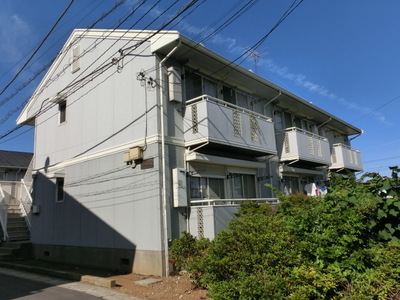 Day is nice
日当りいいです
Living and room居室・リビング 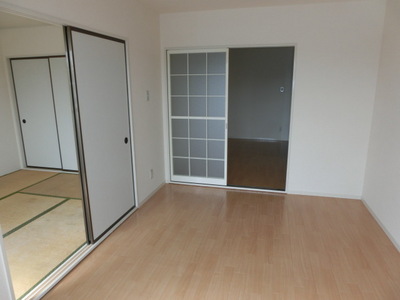 South-facing bright living room
南向きの明るい居室
Kitchenキッチン 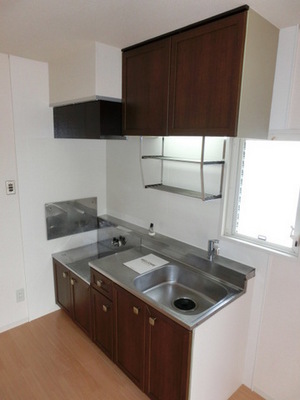 There is a kitchen window
キッチン窓有り
Bathバス 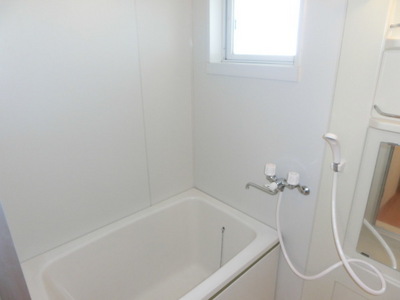 There bathroom window
浴室窓有り
Toiletトイレ 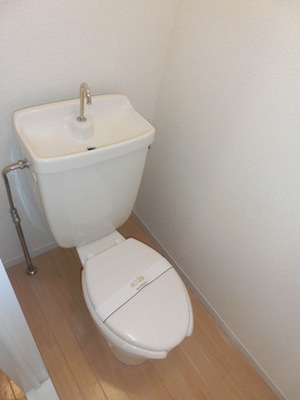 Separated toilet
トイレ独立
Receipt収納 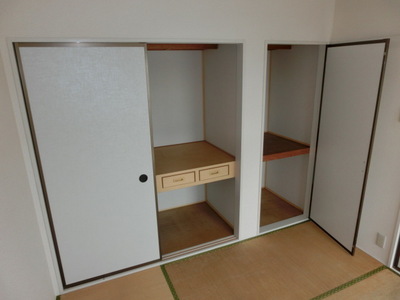 Storage with depth
奥行きのある収納
Other room spaceその他部屋・スペース 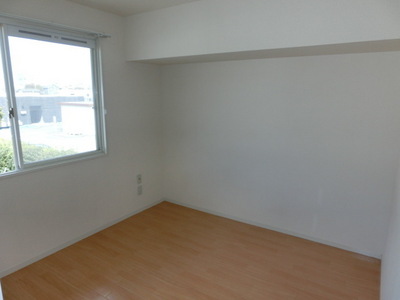 Bright living room
明るい居室
Washroom洗面所 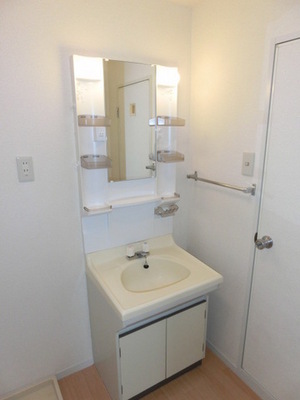 Happy independence washbasin
うれしい独立洗面台
Other Equipmentその他設備 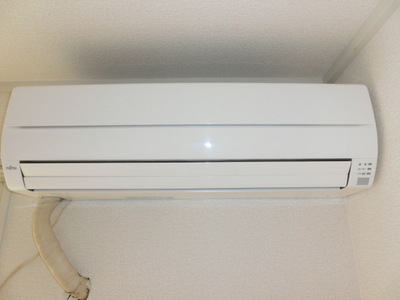 Air condition
エアコン有り
Entrance玄関 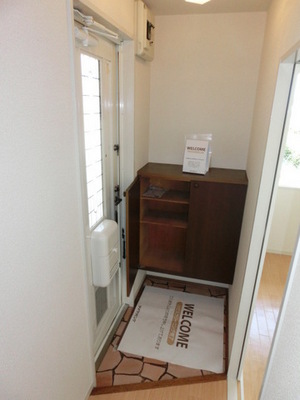 There entrance cupboard
玄関下駄箱あり
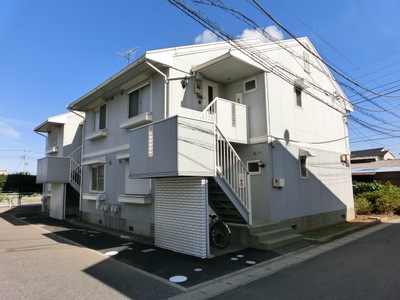 Entrance side
玄関側
Other common areasその他共有部分 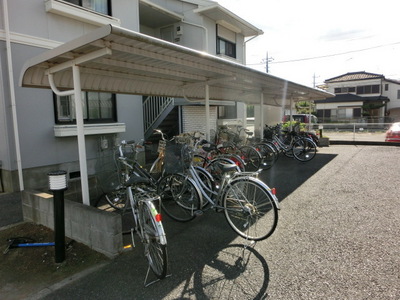 Bicycle-parking space
駐輪場
Supermarketスーパー 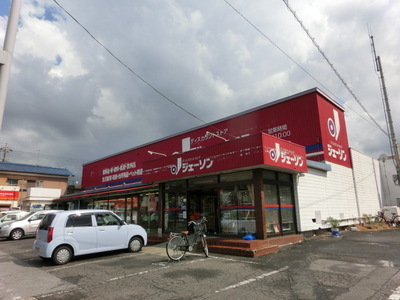 930m until Jason (super)
ジェーソン(スーパー)まで930m
Convenience storeコンビニ 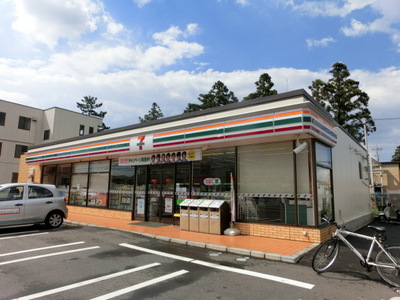 380m to Seven-Eleven (convenience store)
セブンイレブン(コンビニ)まで380m
Primary school小学校 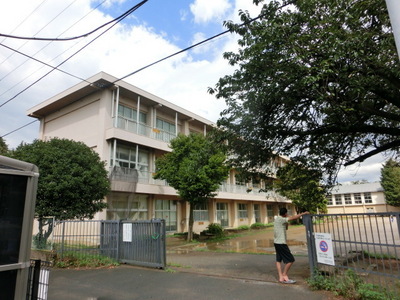 Sanno up to elementary school (elementary school) 770m
山王小学校(小学校)まで770m
Kindergarten ・ Nursery幼稚園・保育園 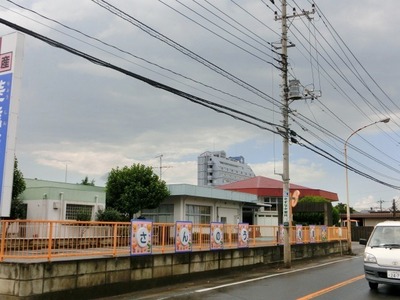 Sanno kindergarten (kindergarten ・ 560m to the nursery)
山王幼稚園(幼稚園・保育園)まで560m
Hospital病院 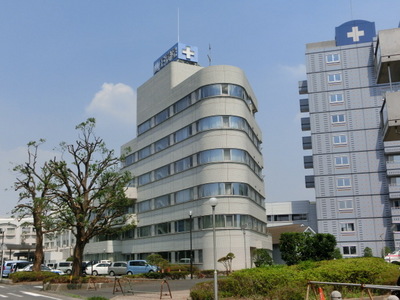 Sanno 730m to the hospital (hospital)
山王病院(病院)まで730m
Otherその他 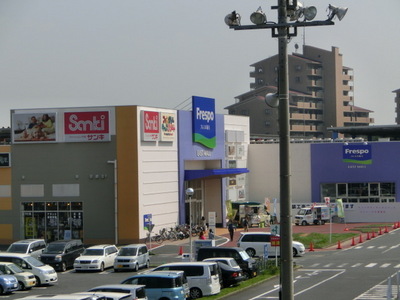 Frespo Inage until the (other) 770m
フレスポ稲毛(その他)まで770m
Location
|





















