Rentals » Kanto » Chiba Prefecture » Inage
 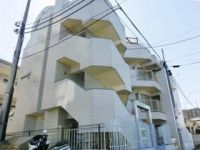
| Railroad-station 沿線・駅 | | JR Sobu Line / Inage JR総武線/稲毛 | Address 住所 | | Chiba City, Chiba Prefecture Inage Inagehigashi 4 千葉県千葉市稲毛区稲毛東4 | Walk 徒歩 | | 4 minutes 4分 | Rent 賃料 | | 43,000 yen 4.3万円 | Management expenses 管理費・共益費 | | 2000 yen 2000円 | Security deposit 敷金 | | 43,000 yen 4.3万円 | Floor plan 間取り | | 1K 1K | Occupied area 専有面積 | | 18.35 sq m 18.35m2 | Direction 向き | | South 南 | Type 種別 | | Mansion マンション | Year Built 築年 | | Built 27 years 築27年 | | Kurashe Inagehigashi クラーシェ稲毛東 |
| Free rent one month! Initial cost reduced by key money zero! フリーレント1カ月!礼金ゼロで初期費用軽減! |
| Facing south IH1-neck system Kitchen Mini fridge Air-conditioned CATV With lighting Contact iE select Chiba shop Please feel free to send 南向き IH1口システムキッチン ミニ冷蔵庫 エアコン完備 CATV 照明付 お問合せは iEセレクト千葉店 までお気軽にどうぞ |
| balcony, Air conditioning, closet, Flooring, Yang per good, Shoe box, System kitchen, Facing south, Corner dwelling unit, Bicycle-parking space, CATV, Optical fiber, Outer wall tiling, Immediate Available, Key money unnecessary, A quiet residential area, IH cooking heater, Deposit 1 month, All living room flooring, Free Rent, 3 station more accessible, 3 along the line more accessible, Within a 5-minute walk station, Within a 10-minute walk station, On-site trash Storage バルコニー、エアコン、クロゼット、フローリング、陽当り良好、シューズボックス、システムキッチン、南向き、角住戸、駐輪場、CATV、光ファイバー、外壁タイル張り、即入居可、礼金不要、閑静な住宅地、IHクッキングヒーター、敷金1ヶ月、全居室フローリング、フリーレント、3駅以上利用可、3沿線以上利用可、駅徒歩5分以内、駅徒歩10分以内、敷地内ごみ置き場 |
Property name 物件名 | | Rental housing in Chiba City, Chiba Prefecture Inage Inagehigashi 4 Inage Station [Rental apartment ・ Apartment] information Property Details 千葉県千葉市稲毛区稲毛東4 稲毛駅の賃貸住宅[賃貸マンション・アパート]情報 物件詳細 | Transportation facilities 交通機関 | | JR Sobu Line / Ayumi Inage 4 minutes
Keisei Chiba line / Keisei Inage step 6 minutes
JR Keiyo Line / Inagekaigan car 4 minutes from the train station (2.0km) JR総武線/稲毛 歩4分
京成千葉線/京成稲毛 歩6分
JR京葉線/稲毛海岸 駅より車4分(2.0km)
| Floor plan details 間取り詳細 | | Hiroshi 6 K1.5 洋6 K1.5 | Construction 構造 | | Rebar Con 鉄筋コン | Story 階建 | | Second floor / 4-story 2階/4階建 | Built years 築年月 | | December 1987 1987年12月 | Nonlife insurance 損保 | | 16,000 yen two years 1.6万円2年 | Parking lot 駐車場 | | Neighborhood 200m12000 yen 近隣200m12000円 | Move-in 入居 | | Immediately 即 | Trade aspect 取引態様 | | Mediation 仲介 | Conditions 条件 | | Free rent for one month フリーレント1ヶ月 | Property code 取り扱い店舗物件コード | | 6556518 6556518 | Total units 総戸数 | | 15 units 15戸 | Guarantor agency 保証人代行 | | Guarantee company use 必 first 35,000 Every year 10,000 保証会社利用必 初回3.5万 1年毎1万 | In addition ほか初期費用 | | Total 12,000 yen (Breakdown: The key exchange cost 12,000 yen) 合計1.2万円(内訳:鍵交換費用1.2万円) | Remarks 備考 | | 120m until MINISTOP / 450m until ion / 320m to Perrier 300m until Matsumotokiyoshi ミニストップまで120m/イオンまで450m/ペリエまで320m マツモトキヨシまで300m | Area information 周辺情報 | | MINISTOP 450m up to 320m up (convenience store) up to 120m Perrier (shopping center) Big A (super) up to 680m internal medicine (hospital) to 340m Family Mart (convenience store) up to 240m ion (super) ミニストップ(コンビニ)まで120mペリエ(ショッピングセンター)まで320mビッグA(スーパー)まで680m内科(病院)まで340mファミリーマート(コンビニ)まで240mイオン(スーパー)まで450m |
Building appearance建物外観 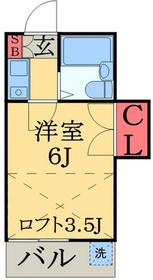
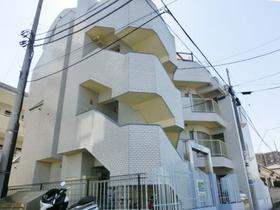
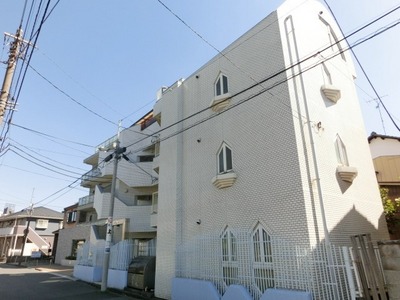
Living and room居室・リビング 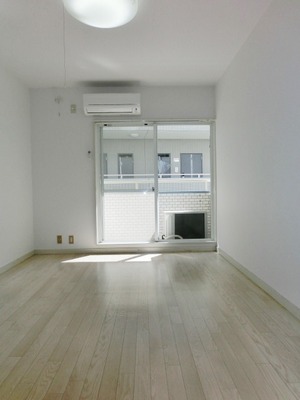 Clean room
きれいな室内
Kitchenキッチン 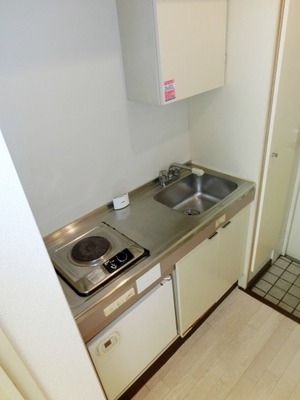 System kitchen
システムキッチン
Bathバス 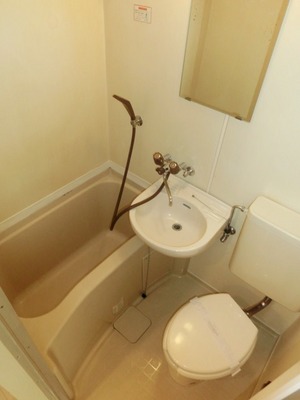 Bathroom unit type
バスルームはユニットタイプ
Toiletトイレ 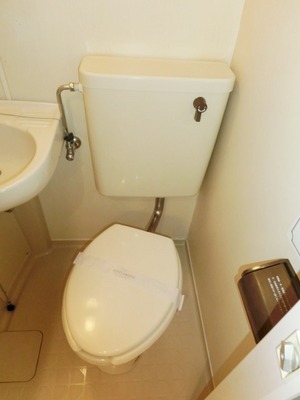 Toilet
トイレ
Receipt収納 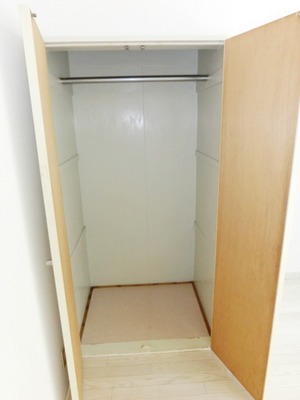 Large storage
大きな収納
Washroom洗面所 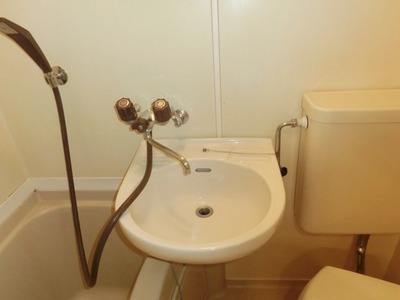 Wash basin
洗面台
Balconyバルコニー 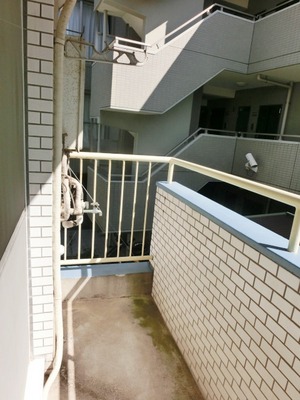 Balcony
バルコニー
Securityセキュリティ 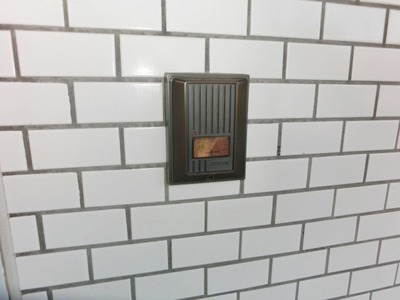
Entrance玄関 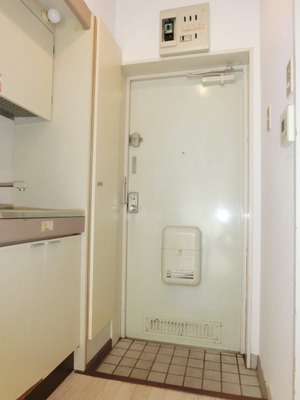 Entrance is here.
玄関はコチラ
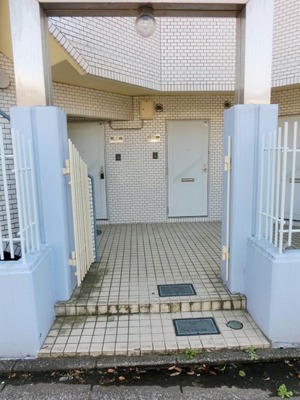
View眺望 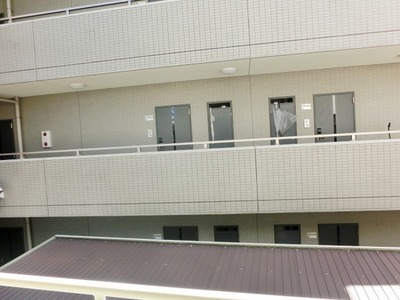 The view from the balcony (2F)
バルコニーからの景色(2F)
Shopping centreショッピングセンター 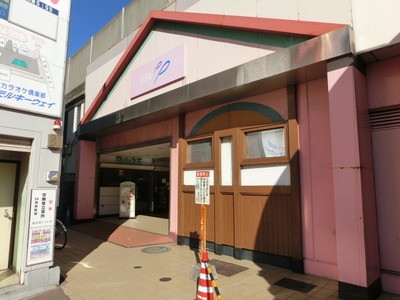 320m to Perrier (shopping center)
ペリエ(ショッピングセンター)まで320m
Supermarketスーパー 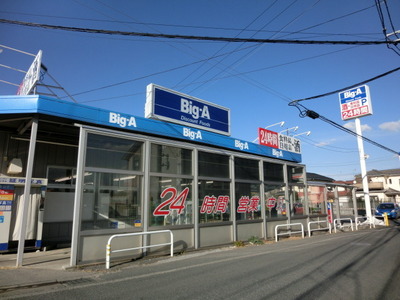 680m to the Big A (super)
ビッグA(スーパー)まで680m
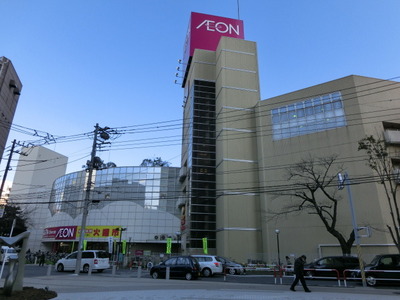 450m until ion (super)
イオン(スーパー)まで450m
Convenience storeコンビニ 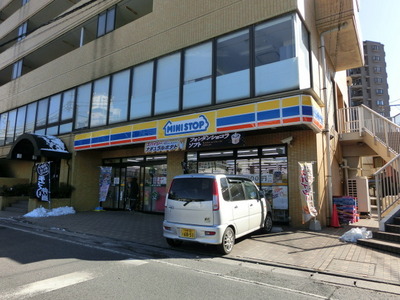 120m until MINISTOP (convenience store)
ミニストップ(コンビニ)まで120m
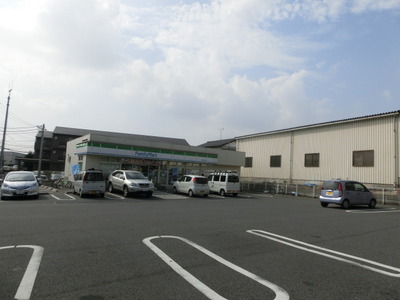 240m to Family Mart (convenience store)
ファミリーマート(コンビニ)まで240m
Hospital病院 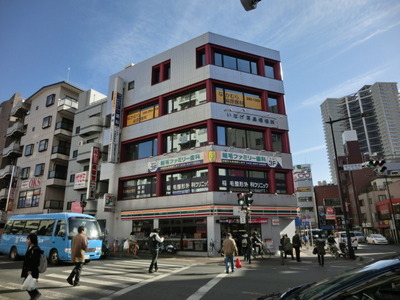 340m to the Department of Internal Medicine (hospital)
内科(病院)まで340m
Location
|





















