Rentals » Kanto » Chiba Prefecture » Mihama-ku
 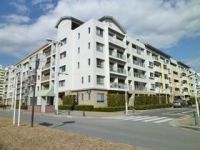
| Railroad-station 沿線・駅 | | JR Keiyo Line / Makuhari JR京葉線/海浜幕張 | Address 住所 | | Chiba City, Mihama-ku, Utase 2 千葉県千葉市美浜区打瀬2 | Walk 徒歩 | | 12 minutes 12分 | Rent 賃料 | | 165,000 yen 16.5万円 | Management expenses 管理費・共益費 | | 7000 yen 7000円 | Security deposit 敷金 | | 247,500 yen 24.75万円 | Floor plan 間取り | | 2LDK 2LDK | Occupied area 専有面積 | | 85.93 sq m 85.93m2 | Direction 向き | | Southwest 南西 | Type 種別 | | Mansion マンション | Year Built 築年 | | Built 10 years 築10年 | | ☆ The top floor angle room ・ All Western-style 2LDK ☆ Popular Baytown ☆最上階角部屋・オール洋室の2LDK☆ 人気のベイタウン |
| ▼ optical Internet campaign ▼ property contracts concluded at the same time entitled to a new FLET'S Hikari your subscription ☆ Cash 30000 yen ☆ Such as cash back or used a PC or a new popular game machine also is gift possible details please contact ▼光インターネットキャンペーン▼物件成約と同時に新規フレッツ光ご加入でもれなく☆現金30000円☆をキャッシュバックもしくは中古PCや新品人気ゲーム機等もプレゼント可能詳細はお問い合わせ下さい |
| Bus toilet by, balcony, Gas stove correspondence, Flooring, Washbasin with shower, TV interphone, Bathroom Dryer, auto lock, Indoor laundry location, Shoe box, Add-fired function bathroom, Corner dwelling unit, Warm water washing toilet seat, Dressing room, Elevator, Seperate, Bathroom vanity, Two-burner stove, Bicycle-parking space, Delivery Box, CATV, Optical fiber, Outer wall tiling, Immediate Available, Key money unnecessary, A quiet residential area, Two-sided lighting, top floor, BS ・ CS, Face-to-face kitchen, bay window, All room storage, Otobasu, All room Western-style, Sorting, Unnecessary brokerage fees, Bike shelter, Southwest angle dwelling unit, All living room flooring, Two-sided balcony, 2 wayside Available, Dimple key, Flat to the station, 24-hour ventilation system, Closet 2 places, Flat terrain, South 2 rooms, South living, 3 station more accessible, Readjustment land within, No upper floor, On-site trash Storage, Plane parking, Day shift management, LDK18 tatami mats or more, 8 tatami greater than or equal to a total room, City gas, shower room, Door to the washroom, South balcony バストイレ別、バルコニー、ガスコンロ対応、フローリング、シャワー付洗面台、TVインターホン、浴室乾燥機、オートロック、室内洗濯置、シューズボックス、追焚機能浴室、角住戸、温水洗浄便座、脱衣所、エレベーター、洗面所独立、洗面化粧台、2口コンロ、駐輪場、宅配ボックス、CATV、光ファイバー、外壁タイル張り、即入居可、礼金不要、閑静な住宅地、2面採光、最上階、BS・CS、対面式キッチン、出窓、全居室収納、オートバス、全居室洋室、振分、仲介手数料不要、バイク置場、南西角住戸、全居室フローリング、2面バルコニー、2沿線利用可、ディンプルキー、駅まで平坦、24時間換気システム、クロゼット2ヶ所、平坦地、南面2室、南面リビング、3駅以上利用可、区画整理地内、上階無し、敷地内ごみ置き場、平面駐車場、日勤管理、LDK18畳以上、全居室8畳以上、都市ガス、シャワールーム、洗面所にドア、南面バルコニー |
Property name 物件名 | | Rental housing, Chiba Prefecture Mihama-ku, Chiba City, Utase 2 Kaihinmakuhari [Rental apartment ・ Apartment] information Property Details 千葉県千葉市美浜区打瀬2 海浜幕張駅の賃貸住宅[賃貸マンション・アパート]情報 物件詳細 | Transportation facilities 交通機関 | | JR Keiyo Line / Makuhari step 12 minutes
JR Keiyo Line / Kemigawa beach walk 25 minutes
JR Sobu Line / Makuhari walk 33 minutes JR京葉線/海浜幕張 歩12分
JR京葉線/検見川浜 歩25分
JR総武線/幕張 歩33分
| Floor plan details 間取り詳細 | | Hiroshi 11 Hiroshi 9 LDK19.3 洋11 洋9 LDK19.3 | Construction 構造 | | Rebar Con 鉄筋コン | Story 階建 | | 5th floor / 5-story 5階/5階建 | Built years 築年月 | | April 2004 2004年4月 | Nonlife insurance 損保 | | The main 要 | Parking lot 駐車場 | | Site 10500 yen / Flat 置駐 敷地内10500円/平置駐 | Move-in 入居 | | Immediately 即 | Trade aspect 取引態様 | | Mediation 仲介 | Conditions 条件 | | Two people Available / Children Allowed / Free rent for one month 二人入居可/子供可/フリーレント1ヶ月 | Total units 総戸数 | | 110 units 110戸 | Balcony area バルコニー面積 | | 7.83 sq m 7.83m2 | Guarantor agency 保証人代行 | | Because of Japan safety use 必 landlord burden, free 日本セーフティー利用必 家主負担の為、無料 | Remarks 備考 | | Commuting management 通勤管理 |
Building appearance建物外観 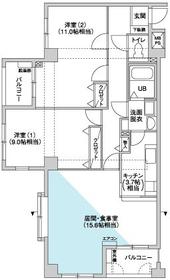
Living and room居室・リビング 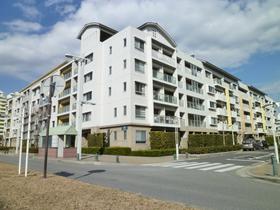
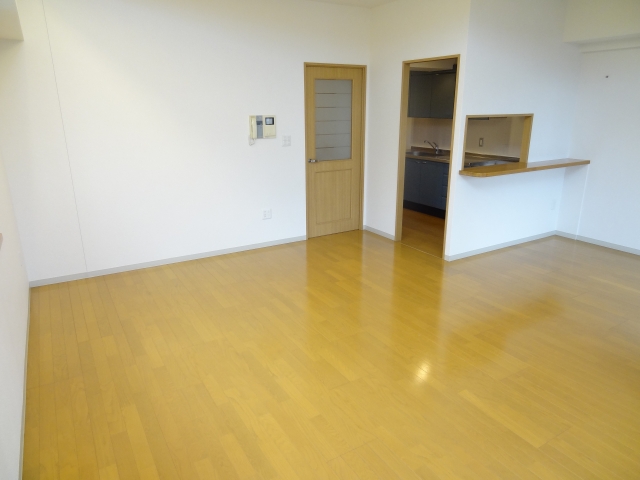
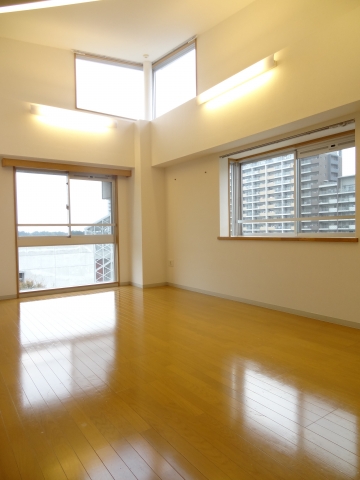
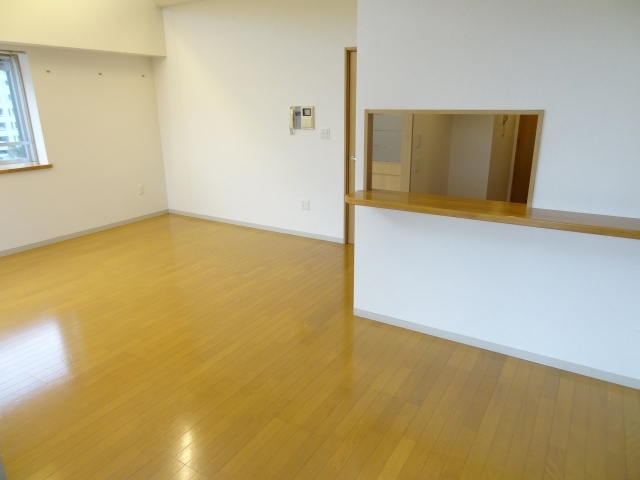
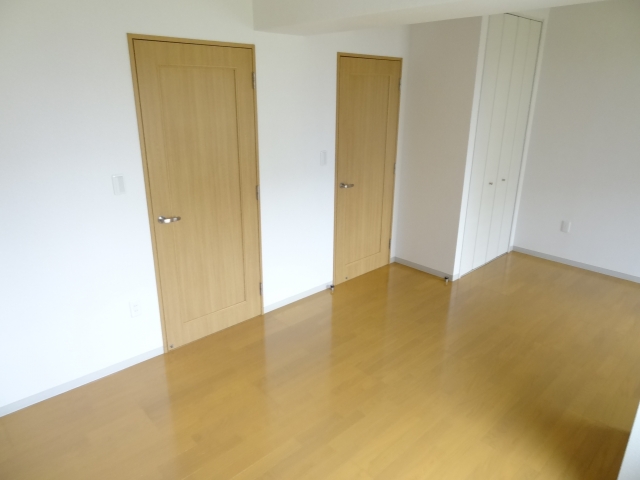
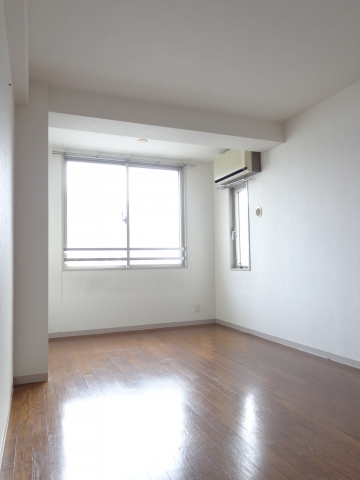
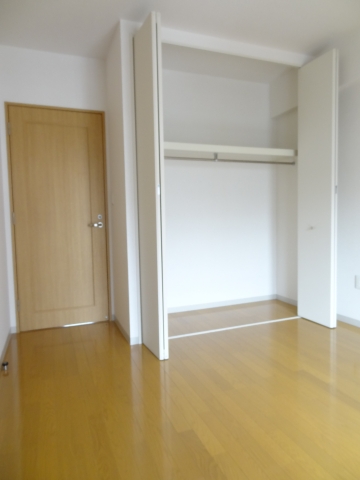
Kitchenキッチン 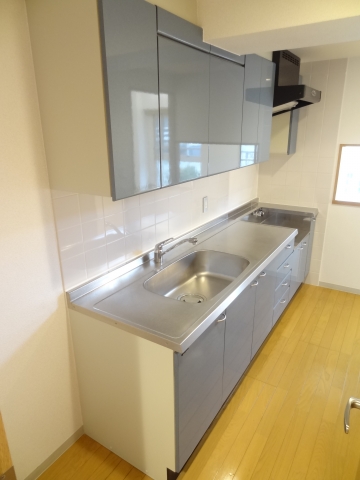
Bathバス 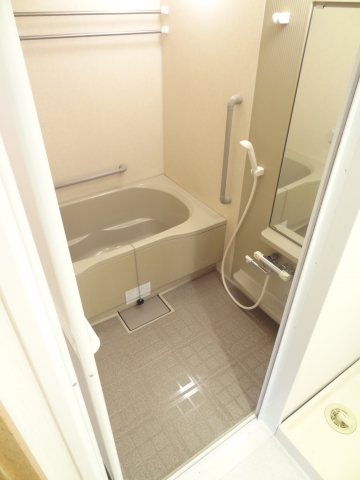
Toiletトイレ 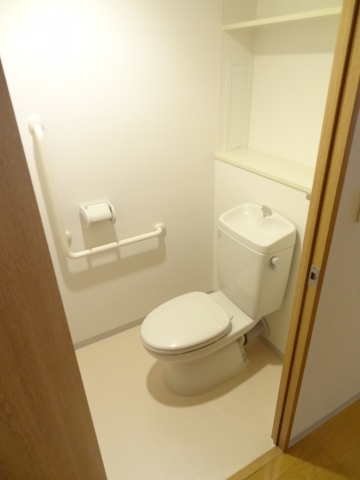
Washroom洗面所 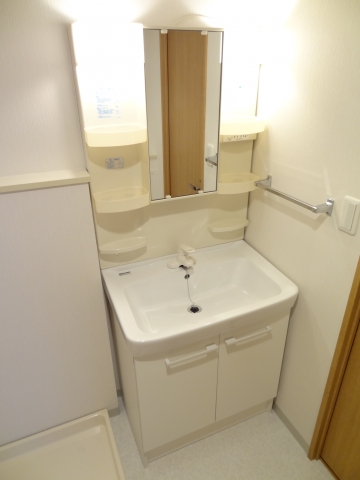
Other common areasその他共有部分 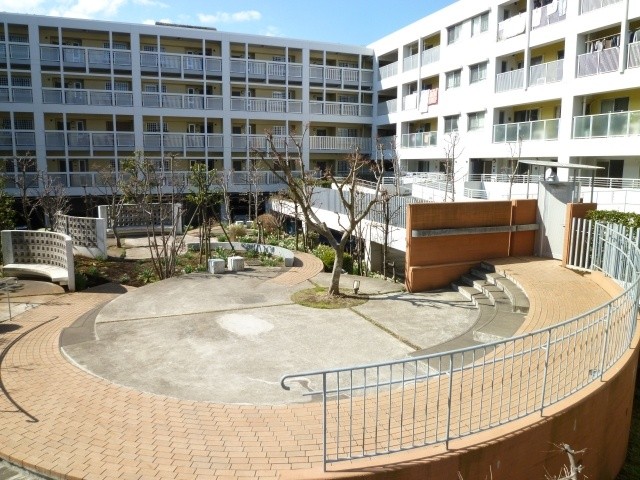
Otherその他 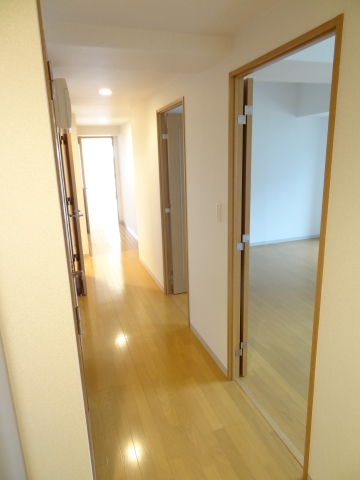
Location
|















