Rentals » Kanto » Chiba Prefecture » Wakaba-ku
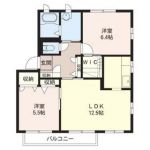 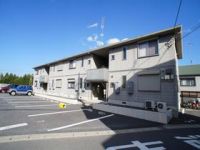
| Railroad-station 沿線・駅 | | JR Sobu / Toga JR総武本線/都賀 | Address 住所 | | Chiba Wakaba-ku Wakamatsu-cho 千葉県千葉市若葉区若松町 | Walk 徒歩 | | 18 minutes 18分 | Rent 賃料 | | 71,000 yen 7.1万円 | Management expenses 管理費・共益費 | | 3000 yen 3000円 | Key money 礼金 | | 35,500 yen 3.55万円 | Security deposit 敷金 | | 71,000 yen 7.1万円 | Floor plan 間取り | | 2LDK 2LDK | Occupied area 専有面積 | | 58.84 sq m 58.84m2 | Direction 向き | | Southeast 南東 | Type 種別 | | Apartment アパート | Year Built 築年 | | Built in 9 years 築9年 | | Junes Ichibankan ジュネス壱番館 |
| Shamezon of to introduce Sekisui House construction "shop MAST"! 「MASTのお店」が紹介する積水ハウス施工のシャーメゾン! |
| Glad parking lot with one (two eyes can be available). Add 焚給 hot water. Bathroom Vanity. Walk-in closet ・ Shoe box ・ Two-burner gas stove installation Allowed Kitchen ・ With TV Intercom. It is with a convenient entrance storage space. 嬉しい駐車場1台付き(2台目ご用意可能です)。追焚給湯。洗髪洗面化粧台。ウォークインクローゼット・シューズボックス・2口ガスコンロ設置可キッチン・TVドアホン付。便利な玄関収納スペース付きです。 |
| Bus toilet by, balcony, Air conditioning, Gas stove correspondence, Flooring, Washbasin with shower, TV interphone, Indoor laundry location, Shoe box, Facing south, Add-fired function bathroom, Corner dwelling unit, Seperate, Two-burner stove, Bicycle-parking space, CATV, Parking one free, Walk-in closet, Parking two Allowed, On-site trash Storage, BS, High speed Internet correspondence, Guarantee company Available バストイレ別、バルコニー、エアコン、ガスコンロ対応、フローリング、シャワー付洗面台、TVインターホン、室内洗濯置、シューズボックス、南向き、追焚機能浴室、角住戸、洗面所独立、2口コンロ、駐輪場、CATV、駐車場1台無料、ウォークインクロゼット、駐車2台可、敷地内ごみ置き場、BS、高速ネット対応、保証会社利用可 |
Property name 物件名 | | Rental housing Chiba Wakaba-ku, Wakamatsucho Tsuga Station [Rental apartment ・ Apartment] information Property Details 千葉県千葉市若葉区若松町 都賀駅の賃貸住宅[賃貸マンション・アパート]情報 物件詳細 | Transportation facilities 交通機関 | | JR Sobu / Ayumi Toga 18 minutes JR総武本線/都賀 歩18分
| Floor plan details 間取り詳細 | | Hiroshi 6.4 Hiroshi 5.5 LDK12.5 洋6.4 洋5.5 LDK12.5 | Construction 構造 | | Light-gauge steel 軽量鉄骨 | Story 階建 | | 1st floor / 2-story 1階/2階建 | Built years 築年月 | | September 2005 2005年9月 | Parking lot 駐車場 | | Free with / Chu two Allowed 付無料/駐2台可 | Move-in 入居 | | Immediately 即 | Trade aspect 取引態様 | | Mediation 仲介 | Property code 取り扱い店舗物件コード | | 71920 71920 | Intermediate fee 仲介手数料 | | 1 month 1ヶ月 | Guarantor agency 保証人代行 | | Guarantee company use 必 mast Partners Co., a new contract when the fees ... ¥ 21,000 guarantee fee ... 1% of the monthly monthly rent or equivalent 保証会社利用必 マストパートナーズ(株) 新規契約時事務手数料…¥21,000 保証料…毎月月額賃料等相当額の1% | In addition ほか初期費用 | | Total 15,000 yen (Breakdown: The key exchange fee (plus tax)) 合計1.5万円(内訳:鍵交換代(税別)) | Remarks 備考 | | Household goods insurance requirements ・ Senchin 家財保険加入要・千賃 | Area information 周辺情報 | | Land Rohm Food Market Tsuga store (supermarket) to 1846m Tsuganodai kindergarten up to 1280m Lawson Chiba Wakamatsucho store up (convenience store) 598m Yakkusu drag Wakamatsu store up to (drugstore) 823m Chiba Municipal Tsuganodai elementary school (elementary school) (kindergarten ・ Association 1002m medical corporation to nursery school) SoSusumu Board Mitsuwadai 1318m to the General Hospital (Hospital) ランドロームフードマーケット都賀店(スーパー)まで1280mローソン千葉若松町店(コンビニ)まで598mヤックスドラッグ若松店(ドラッグストア)まで823m千葉市立都賀の台小学校(小学校)まで1846m都賀の台幼稚園(幼稚園・保育園)まで1002m医療法人社団創進会みつわ台総合病院(病院)まで1318m |
Building appearance建物外観 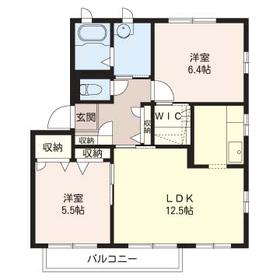
Living and room居室・リビング 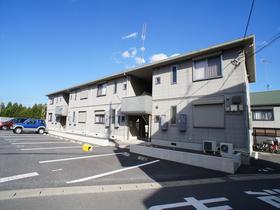
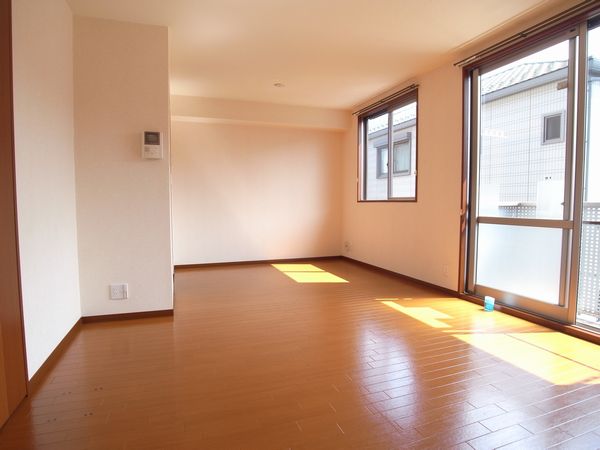 Photo: 103, Room
写真:103号室
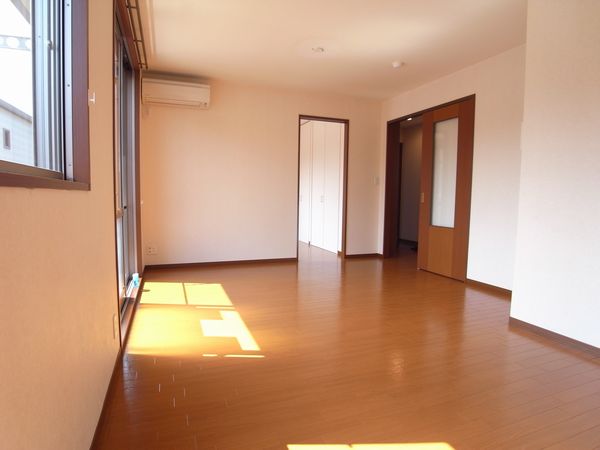 Photo: 103, Room
写真:103号室
Kitchenキッチン 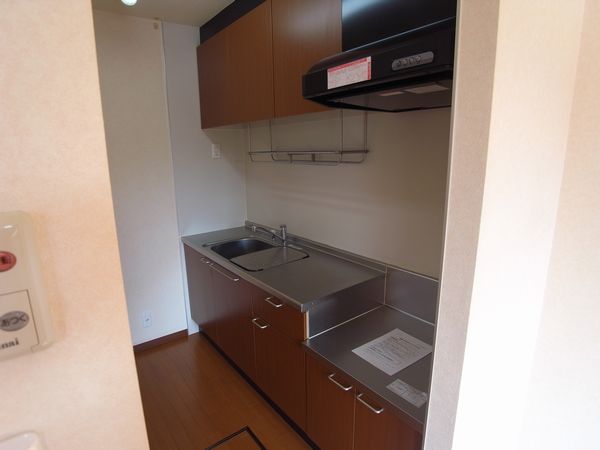 Photo: 103, Room
写真:103号室
Bathバス 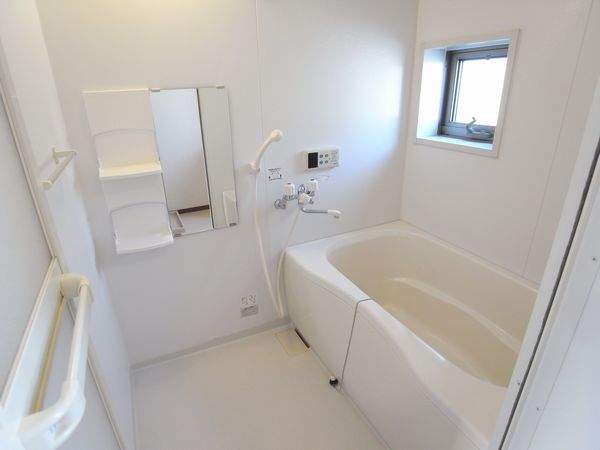 Photo: 103, Room
写真:103号室
Toiletトイレ 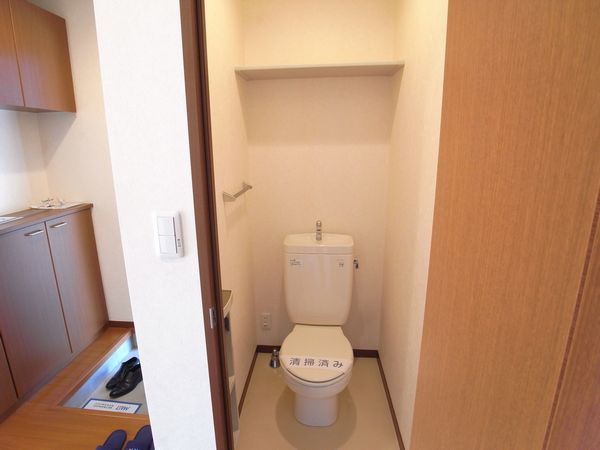 Photo: 103, Room
写真:103号室
Receipt収納 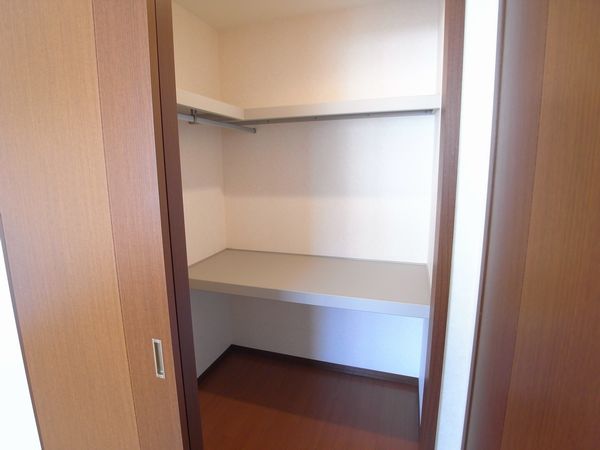 Photo: 103, Room
写真:103号室
Other room spaceその他部屋・スペース 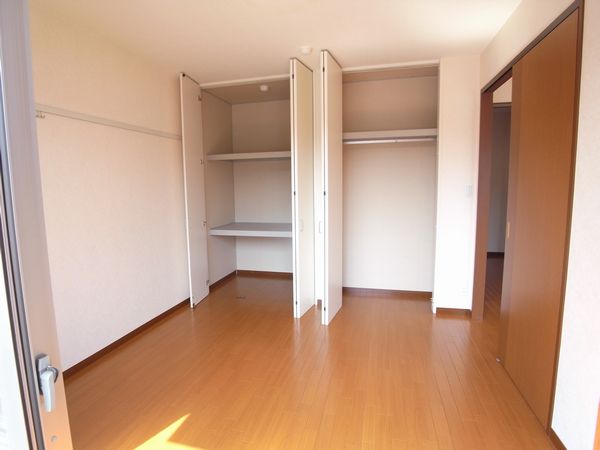 Western-style 5.5 Pledge ・ Photo: 103, Room
洋室5.5帖・写真:103号室
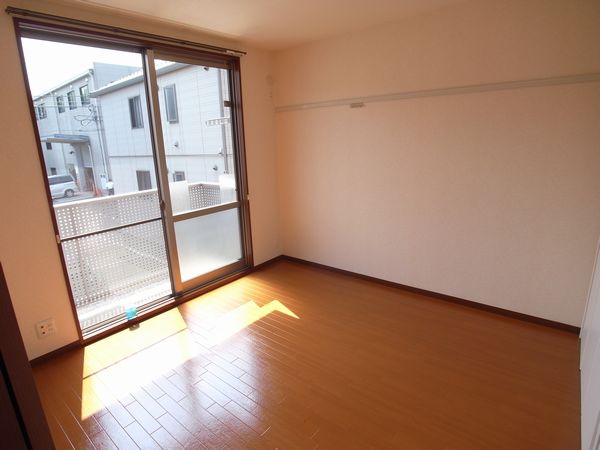 Western-style 5.5 Pledge ・ Photo: 103, Room
洋室5.5帖・写真:103号室
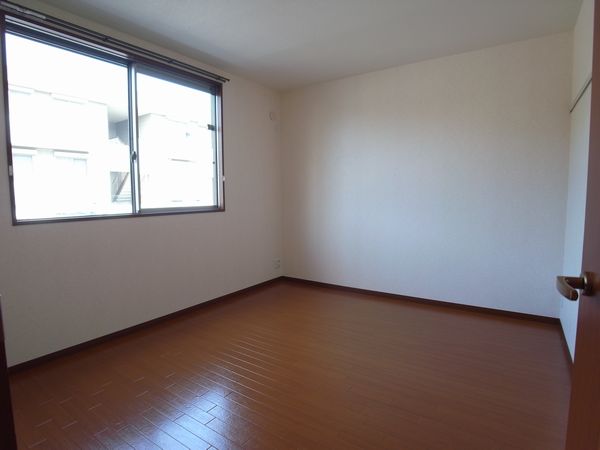 Western-style 6.4 Pledge ・ Photo: 103, Room
洋室6.4帖・写真:103号室
Washroom洗面所 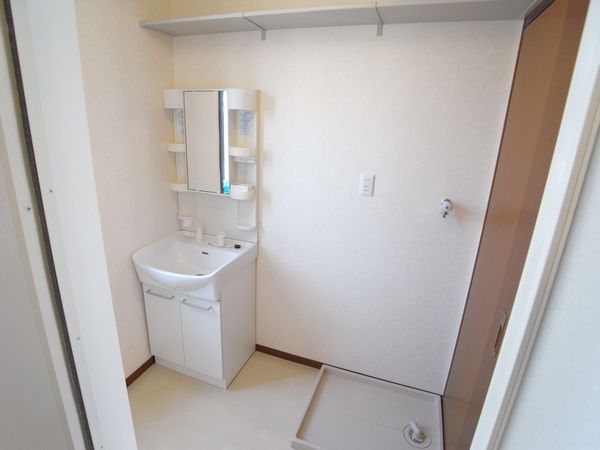 Photo: 103, Room
写真:103号室
Entrance玄関 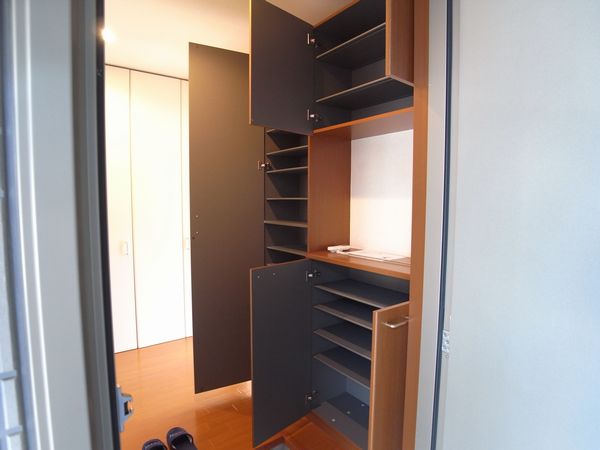 Photo: 103, Room
写真:103号室
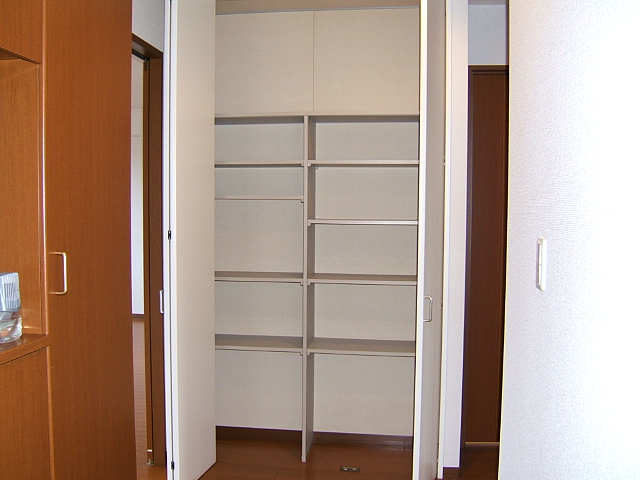 Entrance space storage ・ Photos: No. 102 rooms
玄関スペース収納・写真:102号室
Location
|















