Rentals » Kanto » Chiba Prefecture » Wakaba-ku
 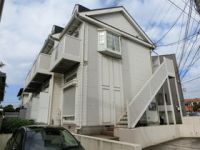
| Railroad-station 沿線・駅 | | JR Sobu / Toga JR総武本線/都賀 | Address 住所 | | Chiba Wakaba-ku, Nishitsuga 4 千葉県千葉市若葉区西都賀4 | Walk 徒歩 | | 8 minutes 8分 | Rent 賃料 | | 28,000 yen 2.8万円 | Management expenses 管理費・共益費 | | 2000 yen 2000円 | Floor plan 間取り | | 1K 1K | Occupied area 専有面積 | | 17.28 sq m 17.28m2 | Direction 向き | | Southwest 南西 | Type 種別 | | Apartment アパート | Year Built 築年 | | Built 21 years 築21年 | | Sakura Heights サクラハイツ |
| Deposit ・ Also reduced initial cost without key money. It is with a loft. 敷金・礼金なしで初期費用も抑えられます。ロフト付です。 |
| System kitchen Indoor Laundry Storage Air-conditioned loft On-site parking Contact iE select Chiba shop Please feel free to send システムキッチン 室内洗濯機置き場 エアコン付き ロフト 敷地内駐車場 お問合せは iEセレクト千葉店 までお気軽にどうぞ |
| balcony, Air conditioning, closet, Flooring, Indoor laundry location, Yang per good, Shoe box, System kitchen, Corner dwelling unit, Bicycle-parking space, Immediate Available, A quiet residential area, Electric stove, loft, 2 wayside Available, Within a 10-minute walk station, Within a 3-minute bus stop walk, On-site trash Storage, Southwestward, Deposit ・ Key money unnecessary, Guarantee company Available バルコニー、エアコン、クロゼット、フローリング、室内洗濯置、陽当り良好、シューズボックス、システムキッチン、角住戸、駐輪場、即入居可、閑静な住宅地、電気コンロ、ロフト、2沿線利用可、駅徒歩10分以内、バス停徒歩3分以内、敷地内ごみ置き場、南西向き、敷金・礼金不要、保証会社利用可 |
Property name 物件名 | | Rental housing Chiba Wakaba-ku, Nishitsuga 4 Tsuga Station [Rental apartment ・ Apartment] information Property Details 千葉県千葉市若葉区西都賀4 都賀駅の賃貸住宅[賃貸マンション・アパート]情報 物件詳細 | Transportation facilities 交通機関 | | JR Sobu / Ayumi Toga 8 minutes
Chiba city monorail / Ayumi Sakuragi 19 minutes
JR Sobu Line / Chiba bus 21 minutes (bus stop) Nishitsuga 4-chome, walk 1 minute JR総武本線/都賀 歩8分
千葉都市モノレール/桜木 歩19分
JR総武線/千葉 バス21分 (バス停)西都賀4丁目 歩1分
| Floor plan details 間取り詳細 | | Hiroshi 6 K2 loft 2 洋6 K2 ロフト 2 | Construction 構造 | | Wooden 木造 | Story 階建 | | 1st floor / 2-story 1階/2階建 | Built years 築年月 | | February 1993 1993年2月 | Nonlife insurance 損保 | | 17,000 yen two years 1.7万円2年 | Parking lot 駐車場 | | On-site 7350 yen 敷地内7350円 | Move-in 入居 | | Immediately 即 | Trade aspect 取引態様 | | Mediation 仲介 | Property code 取り扱い店舗物件コード | | 6637558 6637558 | Total units 総戸数 | | 9 units 9戸 | Guarantor agency 保証人代行 | | Zenhoren Available first total rent 80% 全保連利用可 初回総額賃料80% | In addition ほか初期費用 | | Total 55,700 yen (Breakdown: Room cleaning fee 36,750 yen key exchange cost 18,900 yen) 合計5.57万円(内訳:ルームクリーニング代3.675万円鍵交換費用1.89万円) | Remarks 備考 | | Until the Daily Store 430m / 520m to land loam / Mitsuwadai 1100m to General Hospital 710m to Wakaba Ward デイリーストアまで430m/ランドロームまで520m/みつわ台総合病院まで1100m 若葉区役所まで710m | Area information 周辺情報 | | Mitsuwadai 310m until the General Hospital 610mTSUTAYA up to 520m to 430m land until the (hospital) to 1100m Wakaba Ward (public office) to 710m Daily Store (convenience store) ROHM (super) Seiyu (Super) (Other) みつわ台総合病院(病院)まで1100m若葉区役所(役所)まで710mデイリーストア(コンビニ)まで430mランドローム(スーパー)まで520m西友(スーパー)まで610mTSUTAYA(その他)まで310m |
Building appearance建物外観 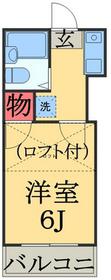
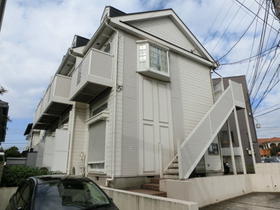
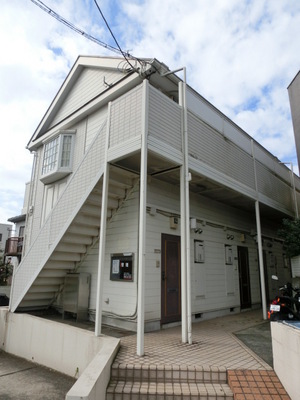 It is the appearance of the entrance from the side.
玄関側からの外観です。
Living and room居室・リビング 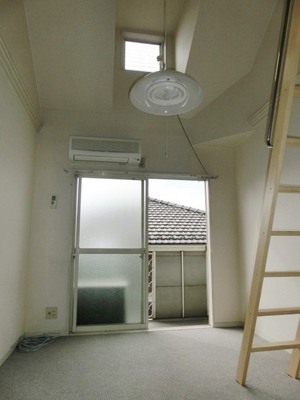 Ceiling is also a higher feeling of opening Western-style.
天井も高くて開放感のある洋室です。
Kitchenキッチン 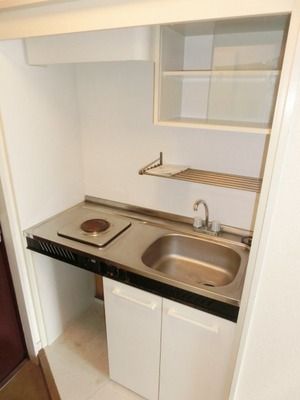 System kitchen
システムキッチン
Bathバス 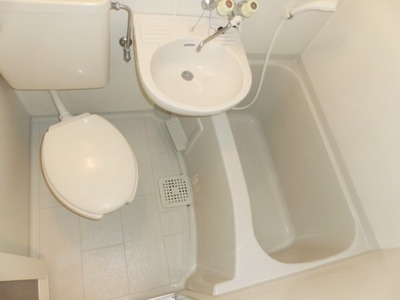 Bath
バス
Toiletトイレ 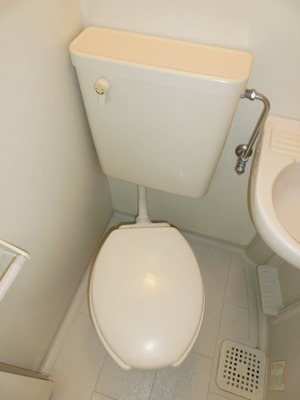 Toilet
トイレ
Receipt収納 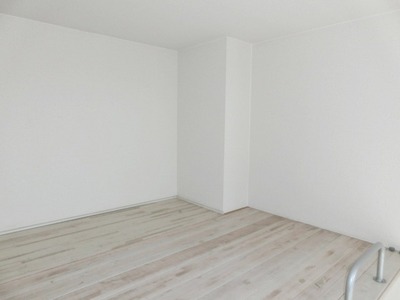 Loft space
ロフトスペース
Washroom洗面所 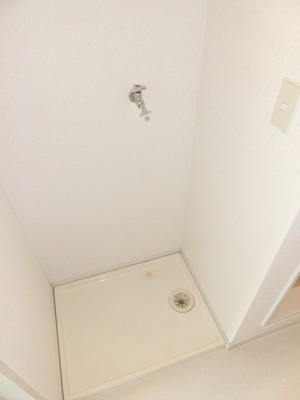 Indoor Laundry Storage
室内洗濯機置き場
Balconyバルコニー 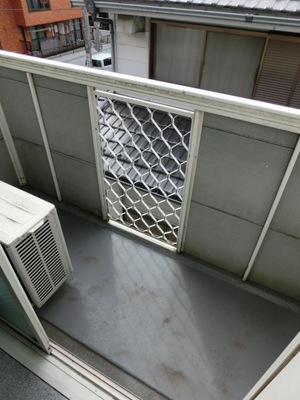 Second floor balcony
2階のバルコニー
Securityセキュリティ 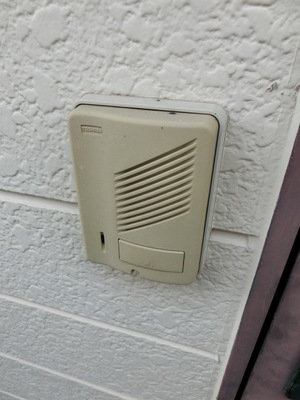 Intercom corresponding apartment
インターホン対応のアパート
Entrance玄関 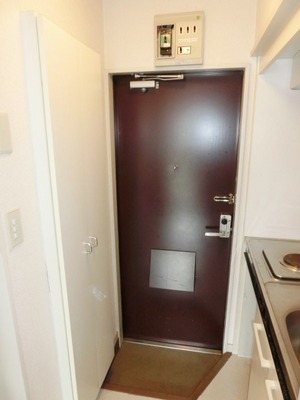 With shoe box in the foyer
玄関にはシューズボックス付き
Parking lot駐車場 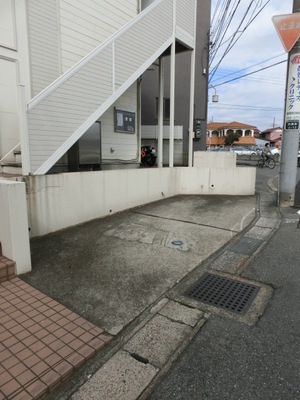 There is also on-site parking.
敷地内の駐車場もありますよ。
View眺望 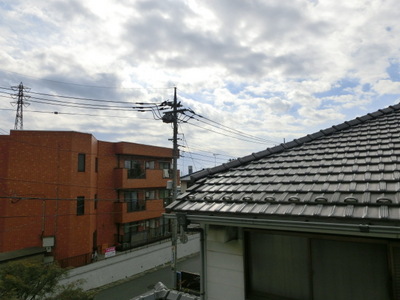 Is the view from the second floor.
2階からの眺望です。
Supermarketスーパー 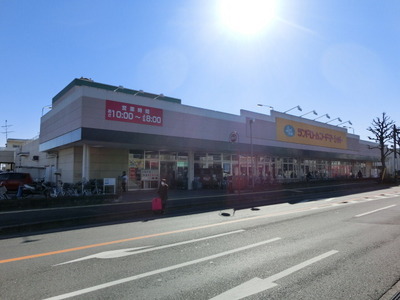 520m to land loam (super)
ランドローム(スーパー)まで520m
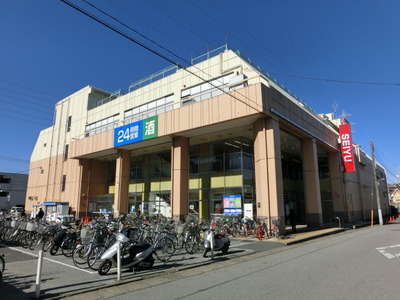 Seiyu to (super) 610m
西友(スーパー)まで610m
Convenience storeコンビニ 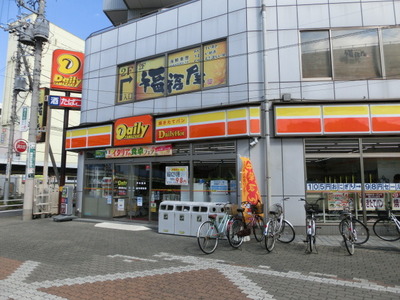 430m until the Daily Store (convenience store)
デイリーストア(コンビニ)まで430m
Hospital病院 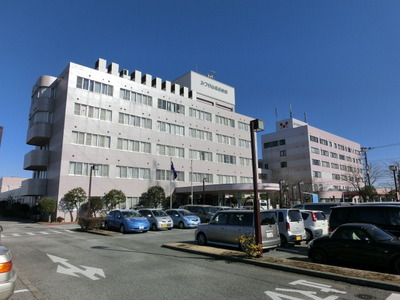 Mitsuwadai 1100m until the General Hospital (Hospital)
みつわ台総合病院(病院)まで1100m
Government office役所 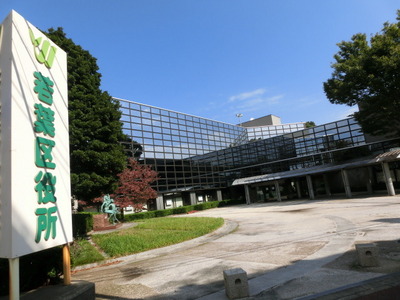 710m until the young leaves ward office (government office)
若葉区役所(役所)まで710m
Otherその他 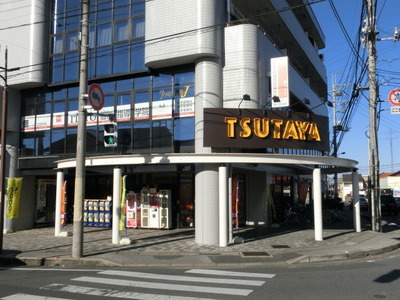 TSUTAYA until the (other) 310m
TSUTAYA(その他)まで310m
Location
|





















