Rentals » Kanto » Chiba Prefecture » Wakaba-ku
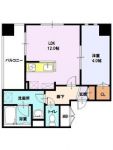 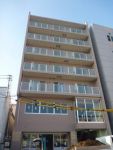
| Railroad-station 沿線・駅 | | JR Sobu / Toga JR総武本線/都賀 | Address 住所 | | Chiba Wakaba-ku, Tsuga 3 千葉県千葉市若葉区都賀3 | Walk 徒歩 | | 1 minute 1分 | Rent 賃料 | | 79,000 yen 7.9万円 | Management expenses 管理費・共益費 | | 5000 Yen 5000円 | Key money 礼金 | | 79,000 yen 7.9万円 | Security deposit 敷金 | | 158,000 yen 15.8万円 | Floor plan 間取り | | 1LDK 1LDK | Occupied area 専有面積 | | 37.24 sq m 37.24m2 | Direction 向き | | West 西 | Type 種別 | | Mansion マンション | Year Built 築年 | | New construction 新築 | | Lively (Lively) Toga Lively(ライブリー)都賀 |
| Bus toilet by, balcony, Air conditioning, auto lock, Indoor laundry location, System kitchen, Add-fired function bathroom, Warm water washing toilet seat, Elevator, Seperate, Bathroom vanity, Two-burner stove, Immediate Available, With grill, Deposit 2 months, Good view, Within built 2 years, Station, Within a 5-minute walk station, LDK12 tatami mats or more, City gas, Key money one month バストイレ別、バルコニー、エアコン、オートロック、室内洗濯置、システムキッチン、追焚機能浴室、温水洗浄便座、エレベーター、洗面所独立、洗面化粧台、2口コンロ、即入居可、グリル付、敷金2ヶ月、眺望良好、築2年以内、駅前、駅徒歩5分以内、LDK12畳以上、都市ガス、礼金1ヶ月 |
Property name 物件名 | | Rental housing Chiba Wakaba-ku, Tsuga 3 Tsuga Station [Rental apartment ・ Apartment] information Property Details 千葉県千葉市若葉区都賀3 都賀駅の賃貸住宅[賃貸マンション・アパート]情報 物件詳細 | Transportation facilities 交通機関 | | JR Sobu / Ayumi Toga 1 minute JR総武本線/都賀 歩1分
| Floor plan details 間取り詳細 | | Hiroshi 4 LDK12.0 洋4 LDK12.0 | Construction 構造 | | Rebar Con 鉄筋コン | Story 階建 | | 6th floor / 7-story 6階/7階建 | Built years 築年月 | | New construction November 2013 新築 2013年11月 | Nonlife insurance 損保 | | The main 要 | Move-in 入居 | | Immediately 即 | Trade aspect 取引態様 | | Mediation 仲介 | Intermediate fee 仲介手数料 | | 1 month 1ヶ月 | Guarantor agency 保証人代行 | | Guarantee company use 必 monthly total rent 50% / 2 years 保証会社利用必 月額合計賃料50%/2年 | In addition ほか初期費用 | | Total 00,300 yen (Breakdown: neighborhood residents' association dues) 合計0.03万円(内訳:町内自治会会費) | Remarks 備考 | | Resident management 常駐管理 | Area information 周辺情報 | | Maruetsu new Toga store (supermarket) up to 352m Seiyu Tsuga store (supermarket) up to 577m Three F Tsuga Station store (convenience store) up to 148m GEO Bunkyodo Tsuga store (video rental) to 239m Tsuga 268m Chiba Bank Tsuga branch until the station post office (post office) マルエツ新都賀店(スーパー)まで352m西友都賀店(スーパー)まで577mスリーエフ都賀駅前店(コンビニ)まで148mゲオ文教堂都賀店(レンタルビデオ)まで239m都賀駅前郵便局(郵便局)まで268m千葉銀行都賀支店(銀行)まで115m |
Building appearance建物外観 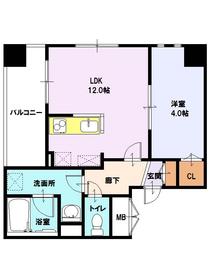
Living and room居室・リビング 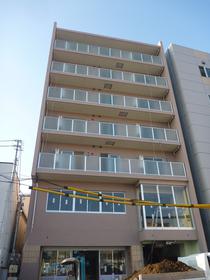
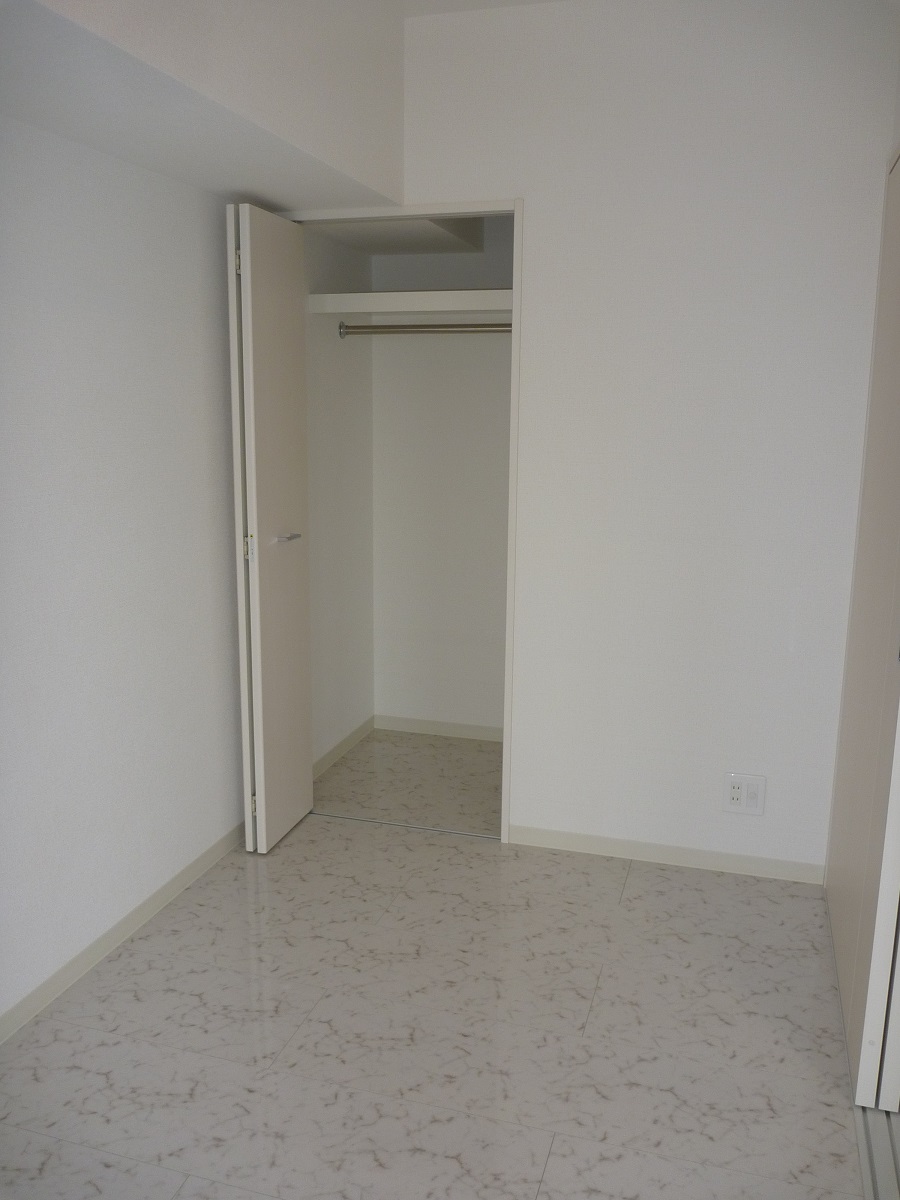 4.0 Pledge Western-style closet
4.0帖洋室のクローゼット
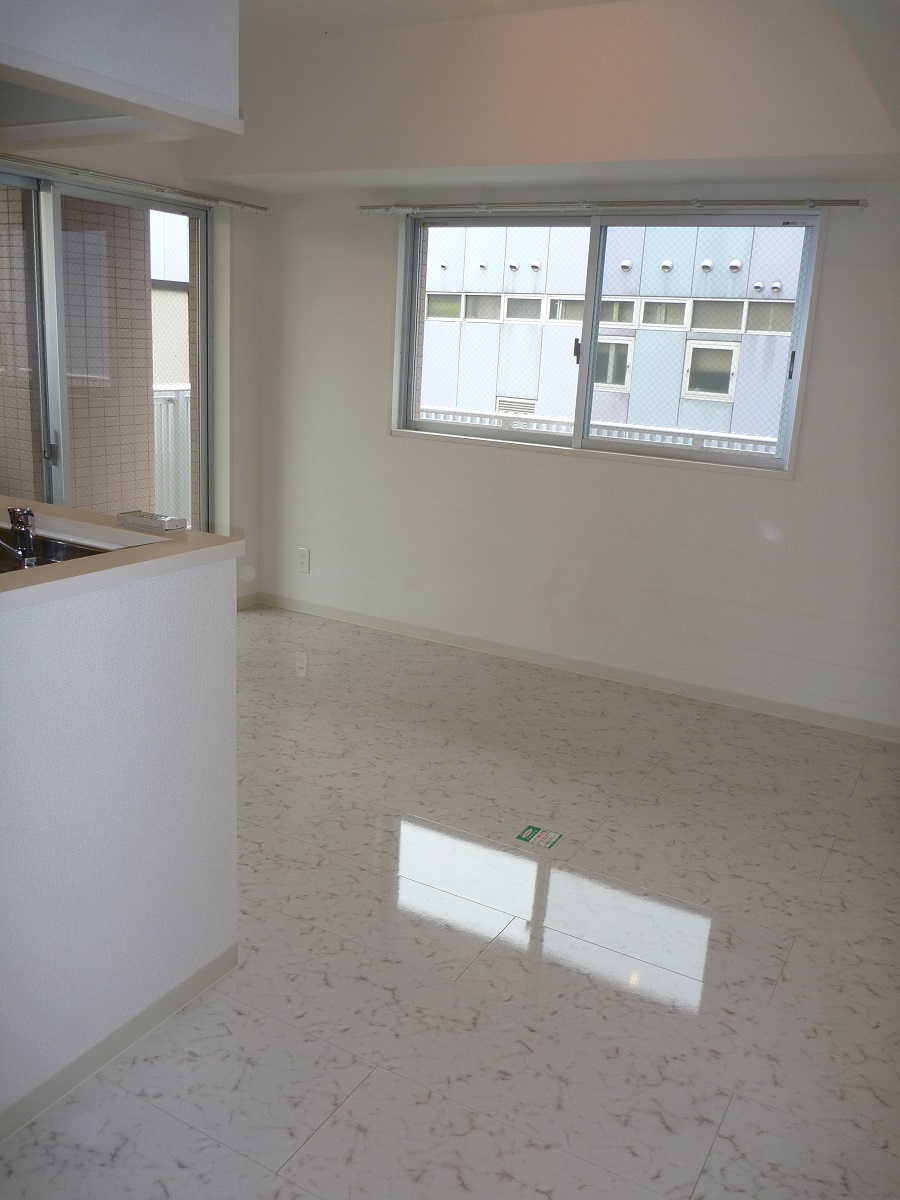 Floor of the stylish 12.0 Pledge wide LDK (from the entrance side)
床がおしゃれな12.0帖の広いLDK(玄関側から)
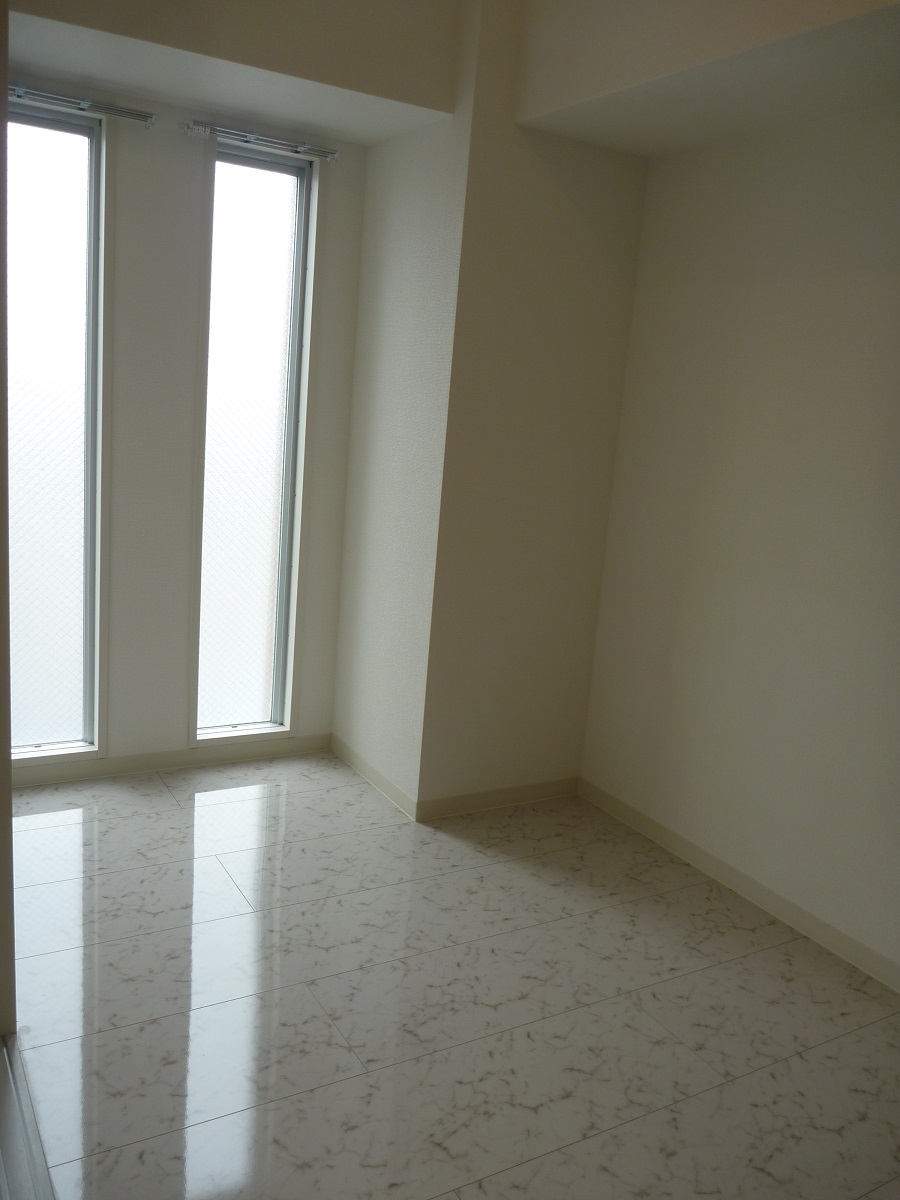 4.0 Pledge Western-style
4.0帖洋室
Kitchenキッチン 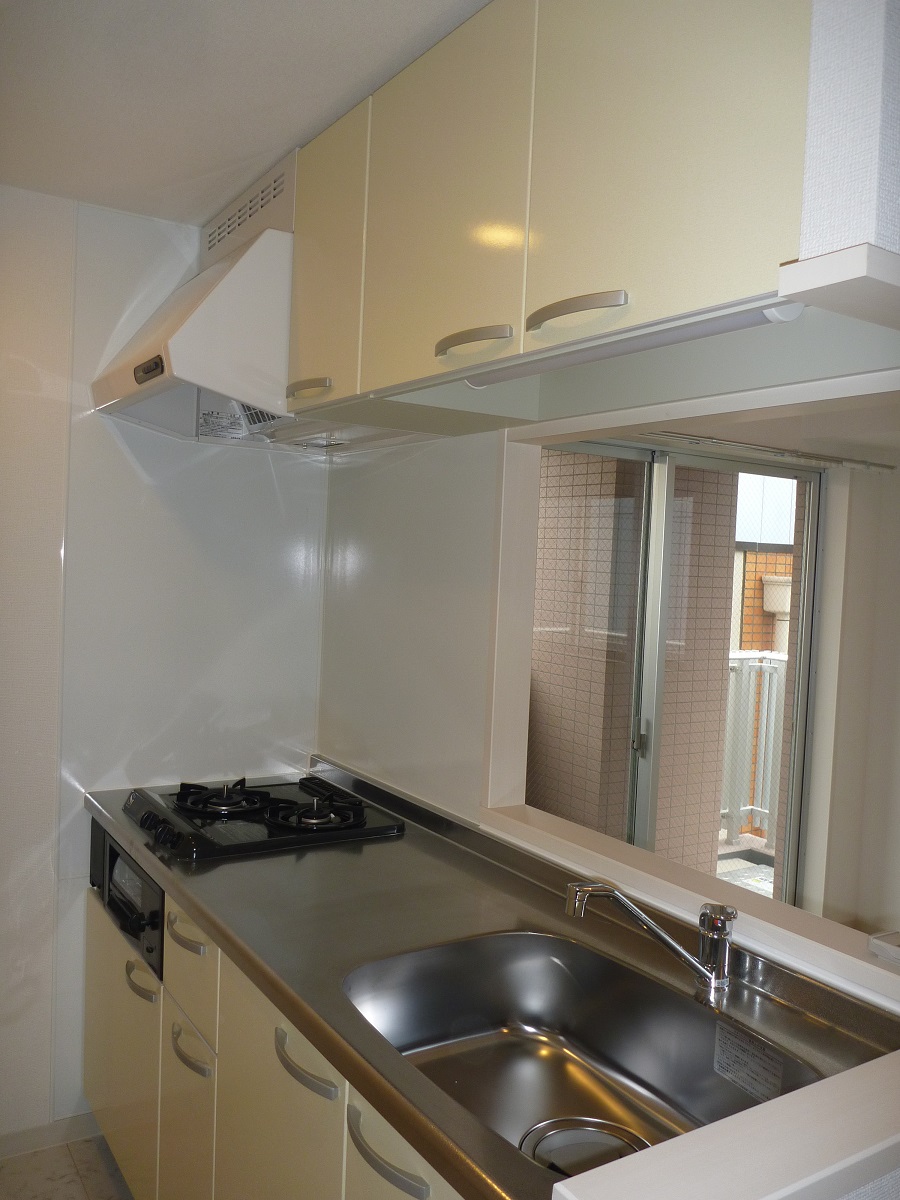 Two-burner stove + grill 1-neck with system Kitchen
2口コンロ+グリル1口付システムキッチン
Bathバス 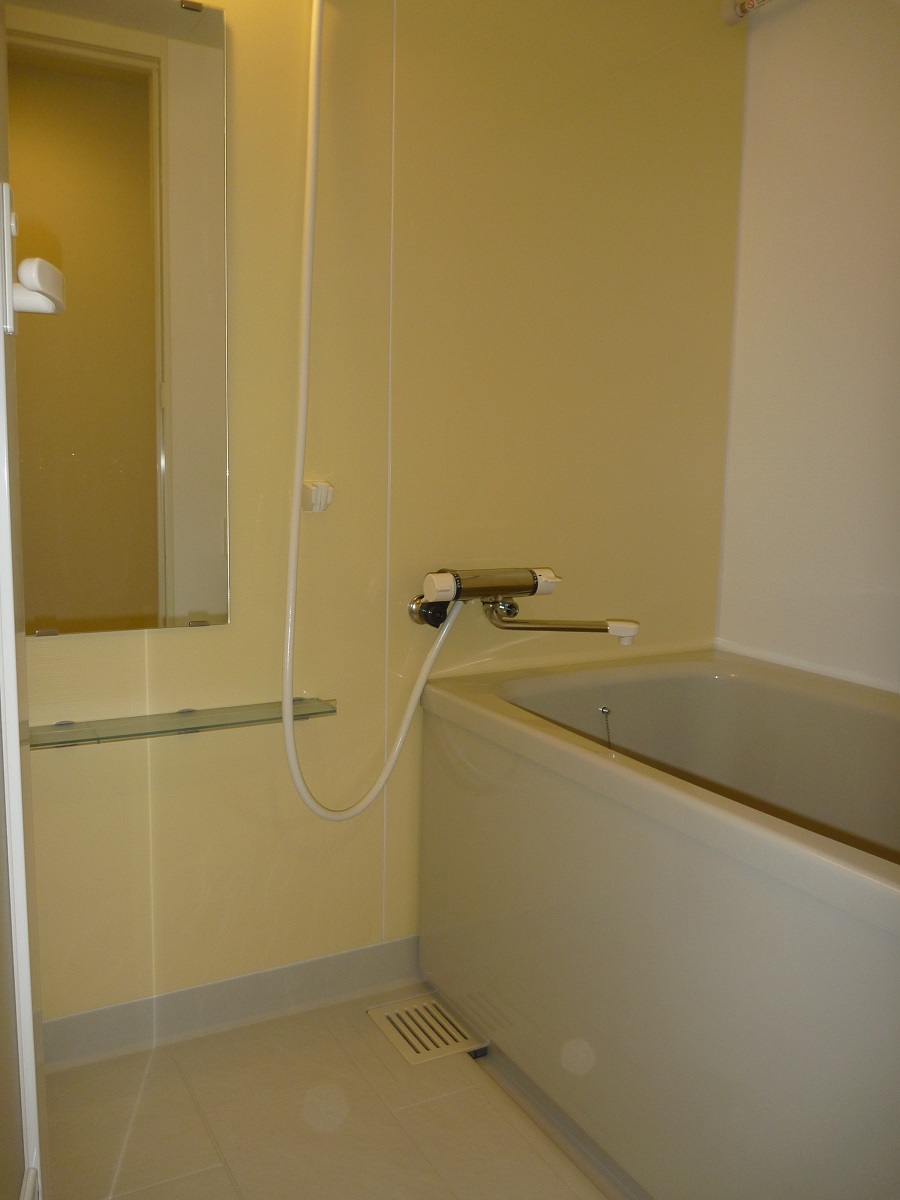 Reheating function with bathroom
追い焚き機能付き浴室
Toiletトイレ 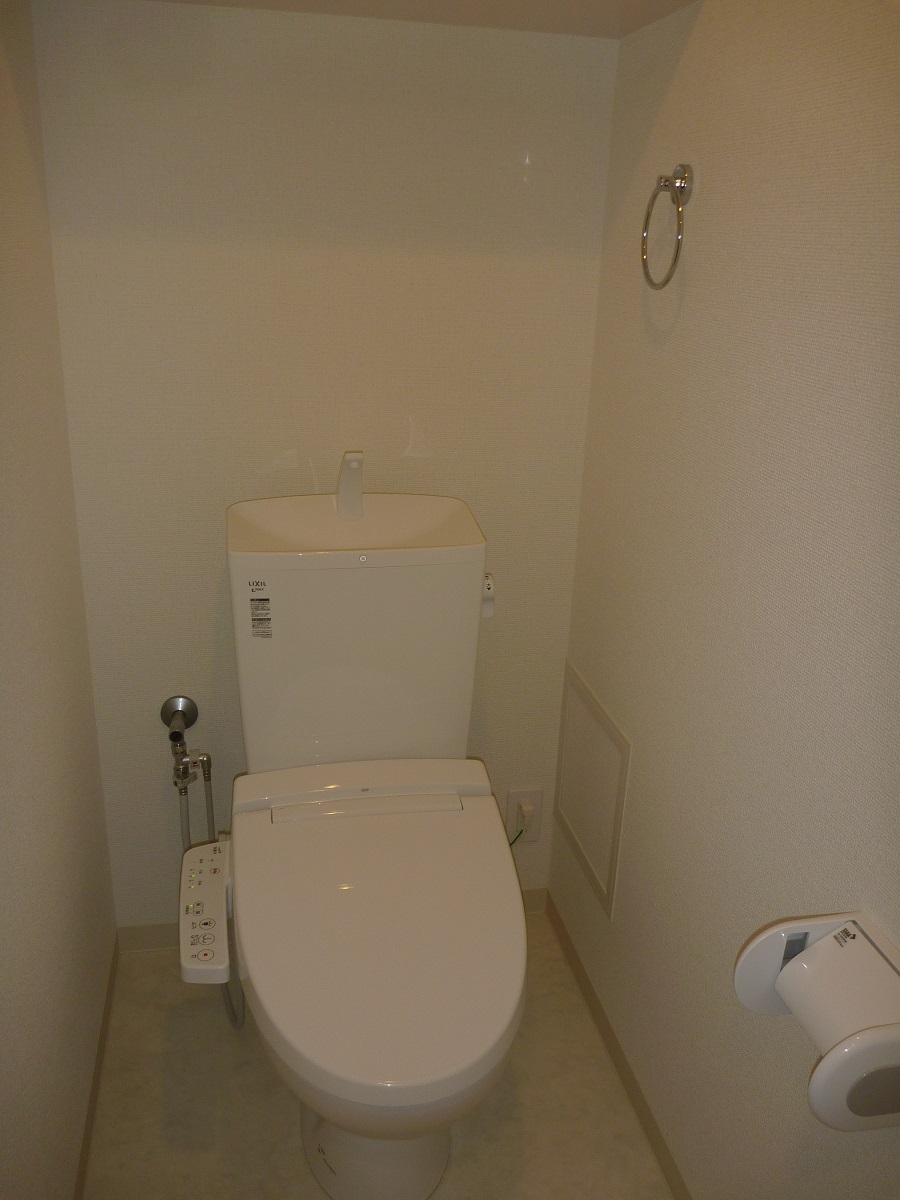 Washlet toilet
ウォシュレット付トイレ
Washroom洗面所 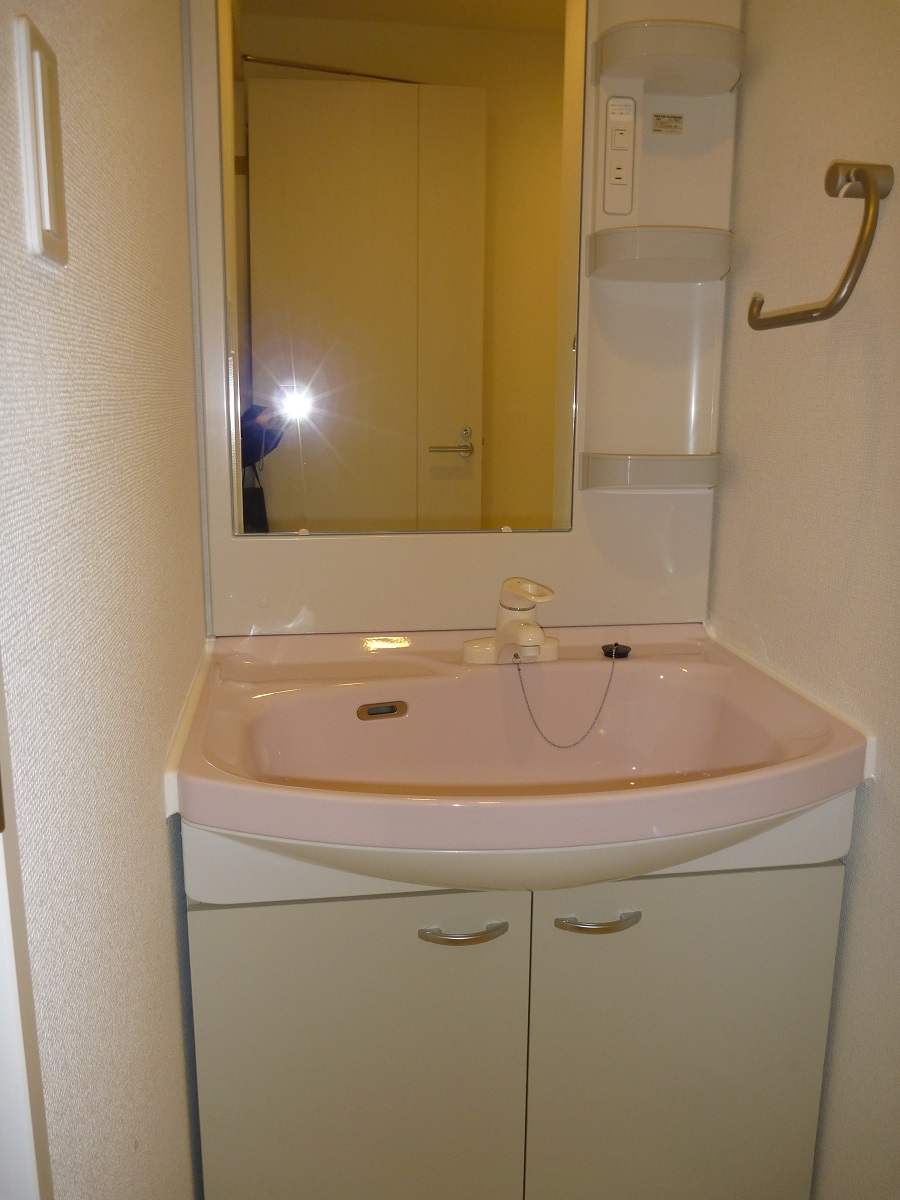 Independent wash basin
独立洗面台
Balconyバルコニー 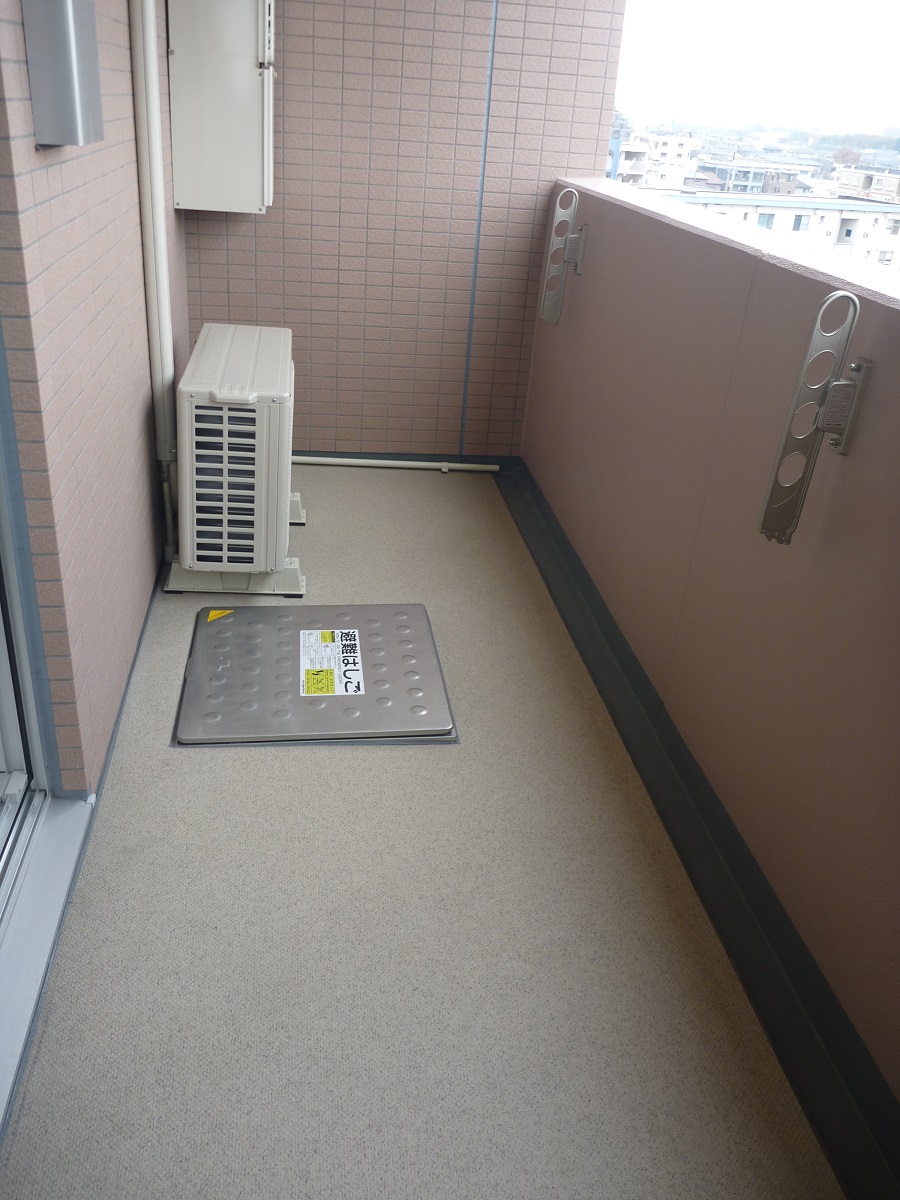 Balcony
バルコニー
Entrance玄関 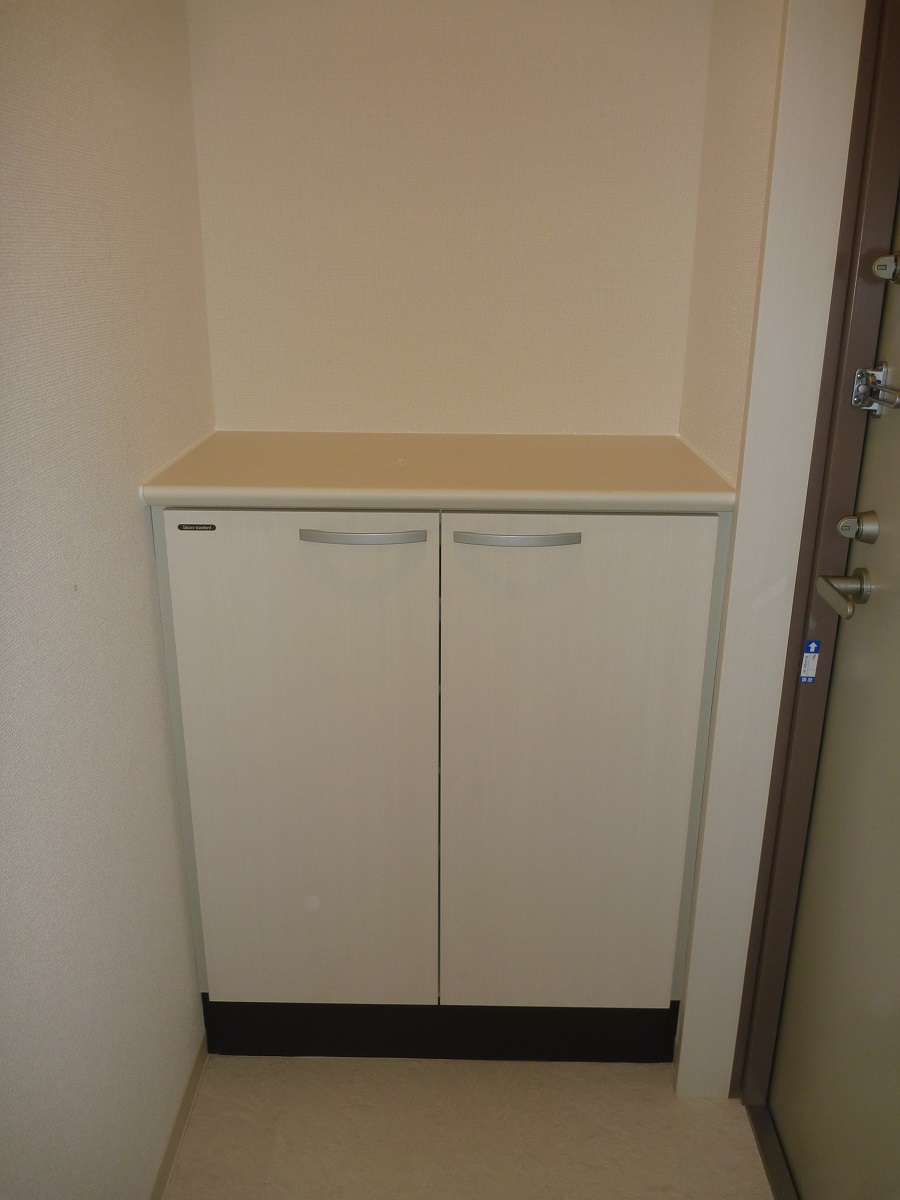 Entrance, Shoe rack
玄関、靴入れ
View眺望 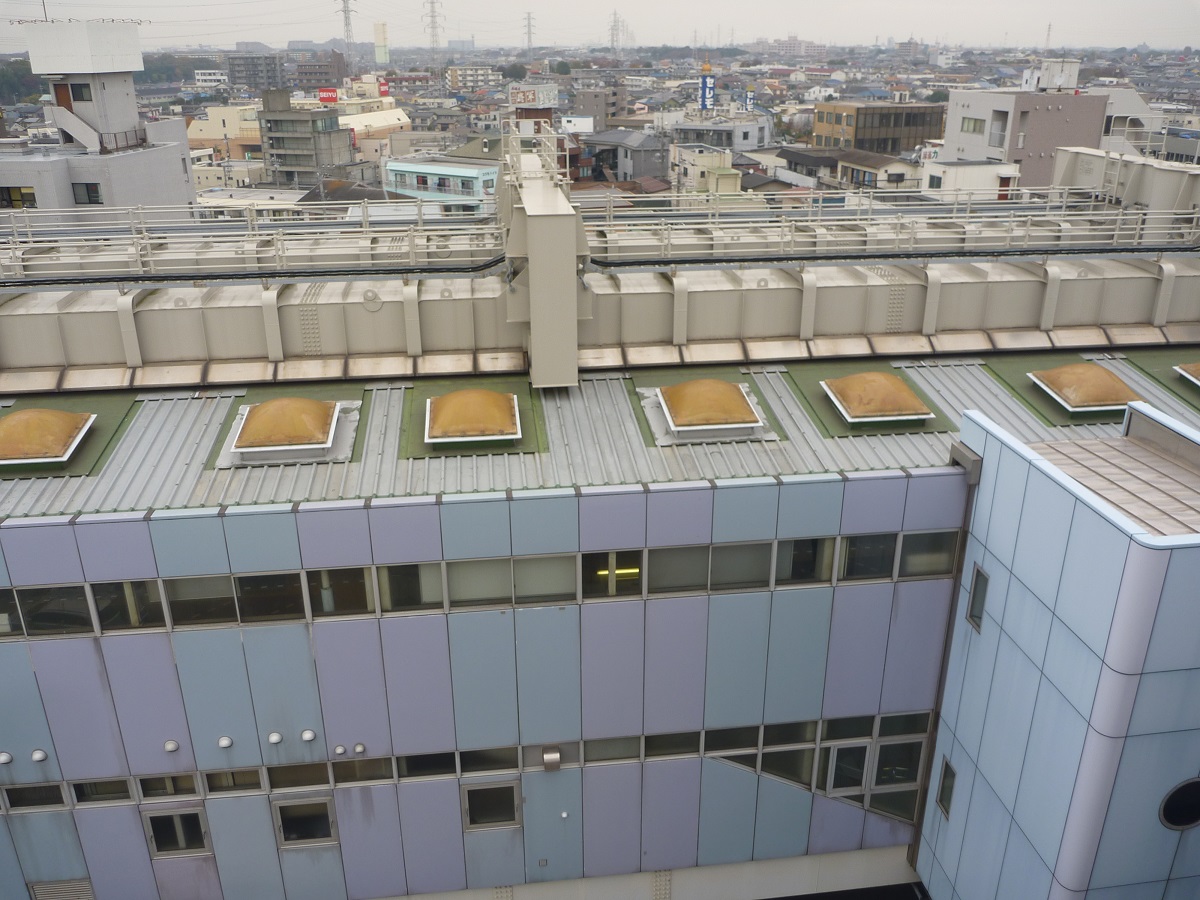 The view from the balcony
バルコニーからの眺め
Otherその他 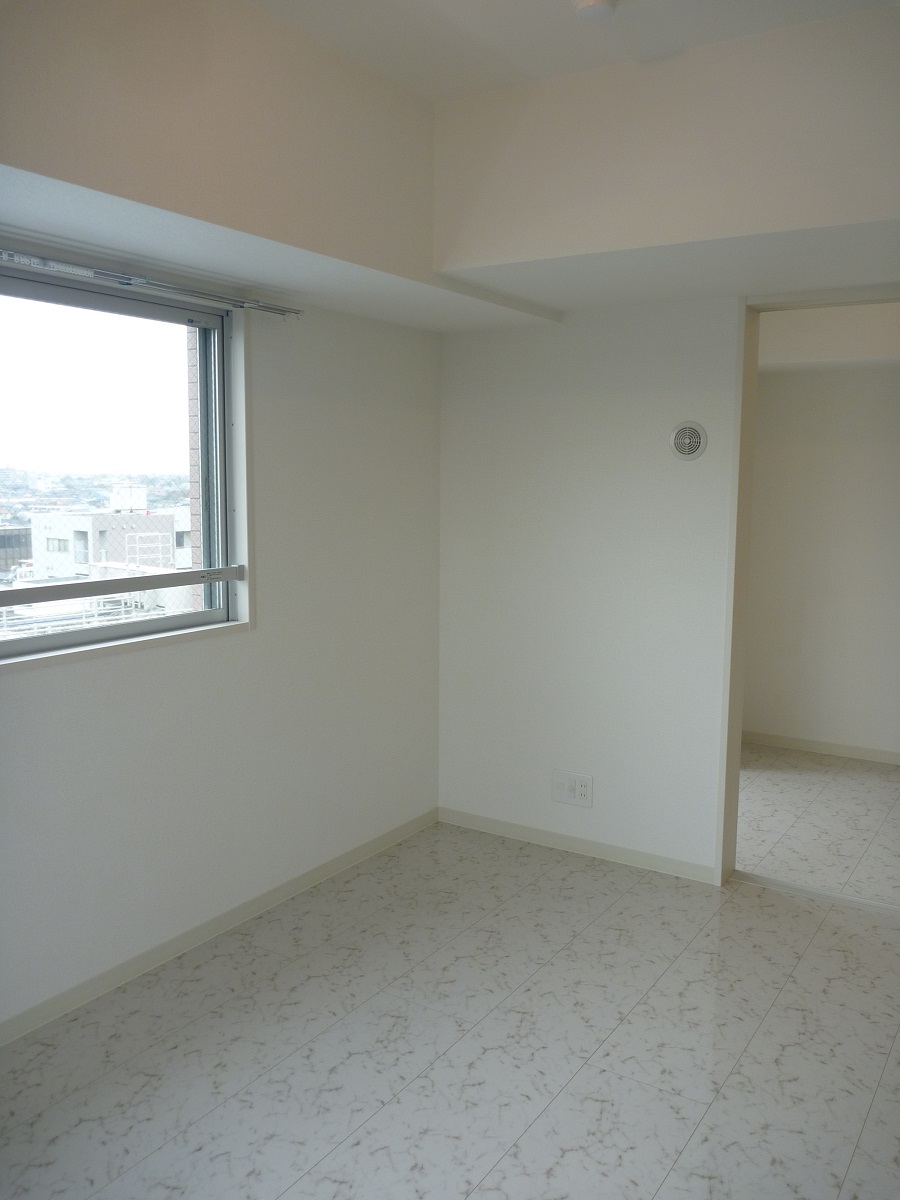 Floor of the stylish 12.0 Pledge wide LDK (from the south)
床がおしゃれな12.0帖の広いLDK(南側から)
Location
|














