Rentals » Kanto » Chiba Prefecture » Wakaba-ku
 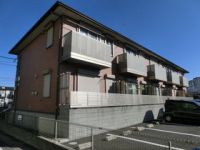
| Railroad-station 沿線・駅 | | JR Sobu Line / West Chiba JR総武線/西千葉 | Address 住所 | | Chiba Wakaba-ku, Aki-machi 千葉県千葉市若葉区愛生町 | Bus バス | | 20 min 20分 | Walk 徒歩 | | 2 min 2分 | Rent 賃料 | | 50,000 yen 5万円 | Management expenses 管理費・共益費 | | 3000 yen 3000円 | Security deposit 敷金 | | 50,000 yen 5万円 | Floor plan 間取り | | 1LDK 1LDK | Occupied area 専有面積 | | 33.53 sq m 33.53m2 | Direction 向き | | South 南 | Type 種別 | | Apartment アパート | Year Built 築年 | | Built six years 築6年 | | TYS Eitin TYSエイティン |
| No key money Property. I could live with the dog. 礼金ゼロ物件。ワンちゃんと一緒に暮らせますよ。 |
| Add-fired Pets allowed (small dogs) TV monitor Hong Air conditioning Face-to-face kitchen Dressing room Wash basin Contact iE select Chiba shop Please feel free to send 追焚 ペット可(小型犬) TVモニターホン エアコン 対面キッチン 脱衣所 洗面台 お問合せは iEセレクト千葉店 までお気軽にどうぞ |
| Bus toilet by, balcony, Air conditioning, Gas stove correspondence, closet, Flooring, TV interphone, Indoor laundry location, Yang per good, Shoe box, Facing south, Add-fired function bathroom, Dressing room, Seperate, Bicycle-parking space, Immediate Available, Key money unnecessary, A quiet residential area, Face-to-face kitchen, Pets Negotiable, Single person consultation, Deposit 1 month, Two tenants consultation, Security shutters, All living room flooring, Bus 2 routes, Within a 3-minute bus stop walk バストイレ別、バルコニー、エアコン、ガスコンロ対応、クロゼット、フローリング、TVインターホン、室内洗濯置、陽当り良好、シューズボックス、南向き、追焚機能浴室、脱衣所、洗面所独立、駐輪場、即入居可、礼金不要、閑静な住宅地、対面式キッチン、ペット相談、単身者相談、敷金1ヶ月、二人入居相談、防犯シャッター、全居室フローリング、バス2路線、バス停徒歩3分以内 |
Property name 物件名 | | Rental housing Chiba Wakaba-ku, Aki-cho, Nishi Chiba Station [Rental apartment ・ Apartment] information Property Details 千葉県千葉市若葉区愛生町 西千葉駅の賃貸住宅[賃貸マンション・アパート]情報 物件詳細 | Transportation facilities 交通機関 | | JR Sobu Line / West Chiba 20 minutes by bus (bus stop) Aki-cho, walk 2 minutes
Chiba city monorail / Mitsuwadai bus 6 minutes (bus stop) Aki-cho, walk 2 minutes
JR Sobu Line / 19 minutes from the Chiba Station car (6.3km) JR総武線/西千葉 バス20分 (バス停)愛生町 歩2分
千葉都市モノレール/みつわ台 バス6分 (バス停)愛生町 歩2分
JR総武線/千葉 駅より車19分(6.3km)
| Floor plan details 間取り詳細 | | Hiroshi 3.3 LDK8.3 洋3.3 LDK8.3 | Construction 構造 | | Light-gauge steel 軽量鉄骨 | Story 階建 | | 1st floor / 2-story 1階/2階建 | Built years 築年月 | | January 2008 2008年1月 | Nonlife insurance 損保 | | 10,000 yen per year 1万円1年 | Parking lot 駐車場 | | On-site 6300 yen 敷地内6300円 | Move-in 入居 | | Immediately 即 | Trade aspect 取引態様 | | Mediation 仲介 | Conditions 条件 | | Single person Allowed / Two people Available / Pets Negotiable 単身者可/二人入居可/ペット相談 | Property code 取り扱い店舗物件コード | | 6724913 6724913 | Deposit buildup 敷金積み増し | | In the case of pet breeding deposit two months (total) ペット飼育の場合敷金2ヶ月(総額) | Guarantor agency 保証人代行 | | Guarantee company use 必 first 30% Monthly 735 yen 保証会社利用必 初回30% 月々735円 | Remarks 備考 | | 210m to Seven-Eleven / Until Mamimato 810m / Mitsuwadai 1000m to General Hospital 820m to Royal Home セブンイレブンまで210m/マミーマートまで810m/みつわ台総合病院まで1000m ロイヤルホームまで820m | Area information 周辺情報 | | Seven-Eleven 1500m until the (drug stores) to 210m Daiei (super) up to 1500m Mitsuwadai General Hospital (Hospital) to 1000m Mitsuwadai Station (other) up to 1500m Royal Home Center (Other) up to 820m Ones Mall (shopping center) セブンイレブン(ドラッグストア)まで210mダイエー(スーパー)まで1500mみつわ台総合病院(病院)まで1000mみつわ台駅(その他)まで1500mロイヤルホームセンター(その他)まで820mワンズモール(ショッピングセンター)まで1500m |
Building appearance建物外観 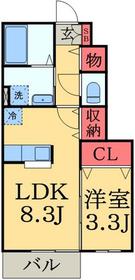
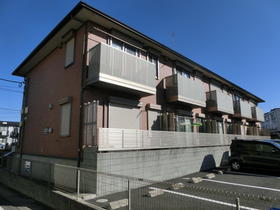
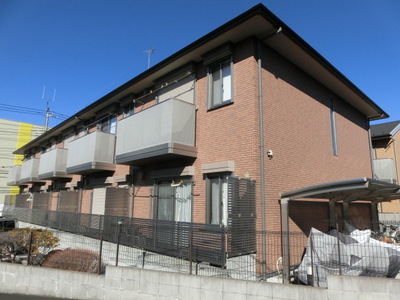 Pets is a breeding possible apartment.
ペット飼育可能なアパートです。
Living and room居室・リビング 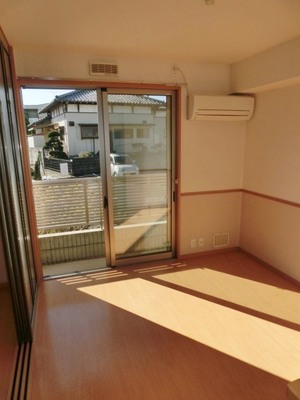 It is LDK of bright flooring upholstery.
明るいフローリング張りのLDKです。
Kitchenキッチン 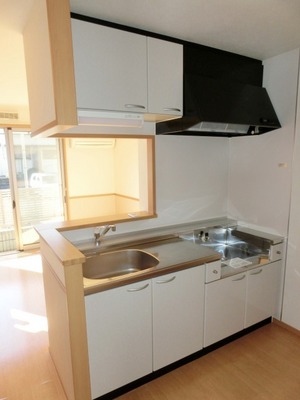 Two-burner gas stove can be installed counter kitchen
2口ガスコンロ設置可能なカウンターキッチン
Bathバス 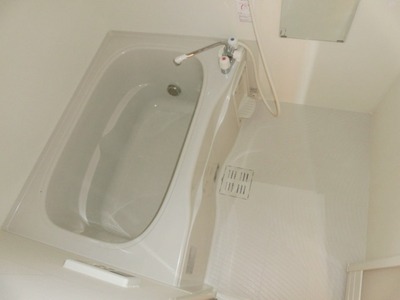 Of-out add fueled bus
追焚付きのバス
Toiletトイレ 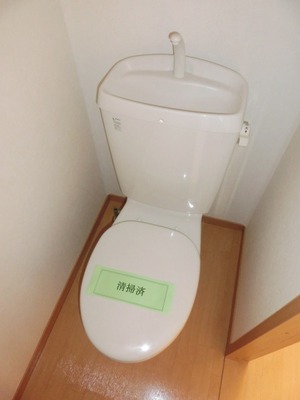 Toilet
トイレ
Receipt収納 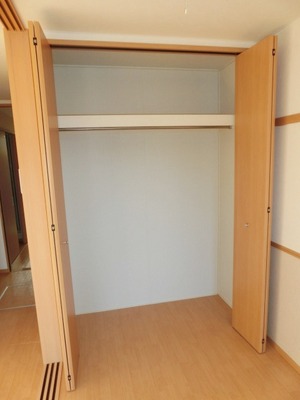 It is a closet with a Western-style.
クローゼット付きの洋室です。
Washroom洗面所 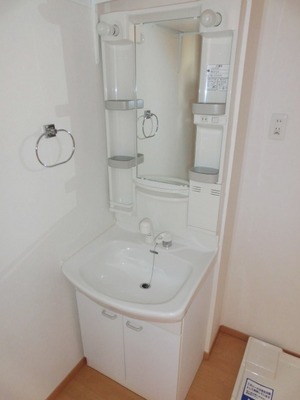 Convenient independent vanity
便利な独立洗面化粧台
Balconyバルコニー 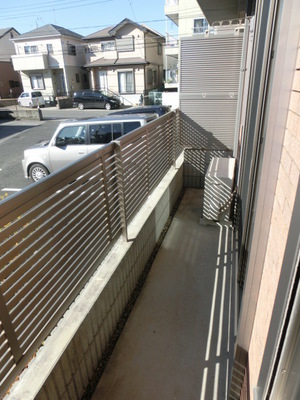 Balcony
バルコニー
Securityセキュリティ 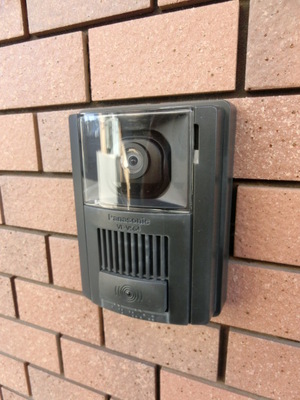 Intercom with security TV monitor
防犯TVモニター付きのドアホン
Entrance玄関 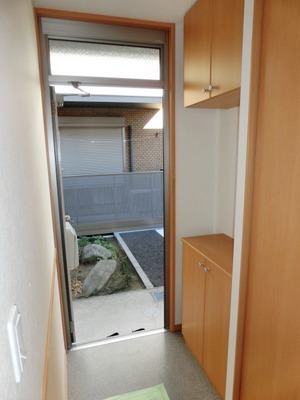 There is a shoe box in the foyer.
玄関にはシューズボックスがあります。
Parking lot駐車場 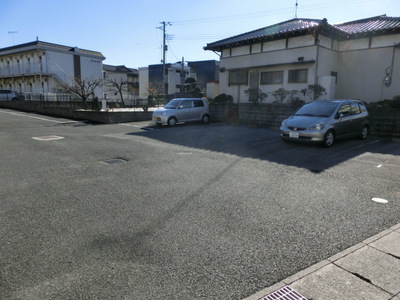 There is also on-site parking.
敷地内の駐車場もあります。
View眺望 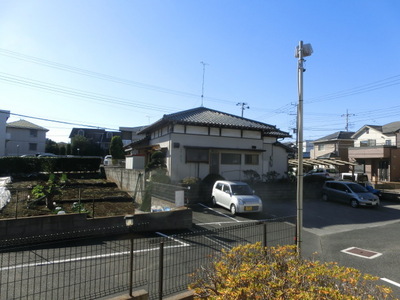 Is the view from the first floor.
1階からの眺望です。
Shopping centreショッピングセンター 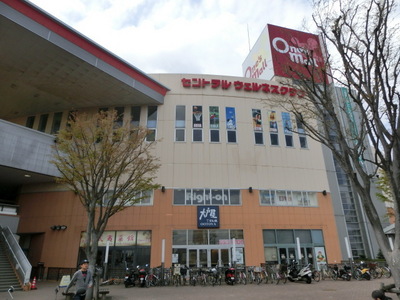 Ones 1500m until the mall (shopping center)
ワンズモール(ショッピングセンター)まで1500m
Supermarketスーパー 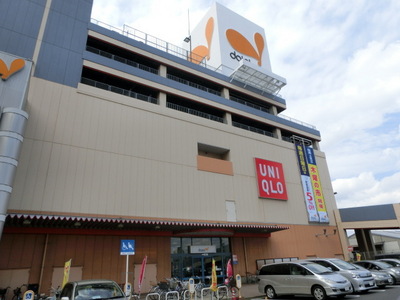 1500m to Daiei (super)
ダイエー(スーパー)まで1500m
Dorakkusutoaドラックストア 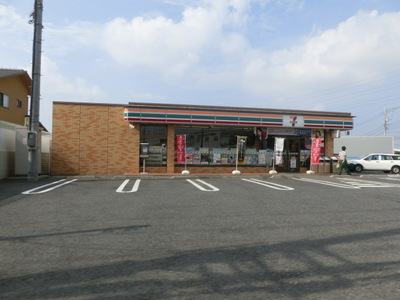 210m to Seven-Eleven (drugstore)
セブンイレブン(ドラッグストア)まで210m
Hospital病院 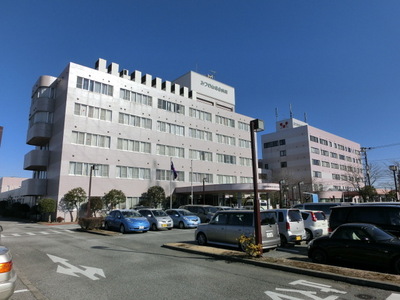 Mitsuwadai 1000m until the General Hospital (Hospital)
みつわ台総合病院(病院)まで1000m
Otherその他 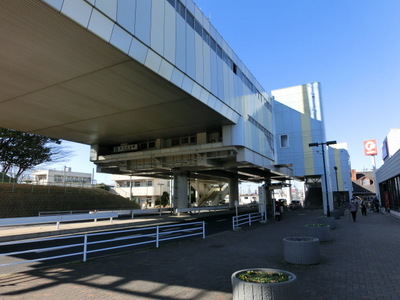 1500m to Mitsuwadai Station (Other)
みつわ台駅(その他)まで1500m
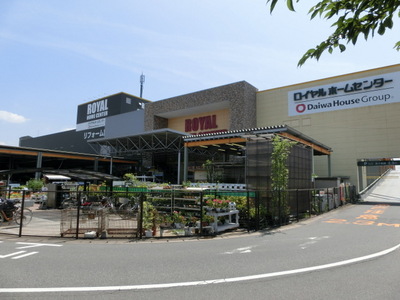 Royal 820m until the home improvement (Other)
ロイヤルホームセンター(その他)まで820m
Location
|





















