1996March
42,000 yen, 1K, 1st floor / 2-story, 25.5 sq m
Rentals » Kanto » Chiba Prefecture » Chuo-ku
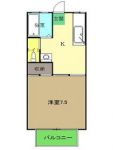 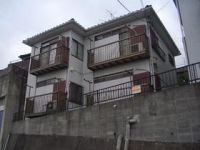
| Railroad-station 沿線・駅 | | Keisei Chihara Line / Omoridai 京成千原線/大森台 | Address 住所 | | Chiba City, Chiba Prefecture, Chuo-ku, Kawato cho 千葉県千葉市中央区川戸町 | Walk 徒歩 | | 20 min 20分 | Rent 賃料 | | 42,000 yen 4.2万円 | Management expenses 管理費・共益費 | | 2000 yen 2000円 | Key money 礼金 | | 42,000 yen 4.2万円 | Security deposit 敷金 | | 42,000 yen 4.2万円 | Floor plan 間取り | | 1K 1K | Occupied area 専有面積 | | 25.5 sq m 25.5m2 | Direction 向き | | South 南 | Type 種別 | | Apartment アパート | Year Built 築年 | | Built 18 years 築18年 | | Heights mosquitoes word 2 ハイツカワード2 |
| T points will earn points 1 for each brokerage fee of 100 yen! 仲介手数料100円ごとにTポイントが1ポイント貯まります! |
| Is required move the event of a fire insurance required subscription cost. 入居時火災保険要加入費用が必要です。 |
| Bus toilet by, balcony, Air conditioning, Gas stove correspondence, Flooring, Washbasin with shower, Indoor laundry location, Facing south, Corner dwelling unit, Two-burner stove, closet, Guarantee company Available バストイレ別、バルコニー、エアコン、ガスコンロ対応、フローリング、シャワー付洗面台、室内洗濯置、南向き、角住戸、2口コンロ、押入、保証会社利用可 |
Property name 物件名 | | Rental housing in Chiba City, Chiba Prefecture, Chuo-ku, Kawato cho Ōmoridai Station [Rental apartment ・ Apartment] information Property Details 千葉県千葉市中央区川戸町 大森台駅の賃貸住宅[賃貸マンション・アパート]情報 物件詳細 | Transportation facilities 交通機関 | | Keisei Chihara Line / Omoridai walk 20 minutes
JR Sobu Line / Chiba 25 minutes by bus (bus stop) Chibahigashibyoin walk 3 minutes
JR Sotobo / Kamatori walk 38 minutes 京成千原線/大森台 歩20分
JR総武線/千葉 バス25分 (バス停)千葉東病院 歩3分
JR外房線/鎌取 歩38分
| Floor plan details 間取り詳細 | | Hiroshi 7.5 K3 洋7.5 K3 | Construction 構造 | | Wooden 木造 | Story 階建 | | 1st floor / 2-story 1階/2階建 | Built years 築年月 | | March 1996 1996年3月 | Move-in 入居 | | Immediately 即 | Trade aspect 取引態様 | | Mediation 仲介 | Property code 取り扱い店舗物件コード | | 3-00406624140-101 3-00406624140-101 |
Building appearance建物外観 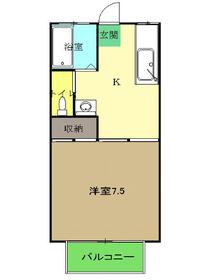
Living and room居室・リビング 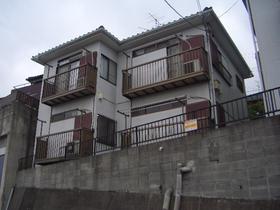
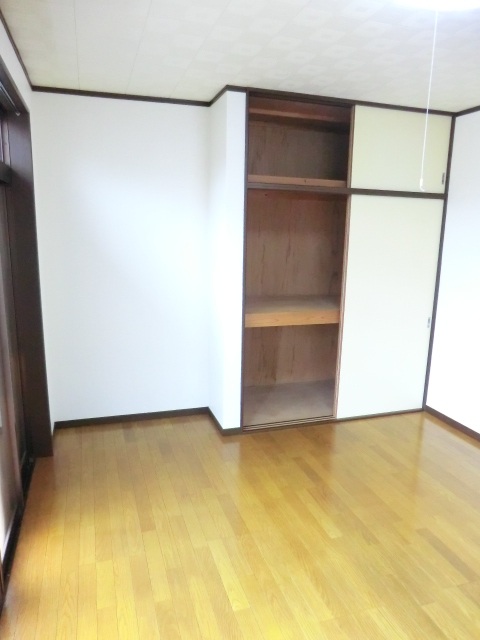
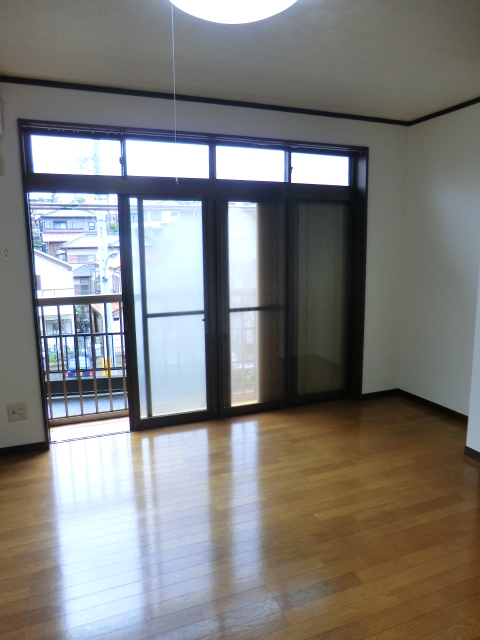
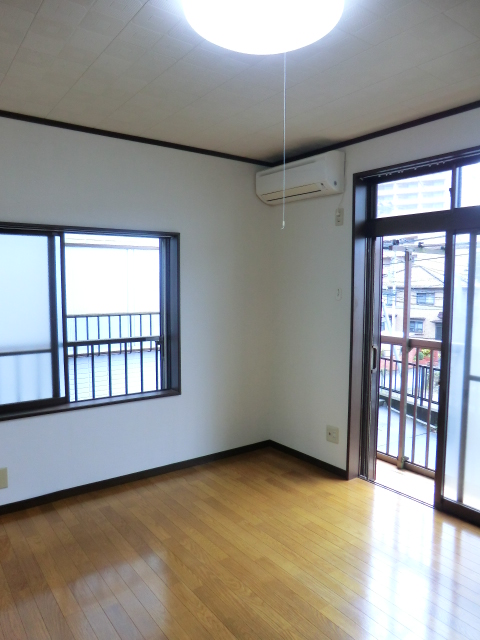
Kitchenキッチン 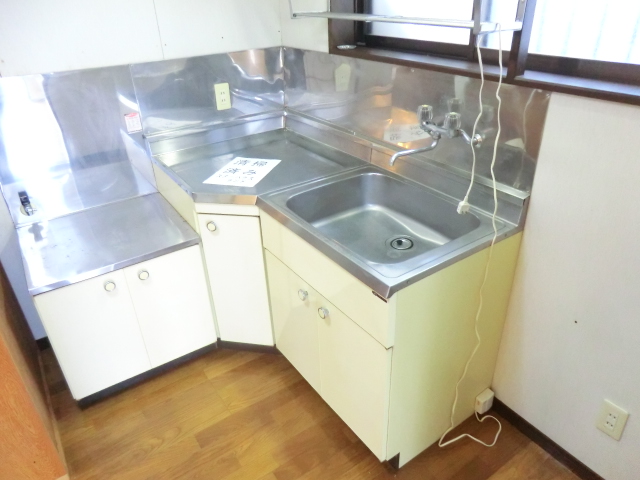
Bathバス 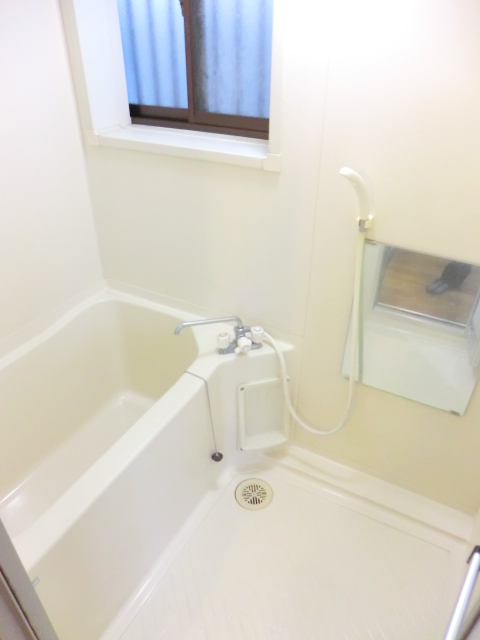
Toiletトイレ 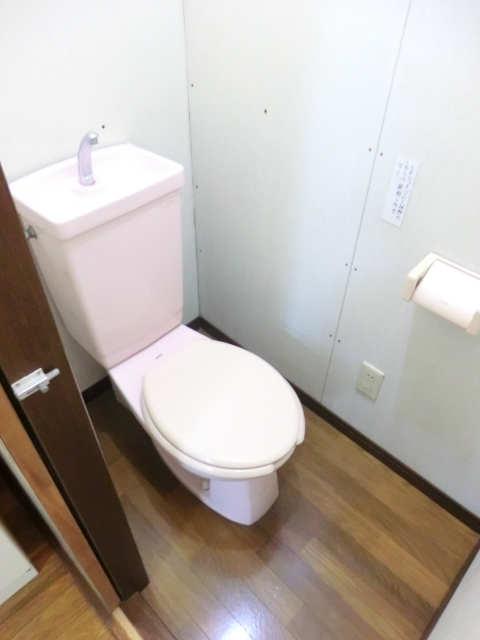
Receipt収納 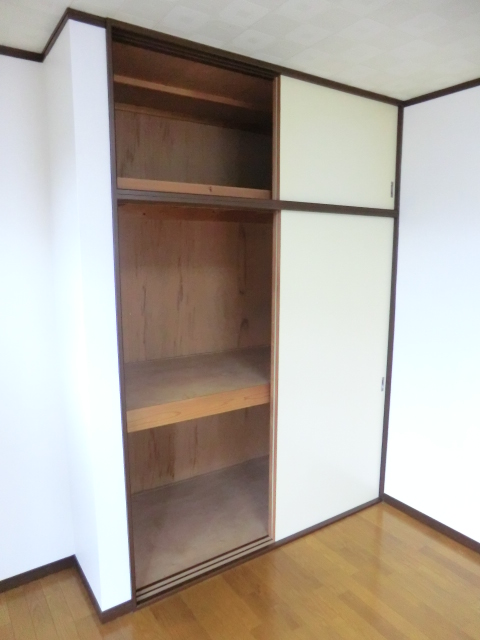
Washroom洗面所 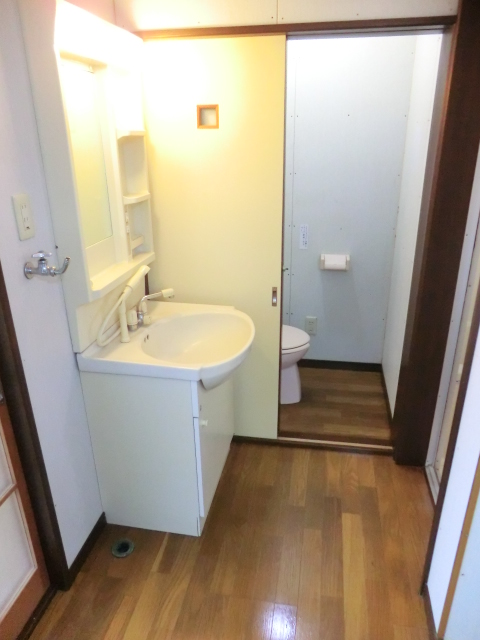
Entrance玄関 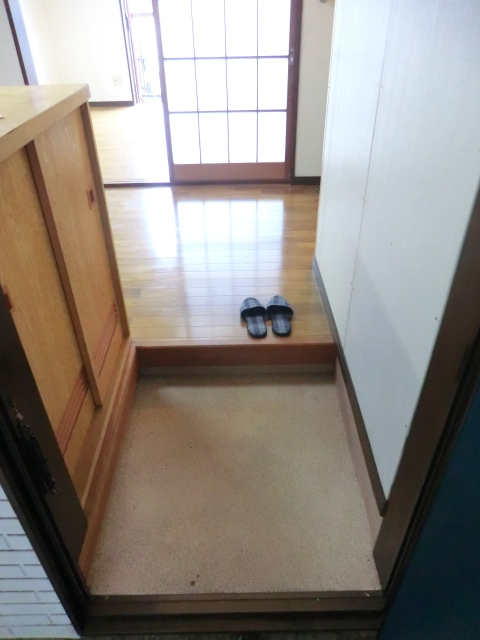
Otherその他 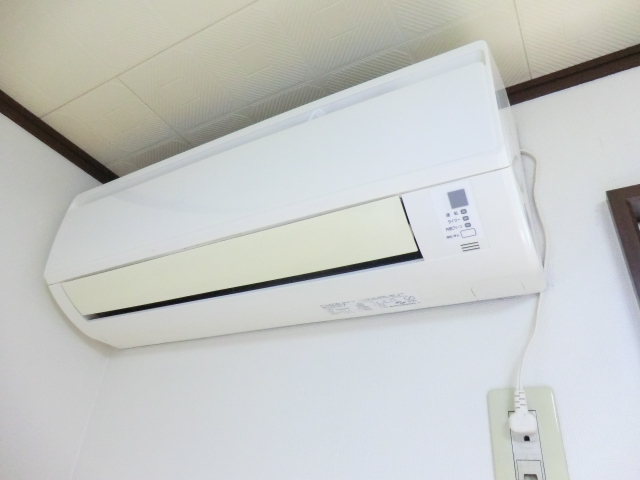
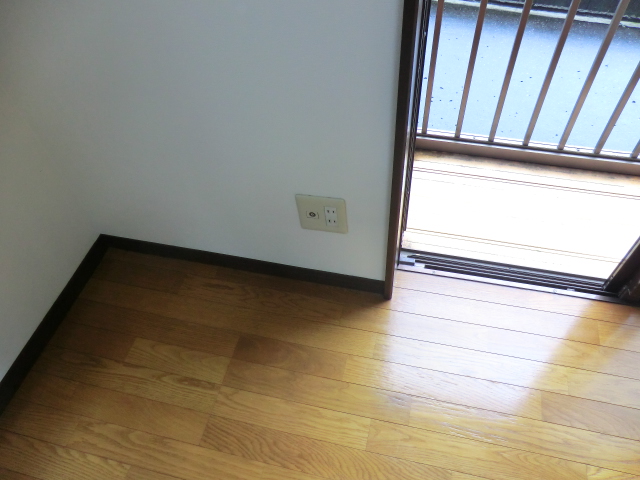
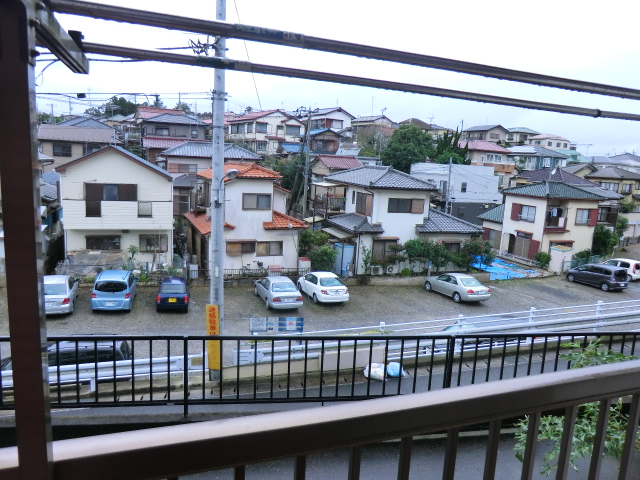
Location
|















