Rentals » Kanto » Chiba Prefecture » Chuo-ku
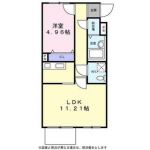 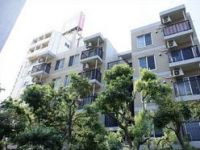
| Railroad-station 沿線・駅 | | JR Sobu Line / Chiba JR総武線/千葉 | Address 住所 | | Chiba City, Chiba Prefecture, Chuo-ku, Noborito 1 千葉県千葉市中央区登戸1 | Walk 徒歩 | | 10 minutes 10分 | Rent 賃料 | | 84,000 yen 8.4万円 | Management expenses 管理費・共益費 | | 4800 yen 4800円 | Key money 礼金 | | 42,000 yen 4.2万円 | Security deposit 敷金 | | 84,000 yen 8.4万円 | Floor plan 間取り | | 1LDK 1LDK | Occupied area 専有面積 | | 40.05 sq m 40.05m2 | Direction 向き | | Southeast 南東 | Type 種別 | | Mansion マンション | Year Built 築年 | | Built six years 築6年 | | Cam Fort Noborito III カムフォート登戸III |
| dog ・ Cat OK! Pet breeding Allowed ・ 1LDK Designer's Mansion! 犬・猫OK!ペット飼育可・1LDKデザイナーズマンション! |
| Our managed properties! 3 wayside available good location! Popular All Western-style! auto lock ・ With elevator! Loose Pledge LDK11.21! Thor type of large capacity closet! Happy with Washlet! 当社管理物件!3沿線利用可能な好立地!人気のオール洋室!オートロック・エレベーター付き!ゆったりLDK11.21帖!トールタイプの大容量クローゼット!嬉しいウォシュレット付き! |
| Bus toilet by, Air conditioning, Gas stove correspondence, closet, auto lock, Indoor laundry location, Shoe box, Corner dwelling unit, Warm water washing toilet seat, Dressing room, Elevator, CATV, Optical fiber, Immediate Available, Pets Negotiable, Single person consultation, Deposit 1 month, Two tenants consultation, Vinyl flooring, Dimple key, Flat to the station, 2 Station Available, 3 station more accessible, 3 along the line more accessible, Within a 5-minute walk station, Within a 10-minute walk station, On-site trash Storage, Southeast direction, Our managed properties バストイレ別、エアコン、ガスコンロ対応、クロゼット、オートロック、室内洗濯置、シューズボックス、角住戸、温水洗浄便座、脱衣所、エレベーター、CATV、光ファイバー、即入居可、ペット相談、単身者相談、敷金1ヶ月、二人入居相談、クッションフロア、ディンプルキー、駅まで平坦、2駅利用可、3駅以上利用可、3沿線以上利用可、駅徒歩5分以内、駅徒歩10分以内、敷地内ごみ置き場、東南向き、当社管理物件 |
Property name 物件名 | | Rental housing in Chiba City, Chiba Prefecture, Chuo-ku, Noborito 1 Chiba Station [Rental apartment ・ Apartment] information Property Details 千葉県千葉市中央区登戸1 千葉駅の賃貸住宅[賃貸マンション・アパート]情報 物件詳細 | Transportation facilities 交通機関 | | JR Sobu Line / Chiba walk 10 minutes
JR Keiyo Line / Chiba Minato walk 9 minutes
Keisei Chiba line / Keisei Chiba walk 10 minutes JR総武線/千葉 歩10分
JR京葉線/千葉みなと 歩9分
京成千葉線/京成千葉 歩10分
| Floor plan details 間取り詳細 | | Hiroshi 4.9 LDK11.2 洋4.9 LDK11.2 | Construction 構造 | | Rebar Con 鉄筋コン | Story 階建 | | 1st floor / 5-story 1階/5階建 | Built years 築年月 | | December 2008 2008年12月 | Nonlife insurance 損保 | | 20,000 yen two years 2万円2年 | Move-in 入居 | | Immediately 即 | Trade aspect 取引態様 | | Agency 代理 | Conditions 条件 | | Single person Allowed / Two people Available / Pets Negotiable 単身者可/二人入居可/ペット相談 | Property code 取り扱い店舗物件コード | | 5448480 5448480 | Total units 総戸数 | | 14 units 14戸 | Guarantor agency 保証人代行 | | 100% of the month total payment as recruitment Forento in Sure use 必 first subscription fee, 10,000 yen per year as a continuation fee リクルートフォレントインシュア利用必 初回加入料として月支払総額の100%、継続料として1年毎に1万円 | Remarks 備考 | | Keisei Chiba line Shinchiba Station walk 5 minutes / 240m to Lawson / 420m until trial / Patrol management / Guarantor plan participants needed 京成千葉線新千葉駅徒歩5分/ローソンまで240m/トライアルまで420m/巡回管理/連帯保証人制度加入要 |
Building appearance建物外観 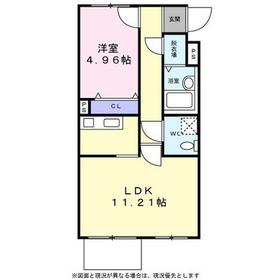
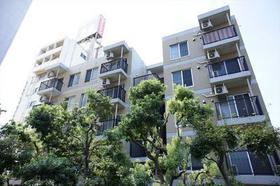
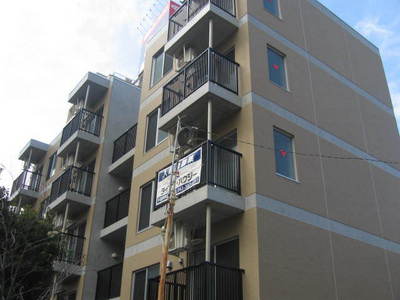 Designer apartment of reinforced concrete 5-story.
鉄筋コンクリート造5階建のデザイナーズマンション。
Living and room居室・リビング 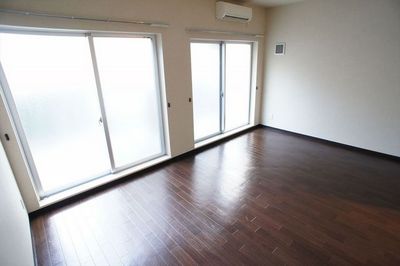 Doggy ・ Cat is possible breeding.
ワンちゃん・ネコちゃん飼育可能です。
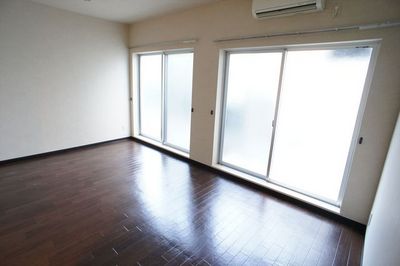 Dihedral sash ・ Spacious LDK11.21 Pledge.
2面サッシ・広々LDK11.21帖。
Kitchenキッチン 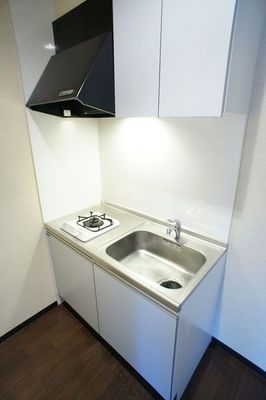 Kitchens, Gas stove is a 1-neck installation completed.
キッチンには、ガスコンロ1口設置済です。
Bathバス 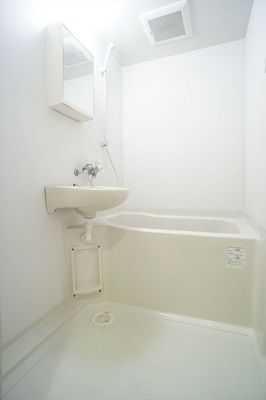 Please heal slowly every day of fatigue.
毎日の疲れをゆっくり癒して下さい。
Toiletトイレ 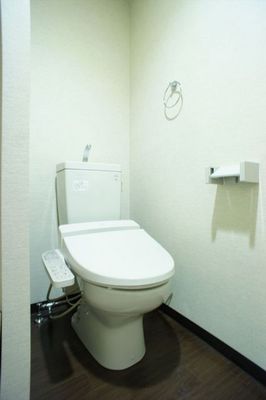 I'm happy with a bidet in the bathroom.
トイレには嬉しいウォシュレット付きです。
Other Equipmentその他設備 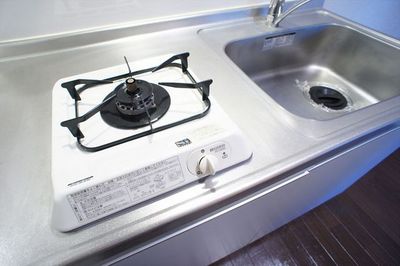 Faucet is one lever type, Stove 1-neck installation completed.
水栓はワンレバータイプ、コンロ1口設置済。
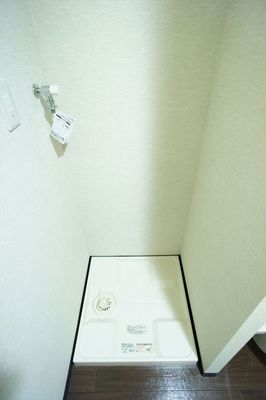 Laundry Area is of course room.
洗濯機置場はモチロン室内です。
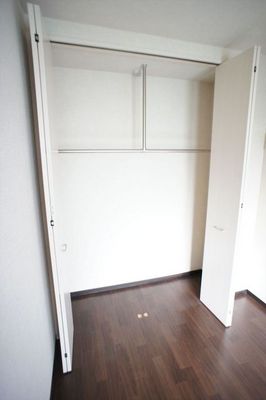 Thor type of large capacity closet.
トールタイプの大容量クローゼット。
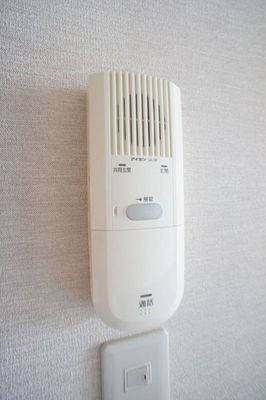 Auto unlocking intercom.
オートロック解除用インターフォン。
Entranceエントランス 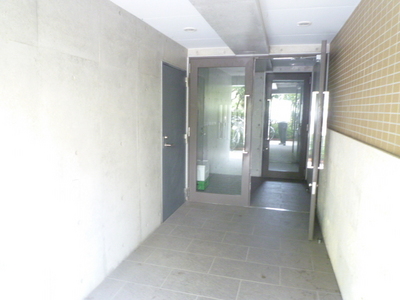 With auto lock on the entrance.
エントランスにはオートロック付き。
Other common areasその他共有部分 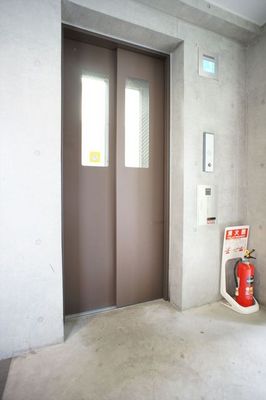 Each floor stop ・ Yes Elevator.
各階ストップ・エレベーターあり。
Location
|















