Rentals » Kanto » Chiba Prefecture » Chuo-ku
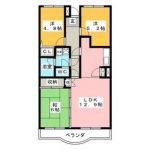 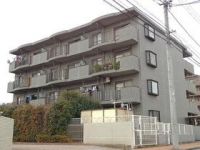
| Railroad-station 沿線・駅 | | JR Sobu / Higashichiba JR総武本線/東千葉 | Address 住所 | | Chiba City, Chiba Prefecture, Chuo-ku, Higashichiba 2 千葉県千葉市中央区東千葉2 | Walk 徒歩 | | 15 minutes 15分 | Rent 賃料 | | 90,000 yen 9万円 | Key money 礼金 | | 90,000 yen 9万円 | Security deposit 敷金 | | 180,000 yen 18万円 | Floor plan 間取り | | 3LDK 3LDK | Occupied area 専有面積 | | 65.21 sq m 65.21m2 | Direction 向き | | Southeast 南東 | Type 種別 | | Mansion マンション | Year Built 築年 | | Built 20 years 築20年 | | Omachi Garden 大町ガーデン |
| Send your inquiry to Minis Chiba shop 043-224-3211 お問い合わせはミニミニ千葉店へ 043-224-3211 |
| I There are deals feeling with parking. This spacious room. It is recommended. 駐車場付でお得感がありますね。広々した室内です。オススメです。 |
| Bus toilet by, balcony, Flooring, Indoor laundry location, Shoe box, Add-fired function bathroom, Bathroom vanity, Bicycle-parking space, Immediate Available, Parking one free, Two tenants consultation, 2 wayside Available, Deposit 2 months, 2 Station Available, Within a 3-minute bus stop walk, Southeast direction, City gas, Key money one month バストイレ別、バルコニー、フローリング、室内洗濯置、シューズボックス、追焚機能浴室、洗面化粧台、駐輪場、即入居可、駐車場1台無料、二人入居相談、2沿線利用可、敷金2ヶ月、2駅利用可、バス停徒歩3分以内、東南向き、都市ガス、礼金1ヶ月 |
Property name 物件名 | | Rental housing in Chiba City, Chiba Prefecture, Chuo-ku, Higashichiba 2 Higashichiba Station [Rental apartment ・ Apartment] information Property Details 千葉県千葉市中央区東千葉2 東千葉駅の賃貸住宅[賃貸マンション・アパート]情報 物件詳細 | Transportation facilities 交通機関 | | JR Sobu / Higashichiba walk 15 minutes
JR Sobu Line / Chiba 10 minutes by bus (bus stop) Higashiterayama walk 3 minutes
Chiba city monorail / Sakusabe walk 15 minutes JR総武本線/東千葉 歩15分
JR総武線/千葉 バス10分 (バス停)東寺山 歩3分
千葉都市モノレール/作草部 歩15分
| Construction 構造 | | Rebar Con 鉄筋コン | Story 階建 | | 3rd floor / 4-story 3階/4階建 | Built years 築年月 | | February 1994 1994年2月 | Nonlife insurance 損保 | | The main 要 | Parking lot 駐車場 | | Free with 付無料 | Move-in 入居 | | Immediately 即 | Trade aspect 取引態様 | | Mediation 仲介 | Property code 取り扱い店舗物件コード | | 12002253610007 12002253610007 | Total units 総戸数 | | 12 units 12戸 | Intermediate fee 仲介手数料 | | 47,250 yen 4.725万円 | Remarks 備考 | | 90m to FamilyMart / Until Matsumotokiyoshi 170m / This rent in this floor plan. Moreover, with parking. ファミリーマートまで90m/マツモトキヨシまで170m/この間取りでこのお家賃。しかも駐車場付。 | Area information 周辺情報 | | FamilyMart 340m up to 520m up to (convenience store) 90m Matsumotokiyoshi (other) up to 170m Kawaguchi (shopping center) Daiso (other) up to 300m Taiyo (shopping center) ファミリーマート(コンビニ)まで90mマツモトキヨシ(その他)まで170mカワグチ(ショッピングセンター)まで520mダイソー(その他)まで300mタイヨー(ショッピングセンター)まで340m |
Building appearance建物外観 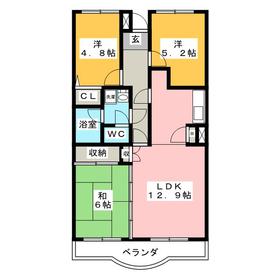
Living and room居室・リビング 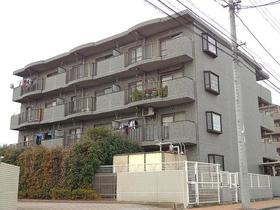
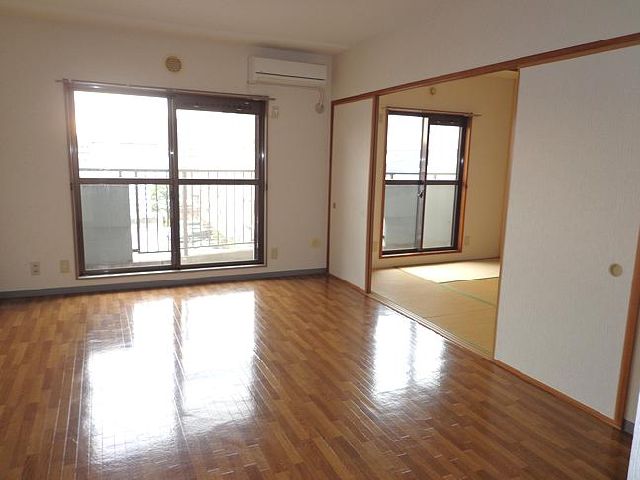 Is a floor plan with a sense of openness.
開放感のある間取りです。
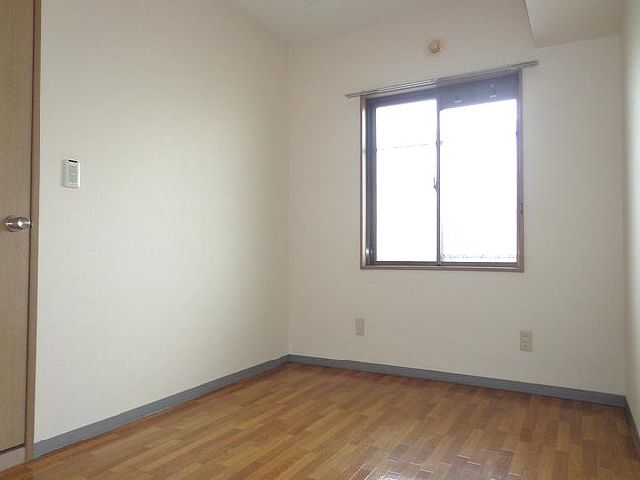 It will be available in the bedroom or children's room.
寝室や子供部屋に利用できますね。
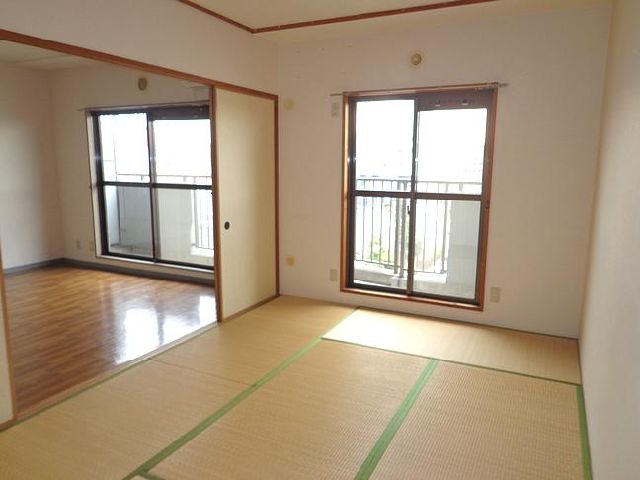 There is a Japanese-style room.
和室があります。
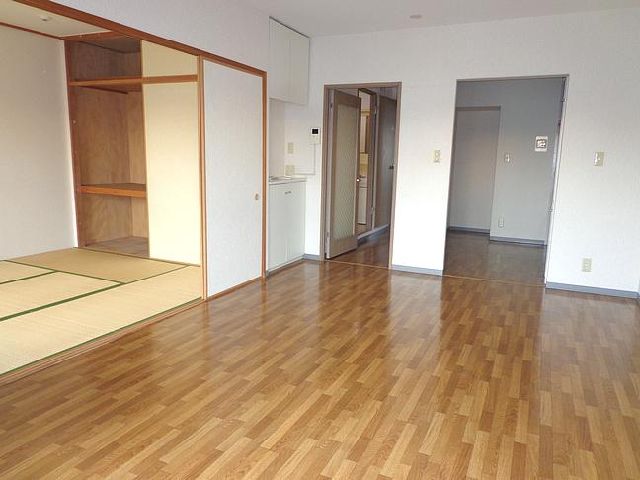 It is spacious.
広々しています。
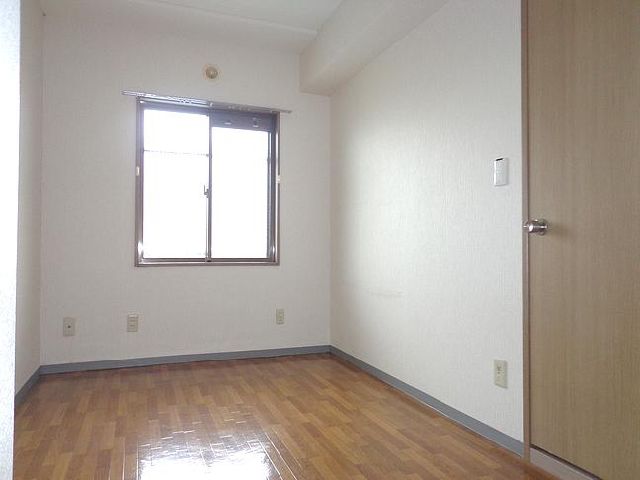 All rooms have windows to.
全部屋に窓があります。
Kitchenキッチン 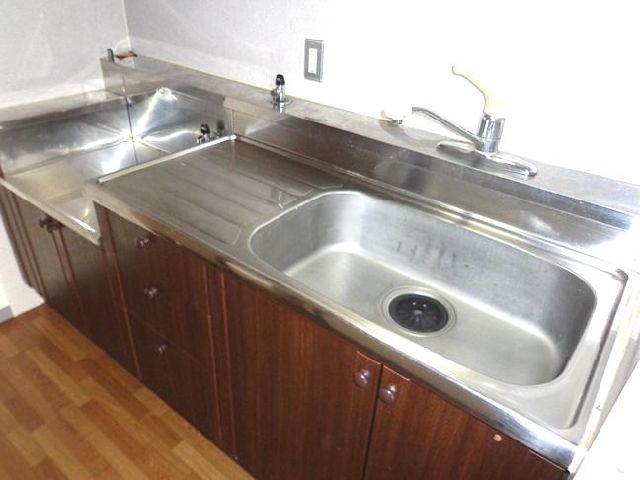 Easy-to-use in a large sink.
大きめのシンクで使いやすいですよ。
Bathバス 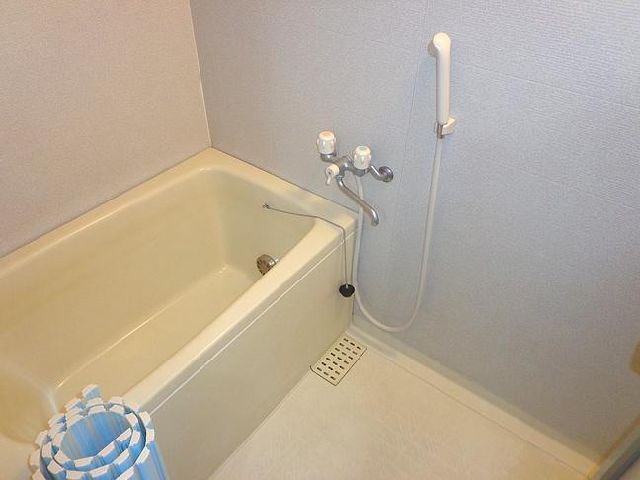 It is the bath that can add cooking.
追炊きのできるお風呂です。
Toiletトイレ 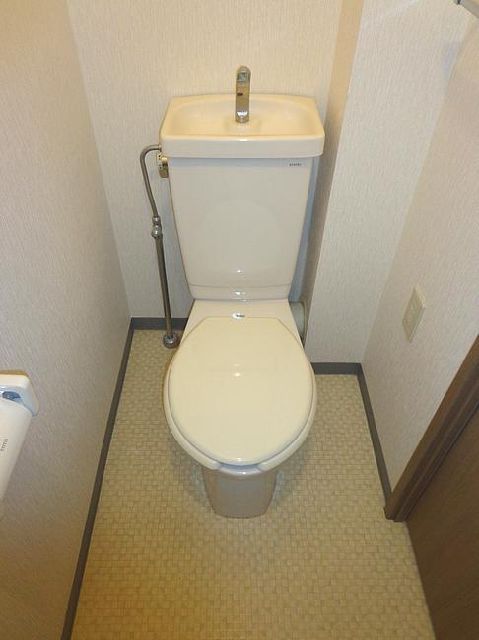 It is Western-style restroom.
洋式のお手洗いです。
Receipt収納 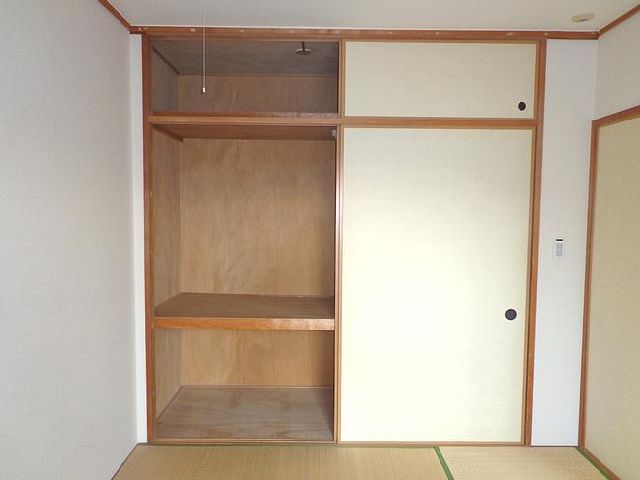 It is housed. There are upper closet.
収納です。天袋があります。
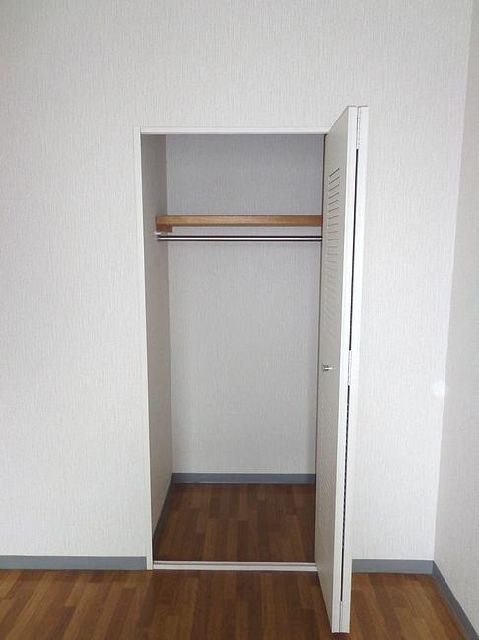 It is a closet.
クローゼットです。
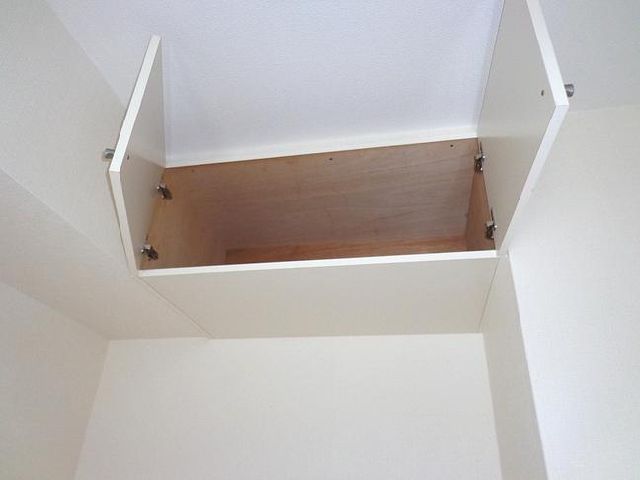 The 6,2 Pledge of the room there is a cupboard on the ceiling.
6,2帖のお部屋には天井に戸棚があります。
Balconyバルコニー 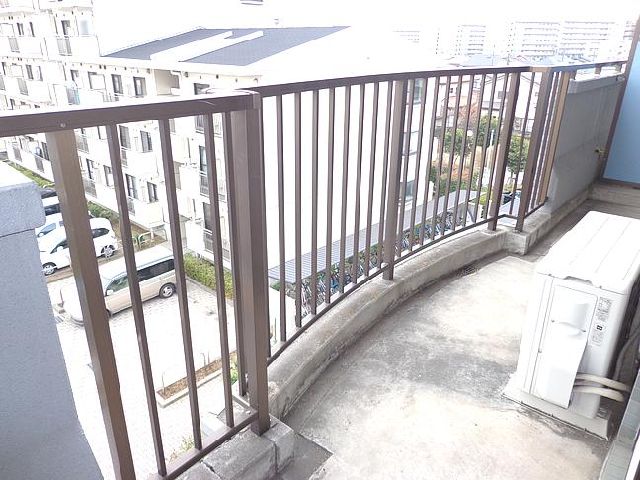 It is a long veranda. Futon is also at once Jose likely.
長いベランダです。お布団も一気に干せそうです。
Location
|















