Rentals » Kanto » Chiba Prefecture » Chuo-ku
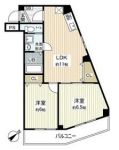 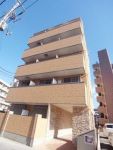
| Railroad-station 沿線・駅 | | JR Sobu Line Rapid / Chiba JR総武線快速/千葉 | Address 住所 | | Chiba City, Chiba Prefecture, Chuo-ku, Shinjuku 1 千葉県千葉市中央区新宿1 | Walk 徒歩 | | 10 minutes 10分 | Rent 賃料 | | 99,000 yen 9.9万円 | Management expenses 管理費・共益費 | | 5000 Yen 5000円 | Key money 礼金 | | 99,000 yen 9.9万円 | Security deposit 敷金 | | 99,000 yen 9.9万円 | Floor plan 間取り | | 2LDK 2LDK | Occupied area 専有面積 | | 49.08 sq m 49.08m2 | Direction 向き | | East 東 | Type 種別 | | Mansion マンション | Year Built 築年 | | New construction 新築 | | Prime Hills Chiba center Prime Hills千葉中央 |
| New Rent ・ 2LDK ・ LDK about 10.7 Pledge ・ With reheating function 新築賃貸物件・2LDK・LDK約10.7帖・追い炊き機能付き |
| 49 square meters 2LDK ・ 2 Kaikaku room of the two-sided lighting ・ March 2013 completion of the new construction Rent ・ Personality full of indoor space of design Wall ・ With auto lock ・ Super walk 120m is a (2-minute walk). Your easy-to-clean flooring 49平米2LDK・2面採光の2階角部屋・平成25年3月完成の新築賃貸物件・デザインウォールのある個性溢れる室内空間・オートロック付・スーパー徒歩120m(徒歩2分)です。お掃除しやすいフローリング仕様 |
| Bus toilet by, balcony, Air conditioning, Gas stove correspondence, closet, Flooring, Washbasin with shower, TV interphone, Bathroom Dryer, auto lock, Indoor laundry location, Shoe box, Add-fired function bathroom, Corner dwelling unit, Dressing room, Seperate, Two-burner stove, Immediate Available, Two-sided lighting, All room Western-style, Deposit 1 month, Entrance hall, Flat to the station, Starting station, 3 station more accessible, 3 along the line more accessible, Within a 5-minute walk station, Within a 10-minute walk station, On-site trash Storage, Door to the washroom, Vanity with vertical lighting, Electric shutter バストイレ別、バルコニー、エアコン、ガスコンロ対応、クロゼット、フローリング、シャワー付洗面台、TVインターホン、浴室乾燥機、オートロック、室内洗濯置、シューズボックス、追焚機能浴室、角住戸、脱衣所、洗面所独立、2口コンロ、即入居可、2面採光、全居室洋室、敷金1ヶ月、玄関ホール、駅まで平坦、始発駅、3駅以上利用可、3沿線以上利用可、駅徒歩5分以内、駅徒歩10分以内、敷地内ごみ置き場、洗面所にドア、縦型照明付洗面化粧台、電動シャッター |
Property name 物件名 | | Rental housing in Chiba City, Chiba Prefecture, Chuo-ku, Shinjuku 1 Chiba Station [Rental apartment ・ Apartment] information Property Details 千葉県千葉市中央区新宿1 千葉駅の賃貸住宅[賃貸マンション・アパート]情報 物件詳細 | Transportation facilities 交通機関 | | JR Sobu Line Rapid / Chiba walk 10 minutes
Keisei Chihara Line / Chiba center walk 4 minutes
Chiba city monorail / Yoshigawa park walk 10 minutes JR総武線快速/千葉 歩10分
京成千原線/千葉中央 歩4分
千葉都市モノレール/葭川公園 歩10分
| Floor plan details 間取り詳細 | | Hiroshi 6.5 Hiroshi 6 LDK10.7 洋6.5 洋6 LDK10.7 | Construction 構造 | | Steel frame 鉄骨 | Story 階建 | | Second floor / 5-story 2階/5階建 | Built years 築年月 | | New construction March 2013 新築 2013年3月 | Nonlife insurance 損保 | | 26,700 yen two years 2.67万円2年 | Move-in 入居 | | Immediately 即 | Trade aspect 取引態様 | | Mediation 仲介 | Property code 取り扱い店舗物件コード | | 6154078 6154078 | Total units 総戸数 | | 24 units 24戸 | Intermediate fee 仲介手数料 | | 1.05 months 1.05ヶ月 | Remarks 備考 | | 120m until all eclipse chain / 230m to Seven-Eleven 全日食チェーンまで120m/セブンイレブンまで230m | Area information 周辺情報 | | 230m to a total solar eclipse chain (super) (super) 120m Shinjuku surgery until the (hospital) 全日食チェーン(スーパー)(スーパー)まで120m新宿外科(病院)まで230m |
Building appearance建物外観 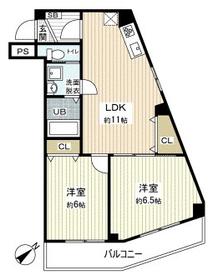
Living and room居室・リビング 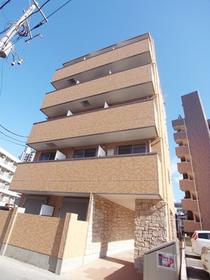
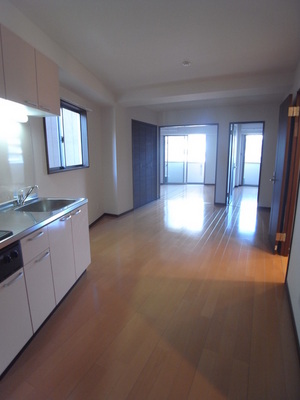 Accommodated in the living room looks happy.
リビングに収納は嬉ですね。
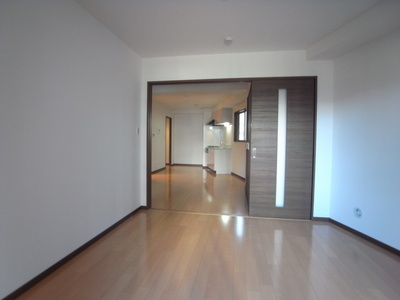 Open the door, Continued with the LDK You can use the Western-style.
扉を開けて、LDKとつづけて洋室をつかえます。
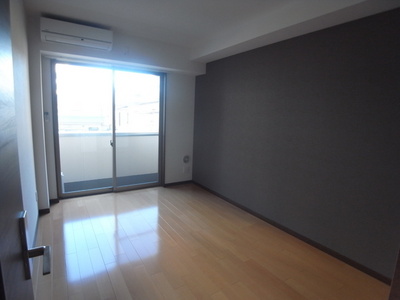 One surface of the wall, It becomes a chic color.
壁の1面が、シックな色目になっております。
Kitchenキッチン 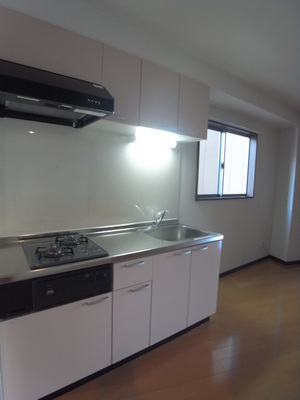 Near the kitchen, Ventilation looks good because there is also a window.
キッチンのそばに、窓もあるので換気がよさそうです。
Bathバス 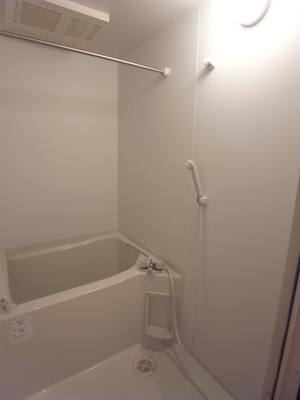 Bathroom Dryer ・ It is Reheating function with bathroom.
浴室乾燥機・追い焚き機能付バスルームです。
Toiletトイレ 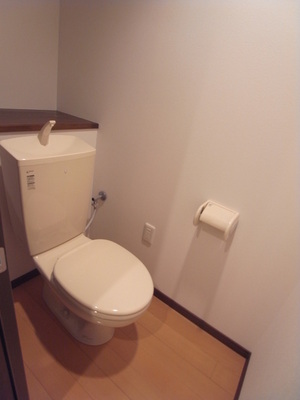 Toilet is with a cabinet
飾り棚付のトイレです
Washroom洗面所 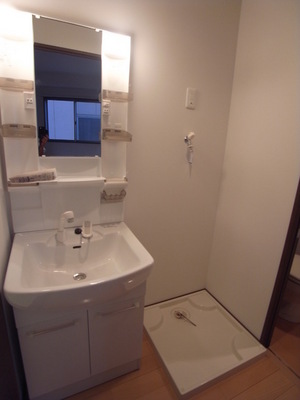 It is the washroom of the bigger bowl.
大き目のボウルの洗面所です。
Entrance玄関 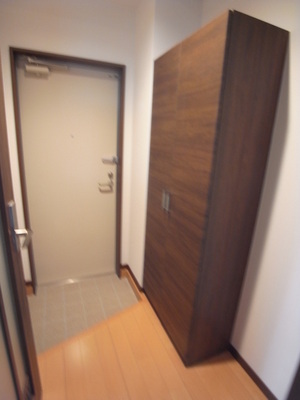 In the cupboard of tall size, There is a storage capacity.
トールサイズの下駄箱で、収納力があります。
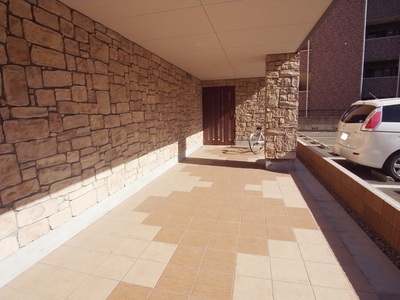 Stylish stone-topped entrance ・ It is new construction Rent.
お洒落な石張りのエントランス・新築賃貸物件です。
Supermarketスーパー 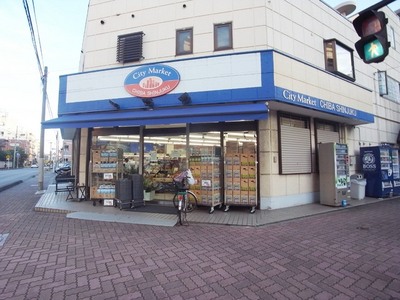 120m to a total solar eclipse chain (super) (Super)
全日食チェーン(スーパー)(スーパー)まで120m
Hospital病院 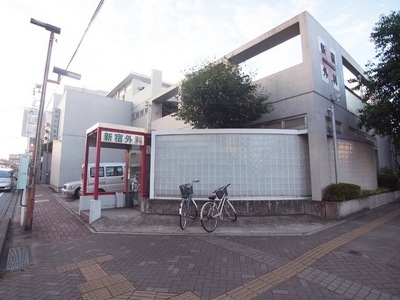 230m to Shinjuku surgery (hospital)
新宿外科(病院)まで230m
Location
|














