Rentals » Kanto » Chiba Prefecture » Chuo-ku
 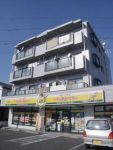
| Railroad-station 沿線・駅 | | JR Sobu Line / Chiba JR総武線/千葉 | Address 住所 | | Chiba City, Chiba Prefecture, Chuo-ku, Tokyo-cho, 2 千葉県千葉市中央区都町2 | Bus バス | | 10 minutes 10分 | Walk 徒歩 | | 1 minute 1分 | Rent 賃料 | | 67,000 yen 6.7万円 | Management expenses 管理費・共益費 | | 3500 yen 3500円 | Key money 礼金 | | 67,000 yen 6.7万円 | Security deposit 敷金 | | 67,000 yen 6.7万円 | Floor plan 間取り | | 3LDK 3LDK | Occupied area 専有面積 | | 59.85 sq m 59.85m2 | Direction 向き | | Southwest 南西 | Type 種別 | | Mansion マンション | Year Built 築年 | | Built 19 years 築19年 | | Vel Domir (Miyakomachi) ヴェルドミール(都町) |
| Corner room Independent washroom Reinforced Concrete Air conditioning Bicycle-parking space 角部屋 独立洗面所 鉄筋コンクリート造 エアコン 駐輪場 |
| ◆ Please tell us you're looking for your condition. More properties can also be a large number introduce! ◆ ◆お探しのご条件をお教えください。その他物件も多数ご紹介可能です!◆ |
| Bus toilet by, balcony, Air conditioning, Gas stove correspondence, closet, Flooring, Indoor laundry location, Yang per good, Shoe box, Corner dwelling unit, Dressing room, Seperate, Bicycle-parking space, Immediate Available, A quiet residential area, Two-sided lighting, Parking two Allowed, Deposit 1 month, 24-hour emergency call system, Some flooring, Within a 3-minute bus stop walk, Southwestward, South balcony, BS, Guarantee company Available バストイレ別、バルコニー、エアコン、ガスコンロ対応、クロゼット、フローリング、室内洗濯置、陽当り良好、シューズボックス、角住戸、脱衣所、洗面所独立、駐輪場、即入居可、閑静な住宅地、2面採光、駐車2台可、敷金1ヶ月、24時間緊急通報システム、一部フローリング、バス停徒歩3分以内、南西向き、南面バルコニー、BS、保証会社利用可 |
Property name 物件名 | | Rental housing in Chiba City, Chiba Prefecture, Chuo-ku, Tokyo-cho, Chiba Station [Rental apartment ・ Apartment] information Property Details 千葉県千葉市中央区都町2 千葉駅の賃貸住宅[賃貸マンション・アパート]情報 物件詳細 | Transportation facilities 交通機関 | | JR Sobu Line / Chiba 10 minutes by bus (bus stop) Miyakomachi five Sa road walk 1 minute
JR Sobu / Toga car 13 minutes from the train station (3.7km)
JR Keiyo Line / Soga 12-minute drive from the Railway Station (4.0km) JR総武線/千葉 バス10分 (バス停)都町五差路 歩1分
JR総武本線/都賀 駅より車13分(3.7km)
JR京葉線/蘇我 駅より車12分(4.0km)
| Floor plan details 間取り詳細 | | Sum 6 Hiroshi 7.5 Hiroshi 6.5 LDK8 和6 洋7.5 洋6.5 LDK8 | Construction 構造 | | Rebar Con 鉄筋コン | Story 階建 | | 3rd floor / 4-story 3階/4階建 | Built years 築年月 | | March 1995 1995年3月 | Parking lot 駐車場 | | Neighborhood 100m8400 yen 近隣100m8400円 | Move-in 入居 | | Immediately 即 | Trade aspect 取引態様 | | Mediation 仲介 | Property code 取り扱い店舗物件コード | | 6322862 6322862 | Guarantor agency 保証人代行 | | Guarantee company Available first total rent 60% Year 10,000 yen 保証会社利用可 初回合計賃料60% 年1万円 | Remarks 備考 | | Until Kasumi 440m / 270m until Thanksgiving / Built in a family-type properties 1995. カスミまで440m/サンクスまで270m/1995年築のファミリータイプ物件です。 | Area information 周辺情報 | | Jason 550m Yamayuri kindergarten (kindergarten through (drugstore) ・ 284m to nursery school) up to 442m top Mart (super) 1000m to 225m, Chiba University Hospital until the 286m Tokyo elementary school (elementary school) to (hospital) Kasumi (super) ジェーソン(ドラッグストア)まで550m山百合幼稚園(幼稚園・保育園)まで442mトップマート(スーパー)まで286m都小学校(小学校)まで225m千葉大学医学部附属病院(病院)まで1000mカスミ(スーパー)まで284m |
Building appearance建物外観 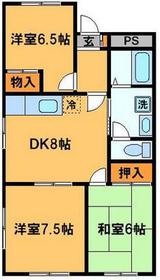
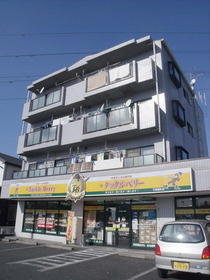
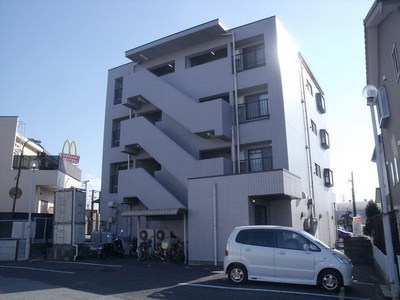 Appearance 2
外観2
Living and room居室・リビング 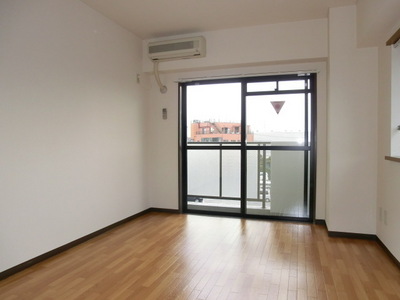 Sunny room
日当たりの良いお部屋です
Kitchenキッチン 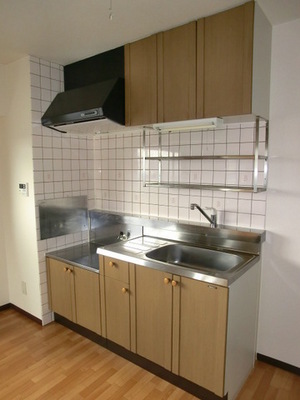 Spacious kitchen
広々としたキッチンです
Bathバス 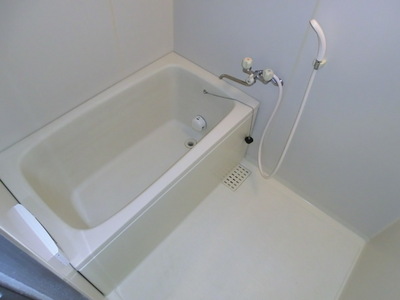 It is reheating bathroom with function
追い炊き機能付きの浴室です
Toiletトイレ 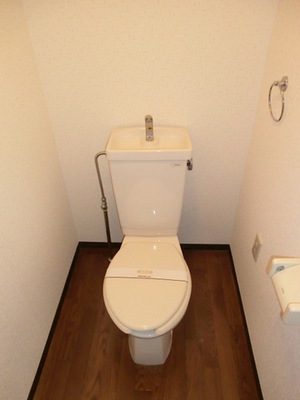
Receipt収納 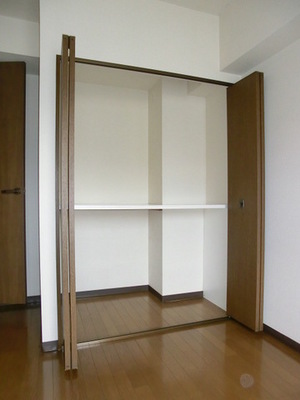 Spacious storage
広い収納です
Washroom洗面所 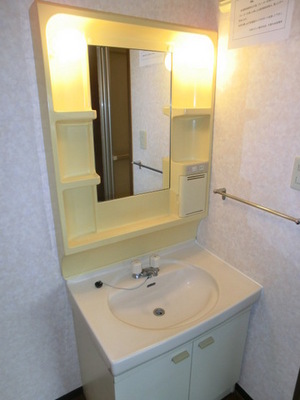 Happy independence washbasin
嬉しい独立洗面台
Entrance玄関 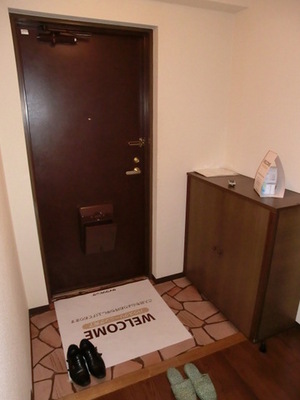 It is the front door with a shoe box
シューズボックス付きの玄関です
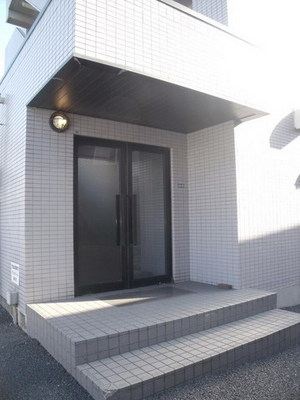 Entrance
エントランス
Other common areasその他共有部分 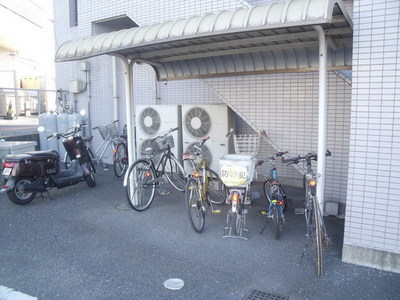 Bicycle Covered
屋根付駐輪場
View眺望 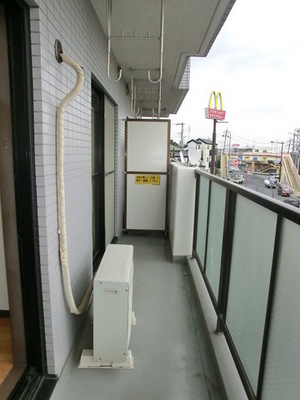
Supermarketスーパー 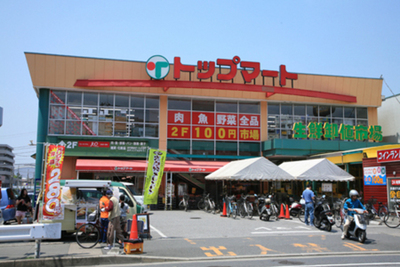 286m to the top Mart (super)
トップマート(スーパー)まで286m
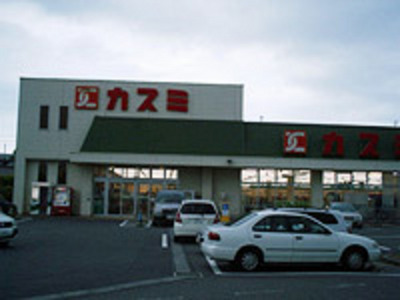 Kasumi until the (super) 284m
カスミ(スーパー)まで284m
Dorakkusutoaドラックストア 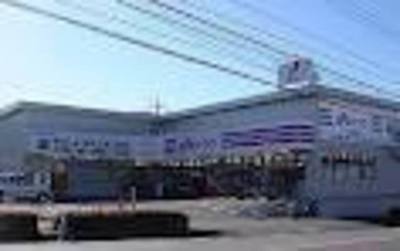 550m until Jason (drugstore)
ジェーソン(ドラッグストア)まで550m
Primary school小学校 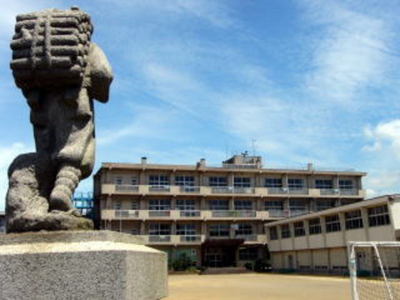 Capital up to elementary school (elementary school) 225m
都小学校(小学校)まで225m
Kindergarten ・ Nursery幼稚園・保育園 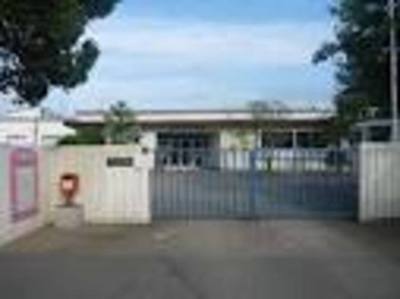 Yamayuri kindergarten (kindergarten ・ 442m to the nursery)
山百合幼稚園(幼稚園・保育園)まで442m
Hospital病院 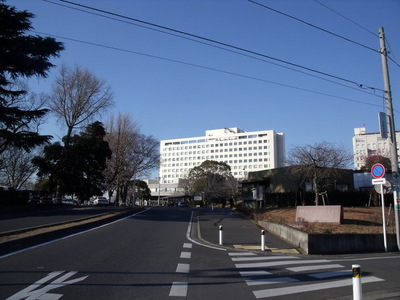 1000m to Chiba University Hospital (Hospital)
千葉大学医学部附属病院(病院)まで1000m
Otherその他 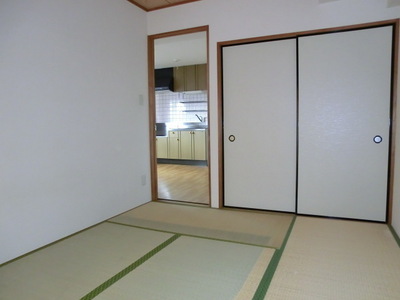 There is also a Japanese-style room
和室もあります
Location
|





















