Rentals » Kanto » Chiba Prefecture » Chuo-ku
 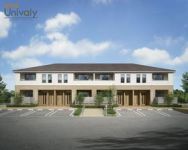
| Railroad-station 沿線・駅 | | JR Sotobo / Kamatori JR外房線/鎌取 | Address 住所 | | Chiba City, Chiba Prefecture, Chuo-ku, Akai-cho 千葉県千葉市中央区赤井町 | Walk 徒歩 | | 28 minutes 28分 | Rent 賃料 | | 61,000 yen 6.1万円 | Management expenses 管理費・共益費 | | 3000 yen 3000円 | Security deposit 敷金 | | 122,000 yen 12.2万円 | Floor plan 間取り | | 1LDK 1LDK | Occupied area 専有面積 | | 44.95 sq m 44.95m2 | Direction 向き | | South 南 | Type 種別 | | Apartment アパート | Year Built 築年 | | New construction 新築 | | ☆ Add-fired ・ Washlet, such as fully equipped ☆ ☆追焚・ウォシュレットなど設備充実☆ |
| ◆ Green Zone is a professional real estate company ◆ Your preview of the property is possible at any time. Please call the direction of hurry 043-312-2266 ◆ Our shop is available to customers only parking ◆ Local meeting also OK! ◆緑区専門の不動産会社です ◆物件のご内覧は随時可能です。お急ぎの方はお電話ください043-312-2266 ◆当店はお客様専用駐車場をご用意しております ◆現地待ち合わせもOK! |
| Bus toilet by, balcony, Air conditioning, Washbasin with shower, TV interphone, Bathroom Dryer, Indoor laundry location, Yang per good, System kitchen, Facing south, Add-fired function bathroom, Warm water washing toilet seat, Seperate, Bicycle-parking space, Optical fiber, Face-to-face kitchen, Guarantor unnecessary, All living room flooring, Net private line, Underfloor Storage, 1 floor 2 dwelling unit, South living, On-site trash Storage, Plane parking, Door to the washroom, South balcony, BS, High speed Internet correspondence, LAN バストイレ別、バルコニー、エアコン、シャワー付洗面台、TVインターホン、浴室乾燥機、室内洗濯置、陽当り良好、システムキッチン、南向き、追焚機能浴室、温水洗浄便座、洗面所独立、駐輪場、光ファイバー、対面式キッチン、保証人不要、全居室フローリング、ネット専用回線、床下収納、1フロア2住戸、南面リビング、敷地内ごみ置き場、平面駐車場、洗面所にドア、南面バルコニー、BS、高速ネット対応、LAN |
Property name 物件名 | | Rental housing in Chiba City, Chiba Prefecture, Chuo-ku, Akai-cho Kamatori Station [Rental apartment ・ Apartment] information Property Details 千葉県千葉市中央区赤井町 鎌取駅の賃貸住宅[賃貸マンション・アパート]情報 物件詳細 | Transportation facilities 交通機関 | | JR Sotobo / Kamatori walk 28 minutes
Keisei Chihara Line / Omoridai walk 35 minutes
Keisei Chihara Line / Namami field walk 43 minutes JR外房線/鎌取 歩28分
京成千原線/大森台 歩35分
京成千原線/おゆみ野 歩43分
| Floor plan details 間取り詳細 | | Hiroshi 6.7 LDK11.5 洋6.7 LDK11.5 | Construction 構造 | | Wooden 木造 | Story 階建 | | 1st floor / 2-story 1階/2階建 | Built years 築年月 | | New construction in January 2014 新築 2014年1月 | Nonlife insurance 損保 | | 15,000 yen two years 1.5万円2年 | Parking lot 駐車場 | | On-site 5250 yen 敷地内5250円 | Move-in 入居 | | Immediately 即 | Trade aspect 取引態様 | | Mediation 仲介 | Total units 総戸数 | | 6 units 6戸 | Intermediate fee 仲介手数料 | | 1.05 months 1.05ヶ月 | Remarks 備考 | | Patrol management 巡回管理 |
Building appearance建物外観 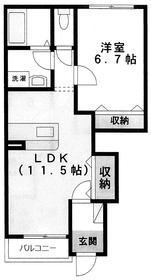
Living and room居室・リビング 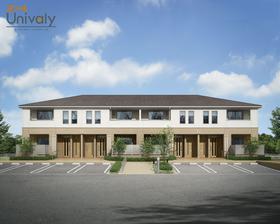
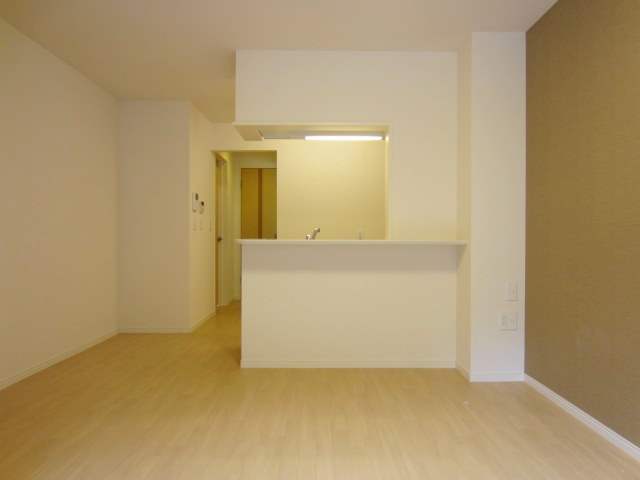 ※ For indoor photo of the same type
※同タイプの室内写真です
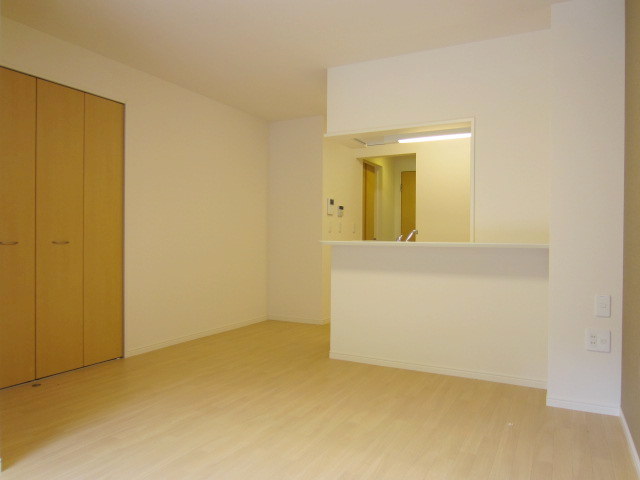 ※ For indoor photo of the same type
※同タイプの室内写真です
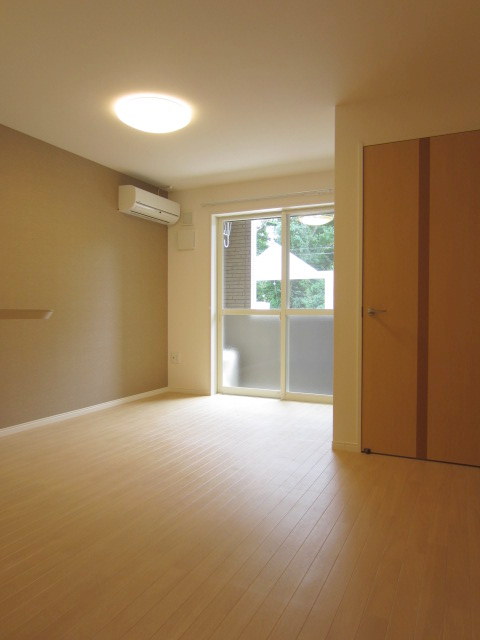 ※ For indoor photo of the same type
※同タイプの室内写真です
Kitchenキッチン 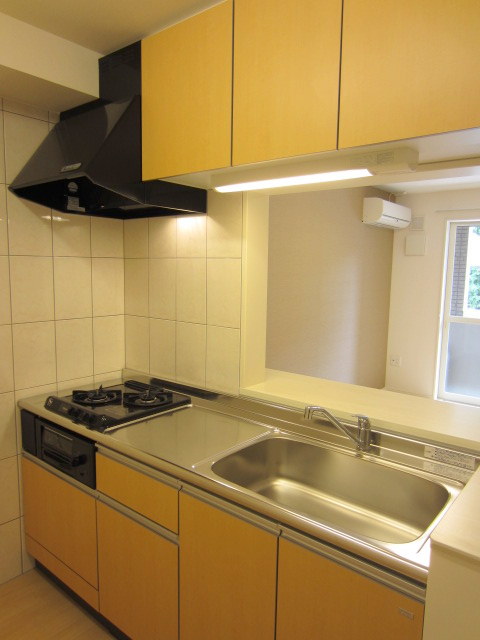 ※ For indoor photo of the same type
※同タイプの室内写真です
Bathバス 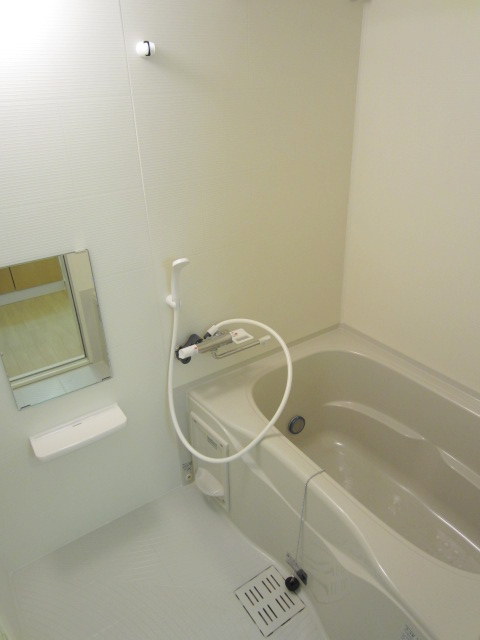 ※ For indoor photo of the same type
※同タイプの室内写真です
Toiletトイレ 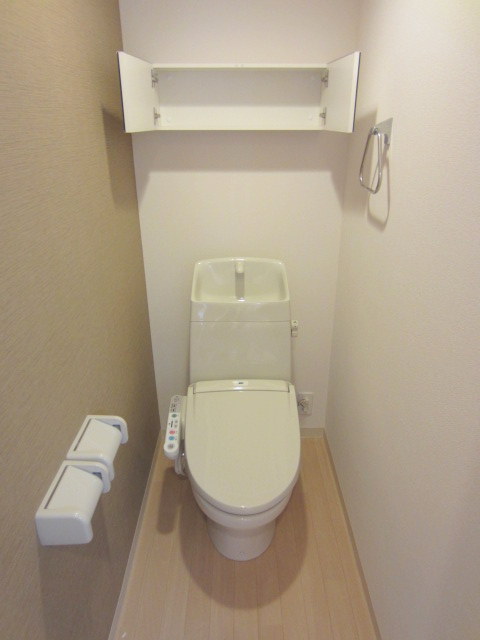 ※ For indoor photo of the same type
※同タイプの室内写真です
Receipt収納 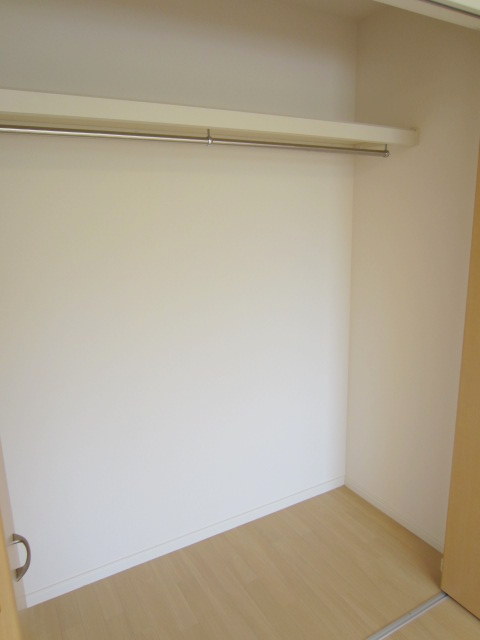 ※ For indoor photo of the same type
※同タイプの室内写真です
Other room spaceその他部屋・スペース 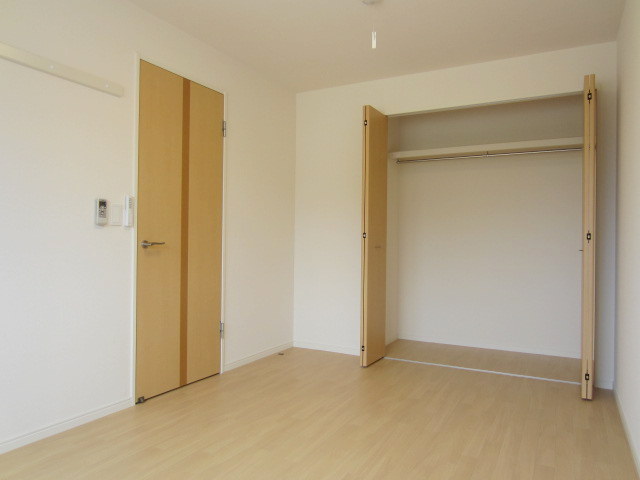 ※ For indoor photo of the same type
※同タイプの室内写真です
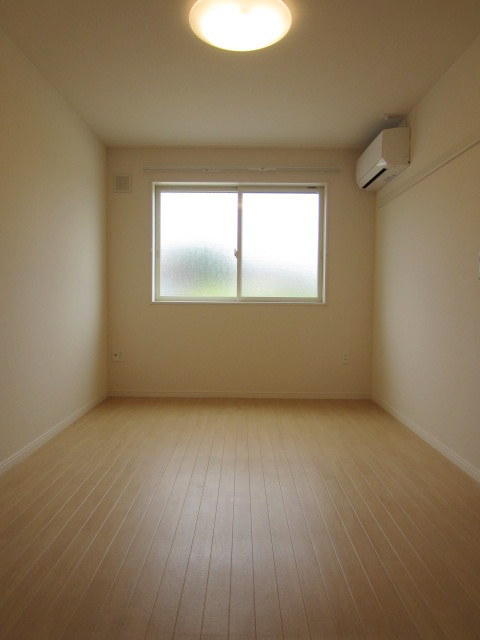 ※ For indoor photo of the same type
※同タイプの室内写真です
Washroom洗面所 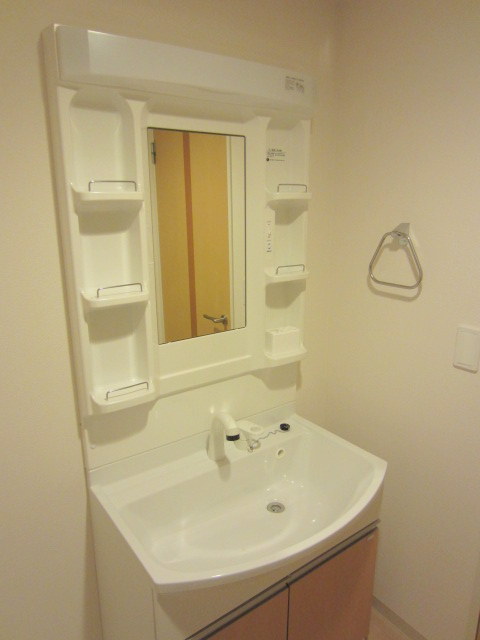 ※ For indoor photo of the same type
※同タイプの室内写真です
Other Equipmentその他設備 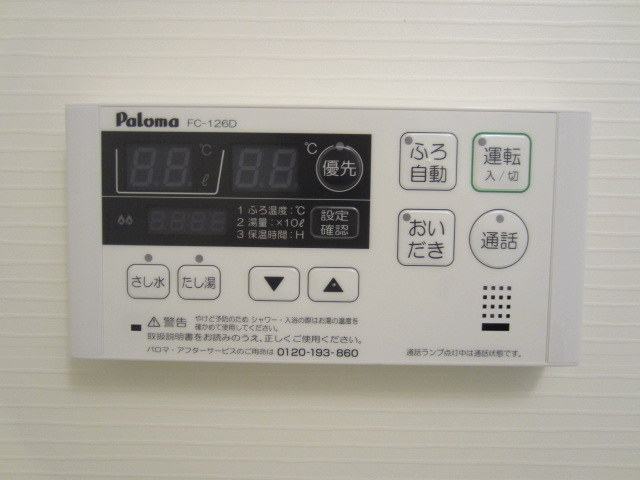 ※ For indoor photo of the same type
※同タイプの室内写真です
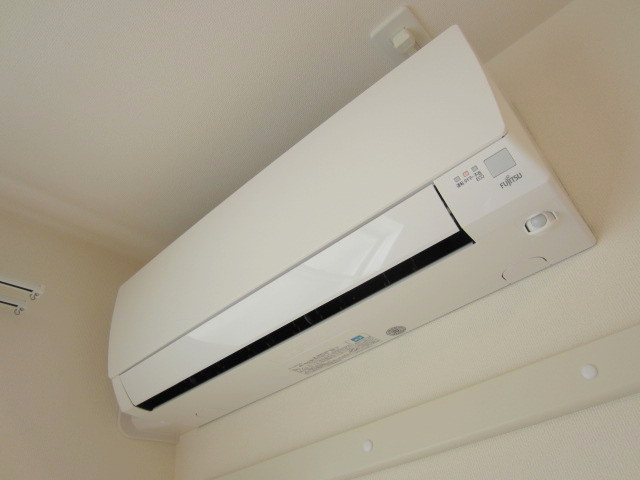 ※ For indoor photo of the same type
※同タイプの室内写真です
Location
|















