Rentals » Kanto » Chiba Prefecture » Chuo-ku
 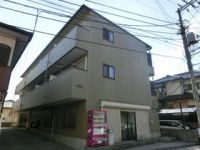
| Railroad-station 沿線・駅 | | JR Sobu Line / Chiba JR総武線/千葉 | Address 住所 | | Chiba City, Chiba Prefecture, Chuo-ku Benten 1 千葉県千葉市中央区弁天1 | Walk 徒歩 | | 4 minutes 4分 | Rent 賃料 | | 61,000 yen 6.1万円 | Management expenses 管理費・共益費 | | 2000 yen 2000円 | Key money 礼金 | | 61,000 yen 6.1万円 | Security deposit 敷金 | | 122,000 yen 12.2万円 | Floor plan 間取り | | 1DK 1DK | Occupied area 専有面積 | | 30.24 sq m 30.24m2 | Direction 向き | | Southeast 南東 | Type 種別 | | Mansion マンション | Year Built 築年 | | Built 17 years 築17年 | | Sanhaitsu サンハイツ |
| To the station four minutes. Economic in the city gas utilization, Yes P Covered on site. 駅まで4分。都市ガス利用で経済的、敷地内に屋根付Pあり。 |
| Corner room three-sided lighting Air conditioning Dressing room 1-neck Gasukitchin There large storage Contact iE select Chiba shop Please feel free to send 角部屋3面採光 エアコン 脱衣所 1口ガスキッチン 大きな収納ございます お問合せは iEセレクト千葉店 までお気軽にどうぞ |
| Bus toilet by, balcony, Air conditioning, Gas stove correspondence, closet, Flooring, Indoor laundry location, Yang per good, Shoe box, System kitchen, Corner dwelling unit, Dressing room, Seperate, Bicycle-parking space, Optical fiber, Immediate Available, A quiet residential area, All living room flooring, 3 face lighting, Window in the kitchen, Deposit 2 months, Leafy residential area, Starting station, 3 station more accessible, 3 along the line more accessible, Within a 5-minute walk station, Southeast direction バストイレ別、バルコニー、エアコン、ガスコンロ対応、クロゼット、フローリング、室内洗濯置、陽当り良好、シューズボックス、システムキッチン、角住戸、脱衣所、洗面所独立、駐輪場、光ファイバー、即入居可、閑静な住宅地、全居室フローリング、3面採光、キッチンに窓、敷金2ヶ月、緑豊かな住宅地、始発駅、3駅以上利用可、3沿線以上利用可、駅徒歩5分以内、東南向き |
Property name 物件名 | | Rental housing in Chiba City, Chiba Prefecture, Chuo-ku Benten 1 Chiba Station [Rental apartment ・ Apartment] information Property Details 千葉県千葉市中央区弁天1 千葉駅の賃貸住宅[賃貸マンション・アパート]情報 物件詳細 | Transportation facilities 交通機関 | | JR Sobu Line / Chiba walk 4 minutes
JR Sobu Line / West Chiba walk 12 minutes
JR Sobu / Higashichiba walk 15 minutes JR総武線/千葉 歩4分
JR総武線/西千葉 歩12分
JR総武本線/東千葉 歩15分
| Floor plan details 間取り詳細 | | Hiroshi 7 DK5 洋7 DK5 | Construction 構造 | | Steel frame 鉄骨 | Story 階建 | | Second floor / Three-story 2階/3階建 | Built years 築年月 | | February 1997 1997年2月 | Nonlife insurance 損保 | | 15,000 yen two years 1.5万円2年 | Parking lot 駐車場 | | Site 19000 yen 敷地内19000円 | Move-in 入居 | | Immediately 即 | Trade aspect 取引態様 | | Mediation 仲介 | Property code 取り扱い店舗物件コード | | 6497291 6497291 | Remarks 備考 | | 180m to FamilyMart / Until Akore 160m / Until Matsumotokiyoshi 160m 1200m to Chiba Medical Center ファミリーマートまで180m/アコレまで160m/マツモトキヨシまで160m 千葉医療センターまで1200m | Area information 周辺情報 | | Akore 1200m until the (super) up to 160m Matsumotokiyoshi (drugstore) to 160m Chiba Station (other) up to 320m Chiba Sogo (other) up to 930m Family Mart (convenience store) up to 180m Chiba Medical Center (hospital) アコレ(スーパー)まで160mマツモトキヨシ(ドラッグストア)まで160m千葉駅(その他)まで320m千葉そごう(その他)まで930mファミリーマート(コンビニ)まで180m千葉医療センター(病院)まで1200m |
Building appearance建物外観 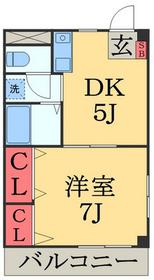
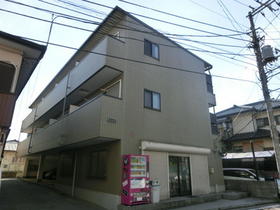
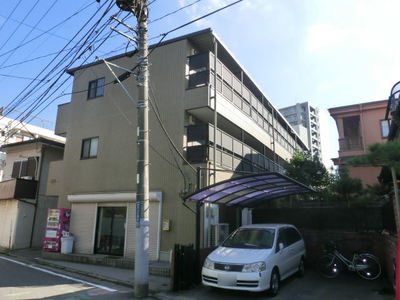 The first floor of the parking lot Mansion
1階は駐車場のマンション
Living and room居室・リビング 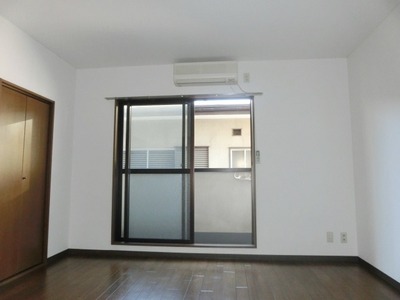 Bright flooring clad Western-style
フローリング張りで明るい洋室
Kitchenキッチン 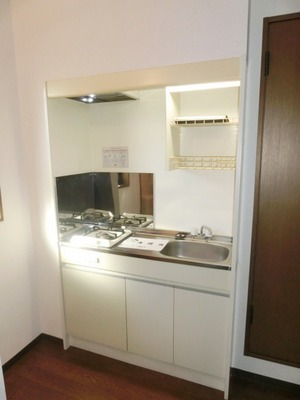 1 lot gas stoves with kitchen
1口ガスコンロ付のキッチン
Bathバス 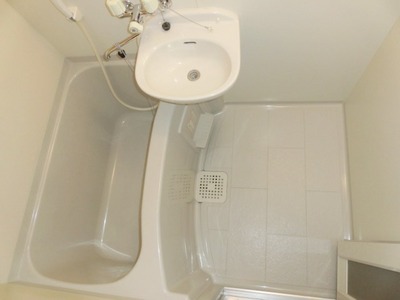 Bath
バス
Toiletトイレ 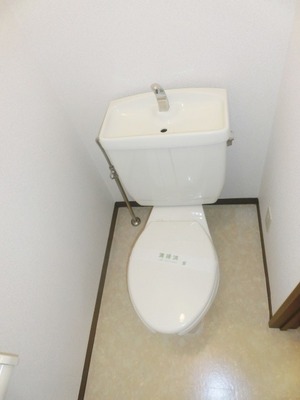 Toilet
トイレ
Receipt収納 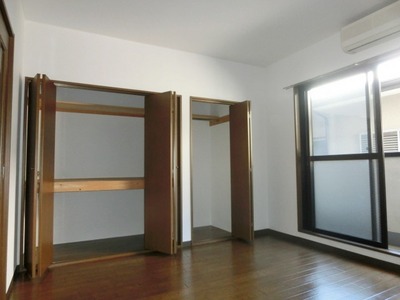 Spacious closet is located half between 1
広々クローゼットは1間半分あります
Washroom洗面所 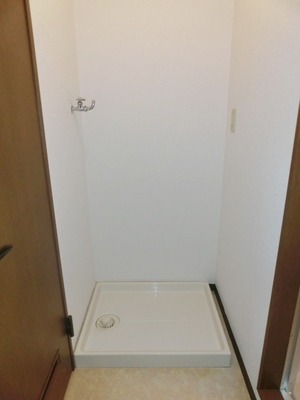 Indoor Laundry Storage
室内洗濯機置き場
Balconyバルコニー 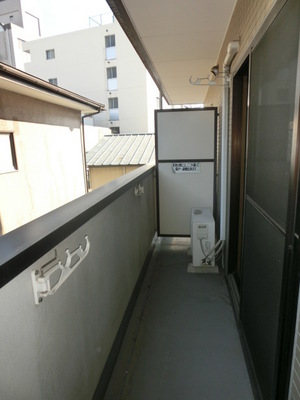 Balcony
バルコニー
Securityセキュリティ 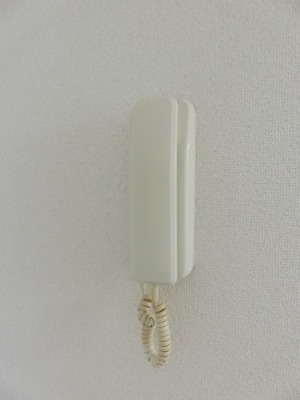 Intercom with apartment
インターホン付きのマンション
Entrance玄関 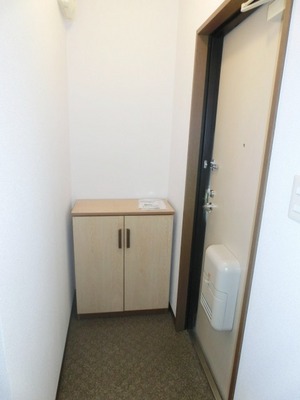 The entrance There are shoe box
玄関にはシューズボックスあります
Parking lot駐車場 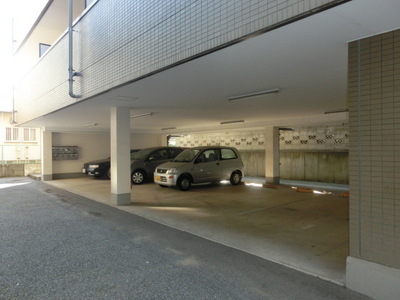 The first floor is a parking space.
1階が駐車場スペースです。
View眺望 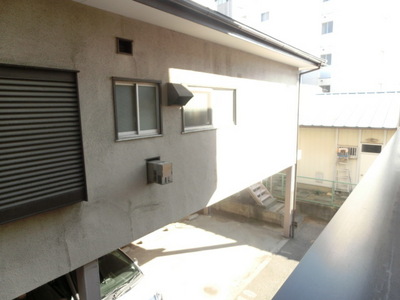 View from the second floor
2階からの眺望
Supermarketスーパー 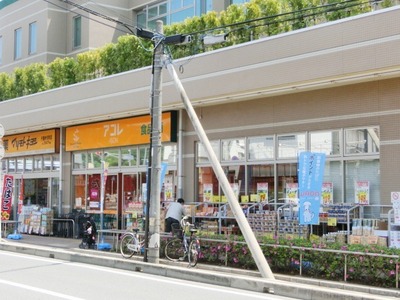 Akore until the (super) 160m
アコレ(スーパー)まで160m
Convenience storeコンビニ 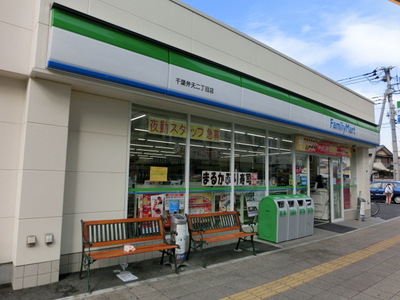 180m to Family Mart (convenience store)
ファミリーマート(コンビニ)まで180m
Dorakkusutoaドラックストア 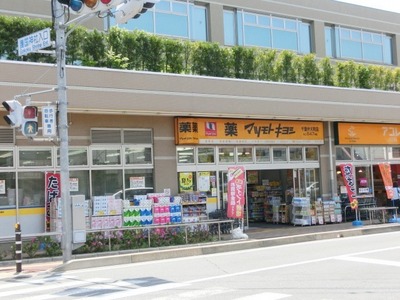 Matsumotokiyoshi 160m until (drugstore)
マツモトキヨシ(ドラッグストア)まで160m
Hospital病院 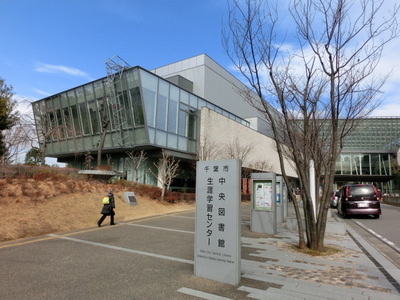 1200m to Chiba Medical Center (hospital)
千葉医療センター(病院)まで1200m
Otherその他 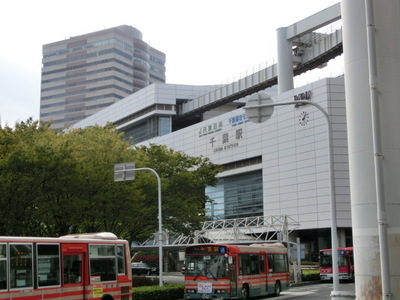 320m to Chiba Station (Other)
千葉駅(その他)まで320m
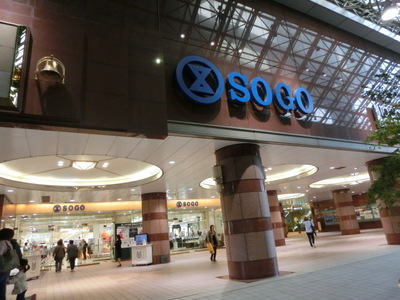 Chiba Sogo until the (other) 930m
千葉そごう(その他)まで930m
Location
|





















