Rentals » Kanto » Chiba Prefecture » Chuo-ku
 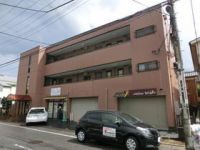
| Railroad-station 沿線・駅 | | JR Sobu Line / Chiba JR総武線/千葉 | Address 住所 | | Chiba City, Chiba Prefecture, Chuo-ku, Tokyo-cho 千葉県千葉市中央区都町 | Bus バス | | 15 minutes 15分 | Walk 徒歩 | | 2 min 2分 | Rent 賃料 | | 60,000 yen 6万円 | Management expenses 管理費・共益費 | | 3000 yen 3000円 | Floor plan 間取り | | 2LDK 2LDK | Occupied area 専有面積 | | 45 sq m 45m2 | Direction 向き | | West 西 | Type 種別 | | Mansion マンション | Year Built 築年 | | Built 19 years 築19年 | | Maison Central メゾンセントラル |
| Also reduced contract money with no key money deposit. Economic city gas 礼金敷金なしで契約金も抑えられます。経済的な都市ガス |
| Two-burner gas stove can be installed Separate vanity Air conditioning 1 groups Indoor Laundry Storage Contact iE select Chiba shop Please feel free to send 2口ガスコンロ設置可能 独立洗面化粧台 エアコン1基 室内洗濯機置き場 お問合せは iEセレクト千葉店 までお気軽にどうぞ |
| Bus toilet by, balcony, Air conditioning, Gas stove correspondence, closet, Flooring, Indoor laundry location, Yang per good, Shoe box, Corner dwelling unit, Dressing room, Seperate, Bicycle-parking space, Immediate Available, A quiet residential area, All room Western-style, 2 wayside Available, Starting station, Within a 3-minute bus stop walk, On-site trash Storage, Deposit ・ Key money unnecessary バストイレ別、バルコニー、エアコン、ガスコンロ対応、クロゼット、フローリング、室内洗濯置、陽当り良好、シューズボックス、角住戸、脱衣所、洗面所独立、駐輪場、即入居可、閑静な住宅地、全居室洋室、2沿線利用可、始発駅、バス停徒歩3分以内、敷地内ごみ置き場、敷金・礼金不要 |
Property name 物件名 | | Rental housing in Chiba City, Chiba Prefecture, Chuo-ku, Tokyo-cho, Chiba Station [Rental apartment ・ Apartment] information Property Details 千葉県千葉市中央区都町 千葉駅の賃貸住宅[賃貸マンション・アパート]情報 物件詳細 | Transportation facilities 交通機関 | | JR Sobu Line / Chiba bus 15 minutes (bus stop) Miyakomachi five Sa road walk 2 minutes
Keisei Chiba line / 10 minutes Chiba central bus (bus stop) Miyakomachi five Sa road walk 2 minutes
JR Sobu / Toga car 14 minutes from the train station (4.4km) JR総武線/千葉 バス15分 (バス停)都町五差路 歩2分
京成千葉線/千葉中央 バス10分 (バス停)都町五差路 歩2分
JR総武本線/都賀 駅より車14分(4.4km)
| Floor plan details 間取り詳細 | | Hiroshi 7.5 Hiroshi 6 LDK8 洋7.5 洋6 LDK8 | Construction 構造 | | Steel frame 鉄骨 | Story 階建 | | Second floor / Three-story 2階/3階建 | Built years 築年月 | | July 1995 1995年7月 | Nonlife insurance 損保 | | 20,000 yen two years 2万円2年 | Parking lot 駐車場 | | Neighborhood 200m8000 yen 近隣200m8000円 | Move-in 入居 | | Immediately 即 | Trade aspect 取引態様 | | Mediation 仲介 | Property code 取り扱い店舗物件コード | | 6486593 6486593 | Guarantor agency 保証人代行 | | Guarantee company use 必 first total rent 60% When updating 30% 保証会社利用必 初回総額賃料60% 更新時30% | In addition ほか初期費用 | | Total 30,800 yen (Breakdown: Antibacterial construction costs 15,750 yen emergency response costs 15,000 yen) 合計3.08万円(内訳:抗菌施工費1.575万円緊急対応費1.5万円) | Remarks 備考 | | 210m to FamilyMart / 200m to the top Mart / 1300m to Chiba University School of Medicine Hospital Jason 280m ファミリーマートまで210m/トップマートまで200m/千葉大学医学部付属病院まで1300m ジェーソン280m | Area information 周辺情報 | | 280m to Chiba University Hospital (Hospital) to 1300m Metropolitan elementary school (elementary school) up to 240m Kasumi (super) up to 270m GEO (other) up to 250m Seimusu (drugstore) to 190m Jason (Other) 千葉大学医学部付属病院(病院)まで1300m都小学校(小学校)まで240mカスミ(スーパー)まで270mゲオ(その他)まで250mセイムス(ドラッグストア)まで190mジェーソン(その他)まで280m |
Building appearance建物外観 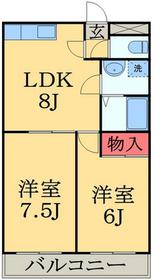
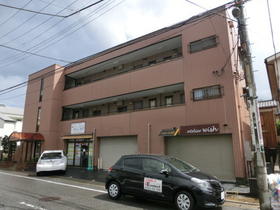
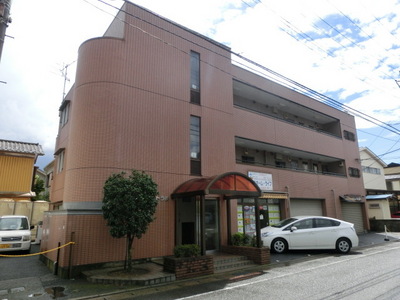 Appearance from the entrance side
玄関側からの外観
Living and room居室・リビング 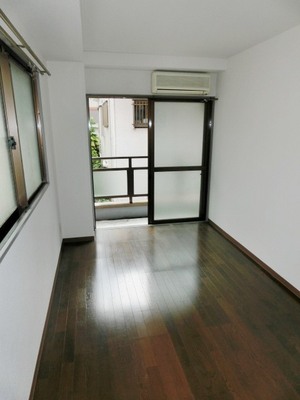 Bright Western-style two-plane daylight.
2面採光で明るい洋室です。
Kitchenキッチン 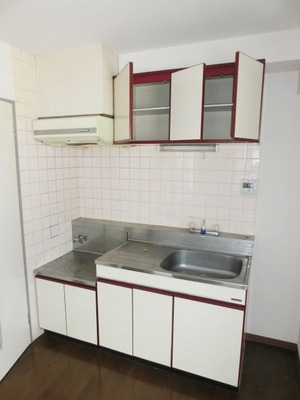 Two-burner gas stove can be installed
2口ガスコンロ設置可能
Bathバス 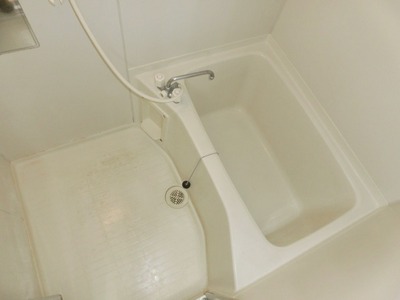 Bath
バス
Toiletトイレ 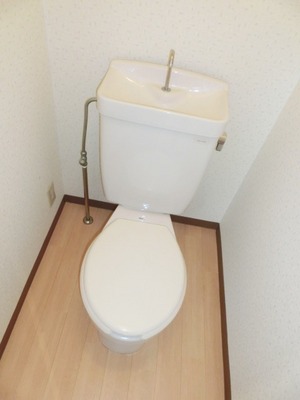 Toilet
トイレ
Receipt収納 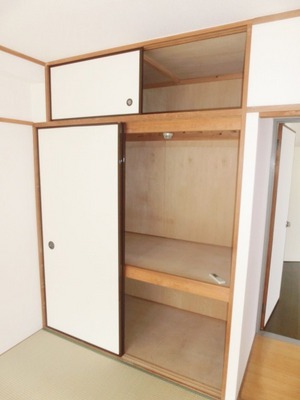 Japanese-style room of the housing is located minutes between 1
和室の収納は1間分あります
Washroom洗面所 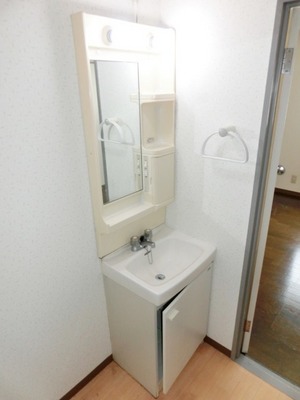 Convenient independent vanity
便利な独立洗面化粧台
Balconyバルコニー 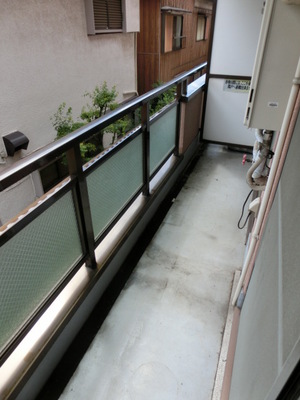 Balcony
バルコニー
Securityセキュリティ 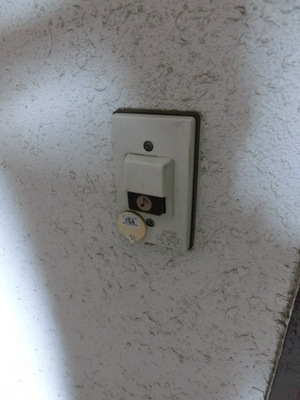 Door chime
ドアチャイム
Entrance玄関 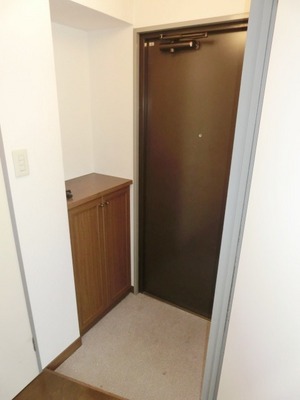 The entrance There are shoe box
玄関にはシューズボックスあります
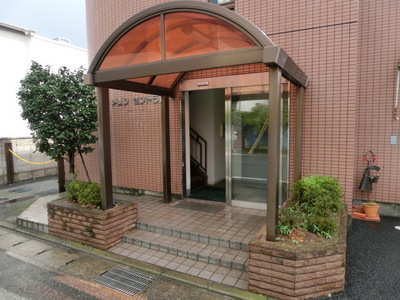 Entrance
エントランス
View眺望 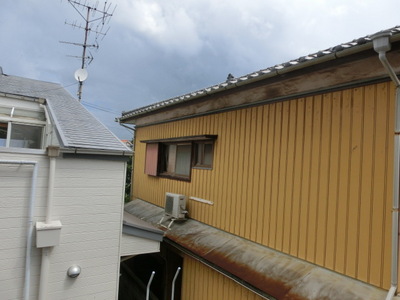 View from the second floor
2階からの眺望
Supermarketスーパー 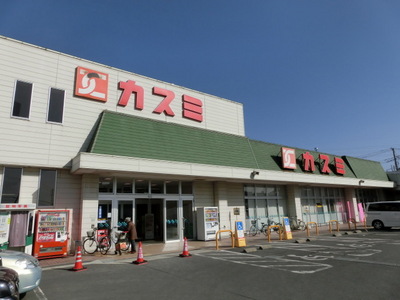 Kasumi until the (super) 270m
カスミ(スーパー)まで270m
Dorakkusutoaドラックストア 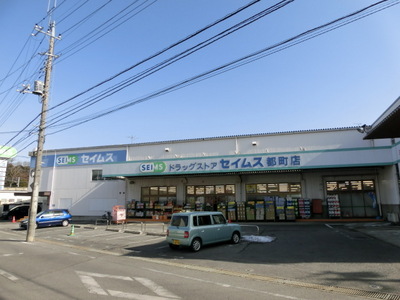 Seimusu 190m until (drugstore)
セイムス(ドラッグストア)まで190m
Primary school小学校 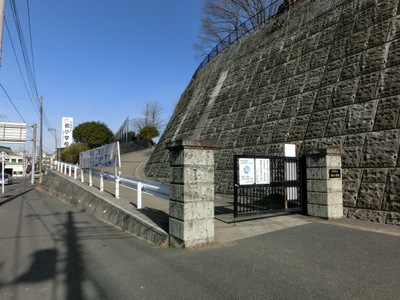 Capital up to elementary school (elementary school) 240m
都小学校(小学校)まで240m
Hospital病院 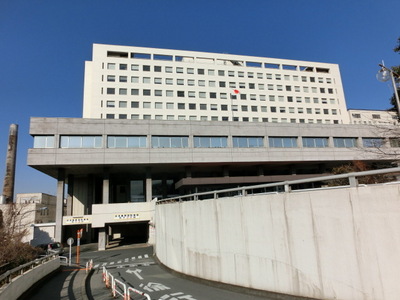 1300m to Chiba University Hospital (Hospital)
千葉大学医学部付属病院(病院)まで1300m
Otherその他 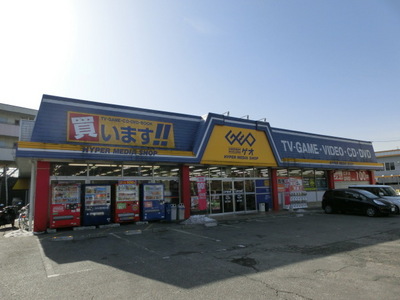 250m to GEO (Other)
ゲオ(その他)まで250m
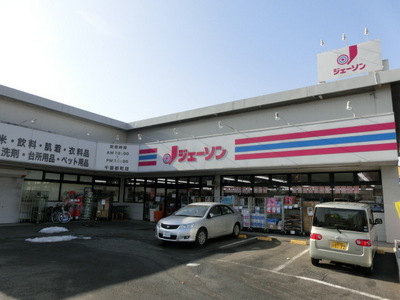 280m until Jason (Other)
ジェーソン(その他)まで280m
Location
|





















