Rentals » Kanto » Chiba Prefecture » Chuo-ku
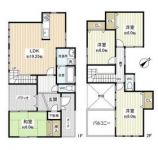 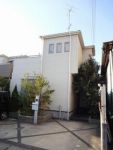
| Railroad-station 沿線・駅 | | JR Sotobo / Honchiba JR外房線/本千葉 | Address 住所 | | Chiba City, Chiba Prefecture, Chuo-ku, Dezuminato 千葉県千葉市中央区出洲港 | Walk 徒歩 | | 12 minutes 12分 | Rent 賃料 | | 150,000 yen 15万円 | Key money 礼金 | | 150,000 yen 15万円 | Security deposit 敷金 | | 150,000 yen 15万円 | Floor plan 間取り | | 4LDK 4LDK | Occupied area 専有面積 | | 104.33 sq m 104.33m2 | Direction 向き | | Southwest 南西 | Type 種別 | | Residential home 一戸建て | Year Built 築年 | | Built six years 築6年 | | Dezuminato Detached 出洲港戸建 |
| Live with pets ☆ LDK about 19 Pledge of detached ・ Tile with a patio ☆ ペットと暮らせる☆LDK約19帖の戸建・タイルのパティオ付☆ |
| With Parking (fee required) ◎ Japanese-style, 2 side lighting of the floor plan facing the patio ☆ TV monitor Hong ・ Shutter and, Enhancement also equipment ☆ 駐車場付(料金不要)◎和室は、パティオに面した間取りの2面採光☆TVモニターホン・シャッターと、設備も充実☆ |
| Bus toilet by, Gas stove correspondence, closet, Flooring, TV interphone, Bathroom Dryer, Indoor laundry location, Shoe box, System kitchen, Add-fired function bathroom, Dressing room, Seperate, closet, Two-sided lighting, 3-neck over stove, Face-to-face kitchen, Pets Negotiable, Parking one free, Parking two Allowed, Deposit 1 month, Security shutters, Entrance hall, Window in the kitchen, Floor heating, The window in the bathroom, Musical Instruments consultation, Atrium, Closet 3 places, courtyard, The area occupied 30 square meters or more, Southwestward, LDK18 tatami mats or more, All room 6 tatami mats or more, Window in washroom, Door to the washroom バストイレ別、ガスコンロ対応、クロゼット、フローリング、TVインターホン、浴室乾燥機、室内洗濯置、シューズボックス、システムキッチン、追焚機能浴室、脱衣所、洗面所独立、押入、2面採光、3口以上コンロ、対面式キッチン、ペット相談、駐車場1台無料、駐車2台可、敷金1ヶ月、防犯シャッター、玄関ホール、キッチンに窓、床暖房、浴室に窓、楽器相談、吹抜け、クロゼット3ヶ所、中庭、専有面積30坪以上、南西向き、LDK18畳以上、全居室6畳以上、洗面所に窓、洗面所にドア |
Property name 物件名 | | Rental housing in Chiba City, Chiba Prefecture, Chuo-ku, Dezuminato Hon Chiba Station [Rental apartment ・ Apartment] information Property Details 千葉県千葉市中央区出洲港 本千葉駅の賃貸住宅[賃貸マンション・アパート]情報 物件詳細 | Transportation facilities 交通機関 | | JR Sotobo / Honchiba walk 12 minutes JR外房線/本千葉 歩12分
| Floor plan details 間取り詳細 | | Sum 6 Hiroshi 8 Hiroshi 6 Hiroshi 6 LDK19.2 和6 洋8 洋6 洋6 LDK19.2 | Construction 構造 | | Wooden 木造 | Story 階建 | | 1-2 floor / 2-story 1-2階/2階建 | Built years 築年月 | | March 2008 2008年3月 | Nonlife insurance 損保 | | The main 要 | Parking lot 駐車場 | | Free with 付無料 | Move-in 入居 | | Immediately 即 | Trade aspect 取引態様 | | Mediation 仲介 | Conditions 条件 | | Pets Negotiable / Musical Instruments consultation ペット相談/楽器相談 | Property code 取り扱い店舗物件コード | | 6535207 6535207 | Deposit buildup 敷金積み増し | | In the case of pet breeding deposit 3 months (total) ペット飼育の場合敷金3ヶ月(総額) | Intermediate fee 仲介手数料 | | 1.05 months 1.05ヶ月 | Remarks 備考 | | Samukawa until elementary school 1400m / 2000m to Suehiro junior high school / Renewal commission ・ 0.25 months of the new rent. Town fee 4800 yen / Year. 寒川小学校まで1400m/末広中学校まで2000m/更新手数料・新賃料の0.25か月。町内会費4800円/年。 |
Building appearance建物外観 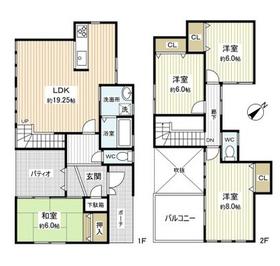
Living and room居室・リビング 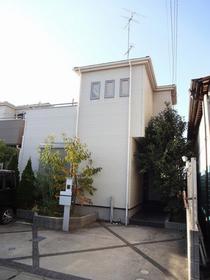
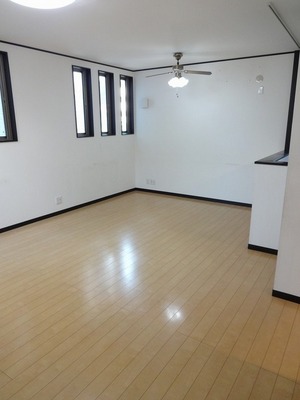 We are going to be a lot of family petting, Through the LDK to stairs
家族のふれあいが多くなりそうな、LDKを通って階段へ
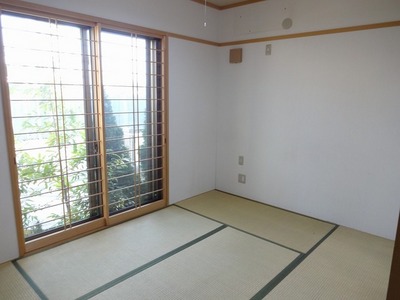 Of independent floor plan, Two-sided lighting ☆ Japanese-style room.
独立した間取りの、2面採光☆和室。
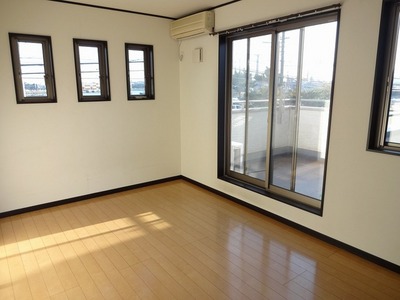 Facing the balcony, Or Western-style would you like in the bedroom!
バルコニーに面した、洋室は寝室にいかがでしょうか!
Kitchenキッチン 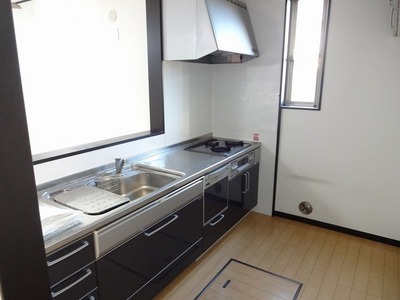 It is housework while watching the family, Independent kitchen.
家族を見ながら家事ができる、独立キッチン。
Bathバス 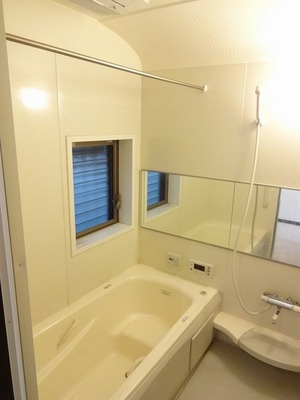 You can also sitz bath, Bathroom to heal fatigue of the day.
半身浴もでき、1日の疲れを癒すバスルーム。
Toiletトイレ 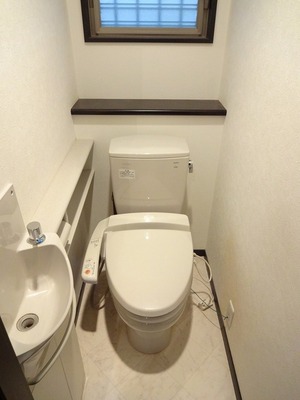 Handwashing sink, Is I am happy in front.
手洗いシンクが、手前にあるのは嬉しいですね。
Washroom洗面所 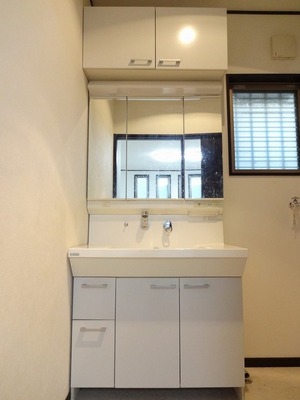 There is a storage capacity, 3 with side mirror washroom.
収納力がある、3面鏡付洗面所。
Entrance玄関 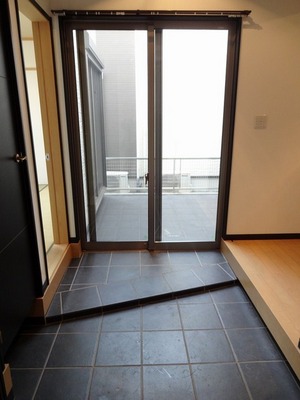 Entrance and patio, Since the same tiles looks followed felt.
玄関とパティオは、同じタイルなのでつづいた感じに見えます。
Location
|











