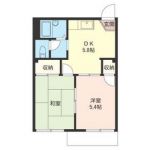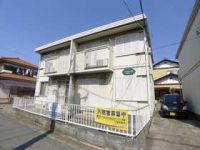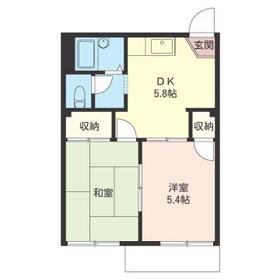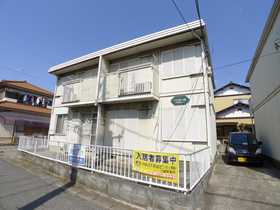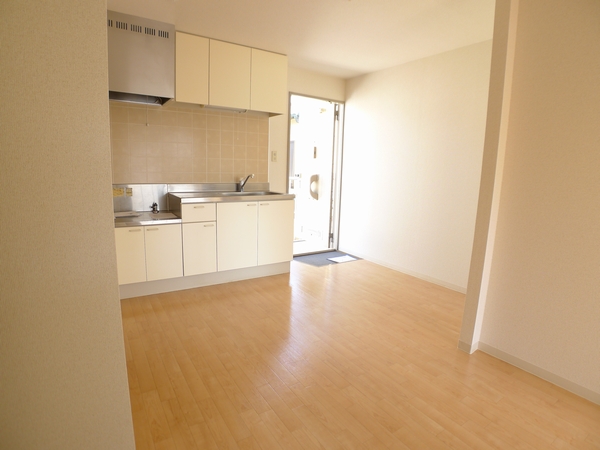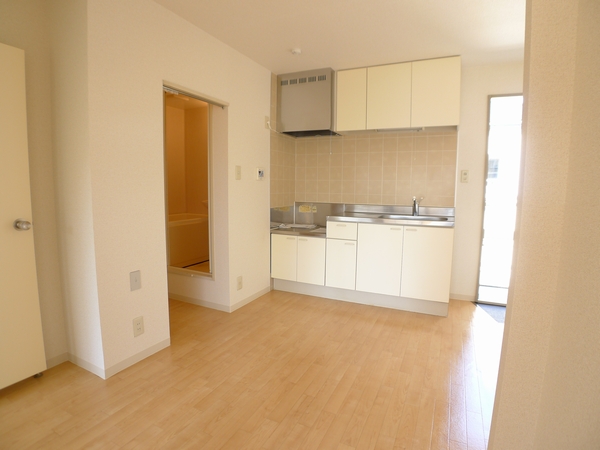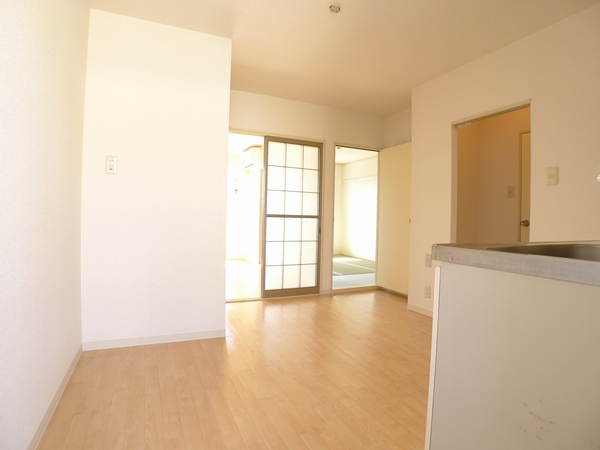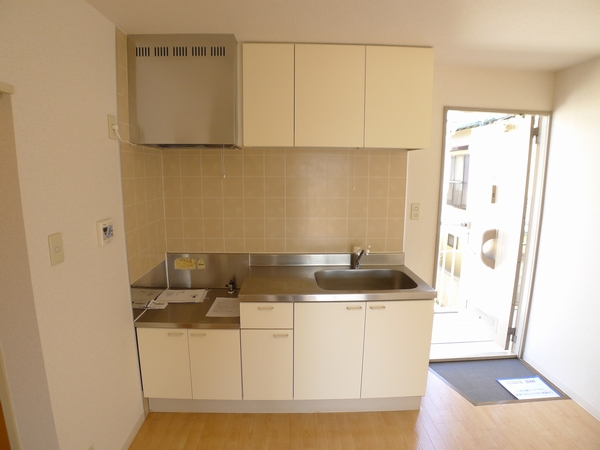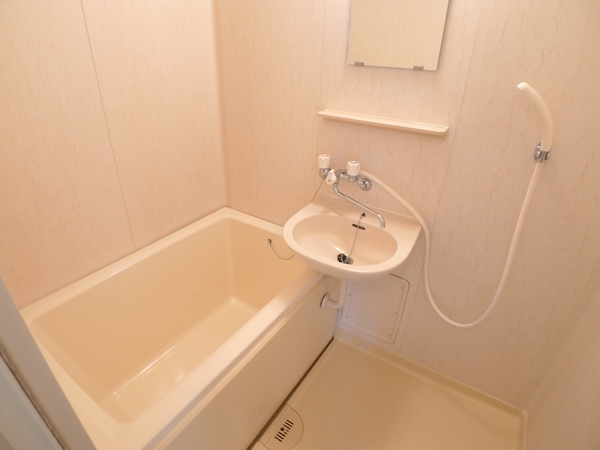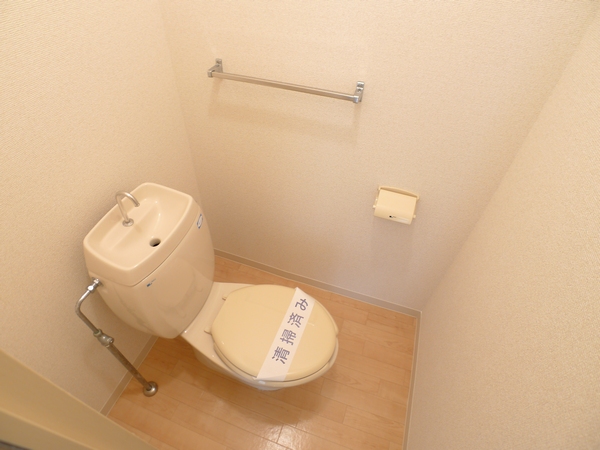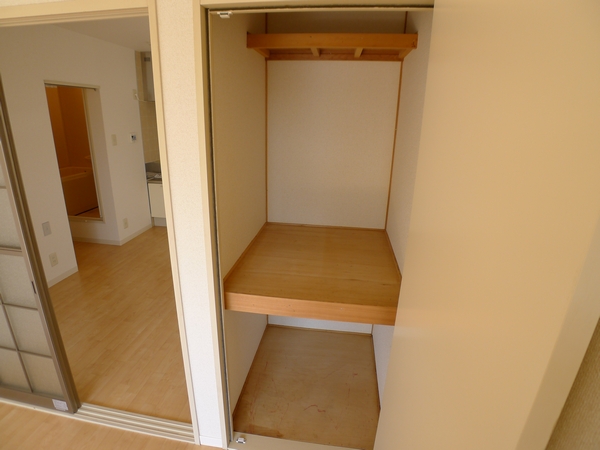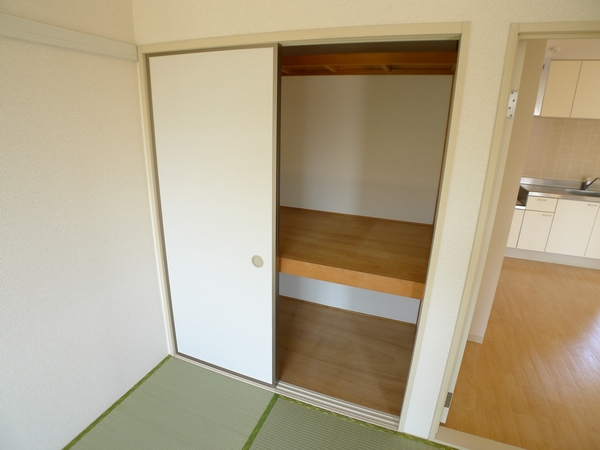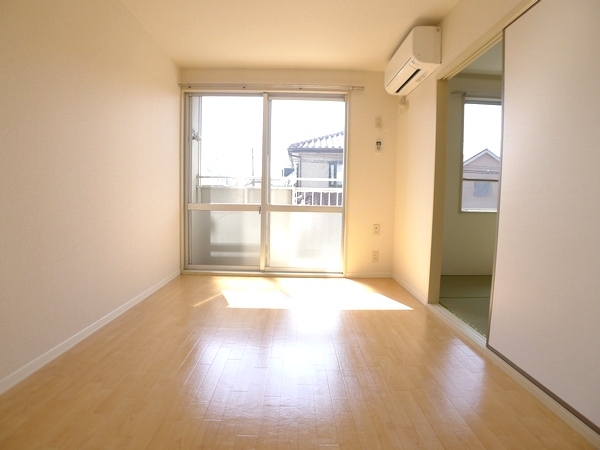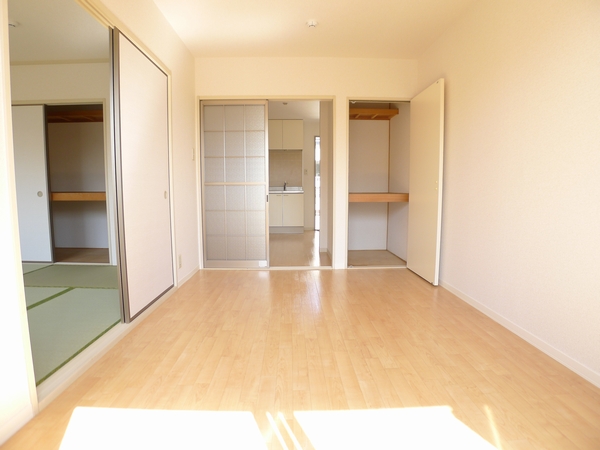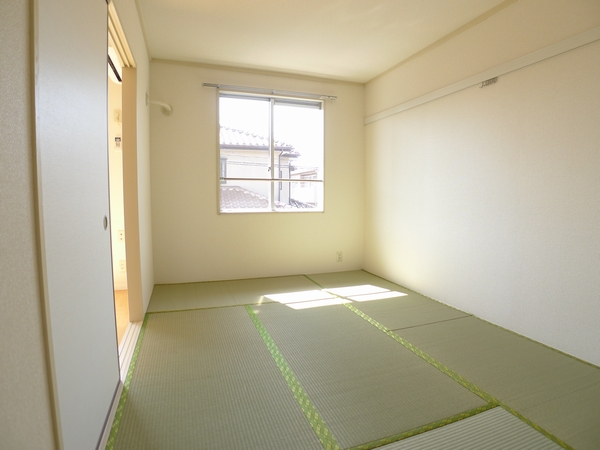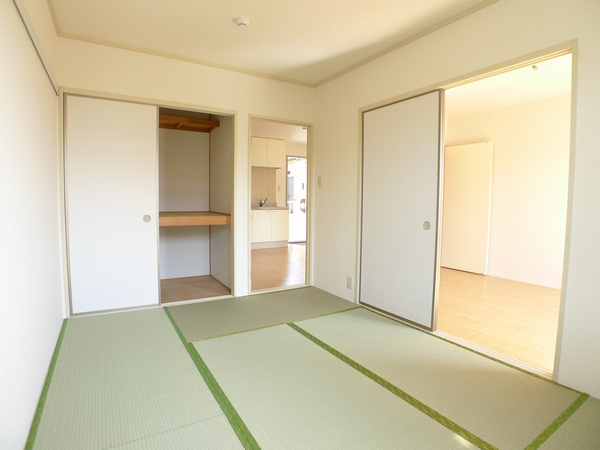|
Railroad-station 沿線・駅 | | JR Sobu / Higashichiba JR総武本線/東千葉 |
Address 住所 | | Chiba City, Chiba Prefecture, Chuo-ku, Dojominami 2 千葉県千葉市中央区道場南2 |
Walk 徒歩 | | 16 minutes 16分 |
Rent 賃料 | | 45,000 yen 4.5万円 |
Management expenses 管理費・共益費 | | 3000 yen 3000円 |
Security deposit 敷金 | | 90,000 yen 9万円 |
Floor plan 間取り | | 2K 2K |
Occupied area 専有面積 | | 35.3 sq m 35.3m2 |
Direction 向き | | West 西 |
Type 種別 | | Apartment アパート |
Year Built 築年 | | Built 23 years 築23年 |
|
Incorporated ・ Sato Building B
コーポ・サトーB棟
|
|
Sekisui House construction properties that "shop MAST" to introduce!
「MASTのお店」が紹介する積水ハウス施工物件!
|
|
1 Kaikaku room. Convenience store 220m ・ Saito Rosai Hospital 270m ・ Super 590m. Two-burner stove installation Allowed Kitchen ・ Washing machine is put in a room.
1階角部屋。コンビニ220m・齋藤労災病院270m・スーパー590mです。2口コンロ設置可キッチン・洗濯機は室内に置けます。
|
|
Bus toilet by, balcony, Air conditioning, Gas stove correspondence, Flooring, Indoor laundry location, Shoe box, Corner dwelling unit, Two-burner stove, CATV, Two tenants consultation, Housing 1 between a half, Guarantee company Available
バストイレ別、バルコニー、エアコン、ガスコンロ対応、フローリング、室内洗濯置、シューズボックス、角住戸、2口コンロ、CATV、二人入居相談、収納1間半、保証会社利用可
|
Property name 物件名 | | Rental housing in Chiba City, Chiba Prefecture, Chuo-ku, Dojominami 2 Higashichiba Station [Rental apartment ・ Apartment] information Property Details 千葉県千葉市中央区道場南2 東千葉駅の賃貸住宅[賃貸マンション・アパート]情報 物件詳細 |
Transportation facilities 交通機関 | | JR Sobu / Higashichiba walk 16 minutes
JR Sobu Line / Chiba bus 8 minutes (bus stop) dojo Ayumi Sakashita 2 minutes
JR Sobu Line / Chiba walk 25 minutes JR総武本線/東千葉 歩16分
JR総武線/千葉 バス8分 (バス停)道場坂下 歩2分
JR総武線/千葉 歩25分
|
Floor plan details 間取り詳細 | | Sum 6 Hiroshi 5.4 K5.8 和6 洋5.4 K5.8 |
Construction 構造 | | Light-gauge steel 軽量鉄骨 |
Story 階建 | | 1st floor / 2-story 1階/2階建 |
Built years 築年月 | | November 1991 1991年11月 |
Move-in 入居 | | '14 Mid-February '14年2月中旬 |
Trade aspect 取引態様 | | Mediation 仲介 |
Intermediate fee 仲介手数料 | | 1 month 1ヶ月 |
Guarantor agency 保証人代行 | | Guarantee company use 必 mast Partners Co., a new contract when the fees ... ¥ 21,000 guarantee fee ... 1% of the monthly monthly rent or equivalent 保証会社利用必 マストパートナーズ(株) 新規契約時事務手数料…¥21,000 保証料…毎月月額賃料等相当額の1% |
In addition ほか初期費用 | | Total 15,000 yen (Breakdown: The key exchange fee (plus tax)) 合計1.5万円(内訳:鍵交換代(税別)) |
Remarks 備考 | | Household goods insurance requirements ・ Senchin 家財保険加入要・千賃 |
Area information 周辺情報 | | York Mart Metropolitan cho shop (super) up to 787m FamilyMart Chiba Dojokita-chome store (convenience store) up to 218m San drag dojo shop 531m 羔 kindergarten up to 388m Chiba Municipal Tsurusawa elementary school to (drugstore) (elementary school) (kindergarten ・ To nursery school) 270m to 539m medical corporation Fussa Board Saito Rosai Hospital (Hospital) ヨークマート都町店(スーパー)まで787mファミリーマート千葉道場北二丁目店(コンビニ)まで218mサンドラッグ道場店(ドラッグストア)まで388m千葉市立鶴沢小学校(小学校)まで531m羔幼稚園(幼稚園・保育園)まで539m医療法人福生会斎藤労災病院(病院)まで270m |
