Rentals » Kanto » Chiba Prefecture » Chuo-ku
 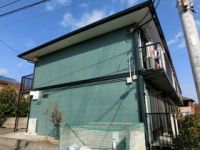
| Railroad-station 沿線・駅 | | Keisei Chihara Line / Omoridai 京成千原線/大森台 | Address 住所 | | Chiba City, Chiba Prefecture, Chuo-ku, Nitona cho 千葉県千葉市中央区仁戸名町 | Walk 徒歩 | | 15 minutes 15分 | Rent 賃料 | | 52,000 yen 5.2万円 | Management expenses 管理費・共益費 | | 3000 yen 3000円 | Security deposit 敷金 | | 52,000 yen 5.2万円 | Floor plan 間取り | | 2DK 2DK | Occupied area 専有面積 | | 40.07 sq m 40.07m2 | Direction 向き | | Southeast 南東 | Type 種別 | | Apartment アパート | Year Built 築年 | | Built 18 years 築18年 | | Sunny corporate Hasebe サニーコーポハセベ |
| Sunny apartment in the top floor corner room. Daiwa House construction. 最上階の角部屋で日当たり良好なアパート。大和ハウス施工。 |
| Two-burner gas stove can be installed Separate vanity Indoor Laundry Storage CATV ・ BS correspondence On-site parking Contact iE select Chiba shop Please feel free to send 2口ガスコンロ設置可能 独立洗面化粧台 室内洗濯機置き場 CATV・BS対応 敷地内駐車場 お問合せは iEセレクト千葉店 までお気軽にどうぞ |
| Bus toilet by, balcony, Air conditioning, Gas stove correspondence, closet, Flooring, Indoor laundry location, Yang per good, Shoe box, Corner dwelling unit, Dressing room, Seperate, Bicycle-parking space, CATV, Immediate Available, Key money unnecessary, A quiet residential area, top floor, Deposit 1 month, Security shutters, Entrance hall, 2 wayside Available, Within a 3-minute bus stop walk, On-site trash Storage, Southeast direction, BS バストイレ別、バルコニー、エアコン、ガスコンロ対応、クロゼット、フローリング、室内洗濯置、陽当り良好、シューズボックス、角住戸、脱衣所、洗面所独立、駐輪場、CATV、即入居可、礼金不要、閑静な住宅地、最上階、敷金1ヶ月、防犯シャッター、玄関ホール、2沿線利用可、バス停徒歩3分以内、敷地内ごみ置き場、東南向き、BS |
Property name 物件名 | | Rental housing in Chiba City, Chiba Prefecture, Chuo-ku, Nitona cho Ōmoridai Station [Rental apartment ・ Apartment] information Property Details 千葉県千葉市中央区仁戸名町 大森台駅の賃貸住宅[賃貸マンション・アパート]情報 物件詳細 | Transportation facilities 交通機関 | | Keisei Chihara Line / Omoridai walk 15 minutes
JR Keiyo Line / Soga bus 16 minutes (bus stop) Nitona Ayumi Sakagami 3 minutes
JR Sobu Line / Chiba 25 minutes by bus (bus stop) Nitona Ayumi Sakagami 3 minutes 京成千原線/大森台 歩15分
JR京葉線/蘇我 バス16分 (バス停)仁戸名坂上 歩3分
JR総武線/千葉 バス25分 (バス停)仁戸名坂上 歩3分
| Floor plan details 間取り詳細 | | Sum 6 Hiroshi 6 DK6 和6 洋6 DK6 | Construction 構造 | | Light-gauge steel 軽量鉄骨 | Story 階建 | | Second floor / 2-story 2階/2階建 | Built years 築年月 | | July 1996 1996年7月 | Parking lot 駐車場 | | On-site 4200 yen 敷地内4200円 | Move-in 入居 | | Immediately 即 | Trade aspect 取引態様 | | Mediation 仲介 | Property code 取り扱い店舗物件コード | | 6629089 6629089 | Guarantor agency 保証人代行 | | Guarantee company use 必 first total rent 60% 10,000 yen for every 1 year 保証会社利用必 初回総額賃料60% 1年毎に1万円 | In addition ほか初期費用 | | Total 15,800 yen (Breakdown: The key exchange cost 15,750 yen) 合計1.58万円(内訳:鍵交換費用1.575万円) | Remarks 備考 | | 410m to Seven-Eleven / Until Yakkusu 280m / 1000m until the Chiba Cancer Center Until Chibahigashibyoin 730m セブンイレブンまで410m/ヤックスまで280m/千葉県がんセンターまで1000m 千葉東病院まで730m | Area information 周辺情報 | | Chibahigashibyoin (hospital) up to 730m, Chiba Cancer Center (hospital) to 1000m Seven-Eleven (convenience store) up to 410m Yakkusu (super) up to 280m Matsumotokiyoshi (drugstore) to 330m Nitona kindergarten (kindergarten ・ 570m to the nursery) 千葉東病院(病院)まで730m千葉県がんセンター(病院)まで1000mセブンイレブン(コンビニ)まで410mヤックス(スーパー)まで280mマツモトキヨシ(ドラッグストア)まで330m仁戸名幼稚園(幼稚園・保育園)まで570m |
Building appearance建物外観 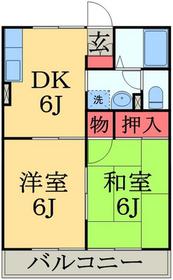
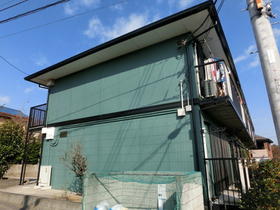
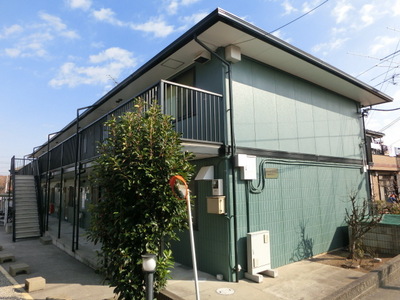 There is on-site parking.
敷地内の駐車場あります。
Living and room居室・リビング 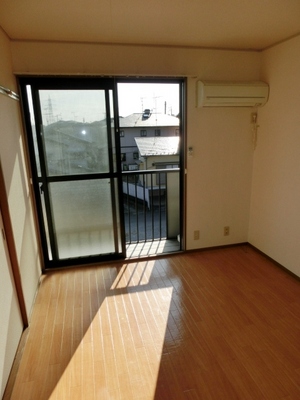 Bright Western-style on the balcony side.
バルコニー側で明るい洋室です。
Kitchenキッチン 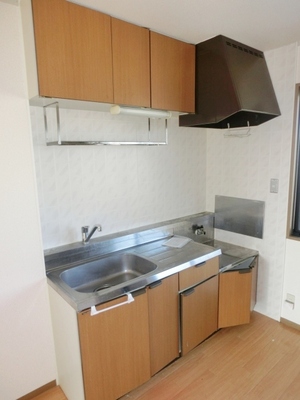 Two-burner gas stove can be installed
2口ガスコンロ設置可能
Bathバス 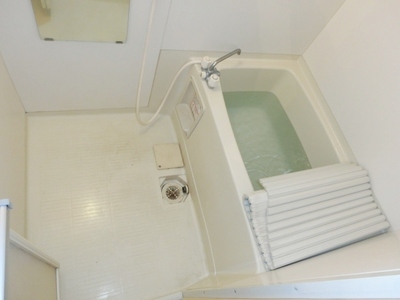 Bath
バス
Toiletトイレ 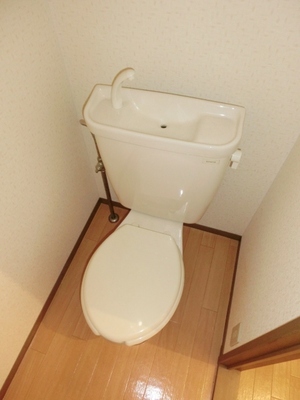 Toilet
トイレ
Receipt収納 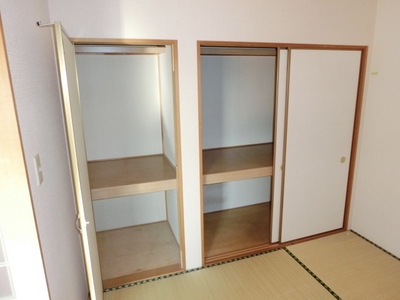 Japanese-style room of the housing is located half between 1
和室の収納は1間半分あります
Washroom洗面所 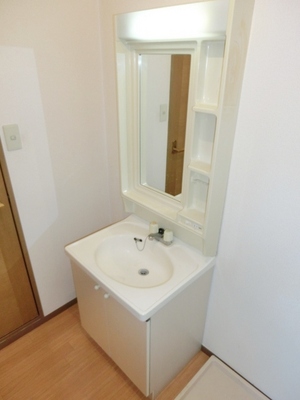 Convenient independent vanity
便利な独立洗面化粧台
Balconyバルコニー 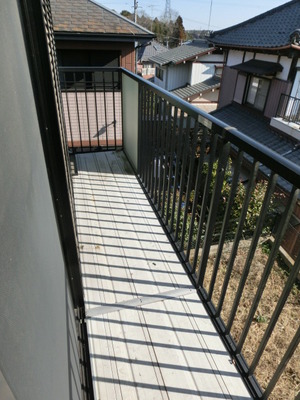 Balcony
バルコニー
Securityセキュリティ 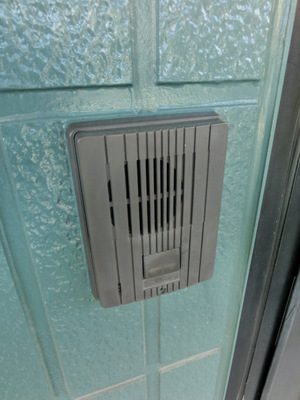 Intercom is correspondence of apartment.
インターホン対応のアパートです。
Entrance玄関 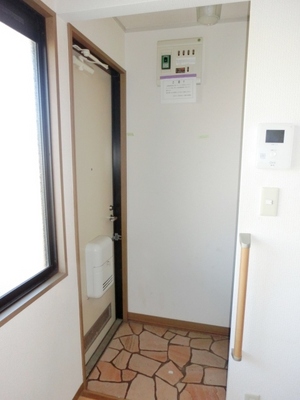 The entrance There are shoe box.
玄関にはシューズボックスあります。
Other common areasその他共有部分 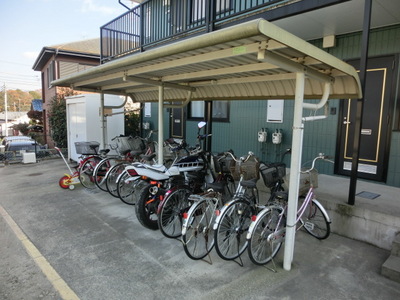 There are bicycle parking lot with a roof
屋根付きの駐輪場あります
View眺望 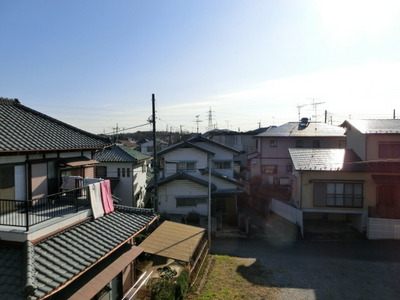 Is the view from the second floor.
2階からの眺望です。
Supermarketスーパー 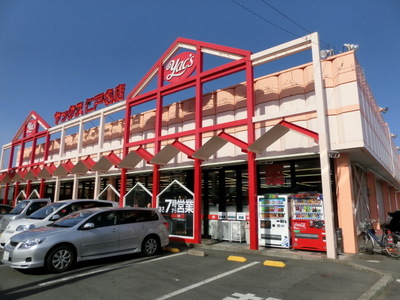 Yakkusu until the (super) 280m
ヤックス(スーパー)まで280m
Convenience storeコンビニ 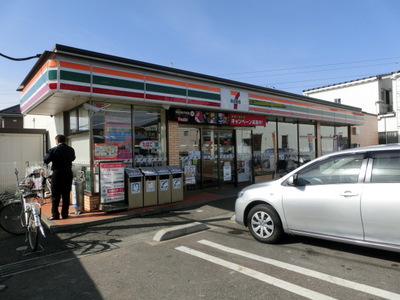 410m to Seven-Eleven (convenience store)
セブンイレブン(コンビニ)まで410m
Dorakkusutoaドラックストア 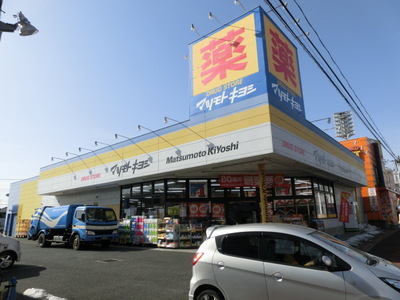 Matsumotokiyoshi 330m until (drugstore)
マツモトキヨシ(ドラッグストア)まで330m
Kindergarten ・ Nursery幼稚園・保育園 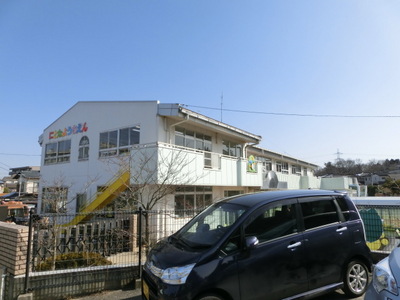 Nitona kindergarten (kindergarten ・ 570m to the nursery)
仁戸名幼稚園(幼稚園・保育園)まで570m
Hospital病院 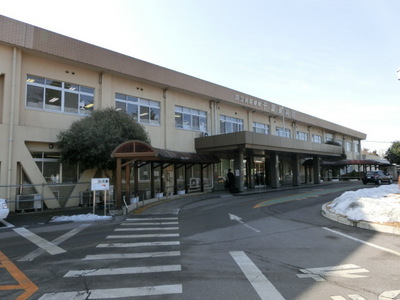 Chibahigashibyoin until the (hospital) 730m
千葉東病院(病院)まで730m
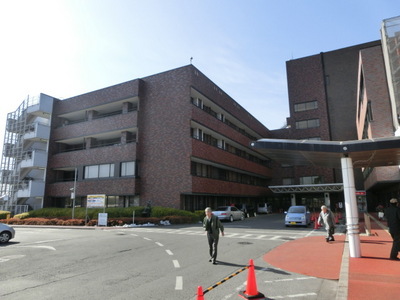 1000m until the Chiba Cancer Center (Hospital)
千葉県がんセンター(病院)まで1000m
Location
|





















