Rentals » Kanto » Chiba Prefecture » Chuo-ku
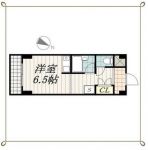 
| Railroad-station 沿線・駅 | | Chiba city monorail / City Hall 千葉都市モノレール/市役所前 | Address 住所 | | Chiba City, Chiba Prefecture, Chuo-ku, Nitta-cho 千葉県千葉市中央区新田町 | Walk 徒歩 | | 6 minutes 6分 | Rent 賃料 | | 42,000 yen 4.2万円 | Management expenses 管理費・共益費 | | 5000 Yen 5000円 | Security deposit 敷金 | | 42,000 yen 4.2万円 | Floor plan 間取り | | One-room ワンルーム | Occupied area 専有面積 | | 22.41 sq m 22.41m2 | Direction 向き | | South 南 | Type 種別 | | Mansion マンション | Year Built 築年 | | Built 28 years 築28年 | | San Parkville サンパークビル |
| Brokerage commissions in accordance with the agreement of the room in REXIA up to 52.5% REXIAではお部屋の契約にかかる仲介手数料が最大52.5% |
| This is an introduction the top floor of your! It should serve to surely your glasses because it is the 8th floor overlooking the one side per! ? ! 今回は最上階のご紹介です!あたり一面を一望できる8階ですのできっとお眼鏡にかなうはず!?室内の様子もさることながら建物の立地はお部屋探しの最重要課題です! |
| Bus toilet by, balcony, Air conditioning, closet, Yang per good, Shoe box, Facing south, Elevator, Bicycle-parking space, CATV, Outer wall tiling, Immediate Available, Key money unnecessary, top floor, All room Western-style, Sorting, Deposit 1 month, CATV Internet, 2 wayside Available, Vinyl flooring, Flat to the station, Interior renovation completed, Good view, Zenshitsuminami direction, Flat terrain, Fireproof structure, Mu front building, Starting station, 2 Station Available, 3 station more accessible, 3 along the line more accessible, Within a 10-minute walk station, No upper floor, On-site trash Storage, All room 6 tatami mats or more, Guarantee company Available, Ventilation good バストイレ別、バルコニー、エアコン、クロゼット、陽当り良好、シューズボックス、南向き、エレベーター、駐輪場、CATV、外壁タイル張り、即入居可、礼金不要、最上階、全居室洋室、振分、敷金1ヶ月、CATVインターネット、2沿線利用可、クッションフロア、駅まで平坦、内装リフォーム済、眺望良好、全室南向き、平坦地、耐火構造、前面棟無、始発駅、2駅利用可、3駅以上利用可、3沿線以上利用可、駅徒歩10分以内、上階無し、敷地内ごみ置き場、全居室6畳以上、保証会社利用可、通風良好 |
Property name 物件名 | | Rental housing in Chiba City, Chiba Prefecture, Chuo-ku, Nitta-cho, City Hall Station [Rental apartment ・ Apartment] information Property Details 千葉県千葉市中央区新田町 市役所前駅の賃貸住宅[賃貸マンション・アパート]情報 物件詳細 | Transportation facilities 交通機関 | | Chiba city monorail / City Hall steps 6 minutes
Keisei Chiba line / Chiba center walking 11 minutes
Keisei Chiba line / Keisei Chiba walk 12 minutes 千葉都市モノレール/市役所前 歩6分
京成千葉線/千葉中央 歩11分
京成千葉線/京成千葉 歩12分
| Floor plan details 間取り詳細 | | Hiroshi 6.5 洋6.5 | Construction 構造 | | Rebar Con 鉄筋コン | Story 階建 | | 8th floor / 8-story 8階/8階建 | Built years 築年月 | | March 1986 1986年3月 | Nonlife insurance 損保 | | The main 要 | Move-in 入居 | | Immediately 即 | Trade aspect 取引態様 | | Mediation 仲介 | Area information 周辺情報 | | Fresh food hall discount market wholesaler-cho shop (super) to up to 870m Seven-Eleven Nitta-cho, Chiba Minamiten (convenience store) 49m drag Seimusu wholesaler-cho shop until (drugstore) 622m medical corporation green Sakae meeting Sanai Memorial Hospital (Hospital) to 641m Chiba CC 生鮮食品館激安市場問屋町店(スーパー)まで870mセブンイレブン千葉新田町南店(コンビニ)まで49mドラッグセイムス問屋町店(ドラッグストア)まで622m医療法人緑栄会三愛記念病院(病院)まで641m千葉CCプラザ内郵便局(郵便局)まで533m千葉市役所(役所)まで694m |
Building appearance建物外観 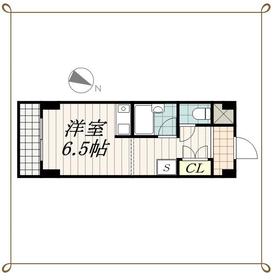
Living and room居室・リビング 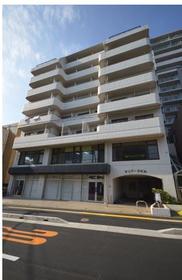
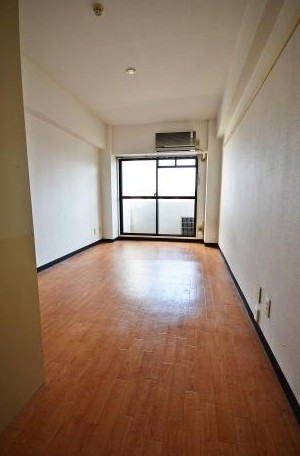
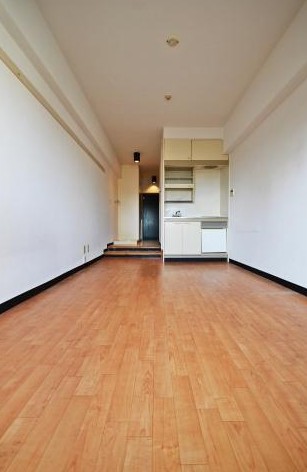
Kitchenキッチン 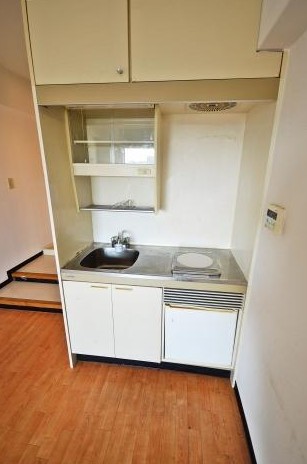
Bathバス 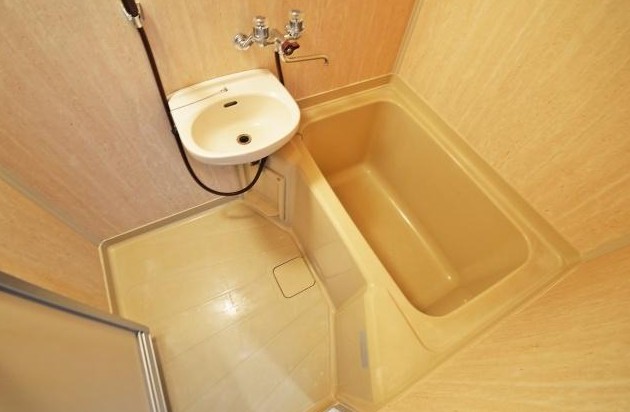
Toiletトイレ 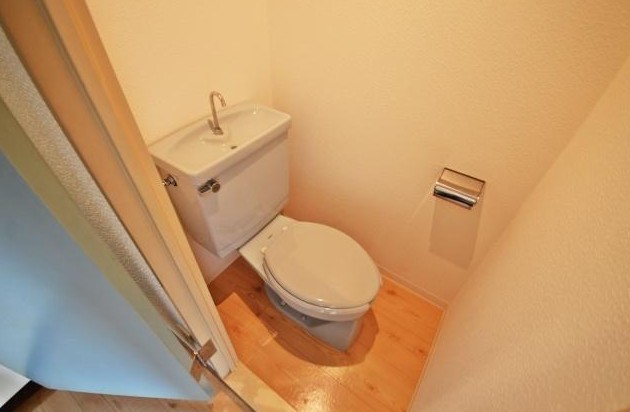
Receipt収納 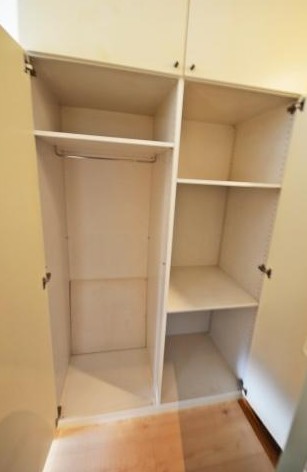
Balconyバルコニー 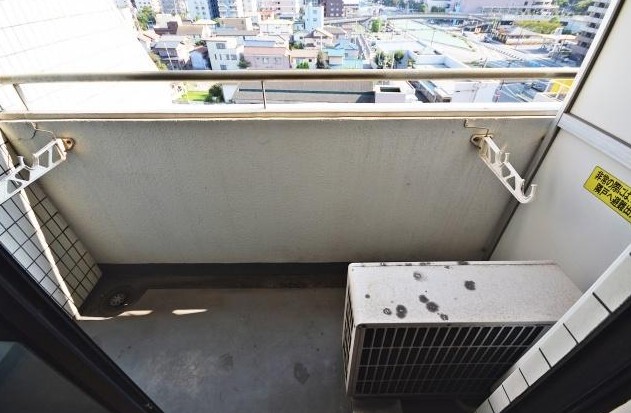
Entrance玄関 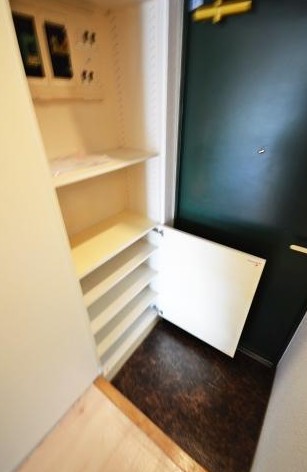
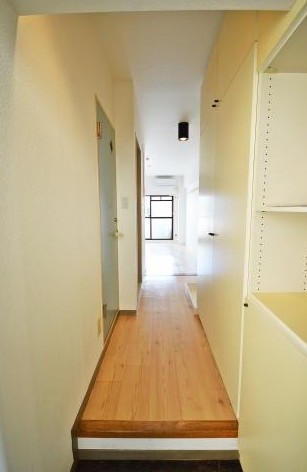
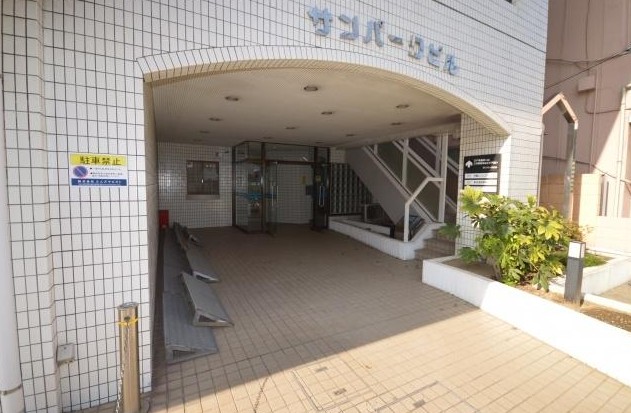
Other common areasその他共有部分 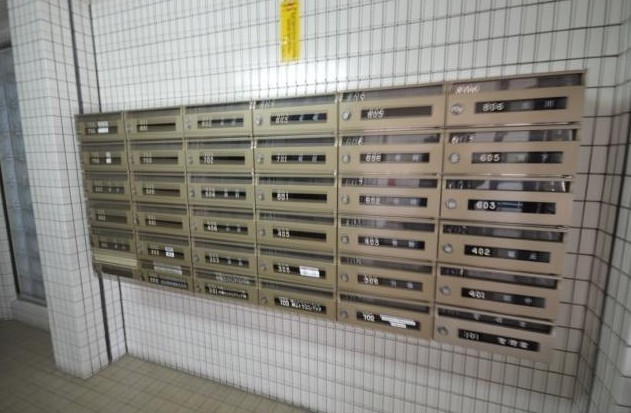
View眺望 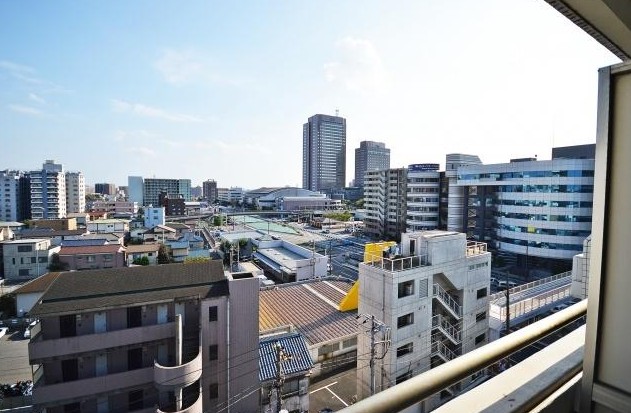
Location
|















