Rentals » Kanto » Chiba Prefecture » Funabashi
 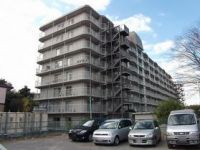
| Railroad-station 沿線・駅 | | JR Sobu Line / Tsudanuma JR総武線/津田沼 | Address 住所 | | Funabashi, Chiba Prefecture Maeharanishi 4 千葉県船橋市前原西4 | Walk 徒歩 | | 15 minutes 15分 | Rent 賃料 | | 85,000 yen 8.5万円 | Security deposit 敷金 | | 85,000 yen 8.5万円 | Floor plan 間取り | | 4LDK 4LDK | Occupied area 専有面積 | | 76.8 sq m 76.8m2 | Direction 向き | | South 南 | Type 種別 | | Mansion マンション | Year Built 築年 | | Built 32 years 築32年 | | Tsudanuma Sky Heights 津田沼スカイハイツ |
| Relaxed some 4LDK Popular condominium type South-facing balcony ゆとりある4LDK 人気の分譲タイプ 南向きのバルコニー |
| Ion Tsudanuma ... 13 minutes Ninomiya nursery ... 3 minutes Tsudanuma Central Hospital ... 16 minutes Nakanogi elementary school ... 7 minutes Contact us Town housing Funabashi store up to (047-460-0066) Please feel free to イオン津田沼…13分 二宮保育園…3分 津田沼中央病院…16分 中野木小学校…7分 お問い合わせは タウンハウジング船橋店(047-460-0066)まで お気軽にどうぞ |
| Bus toilet by, balcony, Gas stove correspondence, closet, Indoor laundry location, Yang per good, Shoe box, Facing south, Dressing room, Elevator, Seperate, Bicycle-parking space, closet, Immediate Available, Key money unnecessary, A quiet residential area, top floor, Sale rent, Deposit 1 month, Two tenants consultation, Bike shelter, 2 wayside Available, LDK15 tatami mats or more, Closet 2 places, Elevator 2 groups, 2 Station Available, Day shift management, South balcony バストイレ別、バルコニー、ガスコンロ対応、クロゼット、室内洗濯置、陽当り良好、シューズボックス、南向き、脱衣所、エレベーター、洗面所独立、駐輪場、押入、即入居可、礼金不要、閑静な住宅地、最上階、分譲賃貸、敷金1ヶ月、二人入居相談、バイク置場、2沿線利用可、LDK15畳以上、クロゼット2ヶ所、エレベーター2基、2駅利用可、日勤管理、南面バルコニー |
Property name 物件名 | | Rental housing of Funabashi, Chiba Prefecture Maeharanishi 4 tsudanuma station [Rental apartment ・ Apartment] information Property Details 千葉県船橋市前原西4 津田沼駅の賃貸住宅[賃貸マンション・アパート]情報 物件詳細 | Transportation facilities 交通機関 | | JR Sobu Line / Ayumi Tsudanuma 15 minutes
Shinkeiseisen / Shintsudanuma step 17 minutes
Keisei Main Line / Keisei tsudanuma 8-minute drive from the Railway Station (2.1km) JR総武線/津田沼 歩15分
新京成線/新津田沼 歩17分
京成本線/京成津田沼 駅より車8分(2.1km)
| Floor plan details 間取り詳細 | | Sum 6 Hiroshi 6.3 Hiroshi 5.1 Hiroshi 4.5 LDK15.4 和6 洋6.3 洋5.1 洋4.5 LDK15.4 | Construction 構造 | | Rebar Con 鉄筋コン | Story 階建 | | 8th floor / 8-story 8階/8階建 | Built years 築年月 | | July 1982 1982年7月 | Nonlife insurance 損保 | | 25,000 yen two years 2.5万円2年 | Parking lot 駐車場 | | Neighborhood 200m9000 yen 近隣200m9000円 | Move-in 入居 | | Immediately 即 | Trade aspect 取引態様 | | Mediation 仲介 | Conditions 条件 | | Two people Available / Children Allowed 二人入居可/子供可 | Property code 取り扱い店舗物件コード | | 4636509 4636509 | Total units 総戸数 | | 179 units 179戸 | In addition ほか初期費用 | | Total 15,000 yen (Breakdown: The key exchange fee 15,000 yen) 合計1.5万円(内訳:鍵交換代1.5万円) | Remarks 備考 | | 150m to Lawson / Until Libre Keisei 470m / Commuting management / Glad key money zero Spacious LDK15 Pledge ローソンまで150m/リブレ京成まで470m/通勤管理/嬉しい礼金ゼロ 広々LDK15帖 | Area information 周辺情報 | | Tsudanuma Station North 1500m until the (other) up to 1200m Tsudanuma ion (shopping center) to 300m Tsudanuma Central General Hospital until 1100m Seven-Eleven (convenience store) up to 280m Tsudanuma Parco (shopping center) until 1100m Libre Keisei (Super) (hospital) 津田沼駅北口(その他)まで1200m津田沼イオン(ショッピングセンター)まで1100mセブンイレブン(コンビニ)まで280m津田沼パルコ(ショッピングセンター)まで1100mリブレ京成(スーパー)まで300m津田沼中央総合病院(病院)まで1500m |
Building appearance建物外観 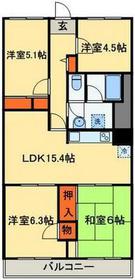
Living and room居室・リビング 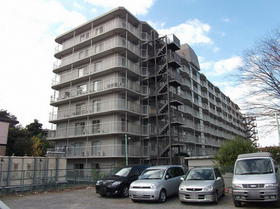
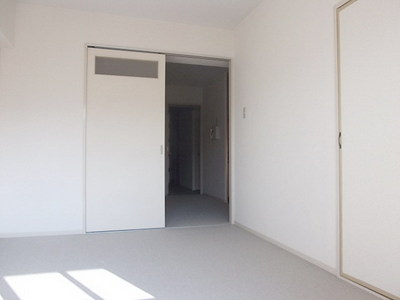 Carpeted of Western-style
カーペット張りの洋室
Kitchenキッチン 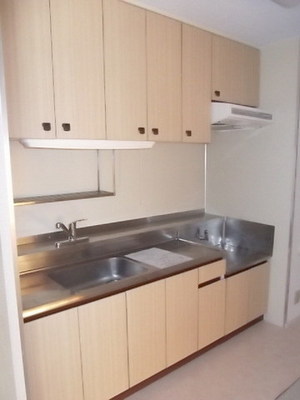 Two-burner gas stove can be installed
2口ガスコンロ設置可能
Bathバス 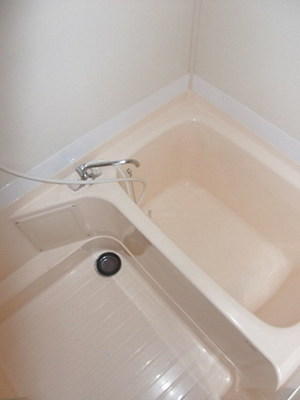 Bath
バス
Toiletトイレ 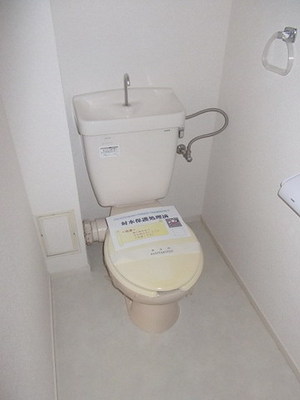 Toilet
トイレ
Receipt収納 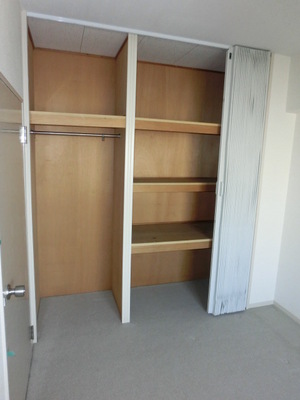 Storage is abundant
収納豊富です
Washroom洗面所 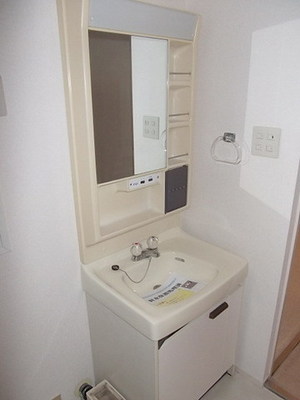 Separate vanity
独立洗面化粧台
Securityセキュリティ 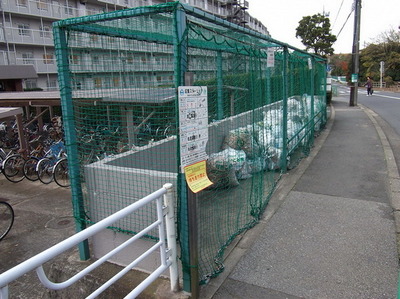 Garbage station on site
敷地内のゴミステーション
Entrance玄関 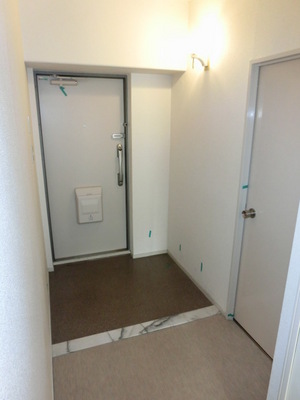 Spacious entrance
広々とした玄関です
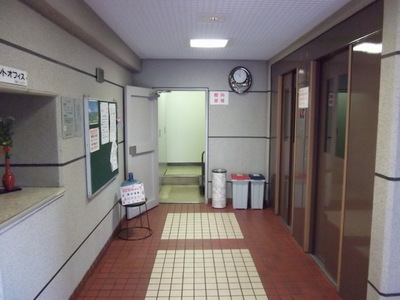 Administrative office Elevator 2 group rooms
管理事務所 エレベーター2基完備
View眺望 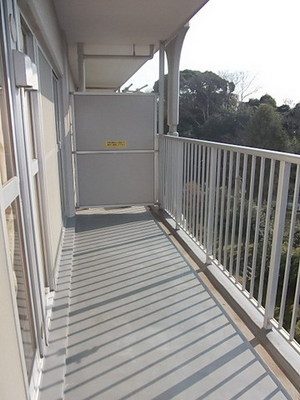 The surroundings are quiet residential area
周辺は閑静な住宅街です
Shopping centreショッピングセンター 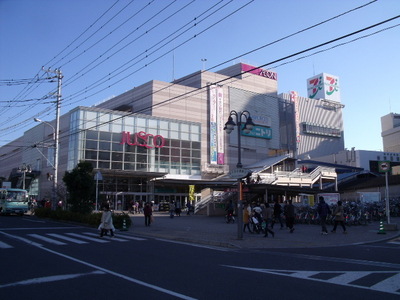 Tsudanuma 1100m until ion (shopping center)
津田沼イオン(ショッピングセンター)まで1100m
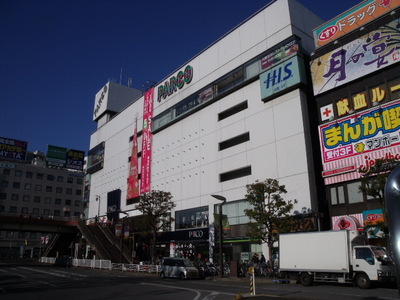 Tsudanuma to Parco (shopping center) 1100m
津田沼パルコ(ショッピングセンター)まで1100m
Supermarketスーパー 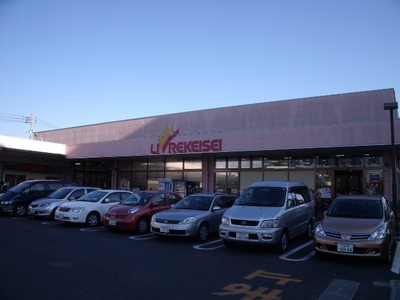 Libre 300m to Keisei (super)
リブレ京成(スーパー)まで300m
Convenience storeコンビニ 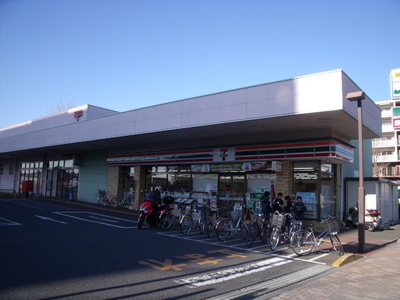 280m to Seven-Eleven (convenience store)
セブンイレブン(コンビニ)まで280m
Hospital病院 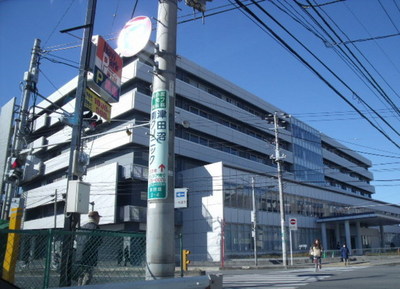 Tsudanuma Central General Hospital (Hospital) to 1500m
津田沼中央総合病院(病院)まで1500m
Otherその他 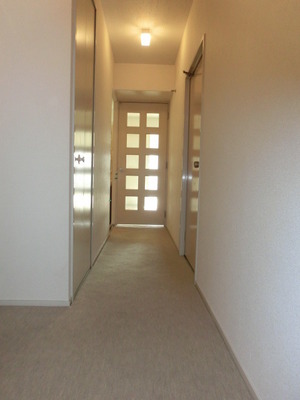 The corridor from the entrance
玄関からの廊下です
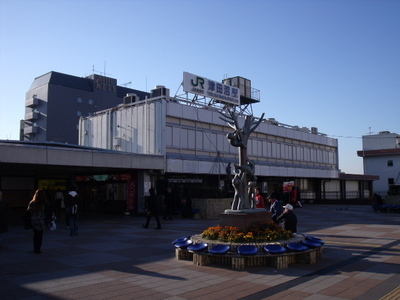 1200m to Tsudanuma Station North (Other)
津田沼駅北口(その他)まで1200m
Location
|




















