Rentals » Kanto » Chiba Prefecture » Funabashi
 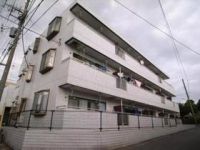
| Railroad-station 沿線・駅 | | JR Sobu Line / Higashifunahashi JR総武線/東船橋 | Address 住所 | | Funabashi, Chiba Prefecture Higashifunahashi 5 千葉県船橋市東船橋5 | Walk 徒歩 | | 15 minutes 15分 | Rent 賃料 | | 70,000 yen 7万円 | Management expenses 管理費・共益費 | | 5000 Yen 5000円 | Key money 礼金 | | 70,000 yen 7万円 | Security deposit 敷金 | | 140,000 yen 14万円 | Floor plan 間取り | | 2DK 2DK | Occupied area 専有面積 | | 42.12 sq m 42.12m2 | Direction 向き | | South 南 | Type 種別 | | Mansion マンション | Year Built 築年 | | Built 27 years 築27年 | | Taisei Residence first 大成レジデンス第一 |
| ☆ ☆ I would go by bicycle to LaLaport ☆ ☆ ☆☆ららぽーとまで自転車で行けちゃう☆☆ |
| How! It contains a water bill to the common expenses! Zenshitsuminami orientation in sunny なんと!共益費に水道代が含まれてます!全室南向きで日当たり良好 |
| Bus toilet by, balcony, Air conditioning, Gas stove correspondence, closet, Flooring, TV interphone, Indoor laundry location, Yang per good, Shoe box, Facing south, Corner dwelling unit, Dressing room, Seperate, Two-burner stove, Bicycle-parking space, closet, CATV, Optical fiber, Immediate Available, A quiet residential area, All room Western-style, Single person consultation, Two tenants consultation, Two-sided balcony, 2 wayside Available, Deposit 2 months, Housing 2 between, Zenshitsuminami direction, Upper closet, Room share consultation, Student Counseling, 3 station more accessible, Within a 10-minute walk station, South balcony, Guarantee company Available バストイレ別、バルコニー、エアコン、ガスコンロ対応、クロゼット、フローリング、TVインターホン、室内洗濯置、陽当り良好、シューズボックス、南向き、角住戸、脱衣所、洗面所独立、2口コンロ、駐輪場、押入、CATV、光ファイバー、即入居可、閑静な住宅地、全居室洋室、単身者相談、二人入居相談、2面バルコニー、2沿線利用可、敷金2ヶ月、収納2間、全室南向き、天袋、ルームシェア相談、学生相談、3駅以上利用可、駅徒歩10分以内、南面バルコニー、保証会社利用可 |
Property name 物件名 | | Rental housing of Funabashi, Chiba Prefecture Higashifunahashi 5 Higashifunahashi Station [Rental apartment ・ Apartment] information Property Details 千葉県船橋市東船橋5 東船橋駅の賃貸住宅[賃貸マンション・アパート]情報 物件詳細 | Transportation facilities 交通機関 | | JR Sobu Line / Higashifunahashi walk 15 minutes
Keisei Main Line / Funabashikeibajo step 10 minutes
JR Sobu Line / Ayumi Tsudanuma 23 minutes JR総武線/東船橋 歩15分
京成本線/船橋競馬場 歩10分
JR総武線/津田沼 歩23分
| Floor plan details 間取り詳細 | | Hiroshi 6 Hiroshi 6 DK7.5 洋6 洋6 DK7.5 | Construction 構造 | | Steel frame 鉄骨 | Story 階建 | | 1st floor / Three-story 1階/3階建 | Built years 築年月 | | April 1987 1987年4月 | Nonlife insurance 損保 | | The main 要 | Move-in 入居 | | Immediately 即 | Trade aspect 取引態様 | | Mediation 仲介 | Conditions 条件 | | Students hope / Single person Allowed / Two people Available / Room share consultation 学生希望/単身者可/二人入居可/ルームシェア相談 | Property code 取り扱い店舗物件コード | | 4905482 4905482 | Total units 総戸数 | | 9 units 9戸 | Intermediate fee 仲介手数料 | | 1.05 months 1.05ヶ月 | Guarantor agency 保証人代行 | | Guarantee company Available Unconfirmed 保証会社利用可 要確認 | Remarks 備考 | | 772m to book off / Until LaLaport 1593m / Patrol management / ☆ 1LDK by room ・ There is a floor plan of 2DK ☆ ブックオフまで772m/ららぽーとまで1593m/巡回管理/☆お部屋によって1LDK・2DKの間取りがあります☆ | Area information 周辺情報 | | Seven-Eleven 1593m to 594m LaLaport up until the (convenience store) 145m York Mart (super) (Other) セブンイレブン(コンビニ)まで145mヨークマート(スーパー)まで594mららぽーと(その他)まで1593m |
Building appearance建物外観 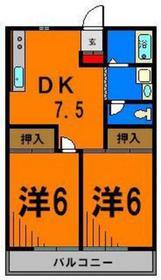
Living and room居室・リビング 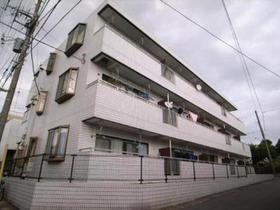
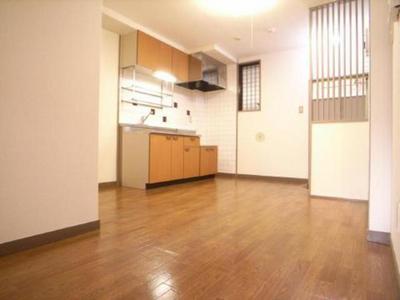 Widely ease of use seems at 7.5 Pledge dining ☆
ダイニング7.5帖で広く使いやすそう☆
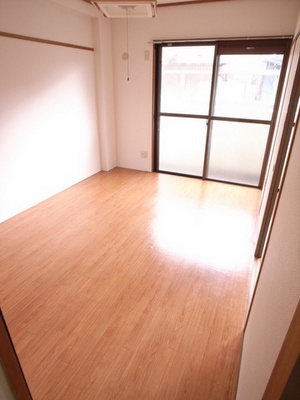 On the south-facing day also good! ! !
南向きで日当たりもよし!!!
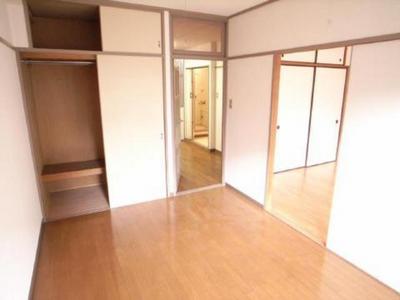 Transformed into all flooring ☆
オールフローリングに変身☆
Kitchenキッチン 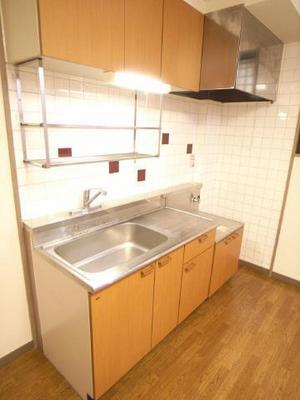 It is essential for lovers of dishes is wide kitchen
広いキッチンはお料理好きには必須ですね
Bathバス 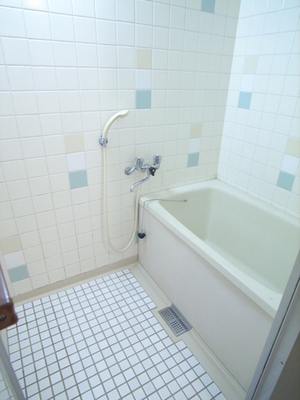 Bathing cute tile was the characteristic.
お風呂もかわいいタイルが特徴的でした。
Toiletトイレ 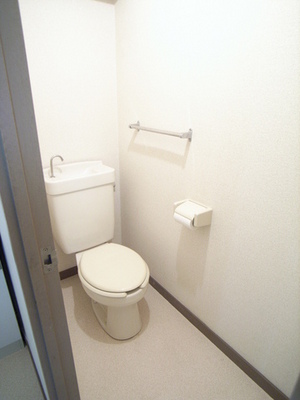 Restroom also has renovation to clean!
お手洗いもキレイにリフォームしてます!
Receipt収納 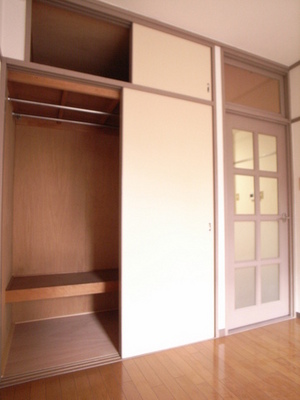 Accommodated in each room. This is closet type!
収納は各部屋。こちらはクローゼットタイプ!
Washroom洗面所 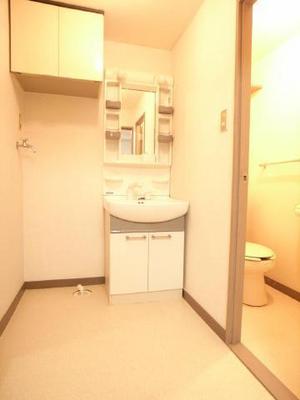 Also it has a washbasin & Laundry Area and shelf
洗面台&洗濯機置場そして棚も付いてます
Balconyバルコニー 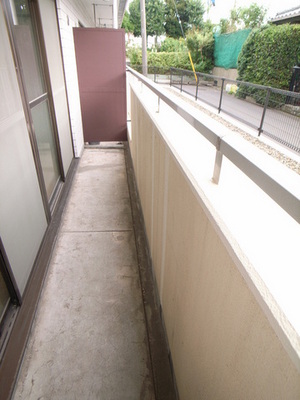 Balconies lot Jose also spacious futon room!
バルコニーも広々布団もお部屋も沢山干せます!
Supermarketスーパー 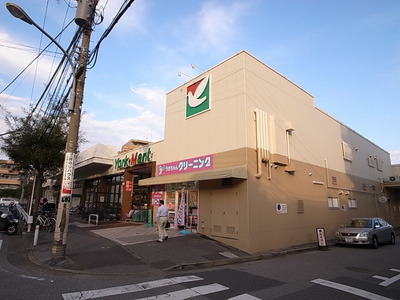 York Mart until the (super) 594m
ヨークマート(スーパー)まで594m
Convenience storeコンビニ 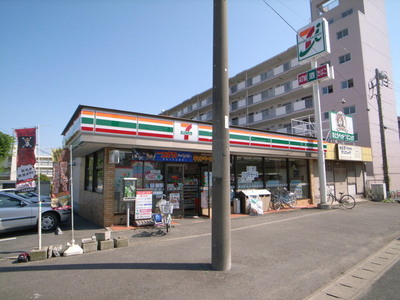 145m to Seven-Eleven (convenience store)
セブンイレブン(コンビニ)まで145m
Otherその他 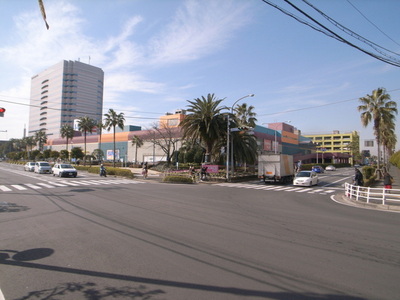 1593m to LaLaport (Other)
ららぽーと(その他)まで1593m
Location
|















