Rentals » Kanto » Chiba Prefecture » Funabashi
 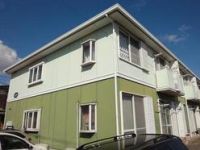
| Railroad-station 沿線・駅 | | Shinkeiseisen / Maehara 新京成線/前原 | Address 住所 | | Funabashi, Chiba Prefecture Takinoi 1 千葉県船橋市田喜野井1 | Walk 徒歩 | | 15 minutes 15分 | Rent 賃料 | | 57,000 yen 5.7万円 | Management expenses 管理費・共益費 | | 3000 yen 3000円 | Security deposit 敷金 | | 57,000 yen 5.7万円 | Floor plan 間取り | | 2LDK 2LDK | Occupied area 専有面積 | | 60 sq m 60m2 | Direction 向き | | South 南 | Type 種別 | | Apartment アパート | Year Built 築年 | | Built 22 years 築22年 | | San Mall Takinoi サンモール田喜野井 |
| Spread 1LDK11 Pledge! Floor with entrance hall 広め1LDK11帖!玄関ホールの有る間取り |
| Corner room / 2 face lighting with a bay window / Two-burner stove installation Allowed / Entrance hall / All rooms are housed / Independent wash basin / Dressing room / Air conditioning / CATV introduction / 24 hours facility management 角部屋/出窓付の2面採光/2口コンロ設置可/玄関ホール/全室収納/独立洗面台/脱衣所/エアコン/CATV導入/24時間設備管理 |
| Bus toilet by, balcony, Air conditioning, Gas stove correspondence, closet, Flooring, Indoor laundry location, Yang per good, Shoe box, Facing south, Corner dwelling unit, Dressing room, Seperate, Two-burner stove, closet, CATV, Immediate Available, Key money unnecessary, Two-sided lighting, top floor, bay window, All room storage, Sorting, Southeast angle dwelling unit, Deposit 1 month, CATV Internet, Two tenants consultation, Card key, Entrance hall, Housing 2 between, South living, 3 direction dwelling unit, No upper floor バストイレ別、バルコニー、エアコン、ガスコンロ対応、クロゼット、フローリング、室内洗濯置、陽当り良好、シューズボックス、南向き、角住戸、脱衣所、洗面所独立、2口コンロ、押入、CATV、即入居可、礼金不要、2面採光、最上階、出窓、全居室収納、振分、東南角住戸、敷金1ヶ月、CATVインターネット、二人入居相談、カードキー、玄関ホール、収納2間、南面リビング、3方角住戸、上階無し |
Property name 物件名 | | Rental housing of Funabashi, Chiba Prefecture Takinoi 1 Maehara Station [Rental apartment ・ Apartment] information Property Details 千葉県船橋市田喜野井1 前原駅の賃貸住宅[賃貸マンション・アパート]情報 物件詳細 | Transportation facilities 交通機関 | | Shinkeiseisen / Ayumi Maehara 15 minutes
JR Sobu Line / Tsudanuma 15 minutes by bus (bus stop) Tsudanuma Green Heights walk 4 minutes 新京成線/前原 歩15分
JR総武線/津田沼 バス15分 (バス停)津田沼グリーンハイツ 歩4分
| Floor plan details 間取り詳細 | | Sum 6 Hiroshi 6 LDK11 和6 洋6 LDK11 | Construction 構造 | | Light-gauge steel 軽量鉄骨 | Story 階建 | | Second floor / 2-story 2階/2階建 | Built years 築年月 | | November 1992 1992年11月 | Nonlife insurance 損保 | | The main 要 | Parking lot 駐車場 | | On-site 7000 yen 敷地内7000円 | Move-in 入居 | | Immediately 即 | Trade aspect 取引態様 | | Agency 代理 | Conditions 条件 | | Two people Available / Children Allowed 二人入居可/子供可 | Property code 取り扱い店舗物件コード | | 3987012 3987012 | Intermediate fee 仲介手数料 | | 1.05 months 1.05ヶ月 | Remarks 備考 | | Key Money 0 / The top floor angle room / Two-burner stove installation Allowed / Entrance hall / All rooms are housed 礼金0/最上階角部屋/2口コンロ設置可/玄関ホール/全室収納 |
Building appearance建物外観 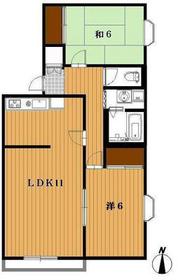
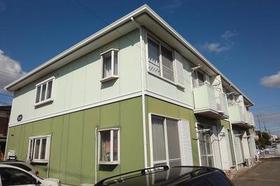
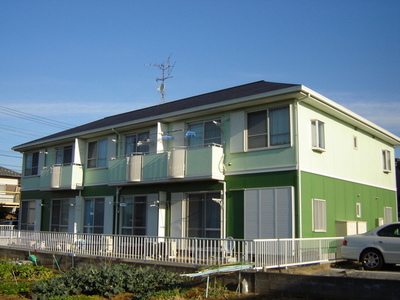
Living and room居室・リビング 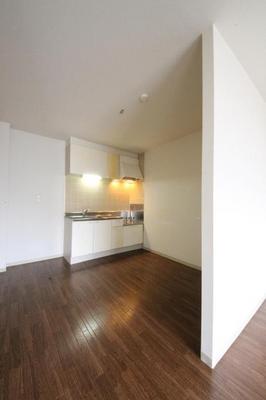 South living, 11 Pledge and is wide enough!
南側リビング、11帖と十分な広さです!
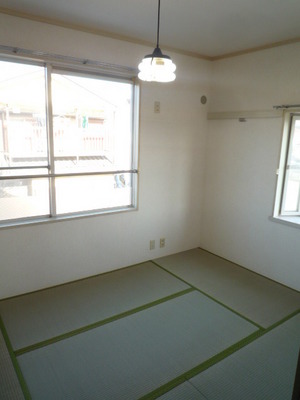
Kitchenキッチン 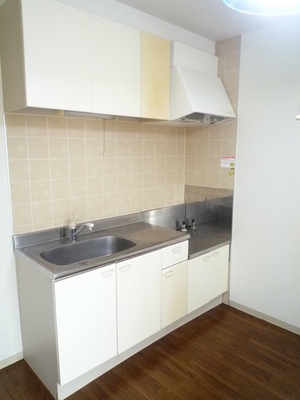 Two-burner stove corresponding Kitchen!
2口コンロ対応キッチン!
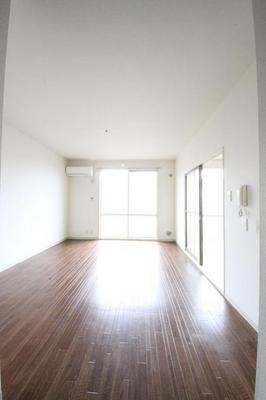 No upper floor! There is no stress in the corner room!
上階無し!角部屋でストレスが有りません!
Bathバス 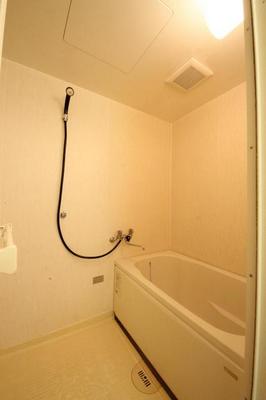
Toiletトイレ 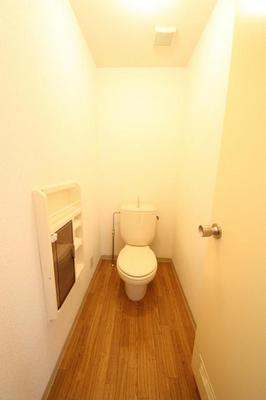
Receipt収納 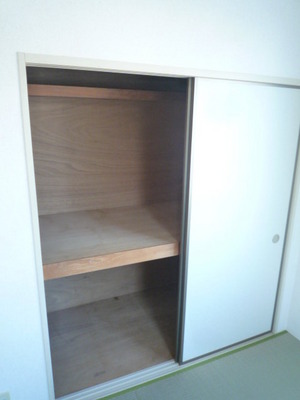
Washroom洗面所 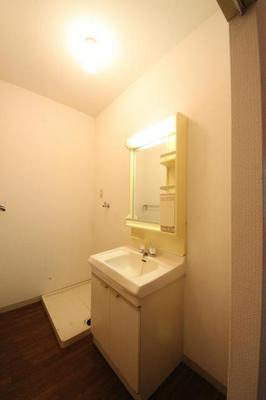 Mandatory independent wash basin to the woman!
女性の方に必須な独立洗面台!
Other Equipmentその他設備 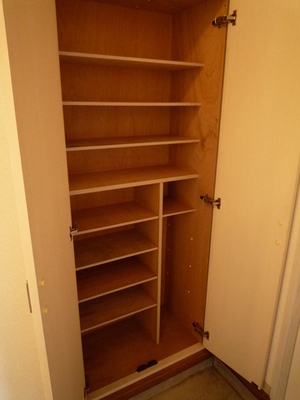
Location
|













