Rentals » Kanto » Chiba Prefecture » Funabashi
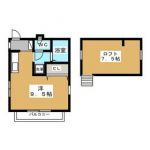 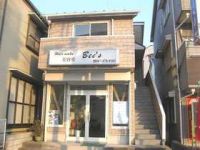
| Railroad-station 沿線・駅 | | JR Sobu Line / Tsudanuma JR総武線/津田沼 | Address 住所 | | Funabashi, Chiba Prefecture Maeharanishi 2 千葉県船橋市前原西2 | Walk 徒歩 | | 5 minutes 5分 | Rent 賃料 | | 74,000 yen 7.4万円 | Management expenses 管理費・共益費 | | 3000 yen 3000円 | Depreciation and amortization 敷引・償却金 | | 74,000 yen 7.4万円 | Security deposit 敷金 | | 74,000 yen 7.4万円 | Floor plan 間取り | | One-room ワンルーム | Occupied area 専有面積 | | 24.3 sq m 24.3m2 | Direction 向き | | East 東 | Type 種別 | | Apartment アパート | Year Built 築年 | | Built in 9 years 築9年 | | Afetto Tsudanuma Muse アフェット津田沼ミューズ |
| Tsudanuma Station, A 5-minute walk! 1R with loft ☆ With bath additional heating 津田沼駅、徒歩5分!ロフト付きの1R☆お風呂は追焚き付き |
| 7.2 Pledge of loft is spacious. There is also a clothes rack, It is a big success in the storage space and the bedroom. IH cooking heater, With Reheating bath. Since the window there are a lot of bright room! 7.2帖のロフトは広々。ハンガーラックもあり、収納スペース&寝室に大活躍ですね。IHクッキングヒーター、追い焚き風呂付き。窓がたくさんあるので明るいお部屋です! |
| Bus toilet by, balcony, Air conditioning, Flooring, Indoor laundry location, Add-fired function bathroom, Immediate Available, Key money unnecessary, top floor, IH cooking heater, Deposit 1 month, Nakate 0.525 months, 3 station more accessible, Within a 5-minute walk station, Within a 10-minute walk station, City gas バストイレ別、バルコニー、エアコン、フローリング、室内洗濯置、追焚機能浴室、即入居可、礼金不要、最上階、IHクッキングヒーター、敷金1ヶ月、仲手0.525ヶ月、3駅以上利用可、駅徒歩5分以内、駅徒歩10分以内、都市ガス |
Property name 物件名 | | Rental housing of Funabashi, Chiba Prefecture Maeharanishi 2 tsudanuma station [Rental apartment ・ Apartment] information Property Details 千葉県船橋市前原西2 津田沼駅の賃貸住宅[賃貸マンション・アパート]情報 物件詳細 | Transportation facilities 交通機関 | | JR Sobu Line / Ayumi Tsudanuma 5 minutes
Shinkeiseisen / Shintsudanuma step 6 minutes
Shinkeiseisen / Ayumi Maehara 13 minutes JR総武線/津田沼 歩5分
新京成線/新津田沼 歩6分
新京成線/前原 歩13分
| Floor plan details 間取り詳細 | | Hiroshi 9.5 loft 7.5 洋9.5 ロフト 7.5 | Construction 構造 | | Wooden 木造 | Story 階建 | | Second floor / 2-story 2階/2階建 | Built years 築年月 | | February 2005 2005年2月 | Nonlife insurance 損保 | | The main 要 | Move-in 入居 | | Immediately 即 | Trade aspect 取引態様 | | Mediation 仲介 | Property code 取り扱い店舗物件コード | | 12106152450001 12106152450001 | Total units 総戸数 | | 2 units 2戸 | Intermediate fee 仲介手数料 | | 38,850 yen 3.885万円 | Remarks 備考 | | 300m to Lawson / 270m to Seven-Eleven / Looking for room to Minis Tsudanuma store ローソンまで300m/セブンイレブンまで270m/お部屋探しはミニミニ津田沼店へ | Area information 周辺情報 | | Lawson 410m up until the (convenience store) up to 300m Seven-Eleven (convenience store) up to 270m Parco (shopping center) 440m Family Mart (convenience store) up to 360m Naritake (Other) ローソン(コンビニ)まで300mセブンイレブン(コンビニ)まで270mパルコ(ショッピングセンター)まで440mファミリーマート(コンビニ)まで360mなりたけ(その他)まで410m |
Building appearance建物外観 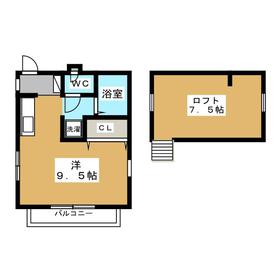
Living and room居室・リビング 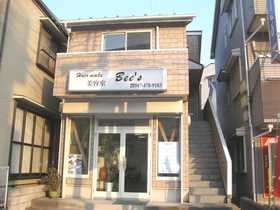
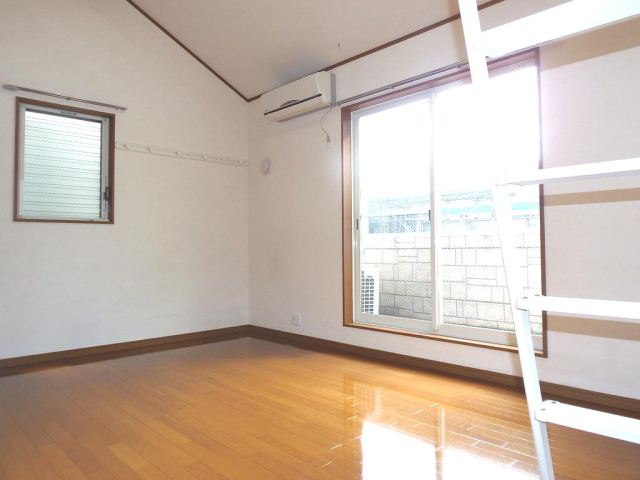 Western-style is about 9.5 Pledge. Three sides is a window of the bright rooms.
洋室約9.5帖です。三面窓の明るいお部屋です。
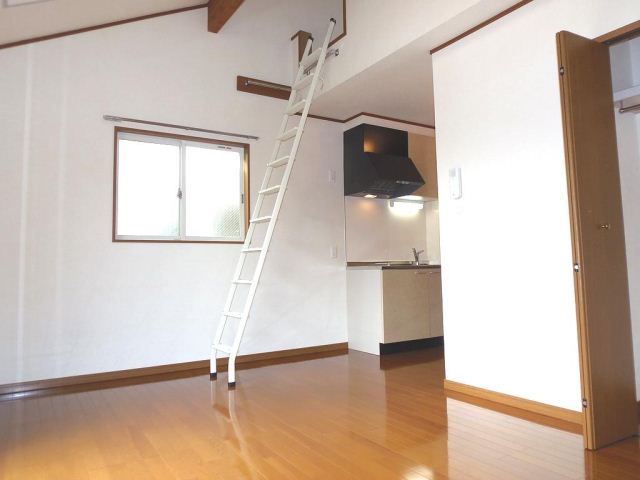 The ceiling is high room with a loft. Floor is the flooring.
ロフト付きで天井が高いお部屋です。床はフローリングです。
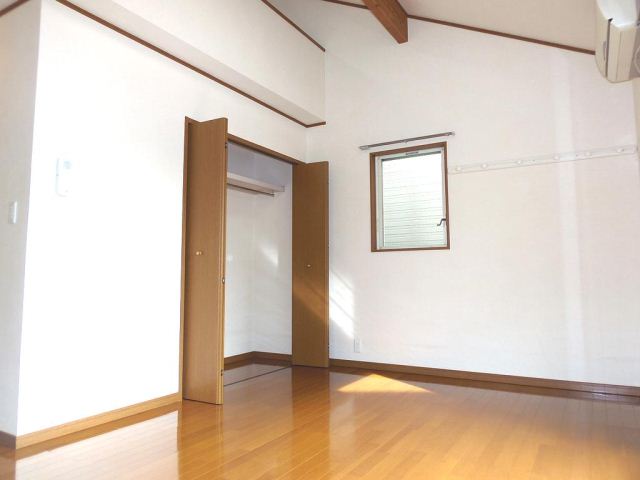 There is also housed in a Western-style room.
洋間に収納もあり。
Kitchenキッチン 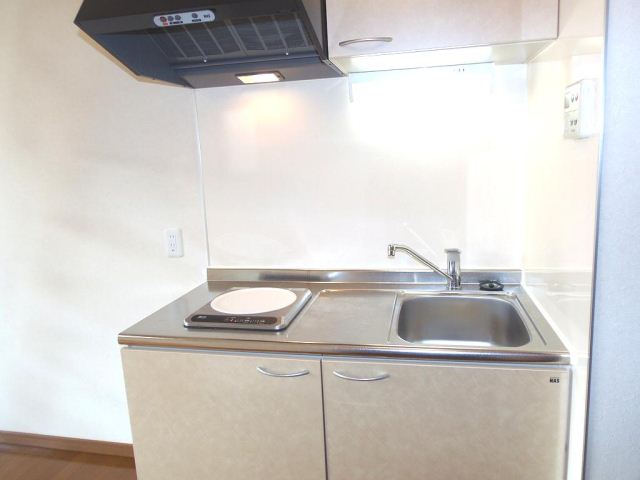 It is a mouthful IH heater. There is space put a cutting board.
一口IHヒーターです。まな板を置くスペースあります。
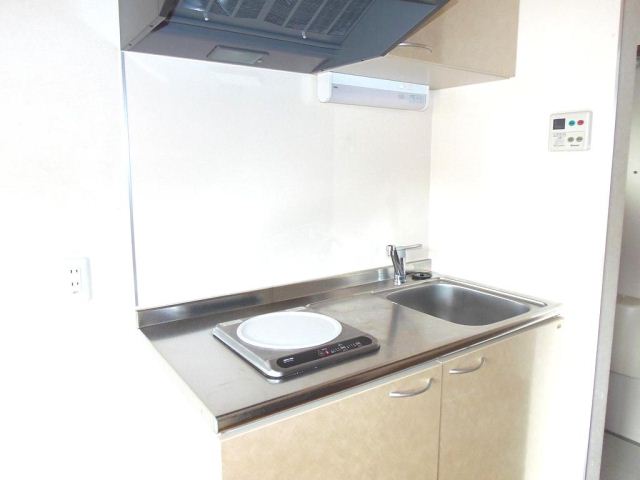 Is the entrance to the loft.
ロフトへの入り口です。
Bathバス 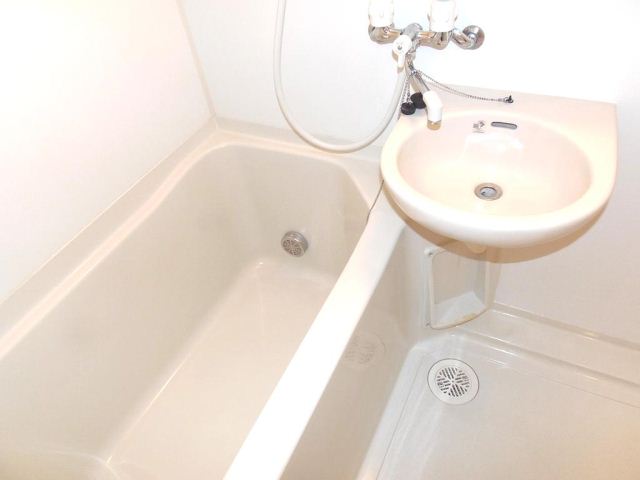 It is economical with additional heating function.
追焚き機能付きで経済的です。
Toiletトイレ 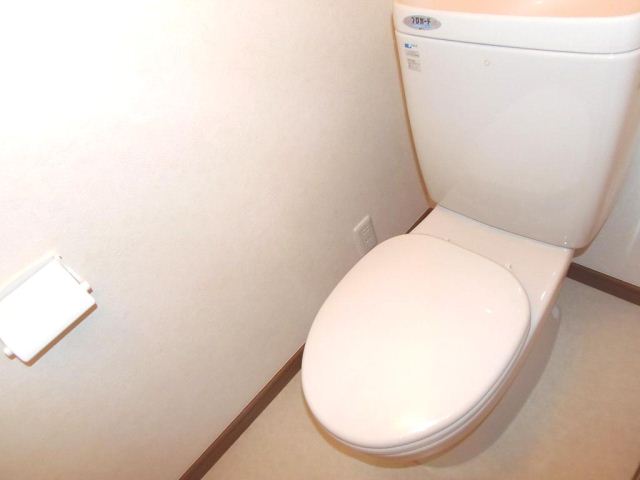 It is a Western-style toilet.
洋式のトイレです。
Receipt収納 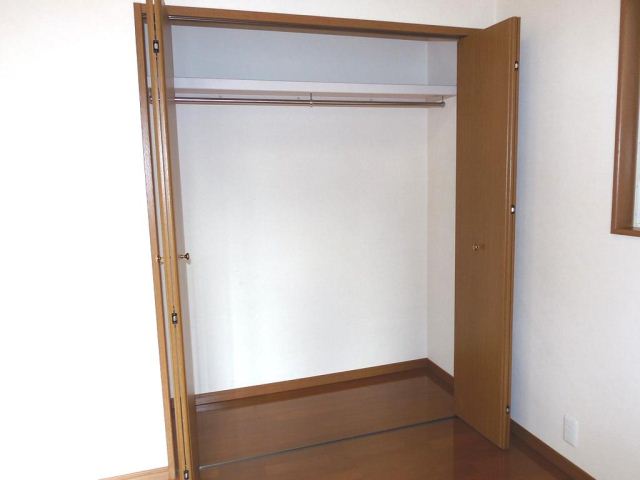 Western-style closet. height ・ There is a width.
洋室のクローゼットです。高さ・幅がありますよ。
Other room spaceその他部屋・スペース 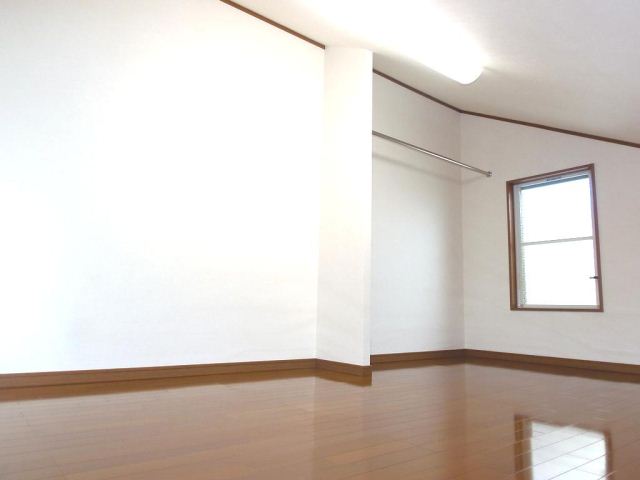 Loft is. It is with hanger rack.
ロフトです。ハンガーラック付きです。
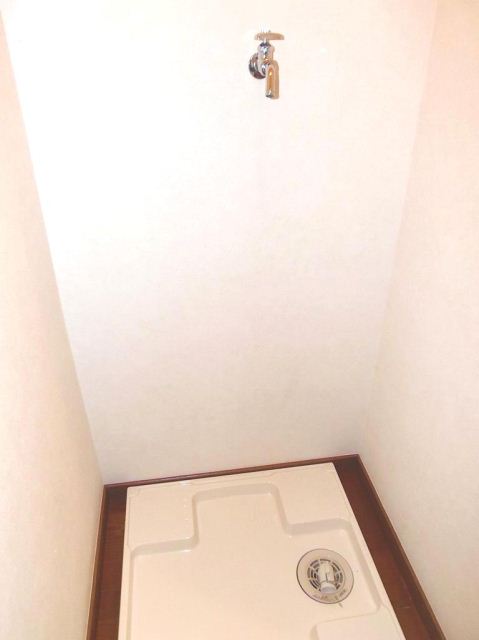 There are washing machine storage in the room.
室内に洗濯機置き場ありますよ。
Balconyバルコニー 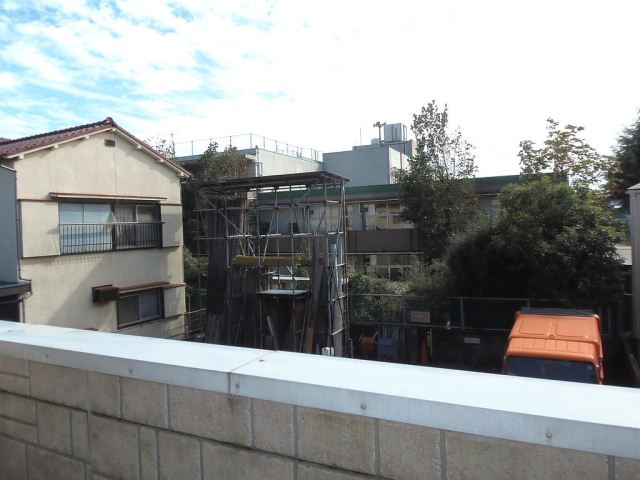 Kitchen around spacious space.
キッチン周りはゆったりスペース。
Entrance玄関 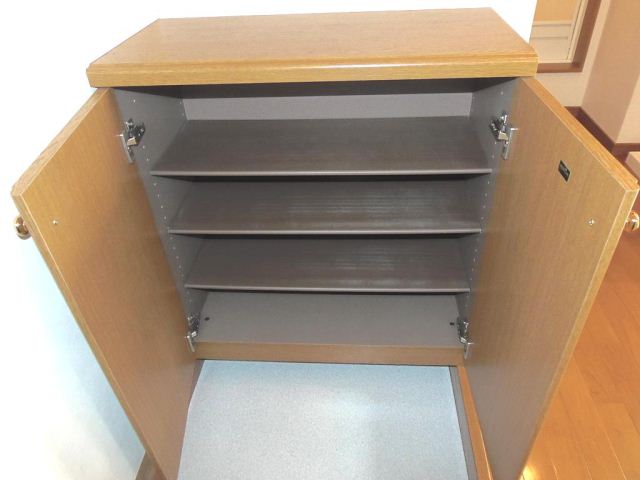 It is the entrance with a shoebox.
下駄箱付きの玄関です。
Shopping centreショッピングセンター 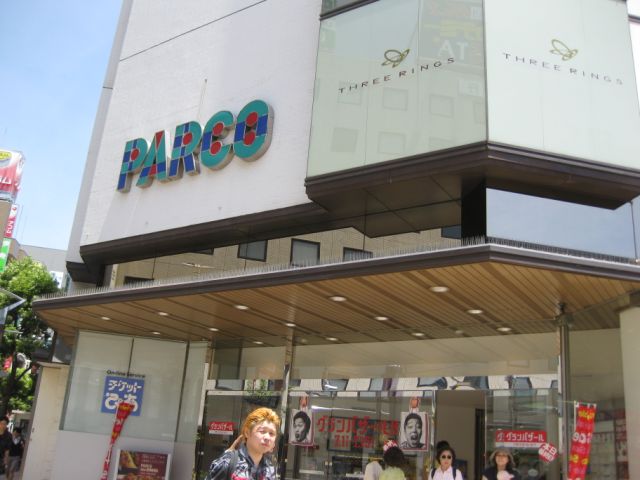 440m to Parco (shopping center)
パルコ(ショッピングセンター)まで440m
Convenience storeコンビニ  300m until Lawson (convenience store)
ローソン(コンビニ)まで300m
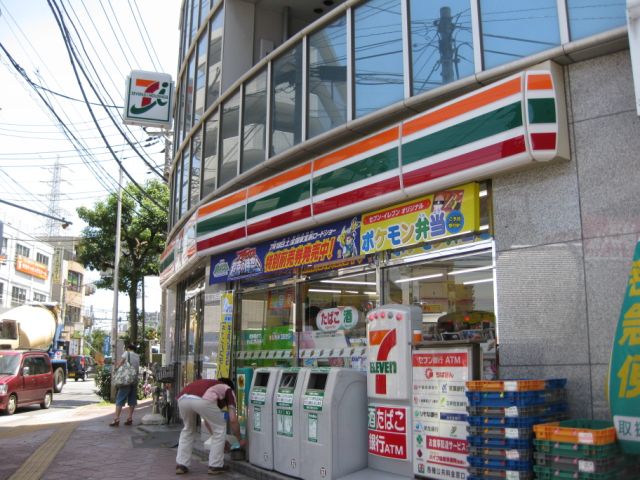 270m to Seven-Eleven (convenience store)
セブンイレブン(コンビニ)まで270m
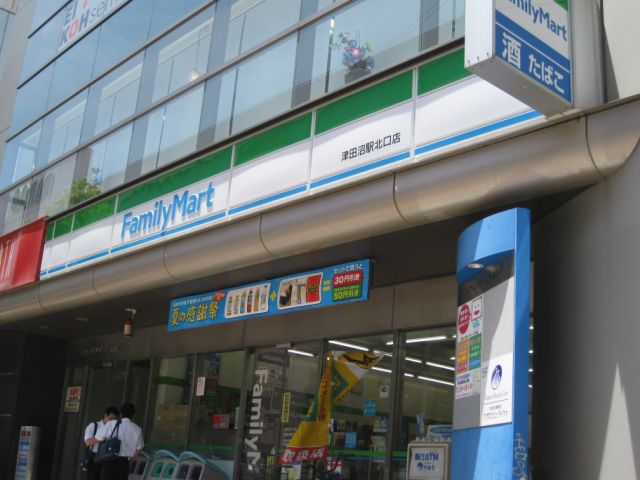 360m to Family Mart (convenience store)
ファミリーマート(コンビニ)まで360m
Location
|



















