Rentals » Kanto » Chiba Prefecture » Funabashi
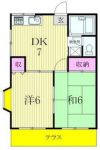 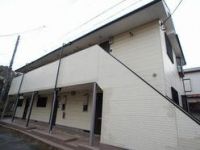
| Railroad-station 沿線・駅 | | Shinkeiseisen / Takanekodan 新京成線/高根公団 | Address 住所 | | Funabashi, Chiba Prefecture Oanaminami 5 千葉県船橋市大穴南5 | Walk 徒歩 | | 15 minutes 15分 | Rent 賃料 | | 47,000 yen 4.7万円 | Management expenses 管理費・共益費 | | 3000 yen 3000円 | Security deposit 敷金 | | 47,000 yen 4.7万円 | Floor plan 間取り | | 2DK 2DK | Occupied area 専有面積 | | 39.74 sq m 39.74m2 | Direction 向き | | Southwest 南西 | Type 種別 | | Apartment アパート | Year Built 築年 | | Built 21 years 築21年 | | Famille Sakura ファミールさくら |
| Spacious floor plan living environment is good of the distribution type! 振分タイプのゆったり間取り住環境良好です! |
| Couples and brothers and sisters ・ Room share Allowed of friends! Also good comfortable spacious use in the course per person Because it is our introduction original listing, Occupancy costs ・ Please feel free to contact us, such as tenant screening! カップルや兄弟姉妹・友人同士のルームシェア可!もちろんお一人でゆったり広々使うも良し 弊社紹介元物件ですので、入居費用・入居審査などお気軽にお問い合わせください! |
| Bus toilet by, balcony, Air conditioning, Gas stove correspondence, Indoor laundry location, Corner dwelling unit, Dressing room, Two-burner stove, Immediate Available, Key money unnecessary, A quiet residential area, top floor, bay window, Deposit 1 month, Bike shelter, Southwest angle dwelling unit, Free Rent, 3 station more accessible, Southwestwardese-style room, Ventilation good バストイレ別、バルコニー、エアコン、ガスコンロ対応、室内洗濯置、角住戸、脱衣所、2口コンロ、即入居可、礼金不要、閑静な住宅地、最上階、出窓、敷金1ヶ月、バイク置場、南西角住戸、フリーレント、3駅以上利用可、南西向き、和室、通風良好 |
Property name 物件名 | | Rental housing of Funabashi, Chiba Prefecture Oanaminami 5 Takanekodan Station [Rental apartment ・ Apartment] information Property Details 千葉県船橋市大穴南5 高根公団駅の賃貸住宅[賃貸マンション・アパート]情報 物件詳細 | Transportation facilities 交通機関 | | Shinkeiseisen / Takanekodan walk 15 minutes
Shinkeiseisen / Takanekido step 17 minutes
Shinkeiseisen / Takifudo step 18 minutes 新京成線/高根公団 歩15分
新京成線/高根木戸 歩17分
新京成線/滝不動 歩18分
| Floor plan details 間取り詳細 | | Sum 6 Hiroshi 6 DK7.0 和6 洋6 DK7.0 | Construction 構造 | | Wooden 木造 | Story 階建 | | Second floor / 2-story 2階/2階建 | Built years 築年月 | | October 1993 1993年10月 | Nonlife insurance 損保 | | 20,000 yen 2万円 | Move-in 入居 | | Immediately 即 | Trade aspect 取引態様 | | Mediation 仲介 | Property code 取り扱い店舗物件コード | | 25185 25185 | Total units 総戸数 | | 6 units 6戸 | Remarks 備考 | | Guarantee company use mandatory 保証会社利用必須 |
Building appearance建物外観 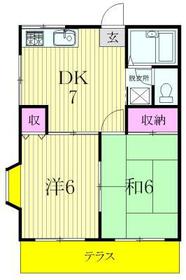
Living and room居室・リビング 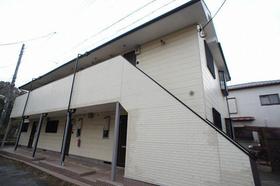
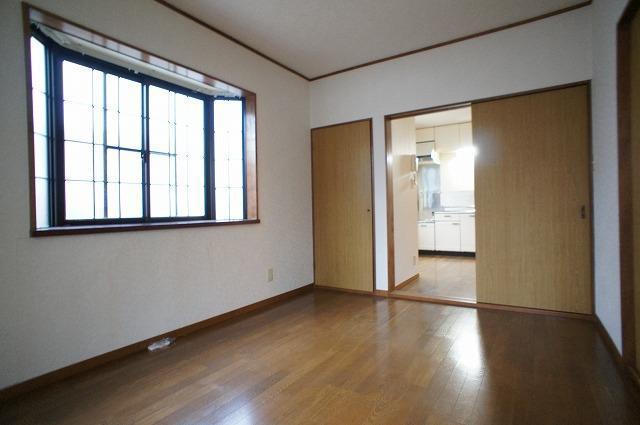 Indoor image (photo on the first floor)
室内イメージ(写真は1階)
Kitchenキッチン 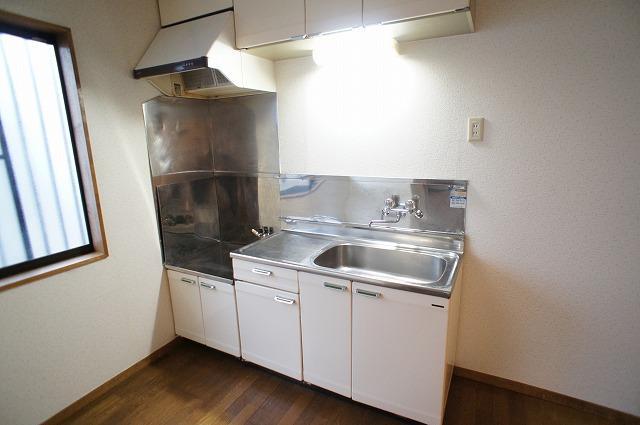 Indoor image (photo on the first floor)
室内イメージ(写真は1階)
Bathバス 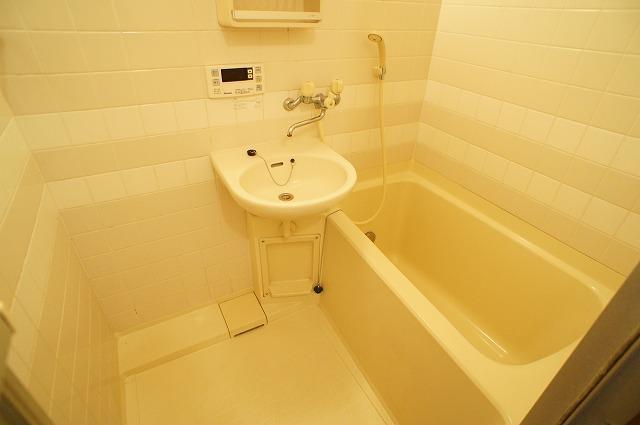 Indoor image (photo on the first floor)
室内イメージ(写真は1階)
Toiletトイレ 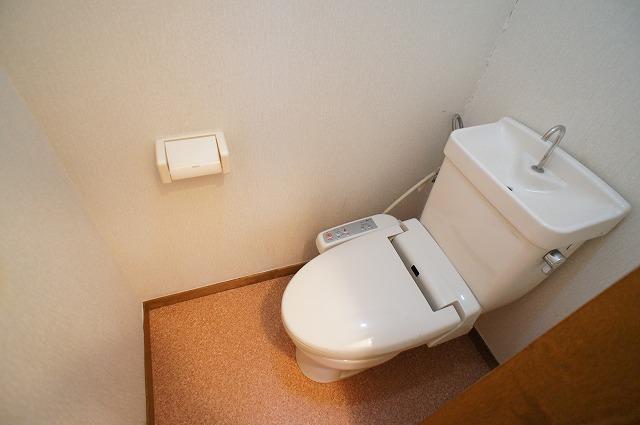 Indoor image (photo on the first floor)
室内イメージ(写真は1階)
Receipt収納 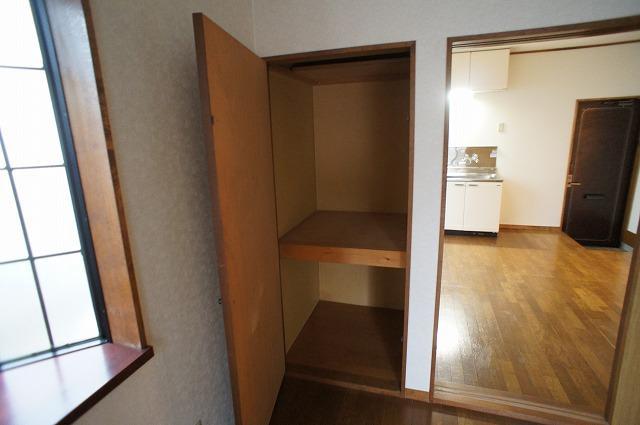 Indoor image (photo on the first floor)
室内イメージ(写真は1階)
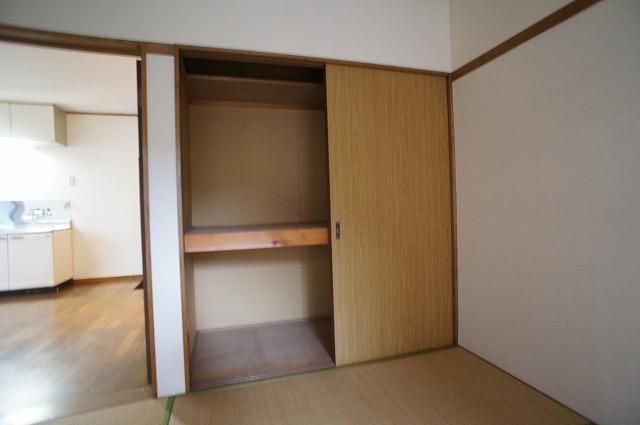 Indoor image (photo on the first floor)
室内イメージ(写真は1階)
Other room spaceその他部屋・スペース 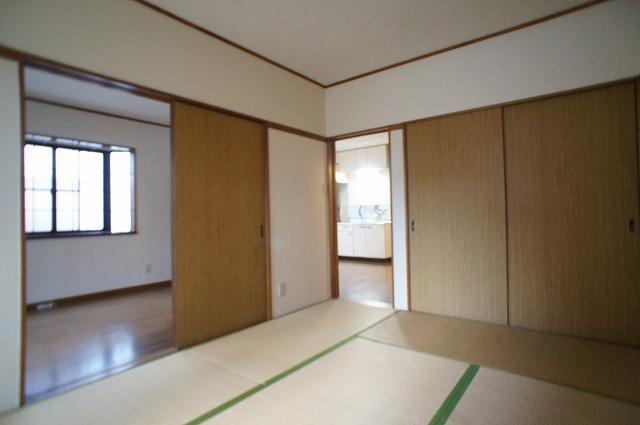 Indoor image (photo on the first floor)
室内イメージ(写真は1階)
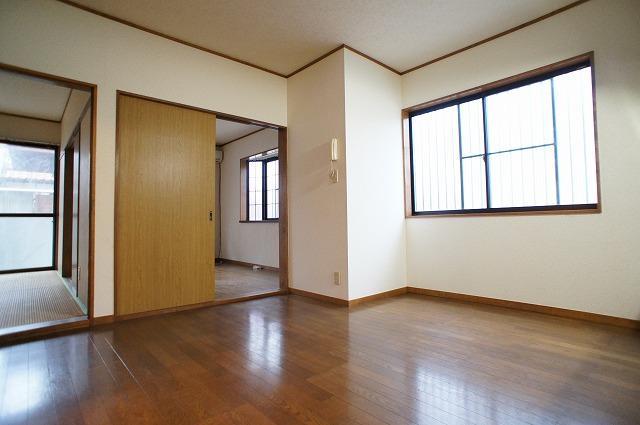 Indoor image (photo on the first floor)
室内イメージ(写真は1階)
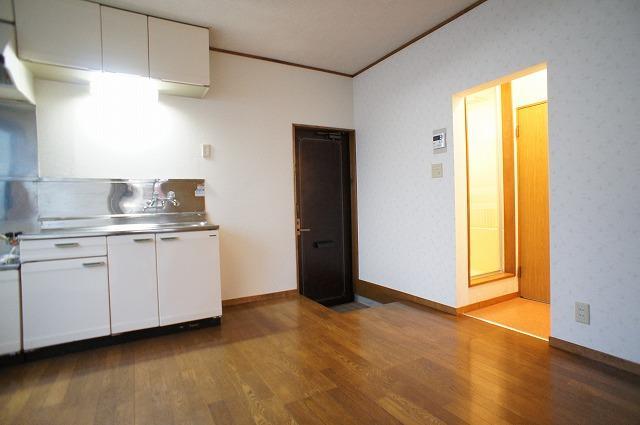 Indoor image (photo on the first floor)
室内イメージ(写真は1階)
Other common areasその他共有部分 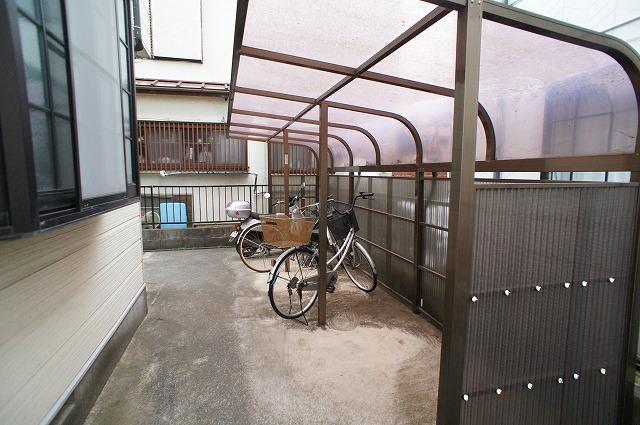
Otherその他 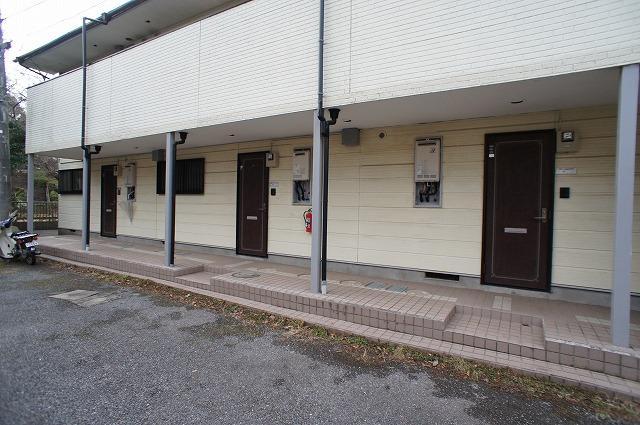 Building exterior 2
建物外観2
Location
|














