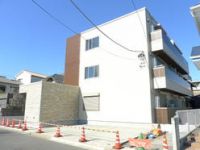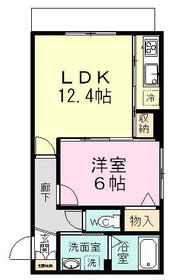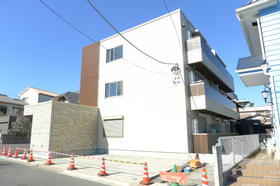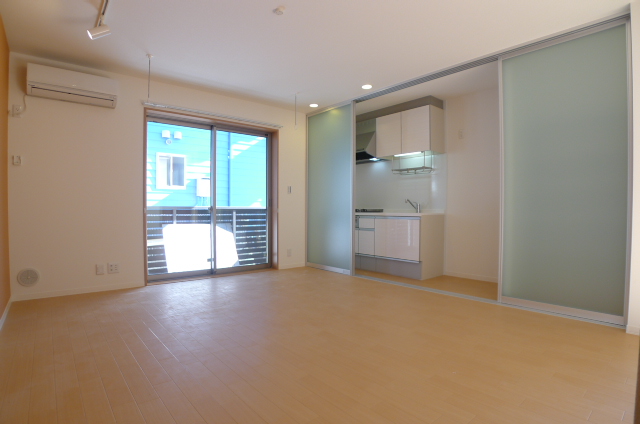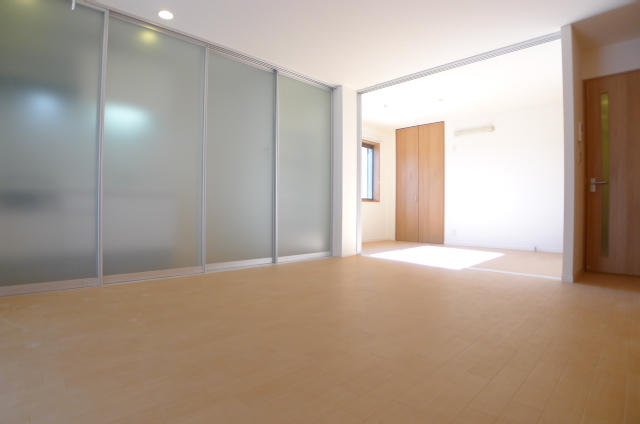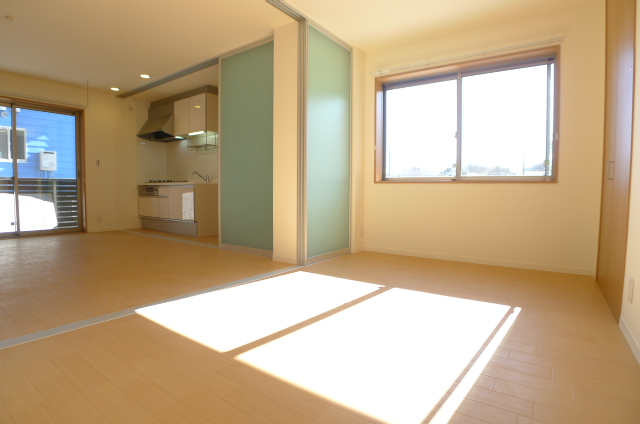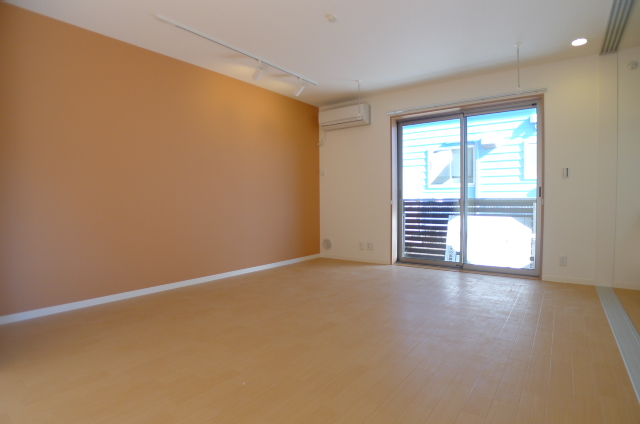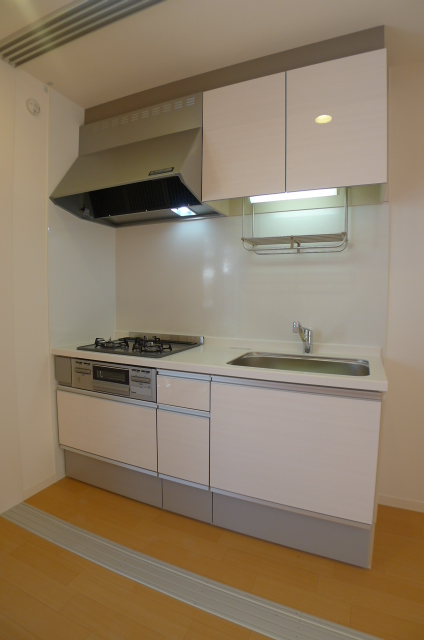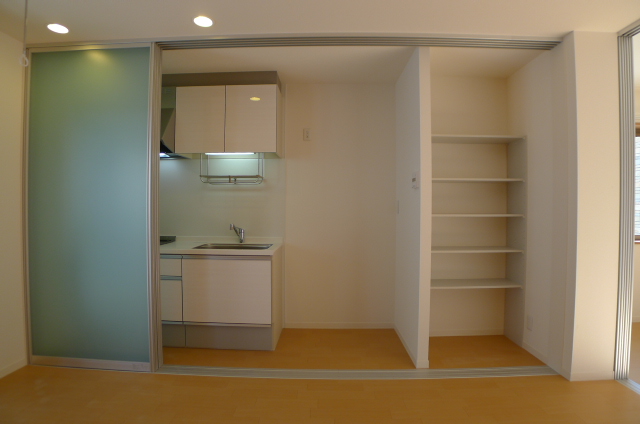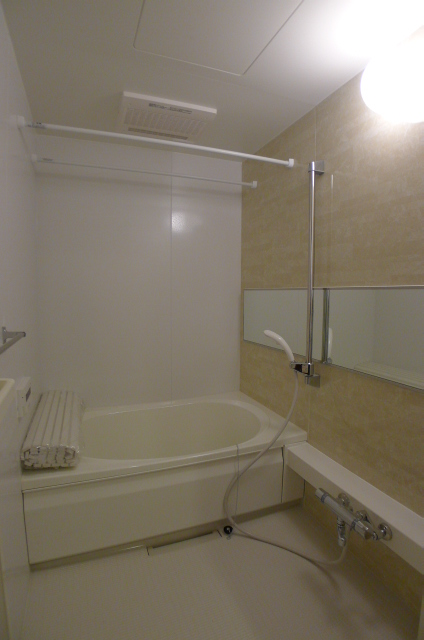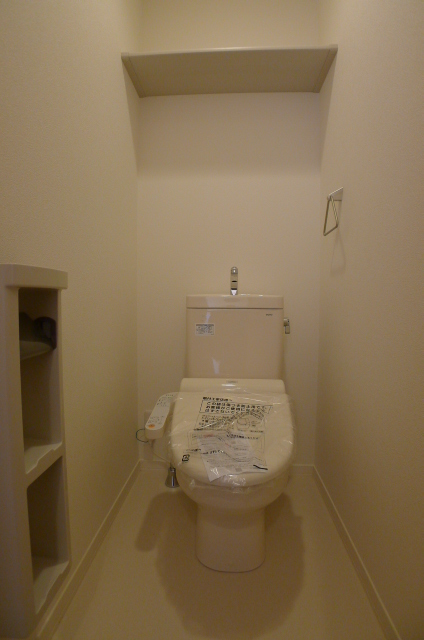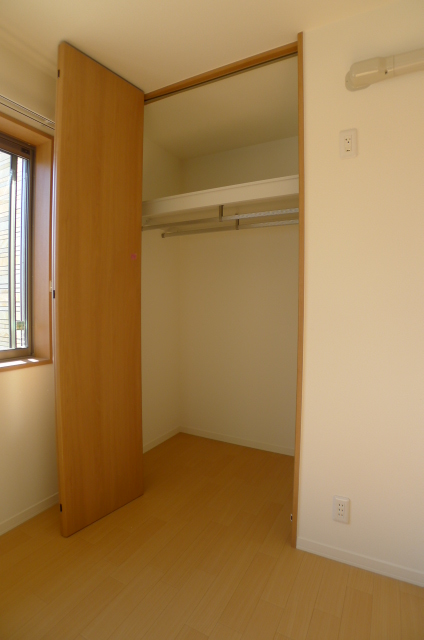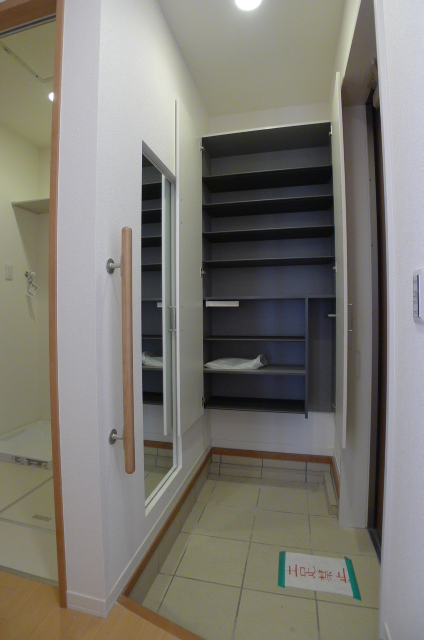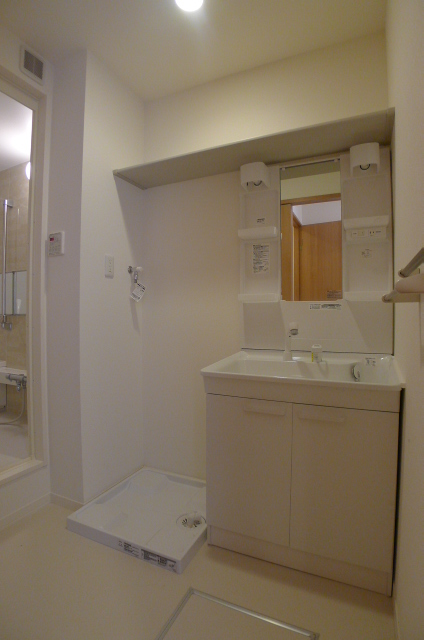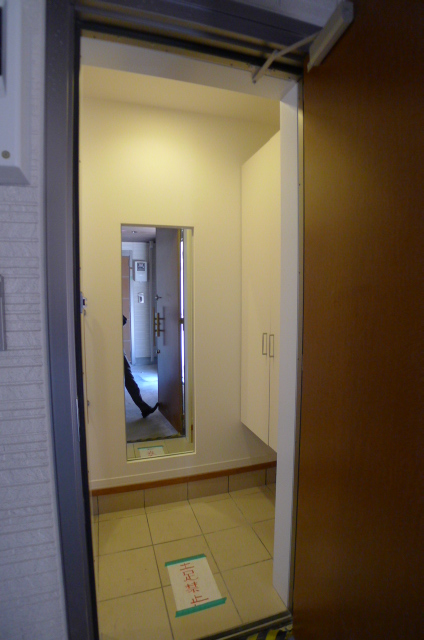|
Railroad-station 沿線・駅 | | Shinkeiseisen / Narashino 新京成線/習志野 |
Address 住所 | | Funabashi, Chiba Prefecture Nishinarashino 4 千葉県船橋市西習志野4 |
Walk 徒歩 | | 2 min 2分 |
Rent 賃料 | | 68,000 yen 6.8万円 |
Management expenses 管理費・共益費 | | 3000 yen 3000円 |
Key money 礼金 | | 68,000 yen 6.8万円 |
Security deposit 敷金 | | 136,000 yen 13.6万円 |
Floor plan 間取り | | 1LDK 1LDK |
Occupied area 専有面積 | | 43.93 sq m 43.93m2 |
Direction 向き | | Northeast 北東 |
Type 種別 | | Mansion マンション |
Year Built 築年 | | New construction 新築 |
|
Sekisui House construction! Newly built apartments!
積水ハウス施工!新築賃貸マンション!
|
|
Residents can plan in late January 2014! 1 Kaikaku room! Economic city gas use!
2014年1月下旬入居可能予定!1階角部屋!経済的な都市ガス使用!
|
|
Bus toilet by, balcony, Air conditioning, closet, Washbasin with shower, TV interphone, Bathroom Dryer, auto lock, Indoor laundry location, System kitchen, Add-fired function bathroom, Corner dwelling unit, Warm water washing toilet seat, Seperate, CATV, Face-to-face kitchen, bay window, All room Western-style, With gas range, Entrance hall, 2 wayside Available, Window in the kitchen, 2 Station Available, Within a 5-minute walk station, On-site trash Storage, LDK12 tatami mats or more, All room 6 tatami mats or more, City gas
バストイレ別、バルコニー、エアコン、クロゼット、シャワー付洗面台、TVインターホン、浴室乾燥機、オートロック、室内洗濯置、システムキッチン、追焚機能浴室、角住戸、温水洗浄便座、洗面所独立、CATV、対面式キッチン、出窓、全居室洋室、ガスレンジ付、玄関ホール、2沿線利用可、キッチンに窓、2駅利用可、駅徒歩5分以内、敷地内ごみ置き場、LDK12畳以上、全居室6畳以上、都市ガス
|
Property name 物件名 | | Rental housing of Funabashi, Chiba Prefecture Nishinarashino 4 Narashino Station [Rental apartment ・ Apartment] information Property Details 千葉県船橋市西習志野4 習志野駅の賃貸住宅[賃貸マンション・アパート]情報 物件詳細 |
Transportation facilities 交通機関 | | Shinkeiseisen / Narashino walk 2 minutes
AzumaYo high-speed rail / Kitanarashino step 11 minutes 新京成線/習志野 歩2分
東葉高速鉄道/北習志野 歩11分
|
Floor plan details 間取り詳細 | | Hiroshi 6 LDK12.4 洋6 LDK12.4 |
Construction 構造 | | Steel frame 鉄骨 |
Story 階建 | | 1st floor / Three-story 1階/3階建 |
Built years 築年月 | | New construction in January 2014 新築 2014年1月 |
Nonlife insurance 損保 | | The main 要 |
Parking lot 駐車場 | | On-site 6300 yen 敷地内6300円 |
Move-in 入居 | | '14 The end of January '14年1月末 |
Trade aspect 取引態様 | | Mediation 仲介 |
Conditions 条件 | | Two people Available / Children Allowed 二人入居可/子供可 |
Intermediate fee 仲介手数料 | | 1.05 months 1.05ヶ月 |

