Rentals » Kanto » Chiba Prefecture » Funabashi
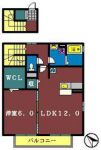 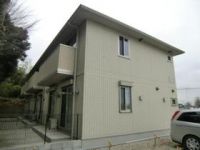
| Railroad-station 沿線・駅 | | Tobu Noda Line / Tsukada 東武野田線/塚田 | Address 住所 | | Funabashi, Chiba Prefecture Maekaizuka cho 千葉県船橋市前貝塚町 | Walk 徒歩 | | 9 minutes 9分 | Rent 賃料 | | 74,000 yen 7.4万円 | Management expenses 管理費・共益費 | | 4200 yen 4200円 | Key money 礼金 | | 37,000 yen 3.7万円 | Security deposit 敷金 | | 74,000 yen 7.4万円 | Floor plan 間取り | | 1LDK 1LDK | Occupied area 専有面積 | | 49.51 sq m 49.51m2 | Direction 向き | | Southwest 南西 | Type 種別 | | Apartment アパート | Year Built 築年 | | Built three years 築3年 | | View Terrace 2 Ichibankan ビューテラス2番館 |
| Co., Ltd. rent concierge Funabashi head office 株式会社賃貸コンシェルジュ 船橋本店 |
| Daiwa House is built shallow the property of the popular 1LDK type of construction 大和ハウス施工の人気の1LDKタイプの築浅の物件です |
| Bus toilet by, balcony, Air conditioning, Gas stove correspondence, closet, Flooring, Washbasin with shower, TV interphone, Bathroom Dryer, Indoor laundry location, Yang per good, Shoe box, Add-fired function bathroom, Corner dwelling unit, Seperate, Immediate Available, A quiet residential area, top floor, Walk-in closet, Deposit 1 month, Card key, 2 wayside Available, Built within three years, 3 station more accessible, Within a 10-minute walk station, Southwestward, LDK12 tatami mats or more, BS, Key money one month, Guarantee company Available バストイレ別、バルコニー、エアコン、ガスコンロ対応、クロゼット、フローリング、シャワー付洗面台、TVインターホン、浴室乾燥機、室内洗濯置、陽当り良好、シューズボックス、追焚機能浴室、角住戸、洗面所独立、即入居可、閑静な住宅地、最上階、ウォークインクロゼット、敷金1ヶ月、カードキー、2沿線利用可、築3年以内、3駅以上利用可、駅徒歩10分以内、南西向き、LDK12畳以上、BS、礼金1ヶ月、保証会社利用可 |
Property name 物件名 | | Rental housing of Funabashi, Chiba Prefecture Maekaizuka cho Tsukada Station [Rental apartment ・ Apartment] information Property Details 千葉県船橋市前貝塚町 塚田駅の賃貸住宅[賃貸マンション・アパート]情報 物件詳細 | Transportation facilities 交通機関 | | Tobu Noda Line / Ayumi Tsukada 9 minutes
JR Musashino Line / Funabashi Code walk 18 minutes
Tobu Noda Line / New bridge walk 26 minutes 東武野田線/塚田 歩9分
JR武蔵野線/船橋法典 歩18分
東武野田線/新船橋 歩26分
| Floor plan details 間取り詳細 | | Hiroshi 6 LDK12.0 洋6 LDK12.0 | Construction 構造 | | Light-gauge steel 軽量鉄骨 | Story 階建 | | Second floor / 2-story 2階/2階建 | Built years 築年月 | | December 2011 2011年12月 | Nonlife insurance 損保 | | The main 要 | Parking lot 駐車場 | | On-site 7350 yen 敷地内7350円 | Move-in 入居 | | Immediately 即 | Trade aspect 取引態様 | | Mediation 仲介 | Property code 取り扱い店舗物件コード | | 2718 2718 | Total units 総戸数 | | 6 units 6戸 | Intermediate fee 仲介手数料 | | 1 month 1ヶ月 | Remarks 備考 | | Patrol management 巡回管理 | Area information 周辺情報 | | Tobu Store Co., Ltd. New Funabashi store (supermarket) to 1204m Seven-Eleven Funabashi Line Tamachikita store (convenience store) up to 586m drag Segami new Funabashi store (drugstore) to 1157m Anrakutei Funabashi Code store (restaurant) to 1381m Waizumato Funabashi Code store (shopping center) 東武ストア新船橋店(スーパー)まで1204mセブンイレブン船橋行田町北店(コンビニ)まで586mドラッグセガミ新船橋店(ドラッグストア)まで1157m安楽亭船橋法典店(飲食店)まで1381mワイズマート船橋法典店(ショッピングセンター)まで1388mヤマダ電機テックランド船橋本店(その他)まで1327m |
Building appearance建物外観 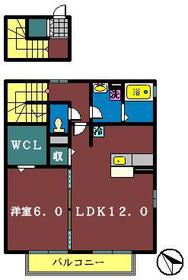
Living and room居室・リビング 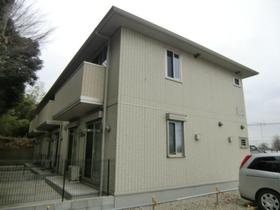
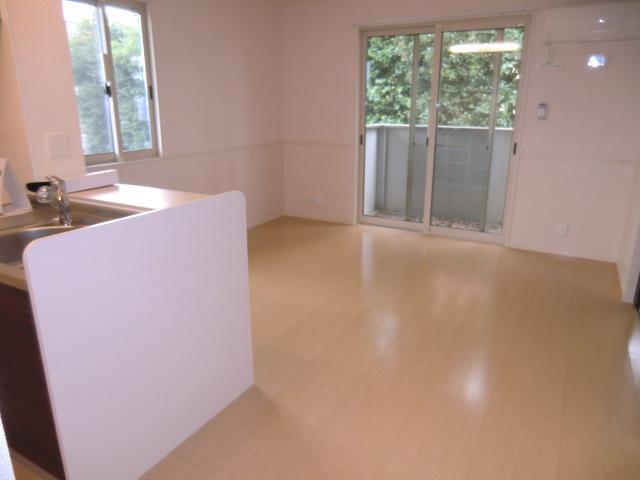 It is this that is the longing of the floor plan and interior
憧れの間取りと内装とはこの事ですね
Kitchenキッチン 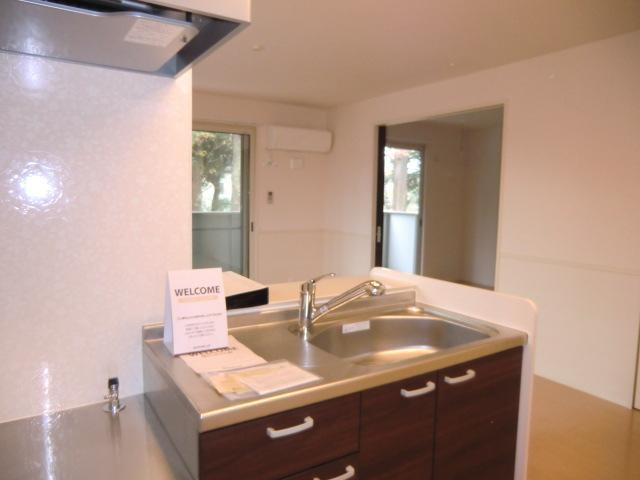 It is also spacious passing grade kitchen sink
キッチンシンクも広々合格点ですね
Bathバス 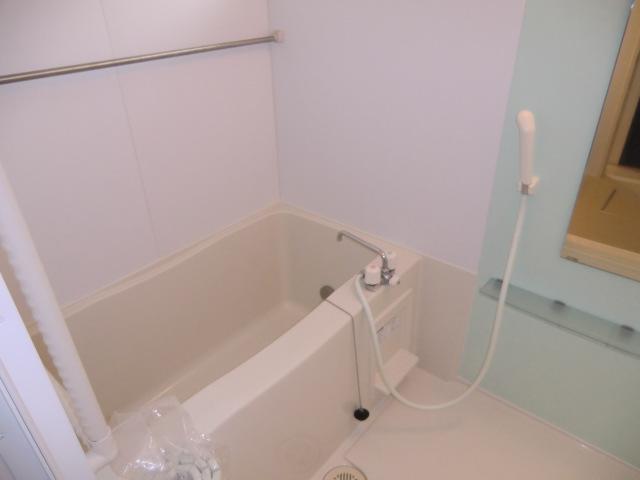 Bathing is comes with a no and add cooking function said
お風呂は言わずと追炊き機能が付いております
Toiletトイレ 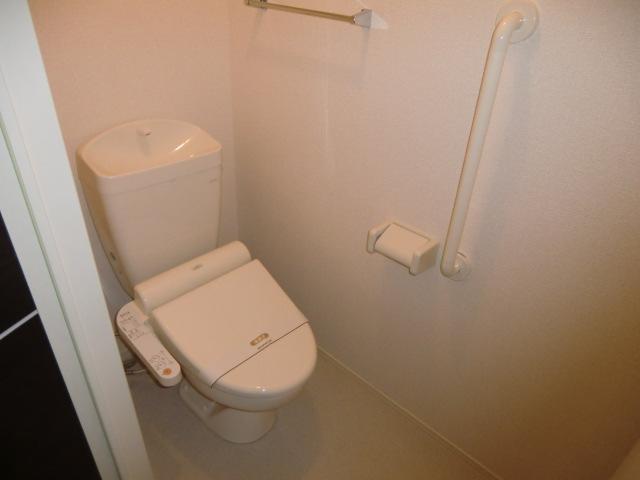 It Washlet is also a welcome standard equipment
ウォシュレットも標準装備が有り難いですね
Receipt収納 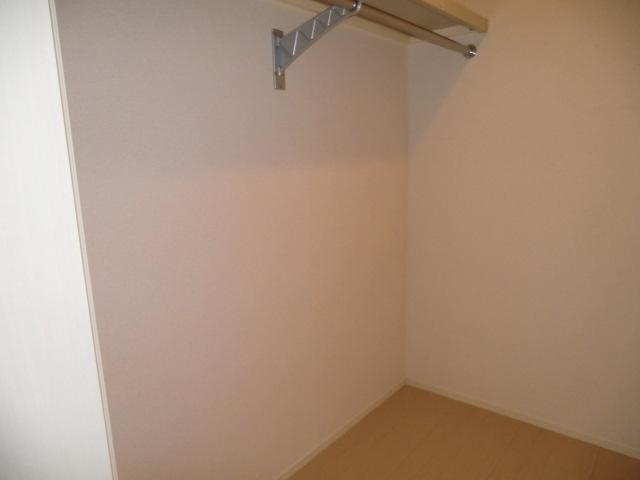 This is a walk-in closet image
これはウォークインクローゼット画像ですよ
Other room spaceその他部屋・スペース 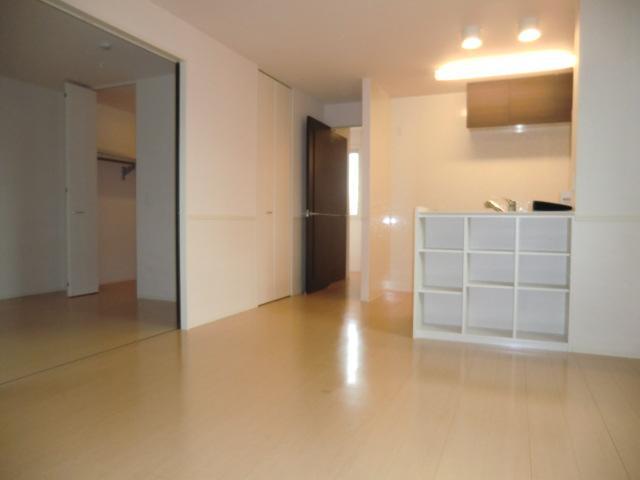 It is a longing of the interior in the wonderful interior
素晴らしき内装で憧れの内装ですね
Balconyバルコニー 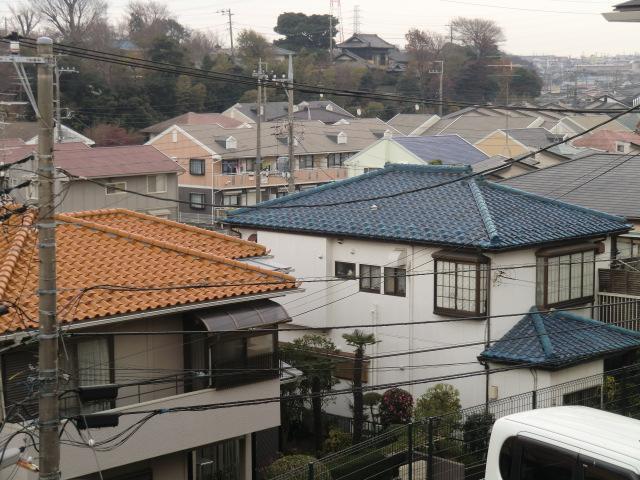 It is located in the overlook
見晴らしの良い高台に立地です
Other Equipmentその他設備 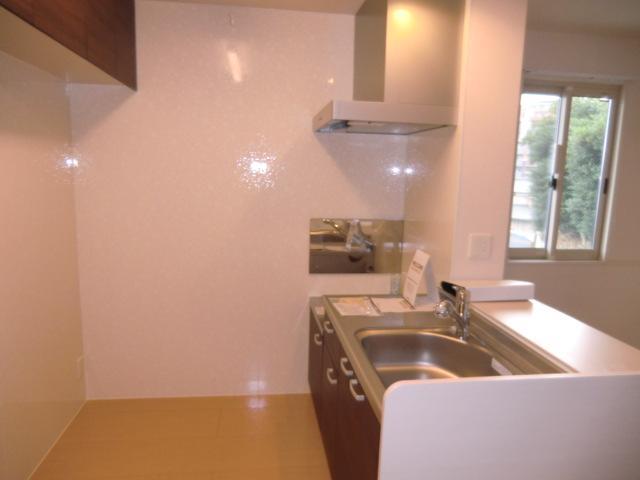 It is around a margin kitchen is a high point
余裕のあるキッチン周りはポイント高いですね
View眺望 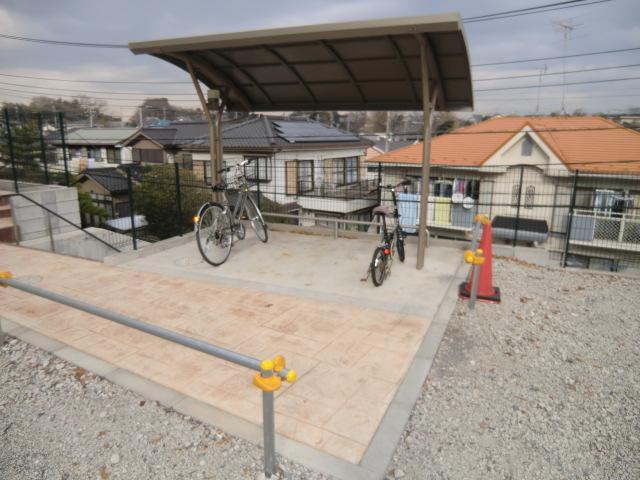 Ventilation is also a good place at the location on a hill
高台に立地で風通しも良好な場所です
Otherその他 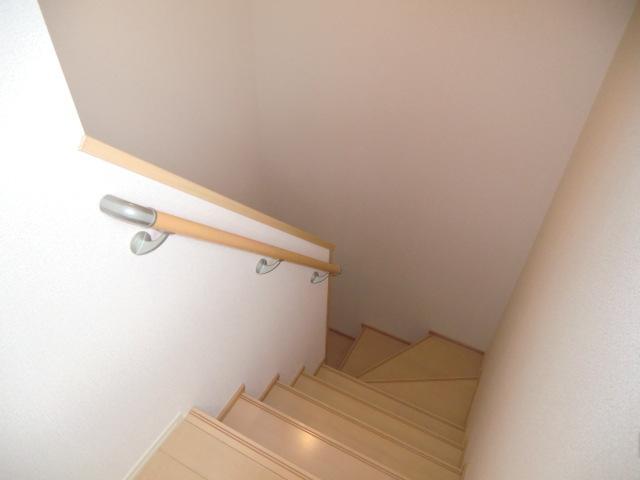 The first floor will be the second floor living space at the entrance
1階が玄関で2階が生活空間となります
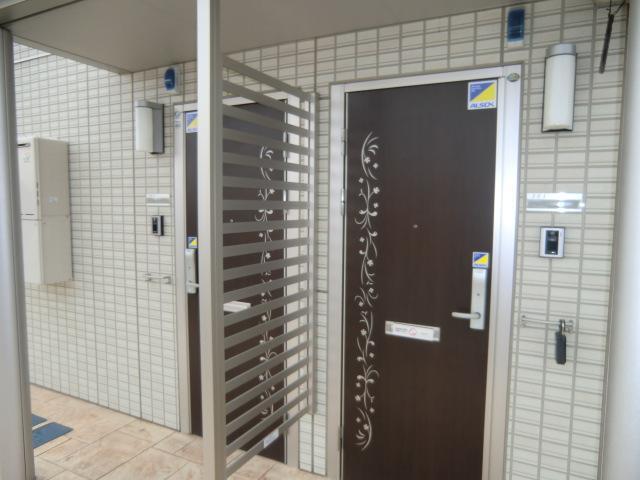 Stylish entrance It is still important part
お洒落な玄関はやはり大事な部分ですね
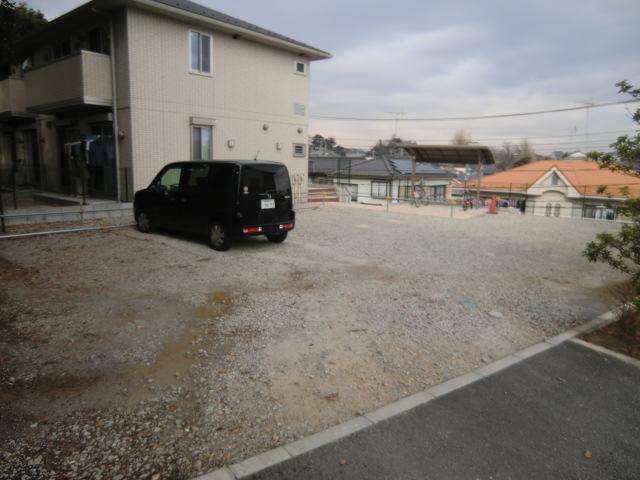 Parking is also a spacious parking and a convenient location in
駐車場も広々で駐車しやすい場所ですよ
Location
|















