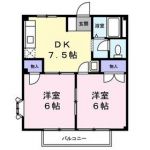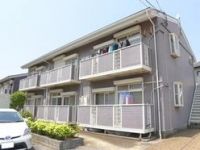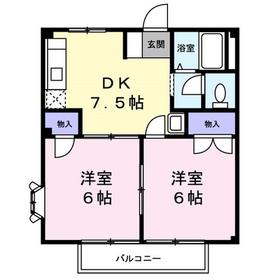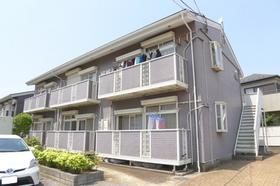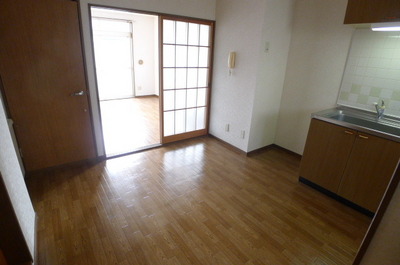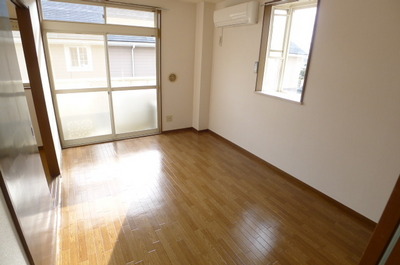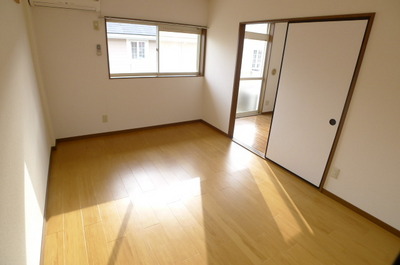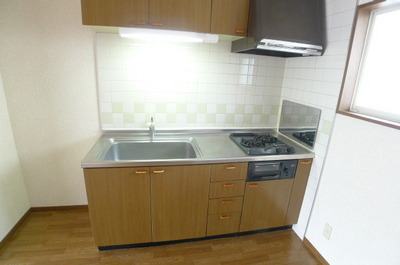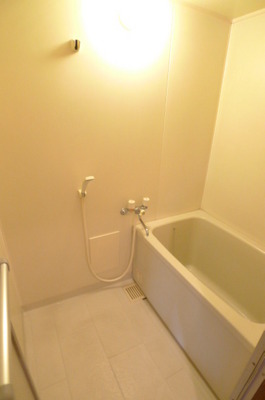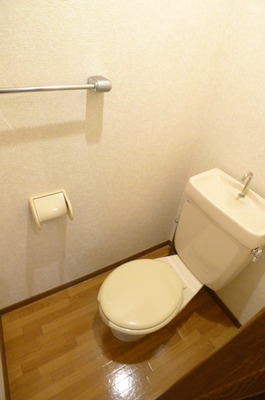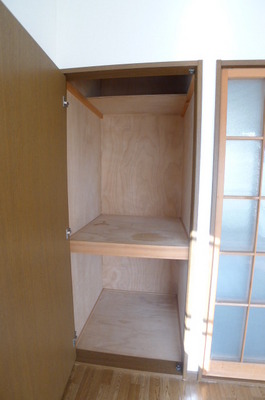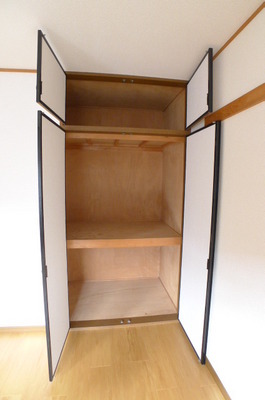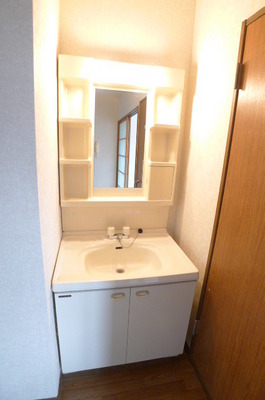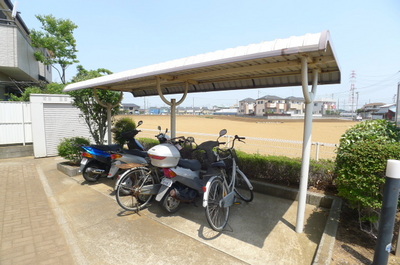|
Railroad-station 沿線・駅 | | Tobu Noda Line / Tsukada 東武野田線/塚田 |
Address 住所 | | Funabashi, Chiba Prefecture Asahimachi 3 千葉県船橋市旭町3 |
Walk 徒歩 | | 15 minutes 15分 |
Rent 賃料 | | 58,000 yen 5.8万円 |
Management expenses 管理費・共益費 | | 3000 yen 3000円 |
Floor plan 間取り | | 2DK 2DK |
Occupied area 専有面積 | | 40.04 sq m 40.04m2 |
Direction 向き | | South 南 |
Type 種別 | | Apartment アパート |
Year Built 築年 | | Built 18 years 築18年 |
|
Initial cost deals! key money ・ Deposit ・ Renewal fee ・ No renewal fee!
初期費用がお得! 礼金・敷金・更新料・更新手数料なし!
|
|
Recommended by 2 Kaikaku room dihedral daylight! Air conditioning / System K Gas 2-neck / Bathroom vanity / It is CATV correspondence is good!
2階角部屋2面採光でオススメ!エアコン/システムKガス2口/洗面化粧台/CATV対応がいいですね!
|
|
Bus toilet by, balcony, Air conditioning, Gas stove correspondence, Indoor laundry location, Yang per good, Shoe box, System kitchen, Facing south, Corner dwelling unit, Dressing room, Seperate, Two-burner stove, Bicycle-parking space, CATV, Optical fiber, Immediate Available, Two-sided lighting, bay window, With grill, All room Western-style, Two tenants consultation, Entrance hall, Vinyl flooring, Some flooring, On-site trash Storage, BS, Deposit ・ Key money unnecessary, Guarantee company Available
バストイレ別、バルコニー、エアコン、ガスコンロ対応、室内洗濯置、陽当り良好、シューズボックス、システムキッチン、南向き、角住戸、脱衣所、洗面所独立、2口コンロ、駐輪場、CATV、光ファイバー、即入居可、2面採光、出窓、グリル付、全居室洋室、二人入居相談、玄関ホール、クッションフロア、一部フローリング、敷地内ごみ置き場、BS、敷金・礼金不要、保証会社利用可
|
Property name 物件名 | | Rental housing of Funabashi, Chiba Prefecture Asahimachi 3 Tsukada Station [Rental apartment ・ Apartment] information Property Details 千葉県船橋市旭町3 塚田駅の賃貸住宅[賃貸マンション・アパート]情報 物件詳細 |
Transportation facilities 交通機関 | | Tobu Noda Line / Ayumi Tsukada 15 minutes
JR Sobu Line / Funabashi car 14 minutes from the train station (5.6km)
Tobu Noda Line / Magomezawa walk 20 minutes 東武野田線/塚田 歩15分
JR総武線/西船橋 駅より車14分(5.6km)
東武野田線/馬込沢 歩20分
|
Floor plan details 間取り詳細 | | Hiroshi 6 Hiroshi 6 DK7.5 洋6 洋6 DK7.5 |
Construction 構造 | | Steel frame 鉄骨 |
Story 階建 | | Second floor / 2-story 2階/2階建 |
Built years 築年月 | | September 1996 1996年9月 |
Nonlife insurance 損保 | | 09,000 yen per year 0.9万円1年 |
Parking lot 駐車場 | | On-site 7350 yen 敷地内7350円 |
Move-in 入居 | | Immediately 即 |
Trade aspect 取引態様 | | Mediation 仲介 |
Conditions 条件 | | Two people Available / Children Allowed 二人入居可/子供可 |
Property code 取り扱い店舗物件コード | | 6413553 6413553 |
Total units 総戸数 | | 6 units 6戸 |
Guarantor agency 保証人代行 | | Guarantee company Available contract at the time, Guarantee commission of 10,000 yen and 2.5% from 2% of the monthly monthly rent (4 years later 1%) will take. ) 保証会社利用可 契約時、保証委託料10,000円と毎月月額賃料の2%から2.5%(4年目以降は1%)かかります。) |
In addition ほか初期費用 | | Total 42,000 yen (Breakdown: straight-line cleaning cost 42,000 yen) 合計4.2万円(内訳:定額クリーニング費用4.2万円) |
Remarks 備考 | | To York Mart Fujiwara shop 1053m / Three F Funabashi Asahimachi 436m to shop ヨークマート藤原店まで1053m/スリーエフ船橋旭町店まで436m |
