Rentals » Kanto » Chiba Prefecture » Funabashi
 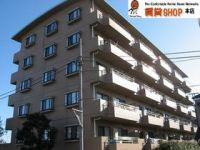
| Railroad-station 沿線・駅 | | JR Sobu Line / Higashifunahashi JR総武線/東船橋 | Address 住所 | | Funabashi, Chiba Prefecture Maeharanishi 4 千葉県船橋市前原西4 | Walk 徒歩 | | 7 minutes 7分 | Rent 賃料 | | 146,000 yen 14.6万円 | Management expenses 管理費・共益費 | | 12000 yen 12000円 | Key money 礼金 | | 219,000 yen 21.9万円 | Floor plan 間取り | | 2LDK 2LDK | Occupied area 専有面積 | | 73.21 sq m 73.21m2 | Direction 向き | | South 南 | Type 種別 | | Mansion マンション | Year Built 築年 | | Built 19 years 築19年 | | elite ・ In Funabashi エリート・イン船橋 |
| Enhancement also equipment! It is also a counter kitchen bouncing conversation ☆ 設備も充実!会話も弾むカウンターキッチン完備です☆ |
| Initial cost, etc., Anything please feel free to contact us. Evans Higashifunahashi shop in-house ・ Regardless of other properties, All property brokerage commissions introduce possible at half price of rent! An inquiry ・ We look forward to your visit. 初期費用等、なんでもお気軽にご相談下さい。エバンス東船橋店は自社・他社物件問わず、全物件仲介手数料が賃料の半額でご紹介可能!お問合せ・ご来店お待ちしております。 |
| Bus toilet by, balcony, Air conditioning, Gas stove correspondence, closet, Flooring, auto lock, Indoor laundry location, Yang per good, System kitchen, Facing south, Add-fired function bathroom, Dressing room, Elevator, Seperate, Bicycle-parking space, CATV, Outer wall tiling, Immediate Available, A quiet residential area, Deposit required, 3-neck over stove, Face-to-face kitchen, Pets Negotiable, All room storage, 24-hour manned management, With grill, All room Western-style, Sorting, Walk-in closet, Guarantor unnecessary, CATV Internet, Two tenants consultation, Bike shelter, Entrance hall, 2 wayside Available, Housing 1 between a half, Nakate 0.525 months, Housing 2 between, Air Conditioning All rooms, Deposit required, Staircase, Closet 2 places, Housing 2 between the half, Seismically isolated structure, Closet 3 places, 3 station more accessible, Within a 10-minute walk station, LDK18 tatami mats or more, City gas, Guarantee company Available バストイレ別、バルコニー、エアコン、ガスコンロ対応、クロゼット、フローリング、オートロック、室内洗濯置、陽当り良好、システムキッチン、南向き、追焚機能浴室、脱衣所、エレベーター、洗面所独立、駐輪場、CATV、外壁タイル張り、即入居可、閑静な住宅地、敷金不要、3口以上コンロ、対面式キッチン、ペット相談、全居室収納、24時間有人管理、グリル付、全居室洋室、振分、ウォークインクロゼット、保証人不要、CATVインターネット、二人入居相談、バイク置場、玄関ホール、2沿線利用可、収納1間半、仲手0.525ヶ月、収納2間、エアコン全室、保証金不要、内階段、クロゼット2ヶ所、収納2間半、免震構造、クロゼット3ヶ所、3駅以上利用可、駅徒歩10分以内、LDK18畳以上、都市ガス、保証会社利用可 |
Property name 物件名 | | Rental housing of Funabashi, Chiba Prefecture Maeharanishi 4 Higashifunahashi Station [Rental apartment ・ Apartment] information Property Details 千葉県船橋市前原西4 東船橋駅の賃貸住宅[賃貸マンション・アパート]情報 物件詳細 | Transportation facilities 交通機関 | | JR Sobu Line / Higashifunahashi walk 7 minutes
JR Sobu Line / Ayumi Tsudanuma 17 minutes
Shinkeiseisen / Shintsudanuma step 19 minutes JR総武線/東船橋 歩7分
JR総武線/津田沼 歩17分
新京成線/新津田沼 歩19分
| Floor plan details 間取り詳細 | | Hiroshi 5.5 Hiroshi 5.1 LDK19.9 洋5.5 洋5.1 LDK19.9 | Construction 構造 | | Steel rebar 鉄骨鉄筋 | Story 階建 | | 4th floor / 6-story 4階/6階建 | Built years 築年月 | | April 1995 1995年4月 | Nonlife insurance 損保 | | The main 要 | Parking lot 駐車場 | | On-site 9000 yen 敷地内9000円 | Move-in 入居 | | Immediately 即 | Trade aspect 取引態様 | | Mediation 仲介 | Conditions 条件 | | Two people Available / Children Allowed / Pets Negotiable 二人入居可/子供可/ペット相談 | Property code 取り扱い店舗物件コード | | 30105-10403 30105-10403 | Deposit buildup 敷金積み増し | | In the case of pet breeding deposit 1 month (gross) ペット飼育の場合敷金1ヶ月(総額) | Intermediate fee 仲介手数料 | | 0.53 months 0.53ヶ月 | Guarantor agency 保証人代行 | | Guarantee company Available For more information, please contact us. . 保証会社利用可 詳しくはお問合せ下さい。。 | Remarks 備考 | | JR Sobu Line Tsudanuma Station walk 17 minutes / Tsudanuma 1500m to the center General Hospital / 320m until Thanksgiving / House ・ Without regard to other companies, All property brokerage commissions introduce possible at half price of rent! JR総武線津田沼駅徒歩17分/津田沼中央総合病院まで1500m/サンクスまで320m/自社・他社問わず、全物件仲介手数料が賃料の半額でご紹介可能! | Area information 周辺情報 | | Tsudanuma Central General Hospital 747m to up to up to (the hospital) 1500m Sunkus (convenience store) 320m Waizumato (super) 津田沼中央総合病院(病院)まで1500mサンクス(コンビニ)まで320mワイズマート(スーパー)まで747m |
Building appearance建物外観 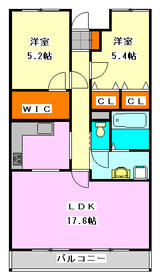
Living and room居室・リビング 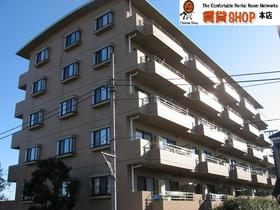
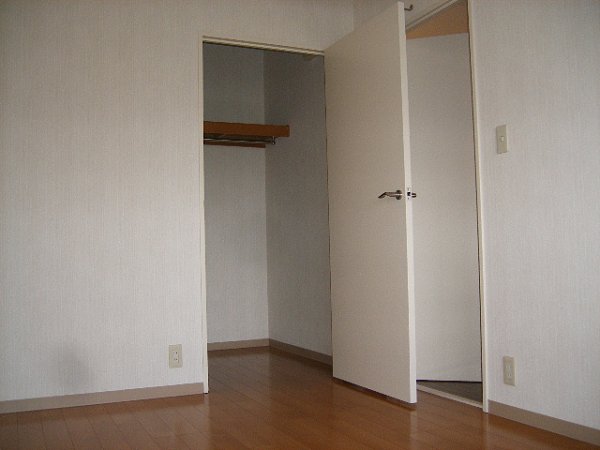 Because there is a storeroom, It does not troubled in the housing. .
納戸がありますから、収納には困りませんね。。
Kitchenキッチン 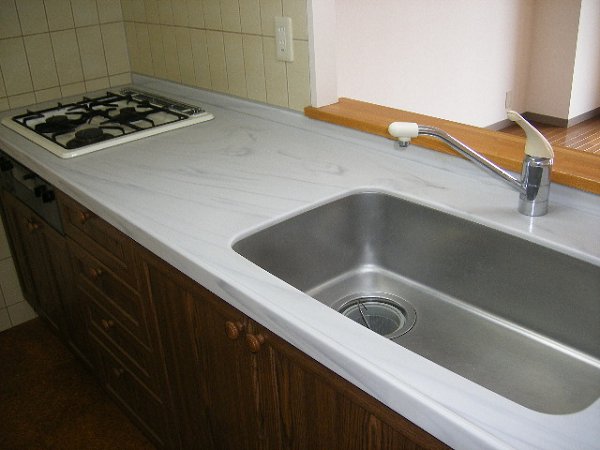 It is a big system Kitchen. .
大きなシステムキッチンです。。
Bathバス 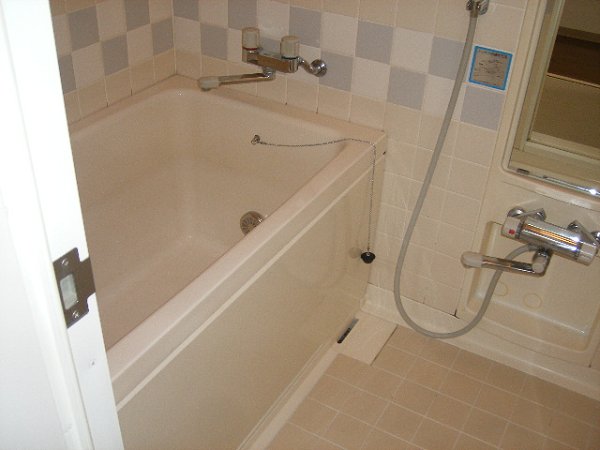 Bathing is also wide. .
お風呂も広いですよ。。
Washroom洗面所 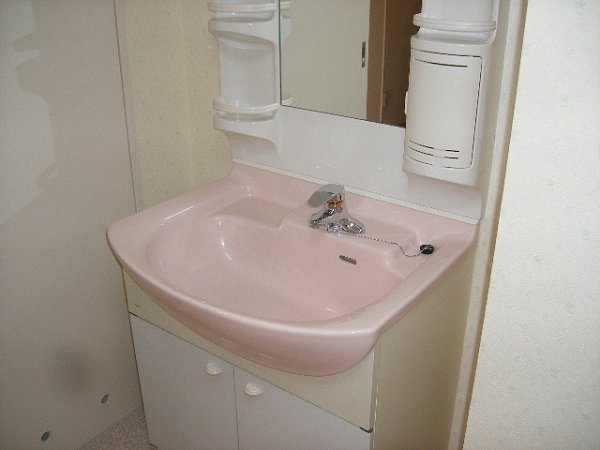 Shampoo dresser
シャンプードレッサー
Supermarketスーパー 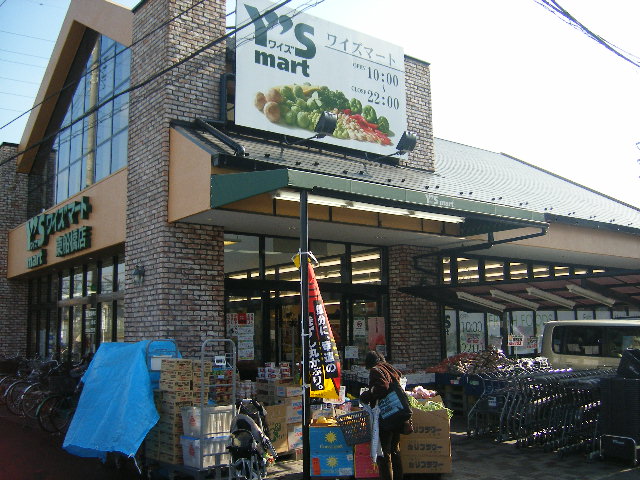 Waizumato until the (super) 747m
ワイズマート(スーパー)まで747m
Otherその他 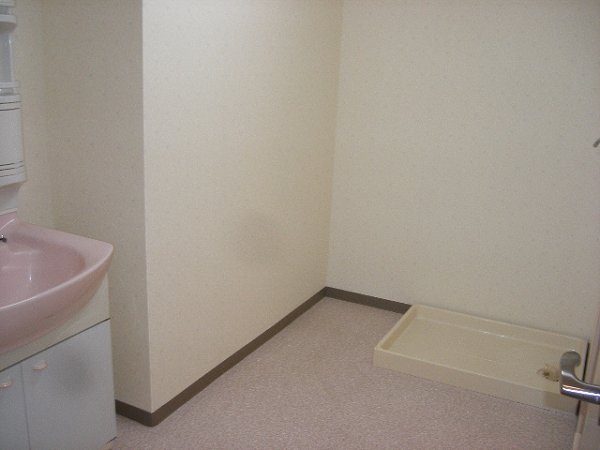 Undressing washroom
脱衣洗面所
Location
|









