Rentals » Kanto » Chiba Prefecture » Funabashi
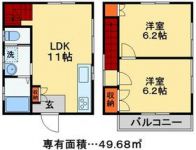 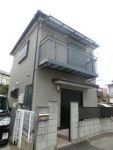
| Railroad-station 沿線・駅 | | JR Sobu Line / Higashifunahashi JR総武線/東船橋 | Address 住所 | | Funabashi, Chiba Prefecture Higashifunahashi 7 千葉県船橋市東船橋7 | Walk 徒歩 | | 10 minutes 10分 | Rent 賃料 | | 85,000 yen 8.5万円 | Key money 礼金 | | 85,000 yen 8.5万円 | Security deposit 敷金 | | 85,000 yen 8.5万円 | Floor plan 間取り | | 2LDK 2LDK | Occupied area 専有面積 | | 49.68 sq m 49.68m2 | Direction 向き | | South 南 | Type 種別 | | Residential home 一戸建て | Year Built 築年 | | Built 10 years 築10年 | | Higashifunahashi rental 東船橋貸家 |
| It is bright rooms in all rooms two sides lighting System kitchen All Western-style 全室2面採光で明るいお部屋です システムキッチン オール洋室 |
| Tsudanuma Central General Hospital ... 24 minutes Miyamoto second nursery ... 7 minutes Fukutaro ... 7 minutes TSUTAYA ... 15 minutes Contact Town housing Funabashi Store (047-460-0066) to please feel free to 津田沼中央総合病院…24分 宮本第二保育園…7分 福太郎…7分 TSUTAYA…15分 お問合せは タウンハウジング船橋店(047-460-0066)までお気軽にどうぞ |
| Bus toilet by, balcony, Air conditioning, Gas stove correspondence, closet, Flooring, Indoor laundry location, Yang per good, Shoe box, System kitchen, Facing south, Corner dwelling unit, Warm water washing toilet seat, Dressing room, Seperate, Immediate Available, A quiet residential area, Two-sided lighting, All room Western-style, Deposit 1 month, Two tenants consultation, All living room flooring, Window in the kitchen, The window in the bathroom, South living, All rooms are two-sided lighting, Within a 10-minute walk station, Window in washroom, South balcony バストイレ別、バルコニー、エアコン、ガスコンロ対応、クロゼット、フローリング、室内洗濯置、陽当り良好、シューズボックス、システムキッチン、南向き、角住戸、温水洗浄便座、脱衣所、洗面所独立、即入居可、閑静な住宅地、2面採光、全居室洋室、敷金1ヶ月、二人入居相談、全居室フローリング、キッチンに窓、浴室に窓、南面リビング、全室2面採光、駅徒歩10分以内、洗面所に窓、南面バルコニー |
Property name 物件名 | | Rental housing of Funabashi, Chiba Prefecture Higashifunahashi 7 Higashifunahashi Station [Rental apartment ・ Apartment] information Property Details 千葉県船橋市東船橋7 東船橋駅の賃貸住宅[賃貸マンション・アパート]情報 物件詳細 | Transportation facilities 交通機関 | | JR Sobu Line / Higashifunahashi walk 10 minutes
Keisei Main Line / Funabashikeibajo step 13 minutes
Keisei Main Line / Daijingushita step 13 minutes JR総武線/東船橋 歩10分
京成本線/船橋競馬場 歩13分
京成本線/大神宮下 歩13分
| Floor plan details 間取り詳細 | | Hiroshi 6.2 Hiroshi 6.2 LDK11 洋6.2 洋6.2 LDK11 | Construction 構造 | | Wooden 木造 | Story 階建 | | 1st floor / 2-story 1階/2階建 | Built years 築年月 | | August 2004 2004年8月 | Nonlife insurance 損保 | | 22,000 yen two years 2.2万円2年 | Parking lot 駐車場 | | Neighborhood 100m10000 yen 近隣100m10000円 | Move-in 入居 | | Immediately 即 | Trade aspect 取引態様 | | Mediation 仲介 | Conditions 条件 | | Two people Available / Children Allowed 二人入居可/子供可 | Property code 取り扱い店舗物件コード | | 6631903 6631903 | In addition ほか初期費用 | | Total 85,000 yen (Breakdown: repair costs 85,000 yen) 合計8.5万円(内訳:修繕費8.5万円) | Remarks 備考 | | Until Waizumato 660m / 575m until Thanksgiving / Is a single-family stand in a quiet residential area Wishu Let equipped No common expenses ワイズマートまで660m/サンクスまで575m/閑静な住宅街に立つ戸建です ウィシュレット完備 共益費なし | Area information 周辺情報 | | Fukutaro 660m Miyamoto second nursery until the (drug stores) to 555m Waizumato (Super) (kindergarten ・ 505m to nursery school) Sunkus (convenience store) up to 575m Tsudanuma to the center General Hospital (Hospital) 1900mTSUTAYA (other) up to 1200m 福太郎(ドラッグストア)まで555mワイズマート(スーパー)まで660m宮本第二保育園(幼稚園・保育園)まで505mサンクス(コンビニ)まで575m津田沼中央総合病院(病院)まで1900mTSUTAYA(その他)まで1200m |
Building appearance建物外観 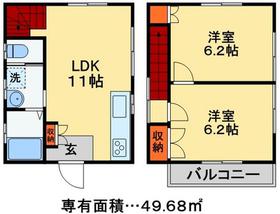
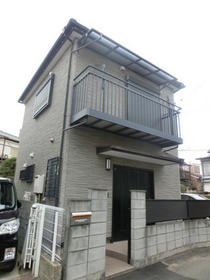
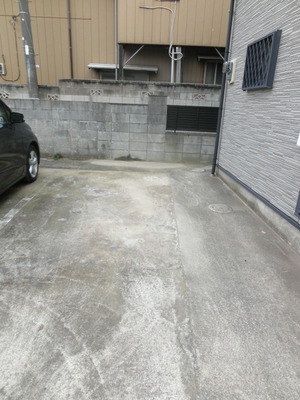 Parking lot
駐車場
Living and room居室・リビング 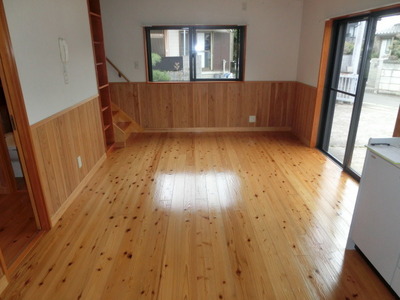 Bright spacious living two-sided lighting
広々リビング2面採光で明るい
Kitchenキッチン 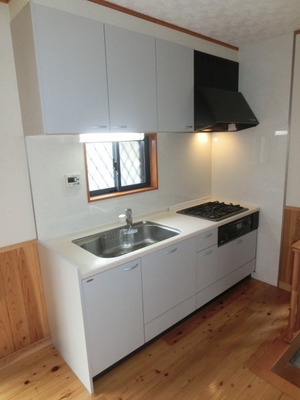 3-neck gas stove of the system down kitchen
3口ガスコンロのシステンキッチン
Bathバス 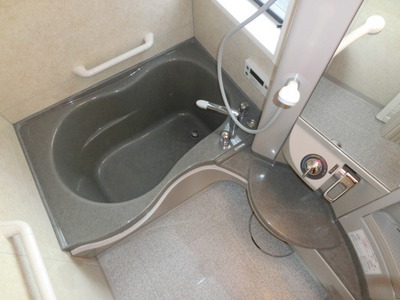 With bathroom reheating function
浴室追い炊き機能付き
Toiletトイレ 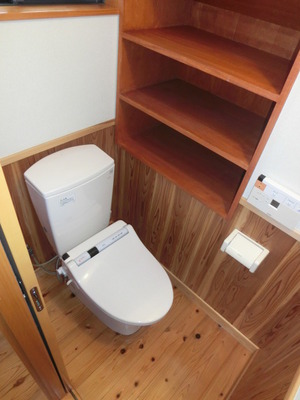 Warm water washing toilet seat
温水洗浄便座
Receipt収納 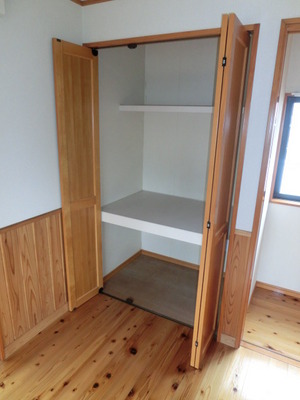 closet
クローゼット
Other room spaceその他部屋・スペース 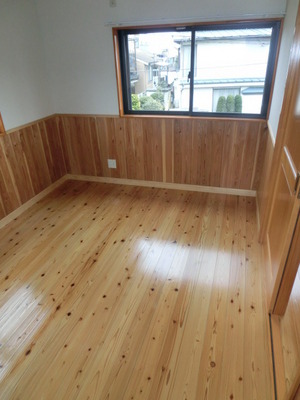 Western-style 6 Pledge
洋室6帖
Washroom洗面所 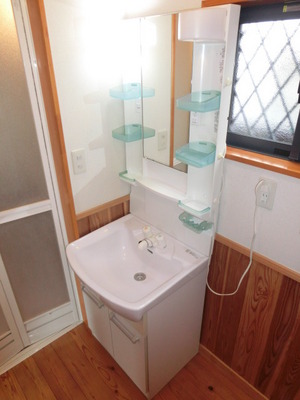 Happy independence washbasin
嬉しい独立洗面台
Securityセキュリティ 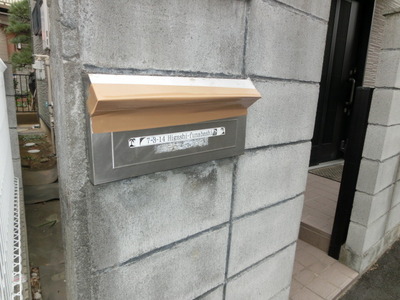 Private post
専用ポスト
Entrance玄関 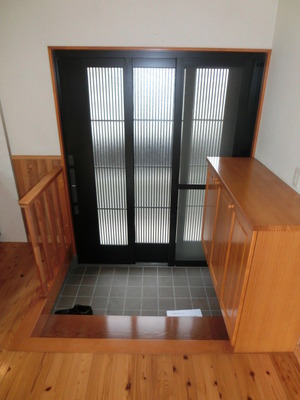 Entrance spacious
玄関広々
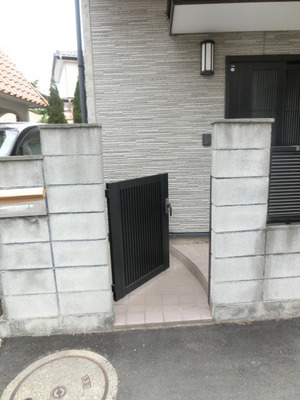 Entrance
エントランス
View眺望 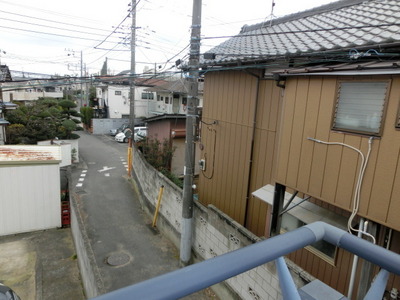 Scenery
景色
Supermarketスーパー 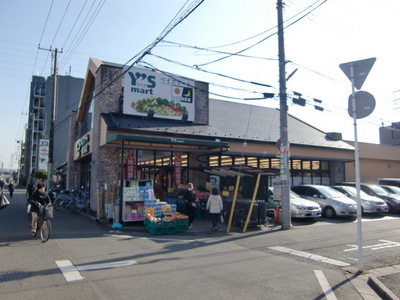 Waizumato until the (super) 660m
ワイズマート(スーパー)まで660m
Convenience storeコンビニ 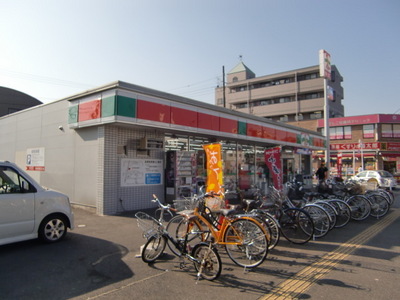 575m until Thanksgiving (convenience store)
サンクス(コンビニ)まで575m
Dorakkusutoaドラックストア 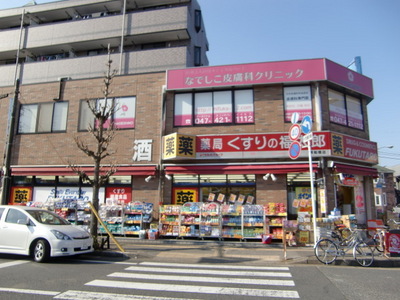 Fukutaro 555m until (drugstore)
福太郎(ドラッグストア)まで555m
Kindergarten ・ Nursery幼稚園・保育園 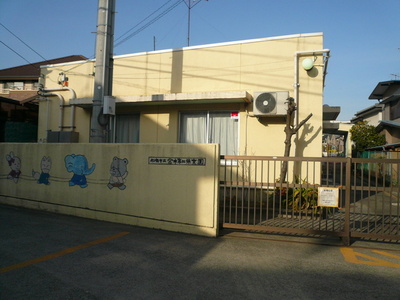 Miyamoto second nursery school (kindergarten ・ 505m to the nursery)
宮本第二保育園(幼稚園・保育園)まで505m
Hospital病院 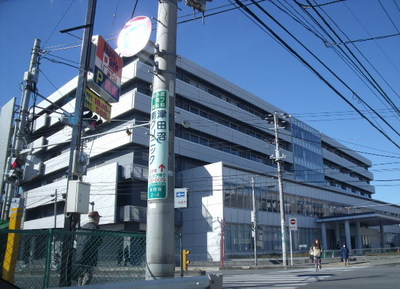 Tsudanuma Central General Hospital (Hospital) to 1900m
津田沼中央総合病院(病院)まで1900m
Otherその他 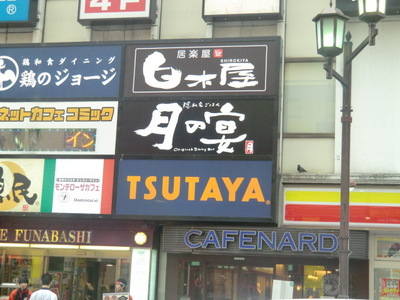 TSUTAYA until the (other) 1200m
TSUTAYA(その他)まで1200m
Location
|





















