Rentals » Kanto » Chiba Prefecture » Funabashi
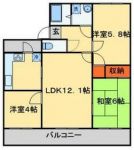 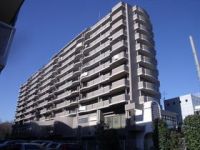
| Railroad-station 沿線・駅 | | Keisei bus / Otsuka glass Funabashi, Chiba Prefecture Fujiwara 3 京成バス/大塚ガラス千葉県船橋市藤原3 | Walk 徒歩 | | 1 minute 1分 | Rent 賃料 | | 74,000 yen 7.4万円 | Management expenses 管理費・共益費 | | 7000 yen 7000円 | Security deposit 敷金 | | 148,000 yen 14.8万円 | Floor plan 間取り | | 3LDK 3LDK | Occupied area 専有面積 | | 60.01 sq m 60.01m2 | Direction 向き | | South 南 | Type 種別 | | Mansion マンション | Year Built 築年 | | Built 21 years 築21年 | | Insurance Building 9 インシュランスビルディング9 |
| Security cameras and auto apartment with lock This is useful in EV2 groups 防犯カメラとオートロック付マンション EV2基で便利です |
| Matsumotokiyoshi 5 minutes Seven-Eleven 4 minutes Nursery 7 minutes Pediatrics 8 minutes Pediatrics 8 minutes Contact Town housing Funabashi Store (047-460-0066) to please feel free to マツモトキヨシ5分 セブンイレブン4分 保育園7分 小児科8分 小児科8分 お問合せは タウンハウジング船橋店(047-460-0066)までお気軽にどうぞ |
| Bus toilet by, balcony, Gas stove correspondence, Flooring, auto lock, Indoor laundry location, Yang per good, Shoe box, System kitchen, Facing south, Dressing room, Elevator, Seperate, Bicycle-parking space, CATV, Optical fiber, Immediate Available, Key money unnecessary, A quiet residential area, 3-neck over stove, surveillance camera, Stand-alone kitchen, bay window, Bike shelter, Deposit 2 months, South living, Elevator 2 groups, Within a 3-minute bus stop walk, On-site trash Storage, LDK12 tatami mats or more, South balcony バストイレ別、バルコニー、ガスコンロ対応、フローリング、オートロック、室内洗濯置、陽当り良好、シューズボックス、システムキッチン、南向き、脱衣所、エレベーター、洗面所独立、駐輪場、CATV、光ファイバー、即入居可、礼金不要、閑静な住宅地、3口以上コンロ、防犯カメラ、独立型キッチン、出窓、バイク置場、敷金2ヶ月、南面リビング、エレベーター2基、バス停徒歩3分以内、敷地内ごみ置き場、LDK12畳以上、南面バルコニー |
Property name 物件名 | | Rental housing of Funabashi, Chiba Prefecture Fujiwara 3 Otsuka glass [Rental apartment ・ Apartment] information Property Details 千葉県船橋市藤原3 大塚ガラスの賃貸住宅[賃貸マンション・アパート]情報 物件詳細 | Transportation facilities 交通機関 | | Keisei bus / Otsuka glass walk 1 minute JR Musashino Line / Funabashi Code walk 22 minutes
Tobu Noda Line / Magomezawa walk 23 minutes 京成バス/大塚ガラス 歩1分JR武蔵野線/船橋法典 歩22分
東武野田線/馬込沢 歩23分
| Floor plan details 間取り詳細 | | Sum 6 Hiroshi 5.8 Hiroshi 4 LDK12.1 和6 洋5.8 洋4 LDK12.1 | Construction 構造 | | Rebar Con 鉄筋コン | Story 階建 | | 3rd floor / 11-storey 3階/11階建 | Built years 築年月 | | May 1993 1993年5月 | Nonlife insurance 損保 | | 20,000 yen two years 2万円2年 | Parking lot 駐車場 | | Site 10500 yen 敷地内10500円 | Move-in 入居 | | Immediately 即 | Trade aspect 取引態様 | | Mediation 仲介 | Property code 取り扱い店舗物件コード | | 6651982 6651982 | Guarantor agency 保証人代行 | | Guarantee company use 必 guarantee company use mandatory 保証会社利用必 保証会社利用必須 | Remarks 備考 | | 800m to York Mart / 500m to business for Super / Sunny have opened front Parking available on site No key money ヨークマートまで800m/業務用スーパーまで500m/前面開けていて日当たり良好 敷地内駐車場あり 礼金なし | Area information 周辺情報 | | Tobu Tsukada clinic 450m to up to 800m for business use super to (the hospital) to 590m York Mart (super) (super) 500m Seven-Eleven (convenience store) up to 380m Keiyo Deitsu (hardware store) 450m Tobu Store Co., Ltd. (Super) 東武塚田クリニック(病院)まで590mヨークマート(スーパー)まで800m業務用スーパー(スーパー)まで500mセブンイレブン(コンビニ)まで380mケイヨーデイツー(ホームセンター)まで450m東武ストア(スーパー)まで450m |
Building appearance建物外観 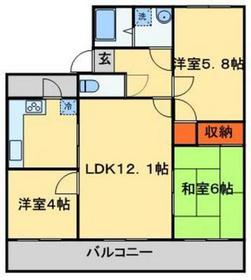
Living and room居室・リビング 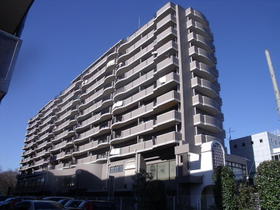
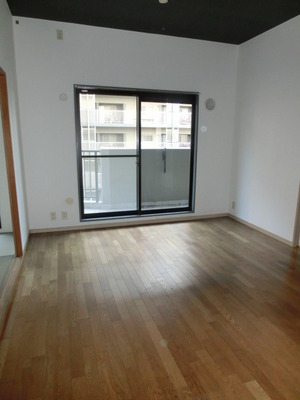 Bright living
明るいリビングです
Kitchenキッチン 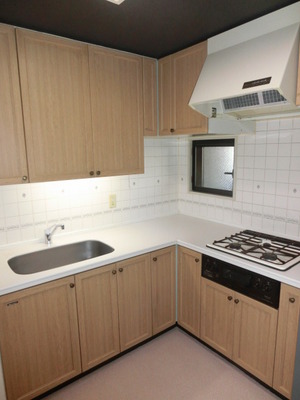 El-shaped system Kitchen
エル字型のシステムキッチン
Bathバス 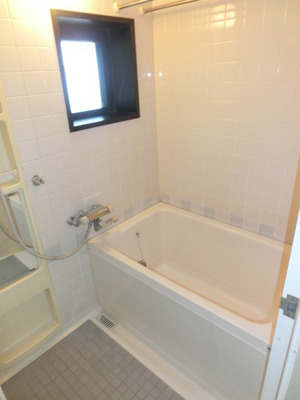 Bathroom with a window
窓付きのバスルーム
Toiletトイレ 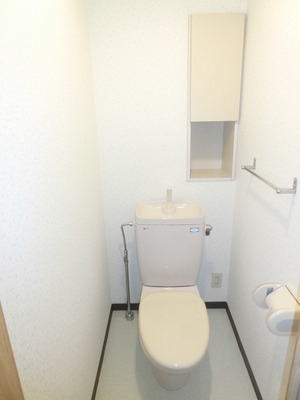 Toilet with cleanliness
清潔感のあるトイレ
Receipt収納 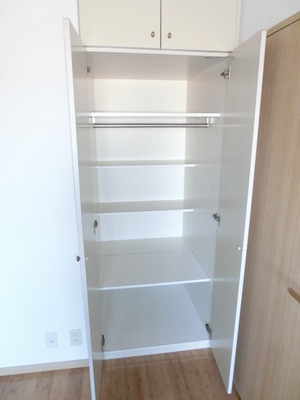 closet
クローゼット
Other room spaceその他部屋・スペース 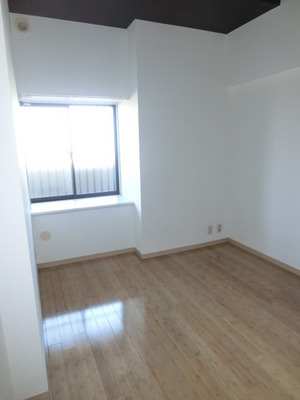 Renovated is
リフォーム済みです
Washroom洗面所 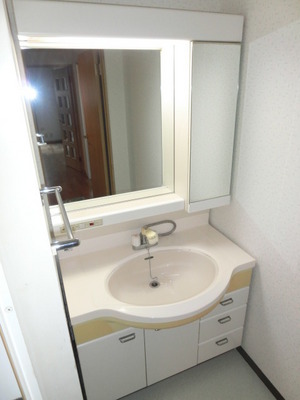 Washbasin large
大きい洗面台
Balconyバルコニー 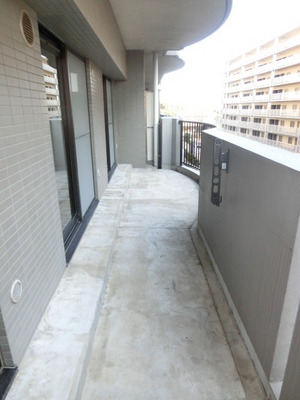 Wide balcony
広いバルコニー
Securityセキュリティ 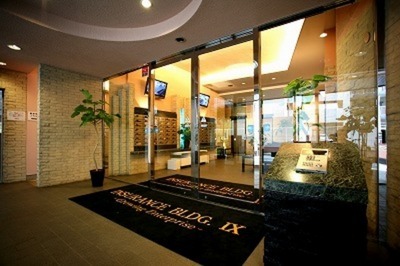 Entrance to complement the atmosphere
雰囲気を引き立たせるエントランス
Entrance玄関 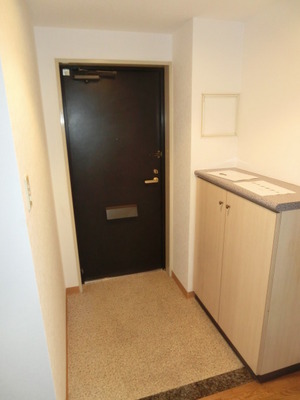 With a shoe box
シューズボックス付き
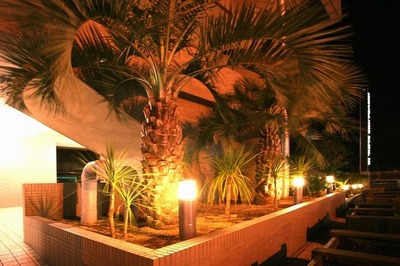 Appearance is a peripheral part
外観周辺部分です
Supermarketスーパー 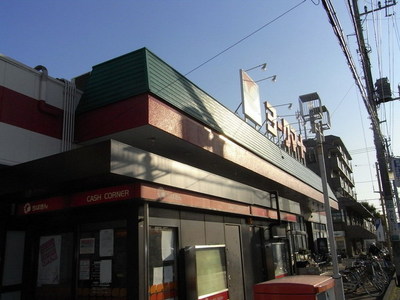 800m to York Mart (super)
ヨークマート(スーパー)まで800m
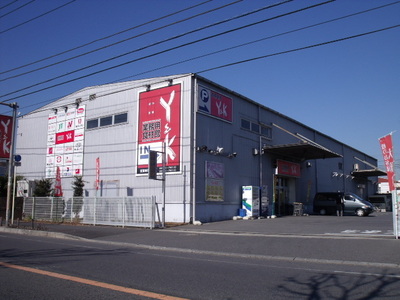 500m to business for Super (Super)
業務用スーパー(スーパー)まで500m
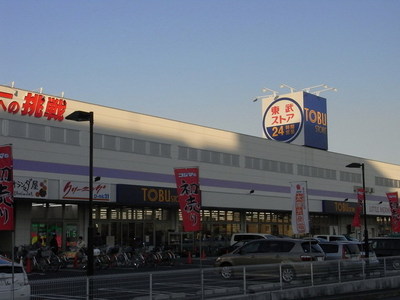 Tobu Store Co., Ltd. until the (super) 450m
東武ストア(スーパー)まで450m
Convenience storeコンビニ 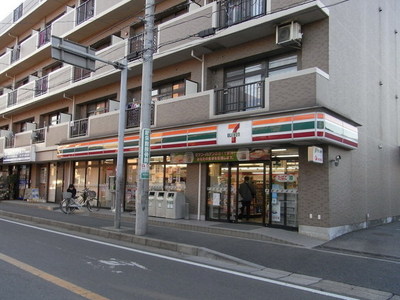 380m to Seven-Eleven (convenience store)
セブンイレブン(コンビニ)まで380m
Home centerホームセンター 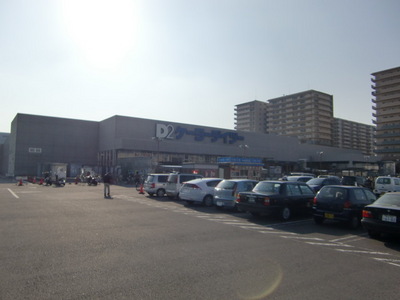 Keiyo Deitsu up (home improvement) 450m
ケイヨーデイツー(ホームセンター)まで450m
Hospital病院 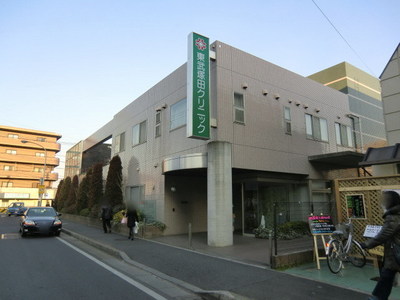 Tobu Tsukada 590m to the clinic (hospital)
東武塚田クリニック(病院)まで590m
Location
|




















