Rentals » Kanto » Chiba Prefecture » Funabashi
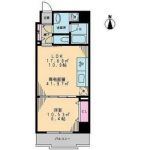 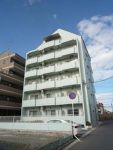
| Railroad-station 沿線・駅 | | JR Sobu Line / Higashifunahashi JR総武線/東船橋 | Address 住所 | | Funabashi, Chiba Prefecture Higashifunahashi 4 千葉県船橋市東船橋4 | Walk 徒歩 | | 4 minutes 4分 | Rent 賃料 | | 105,000 yen 10.5万円 | Management expenses 管理費・共益費 | | 10000 yen 10000円 | Key money 礼金 | | 210,000 yen 21万円 | Security deposit 敷金 | | 105,000 yen 10.5万円 | Floor plan 間取り | | 1LDK 1LDK | Occupied area 専有面積 | | 41.97 sq m 41.97m2 | Direction 向き | | South 南 | Type 種別 | | Mansion マンション | Year Built 築年 | | Built four years 築4年 | | ☆ Sobu Line ・ Higashifunahashi Station ・ A 4-minute walk ☆ ☆総武線・東船橋駅・徒歩4分☆ |
| Our management property south-facing spacious 40 square meters beyond of the Pledge 1LDK10 living and of 6 Pledge Western-style is bulkhead. In the sliding door can be two people occupancy 当社管理物件南向きの広々40平米越えの1LDK10帖のリビングと6帖の洋室はスライド扉で仕切れます二人入居可能です |
| Bus toilet by, balcony, Air conditioning, Gas stove correspondence, closet, Flooring, Washbasin with shower, Bathroom Dryer, auto lock, Indoor laundry location, System kitchen, Facing south, Add-fired function bathroom, Elevator, Seperate, Bicycle-parking space, Delivery Box, Optical fiber, Outer wall tiling, BS ・ CS, 3-neck over stove, Deposit 1 month, Two tenants consultation, Bike shelter, Dimple key, CS, Flat to the station, Double lock key, Double-glazing, Within a 5-minute walk station, On-site trash Storage, Built within five years, BS バストイレ別、バルコニー、エアコン、ガスコンロ対応、クロゼット、フローリング、シャワー付洗面台、浴室乾燥機、オートロック、室内洗濯置、システムキッチン、南向き、追焚機能浴室、エレベーター、洗面所独立、駐輪場、宅配ボックス、光ファイバー、外壁タイル張り、BS・CS、3口以上コンロ、敷金1ヶ月、二人入居相談、バイク置場、ディンプルキー、CS、駅まで平坦、ダブルロックキー、複層ガラス、駅徒歩5分以内、敷地内ごみ置き場、築5年以内、BS |
Property name 物件名 | | Rental housing of Funabashi, Chiba Prefecture Higashifunahashi 4 Higashifunahashi Station [Rental apartment ・ Apartment] information Property Details 千葉県船橋市東船橋4 東船橋駅の賃貸住宅[賃貸マンション・アパート]情報 物件詳細 | Transportation facilities 交通機関 | | JR Sobu Line / Higashifunahashi walk 4 minutes
Keisei Main Line / Funabashikeibajo step 20 minutes
Keisei Main Line / Daijingushita step 22 minutes JR総武線/東船橋 歩4分
京成本線/船橋競馬場 歩20分
京成本線/大神宮下 歩22分
| Floor plan details 間取り詳細 | | Hiroshi 6.4 LDK10.9 洋6.4 LDK10.9 | Construction 構造 | | Rebar Con 鉄筋コン | Story 階建 | | 5th floor / 6-story 5階/6階建 | Built years 築年月 | | February 2010 2010年2月 | Nonlife insurance 損保 | | 21,000 yen two years 2.1万円2年 | Parking lot 駐車場 | | Site 13650 yen 敷地内13650円 | Move-in 入居 | | '14 Years in early February '14年2月上旬 | Trade aspect 取引態様 | | Mediation 仲介 | Conditions 条件 | | Two people Available / Office Unavailable 二人入居可/事務所利用不可 | Property code 取り扱い店舗物件コード | | 2833219 2833219 | Total units 総戸数 | | 16 houses 16戸 | Intermediate fee 仲介手数料 | | 1.05 months 1.05ヶ月 | Guarantor agency 保証人代行 | | Guarantee company use 必 the first year 40% 8,000 yen after the second year 保証会社利用必 初年度40% 2年目以降8,000円 | In addition ほか初期費用 | | Total 18,900 yen (Breakdown: The key exchange cost 18,900 yen) 合計1.89万円(内訳:鍵交換費用1.89万円) | Remarks 備考 | | Until Waizumato 160m / 290m until Thanksgiving / Guarantor plan participants needed ワイズマートまで160m/サンクスまで290m/連帯保証人制度加入要 | Area information 周辺情報 | | Until the (super) 160m (スーパー)まで160m |
Building appearance建物外観 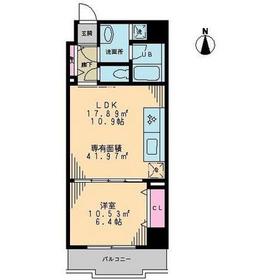
Living and room居室・リビング 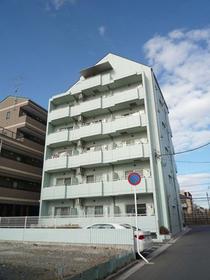
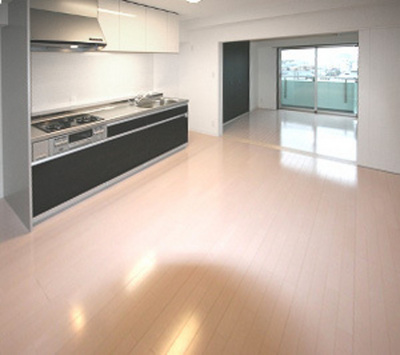 Spacious can be used by connecting two rooms
2部屋つなげて広々使用できます
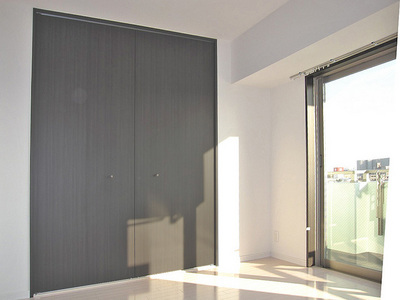 Soundproof pair glass use
防音ペアガラス使用
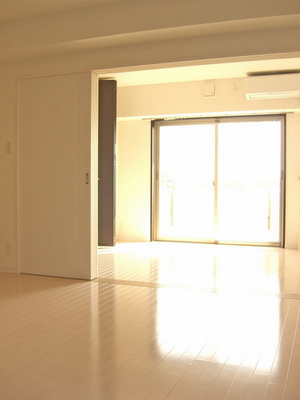 Facing south in the rich lighting
南向きで採光豊か
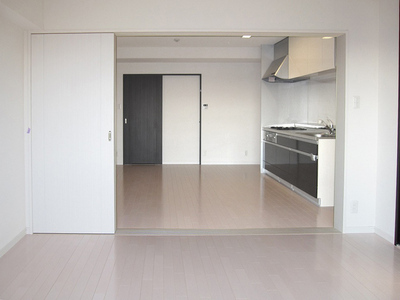 Interior of calm tone does not choose the interior
落ち着いたトーンの室内はインテリアを選びません
Kitchenキッチン 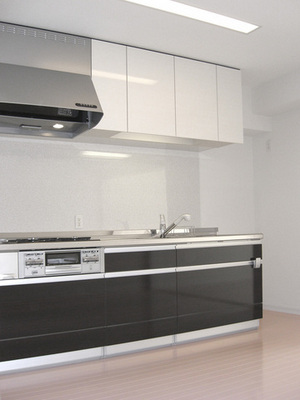 Easy-to-use large system Kitchen
使い勝手の良い大型システムキッチン
Bathバス 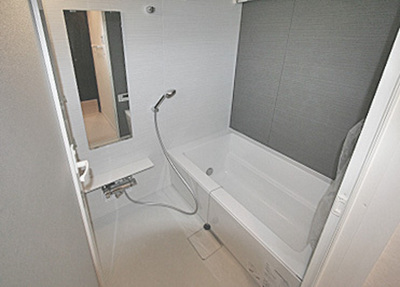 Bathroom Dryer ・ Large unit bus add-fired function
浴室乾燥機・追焚機能の大型ユニットバス
Toiletトイレ 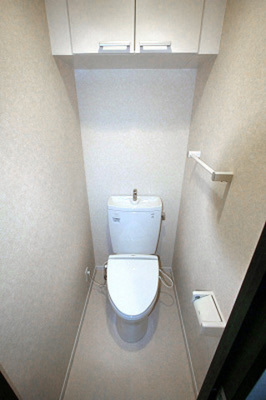 Toilet of warm toilet With storage is at the top
ウォームレットのトイレ 上部には収納付
Washroom洗面所 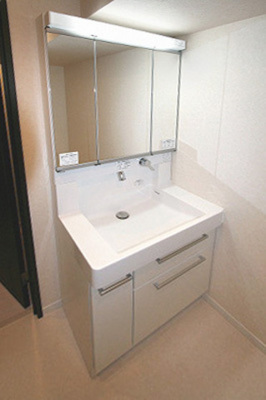 Vanity of three-sided mirror
3面鏡の洗面化粧台
Other Equipmentその他設備 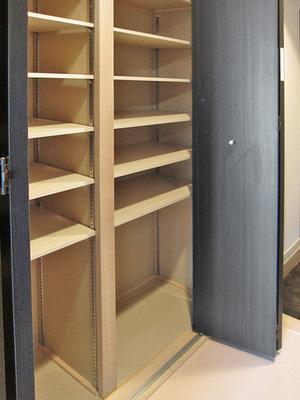 Clean around the entrance in the shoe box!
シューズボックスで玄関周りをスッキリ!
Entranceエントランス 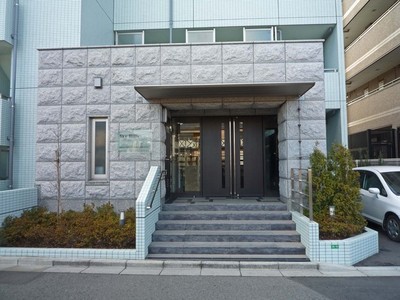 It is safe in the auto-lock!
オートロックで安心です!
Other common areasその他共有部分 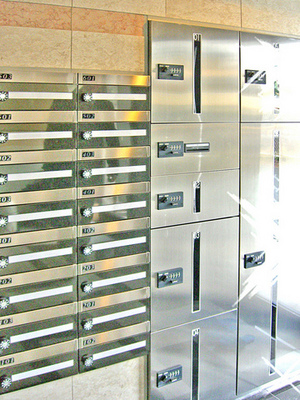 Home delivery locker of safely in the absence
留守でも安心の宅配ロッカー
Supermarketスーパー 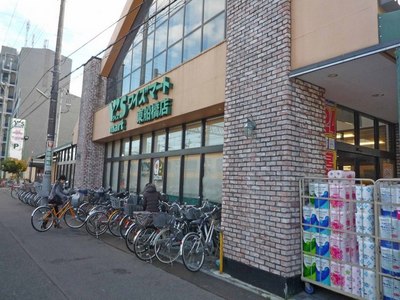 Until the (super) 160m
(スーパー)まで160m
Location
|















