Rentals » Kanto » Chiba Prefecture » Funabashi
 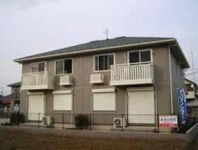
| Railroad-station 沿線・駅 | | JR Sobu Line / Tsudanuma JR総武線/津田沼 | Address 住所 | | Funabashi, Chiba Prefecture Maeharanishi 4 千葉県船橋市前原西4 | Walk 徒歩 | | 14 minutes 14分 | Rent 賃料 | | 85,000 yen 8.5万円 | Management expenses 管理費・共益費 | | 4500 yen 4500円 | Key money 礼金 | | 85,000 yen 8.5万円 | Security deposit 敷金 | | 85,000 yen 8.5万円 | Floor plan 間取り | | 1LDK 1LDK | Occupied area 専有面積 | | 41.26 sq m 41.26m2 | Direction 向き | | South 南 | Type 種別 | | Apartment アパート | Year Built 築年 | | New construction 新築 | | (Tentative name) wit Maeharanishi (仮称)ウィット前原西 |
| We look forward to Daiwa House "D-room" phone to borrow 借りるダイワハウス『D-room』お電話お待ちしております |
| Security is thorough in SECOM mounted on the auto-lock ☆ It is a two-burner stove with happy in the popular counter kitchen ☆ Also it comes with a spacious reheating to Hitotsubo bathroom ☆ We look forward to your inquiry オートロックにSECOM搭載でセキュリティ万全です☆人気のカウンターキッチンにうれしい2口コンロ付きです☆ゆったり一坪浴室に追い焚きもついてます☆お問い合わせお待ちしております |
| Bus toilet by, balcony, Air conditioning, closet, Flooring, TV interphone, auto lock, Indoor laundry location, System kitchen, Facing south, Add-fired function bathroom, Corner dwelling unit, Warm water washing toilet seat, Dressing room, Seperate, Bicycle-parking space, Two-sided lighting, Face-to-face kitchen, Deposit 1 month, 24-hour emergency call system, Card key, The window in the bathroom, 24-hour ventilation system, BS バストイレ別、バルコニー、エアコン、クロゼット、フローリング、TVインターホン、オートロック、室内洗濯置、システムキッチン、南向き、追焚機能浴室、角住戸、温水洗浄便座、脱衣所、洗面所独立、駐輪場、2面採光、対面式キッチン、敷金1ヶ月、24時間緊急通報システム、カードキー、浴室に窓、24時間換気システム、BS |
Property name 物件名 | | Rental housing of Funabashi, Chiba Prefecture Maeharanishi 4 tsudanuma station [Rental apartment ・ Apartment] information Property Details 千葉県船橋市前原西4 津田沼駅の賃貸住宅[賃貸マンション・アパート]情報 物件詳細 | Transportation facilities 交通機関 | | JR Sobu Line / Ayumi Tsudanuma 14 minutes
JR Sobu Line / Higashifunahashi walk 17 minutes
Shinkeiseisen / Shintsudanuma step 17 minutes JR総武線/津田沼 歩14分
JR総武線/東船橋 歩17分
新京成線/新津田沼 歩17分
| Floor plan details 間取り詳細 | | Hiroshi 5.1 LDK11.2 洋5.1 LDK11.2 | Construction 構造 | | Light-gauge steel 軽量鉄骨 | Story 階建 | | 1st floor / 2-story 1階/2階建 | Built years 築年月 | | New construction 新築 | Parking lot 駐車場 | | On-site 8400 yen 敷地内8400円 | Move-in 入居 | | '14 Years in early April '14年4月上旬 | Trade aspect 取引態様 | | Mediation 仲介 | Conditions 条件 | | Office Unavailable 事務所利用不可 | Property code 取り扱い店舗物件コード | | 6745649 6745649 | Intermediate fee 仲介手数料 | | 1.05 months 1.05ヶ月 | Remarks 備考 | | Guideline rent: 93,042 Circle / Renewal fee: new rent for one month めやす賃料:93,042 円 / 更新料:新賃料1ヶ月 |
Building appearance建物外観 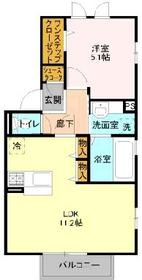
Living and room居室・リビング 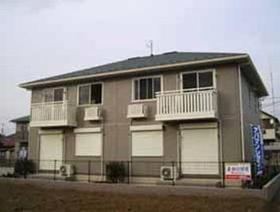
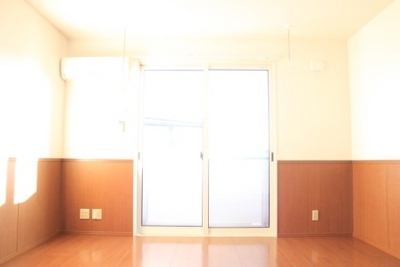 ※ Photos are separate properties but, It is identical to the property to recruit this time. However
※写真は別物件のものですが、今回募集する物件と同一です。ただ
Kitchenキッチン 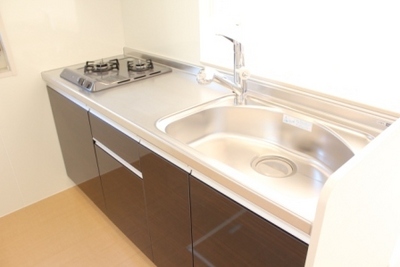 ※ Photos are separate properties but, It is identical to the property to recruit this time. However
※写真は別物件のものですが、今回募集する物件と同一です。ただ
Bathバス 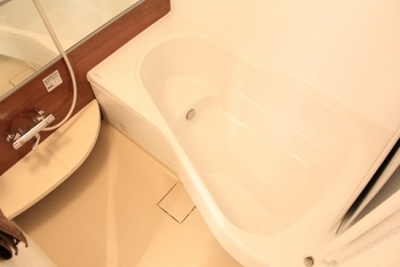 ※ Photos are separate properties but, It is identical to the property to recruit this time. However
※写真は別物件のものですが、今回募集する物件と同一です。ただ
Toiletトイレ 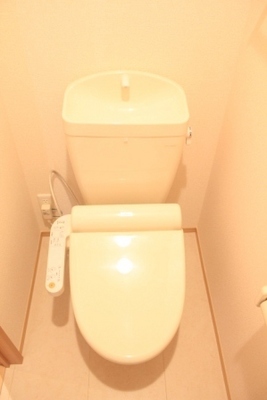 ※ Photos are separate properties but, It is identical to the property to recruit this time. However
※写真は別物件のものですが、今回募集する物件と同一です。ただ
Washroom洗面所 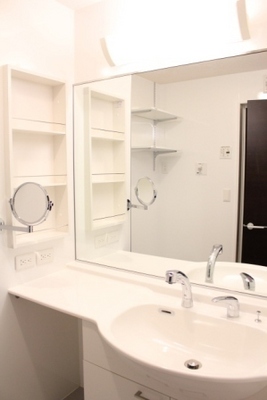 ※ Photos are separate properties but, It is identical to the property to recruit this time. However
※写真は別物件のものですが、今回募集する物件と同一です。ただ
Otherその他 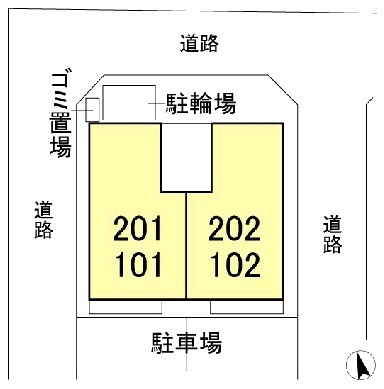 This layout drawing ☆
配置図です☆
Location
|









