Rentals » Kanto » Chiba Prefecture » Hanamigawa-ku, Chiba
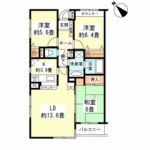 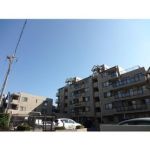
| Railroad-station 沿線・駅 | | JR Sobu Line / Shinkemigawa JR総武線/新検見川 | Address 住所 | | Chiba City, Chiba Prefecture Hanamigawa-ku, Chiba Asahigaoka 3 千葉県千葉市花見川区朝日ケ丘3 | Walk 徒歩 | | 14 minutes 14分 | Rent 賃料 | | 85,000 yen 8.5万円 | Management expenses 管理費・共益費 | | 10000 yen 10000円 | Key money 礼金 | | 85,000 yen 8.5万円 | Security deposit 敷金 | | 170,000 yen 17万円 | Floor plan 間取り | | 3LDK 3LDK | Occupied area 専有面積 | | 77.92 sq m 77.92m2 | Direction 向き | | Southwest 南西 | Type 種別 | | Mansion マンション | Year Built 築年 | | Built 24 years 築24年 | | Mu upstairs room for the 3 floor of the apartment in separate building three-story! Corner room マンション内別棟3階建の3階部分のため上階部屋無!角部屋 |
| ■ You move in, 24 hours in the emergency contact center problems related to equipment failure (own part) ・ 365 days reception will correspond. ※ There is the case of a borrower cost burden due to a failure contents, etc.,. ■ご入居中、設備故障(専有部分)に関するトラブルを緊急連絡センターで24時間・365日受付対応致します。※故障内容等により借主費用負担の場合があります。 |
| Bus toilet by, balcony, Air conditioning, Gas stove correspondence, Flooring, Indoor laundry location, System kitchen, Add-fired function bathroom, Corner dwelling unit, Elevator, Seperate, Bicycle-parking space, CATV, Optical fiber, 3-neck over stove, Face-to-face kitchen, Sale rent, Bike shelter, LDK15 tatami mats or more, 2 Station Available, Southwestward, Day shift management, City gas, BS, Guarantee company Available バストイレ別、バルコニー、エアコン、ガスコンロ対応、フローリング、室内洗濯置、システムキッチン、追焚機能浴室、角住戸、エレベーター、洗面所独立、駐輪場、CATV、光ファイバー、3口以上コンロ、対面式キッチン、分譲賃貸、バイク置場、LDK15畳以上、2駅利用可、南西向き、日勤管理、都市ガス、BS、保証会社利用可 |
Property name 物件名 | | Rental housing in Chiba City, Chiba Prefecture Hanamigawa-ku, Chiba Asahigaoka 3 Shin-Kemigawa Station [Rental apartment ・ Apartment] information Property Details 千葉県千葉市花見川区朝日ケ丘3 新検見川駅の賃貸住宅[賃貸マンション・アパート]情報 物件詳細 | Transportation facilities 交通機関 | | JR Sobu Line / Shinkemigawa step 14 minutes
JR Sobu Line / Inage 15 minutes by bus (bus stop) Nishikonakadai estate walk 5 minutes JR総武線/新検見川 歩14分
JR総武線/稲毛 バス15分 (バス停)西小中台団地 歩5分
| Floor plan details 間取り詳細 | | Sum 6 Hiroshi 6.4 Hiroshi 5.6 LD13.6K3.9 和6 洋6.4 洋5.6 LD13.6K3.9 | Construction 構造 | | Rebar Con 鉄筋コン | Story 階建 | | 3rd floor / 5-story 3階/5階建 | Built years 築年月 | | April 1990 1990年4月 | Nonlife insurance 損保 | | The main 要 | Parking lot 駐車場 | | Neighborhood 100m8400 yen 近隣100m8400円 | Move-in 入居 | | Immediately 即 | Trade aspect 取引態様 | | Mediation 仲介 | Property code 取り扱い店舗物件コード | | LSA1211001 LSA1211001 | Intermediate fee 仲介手数料 | | 1.05 months 1.05ヶ月 | Remarks 備考 | | Commuting management 通勤管理 | Area information 周辺情報 | | Waizumato Nishikonakadai store (supermarket) up to 580m Seven-Eleven Mikawaya Garden store (convenience store) up to 842m Chiba Municipal Nishikonakadai elementary school (elementary school) up to 679m Chiba Asahigaoka post office (post office) to 441m Keiyo Shinkemigawa Branch (Bank) ワイズマート西小中台店(スーパー)まで580mセブンイレブン三河屋花園店(コンビニ)まで842m千葉市立西小中台小学校(小学校)まで679m千葉朝日ケ丘郵便局(郵便局)まで441m京葉銀行新検見川支店(銀行)まで988m小中台西公園(公園)まで1553m |
Building appearance建物外観 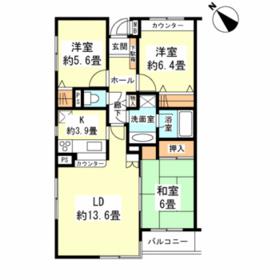
Living and room居室・リビング 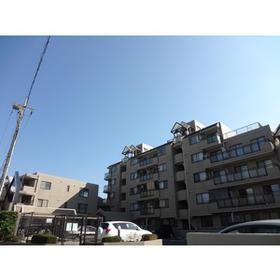
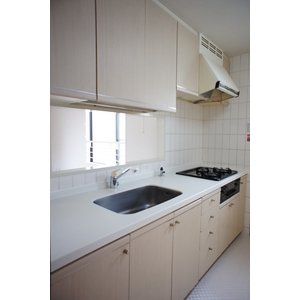 Western style room About 6.4 Pledge Receipt ・ Madoyu
洋室 約6.4帖 収納・窓有
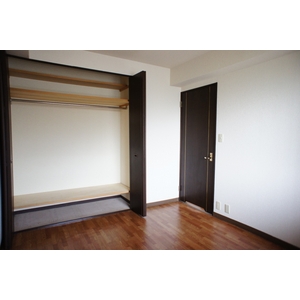 LD About 13.6 Pledge It is two-sided lighting for the corner room
LD 約13.6帖 角部屋のため2面採光です
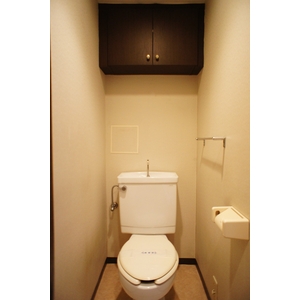 Western-style about 5.9 Pledge Receipt ・ Madoyu
洋室約5.9帖 収納・窓有
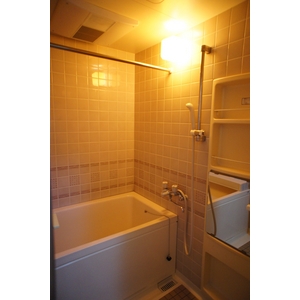 Western-style about 6.4 Pledge Receipt ・ Madoyu
洋室約6.4帖 収納・窓有
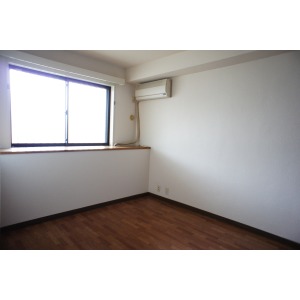 Japanese-style room 6.0 quires Closet there
和室6.0帖 押入有り
Kitchenキッチン 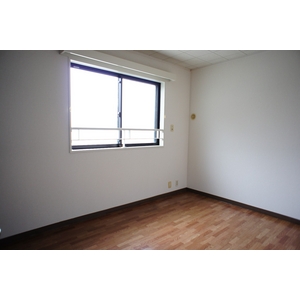 Counter kitchen about 3.9 Pledge 3-neck gas stove grill
カウンターキッチン約3.9帖 3口ガスコンログリル付
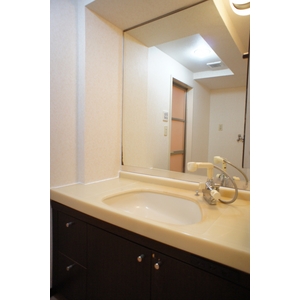 System kitchen Gas stove 3-neck Counter Kitchen
システムキッチン ガスコンロ3口 カウンターキッチン
Bathバス 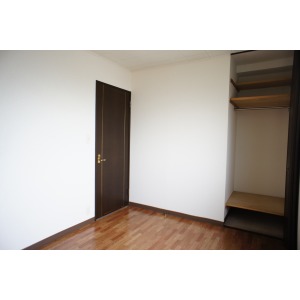 Add-fired with function ・ With bathroom drying function!
追焚機能付・浴室乾燥機能付!
Toiletトイレ 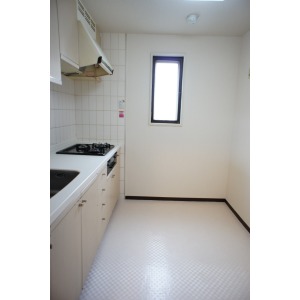 Storage place Yes!
収納箇所有!
Other room spaceその他部屋・スペース 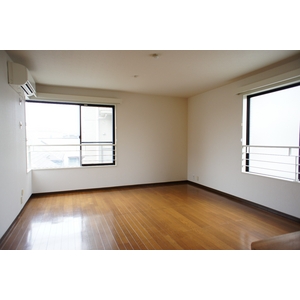 LD about 13.6 Article Upstairs is a corner room without room
LD約13.6条 上階部屋無しの角部屋です
Washroom洗面所 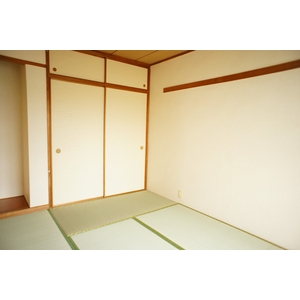 Seperate Washing machine in the room
洗面所独立 室内洗濯機置場
Entrance玄関 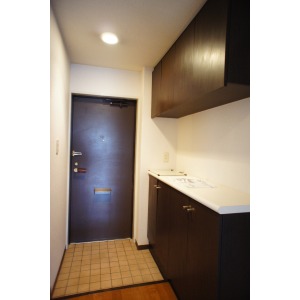 Entrance storage Yes
玄関収納有
Location
|















