Rentals » Kanto » Chiba Prefecture » Hanamigawa-ku, Chiba
 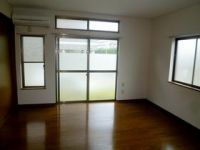
| Railroad-station 沿線・駅 | | JR Sobu Line / Shinkemigawa JR総武線/新検見川 | Address 住所 | | Chiba City, Chiba Prefecture Hanamigawa-ku, Chiba Minamihanazono 2 千葉県千葉市花見川区南花園2 | Walk 徒歩 | | 3 minutes 3分 | Rent 賃料 | | 62,000 yen 6.2万円 | Management expenses 管理費・共益費 | | 2000 yen 2000円 | Security deposit 敷金 | | 62,000 yen 6.2万円 | Floor plan 間取り | | 1LDK 1LDK | Occupied area 専有面積 | | 37.26 sq m 37.26m2 | Direction 向き | | Southeast 南東 | Type 種別 | | Apartment アパート | Year Built 築年 | | Built 16 years 築16年 | | Maison M メゾンM |
| ■ ■もっと写真を見たい方→united-chintai.com |
| ■ Looking for room around Shinkemigawa will leave it to the United studio! ■新検見川周辺でのお部屋探しはユナイテッドスタジオへお任せ!豊富な写真(最大45枚)と高い更新頻度で確かな情報をお届け中のオリジナルサイト「ユナイテッドスタジオ」united-chintai.com |
| Bus toilet by, balcony, Air conditioning, Gas stove correspondence, closet, Flooring, TV interphone, Indoor laundry location, Yang per good, Shoe box, Corner dwelling unit, Dressing room, Seperate, Bathroom vanity, Bicycle-parking space, Optical fiber, Immediate Available, Key money unnecessary, A quiet residential area, Two-sided lighting, Stand-alone kitchen, All room Western-style, Deposit 1 month, All living room flooring, Entrance hall, 2 wayside Available, 2 Station Available, Station, Within a 5-minute walk station, On-site trash Storage, Plane parking, Southeast direction, Bedrooms 8 tatami mats or more, All room 6 tatami mats or more, propane gas バストイレ別、バルコニー、エアコン、ガスコンロ対応、クロゼット、フローリング、TVインターホン、室内洗濯置、陽当り良好、シューズボックス、角住戸、脱衣所、洗面所独立、洗面化粧台、駐輪場、光ファイバー、即入居可、礼金不要、閑静な住宅地、2面採光、独立型キッチン、全居室洋室、敷金1ヶ月、全居室フローリング、玄関ホール、2沿線利用可、2駅利用可、駅前、駅徒歩5分以内、敷地内ごみ置き場、平面駐車場、東南向き、寝室8畳以上、全居室6畳以上、プロパンガス |
Property name 物件名 | | Rental housing in Chiba City, Chiba Prefecture Hanamigawa-ku, Chiba Minamihanazono 2 Shin-Kemigawa Station [Rental apartment ・ Apartment] information Property Details 千葉県千葉市花見川区南花園2 新検見川駅の賃貸住宅[賃貸マンション・アパート]情報 物件詳細 | Transportation facilities 交通機関 | | JR Sobu Line / Shinkemigawa step 3 minutes
Keisei Chiba line / Kemigawa walk 5 minutes
JR Keiyo Line / Kemigawa beach walk 28 minutes JR総武線/新検見川 歩3分
京成千葉線/検見川 歩5分
JR京葉線/検見川浜 歩28分
| Floor plan details 間取り詳細 | | Hiroshi 8 LDK8 洋8 LDK8 | Construction 構造 | | Wooden 木造 | Story 階建 | | 1st floor / 2-story 1階/2階建 | Built years 築年月 | | July 1998 1998年7月 | Nonlife insurance 損保 | | 15,200 yen two years 1.52万円2年 | Parking lot 駐車場 | | On-site 8000 yen 敷地内8000円 | Move-in 入居 | | Immediately 即 | Trade aspect 取引態様 | | Mediation 仲介 | Intermediate fee 仲介手数料 | | 1.05 months 1.05ヶ月 | Area information 周辺情報 | | Seiyu Shinkemigawa shop (super) up to 216m MINISTOP Chiba Kemigawa 2-chome 1394m Chiba City to (convenience store) up to 369m Yakkusu drag Shinkemigawa shop (drugstore) to 341m medical corporation Association of Chiba workers Medical Association Chiba Kenseibyoin (hospital) 西友新検見川店(スーパー)まで216mミニストップ千葉検見川2丁目店(コンビニ)まで369mヤックスドラッグ新検見川店(ドラッグストア)まで341m医療法人社団千葉県勤労者医療協会千葉健生病院(病院)まで1394m千葉市花見川区役所(役所)まで1715m真砂第4公園(公園)まで1631m |
Building appearance建物外観 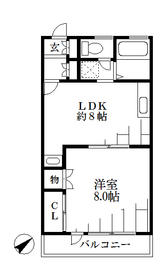
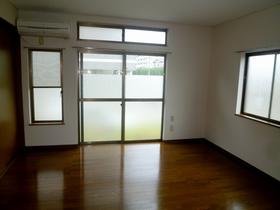
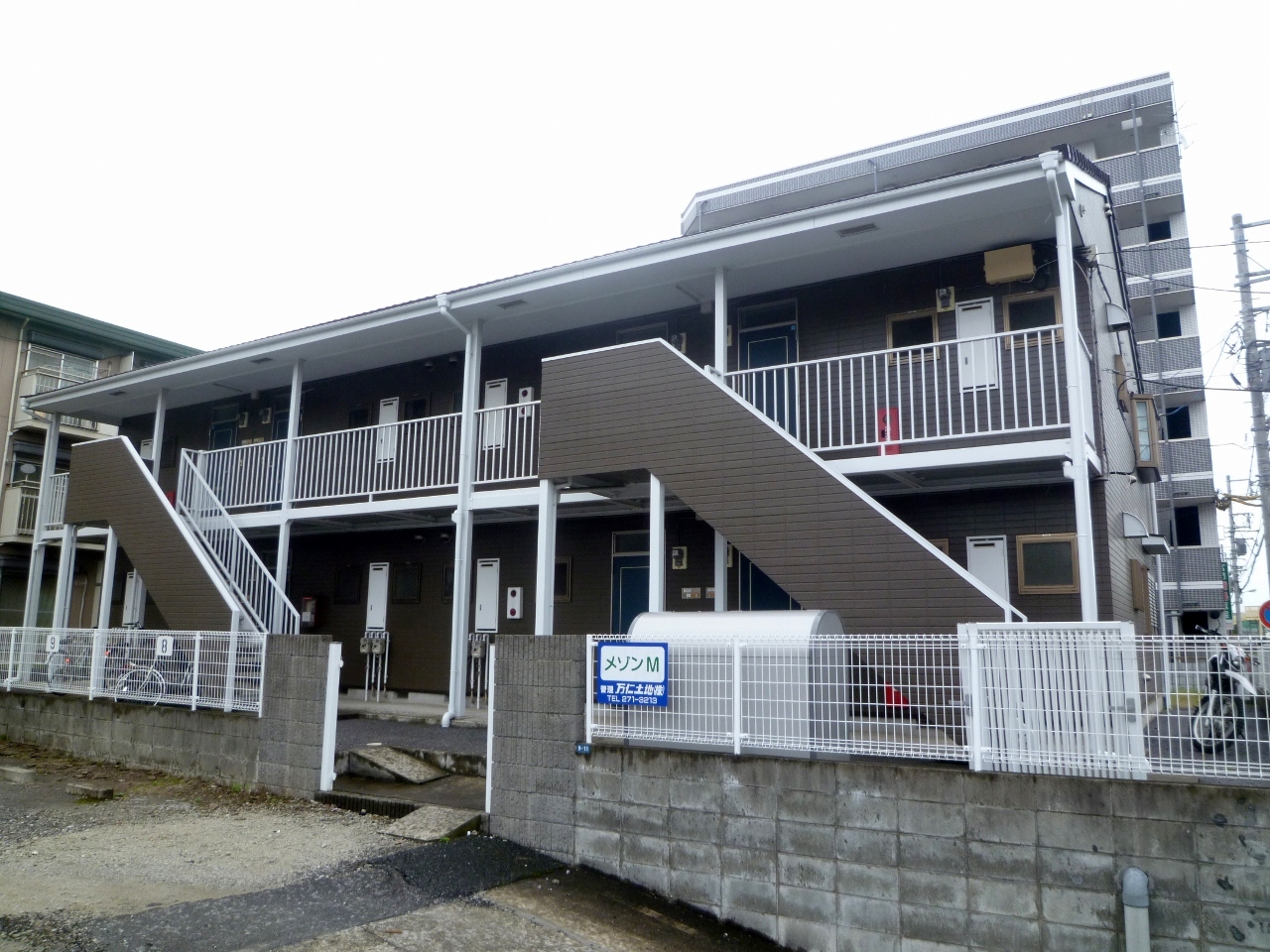
Living and room居室・リビング 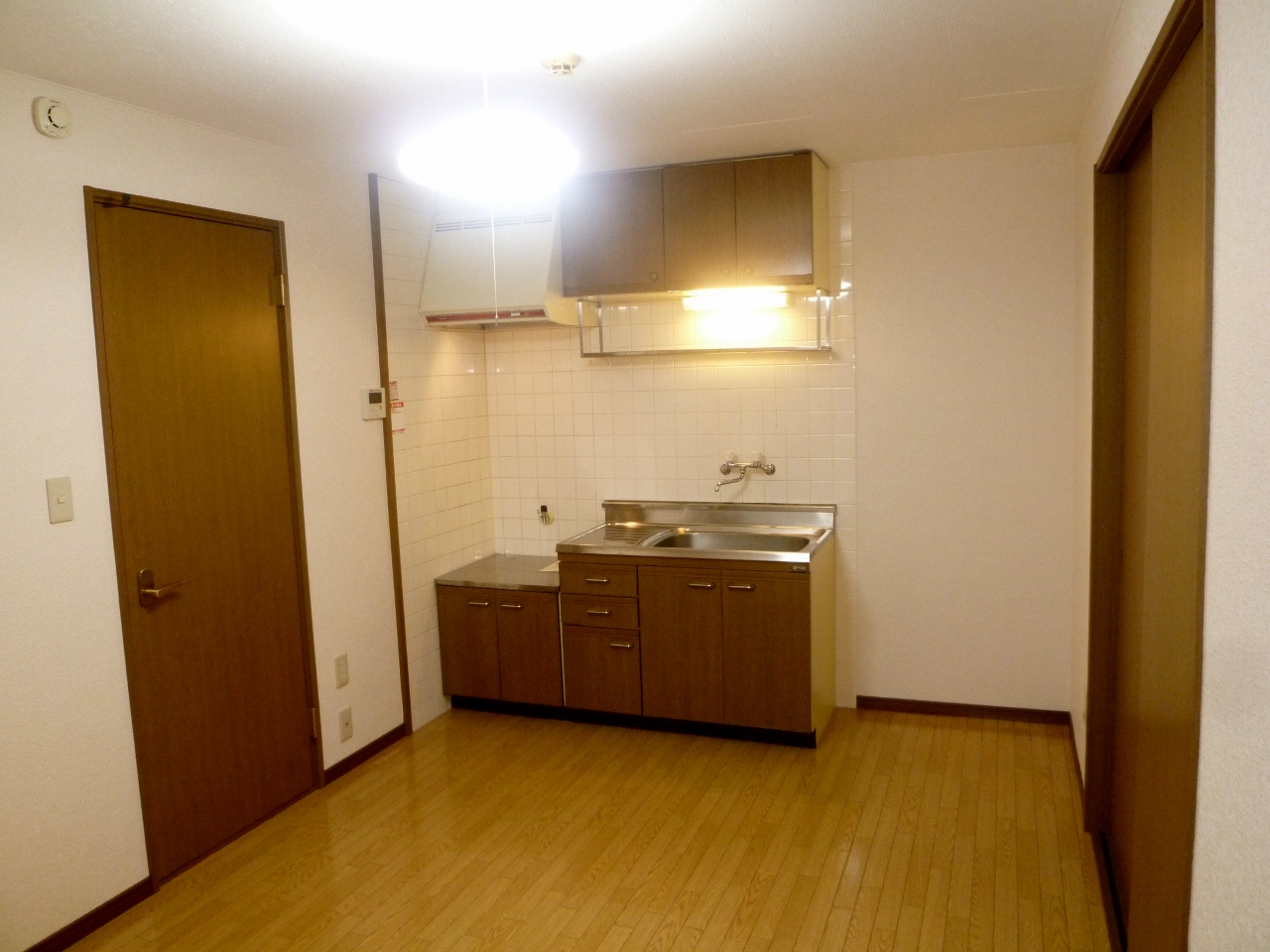
Kitchenキッチン 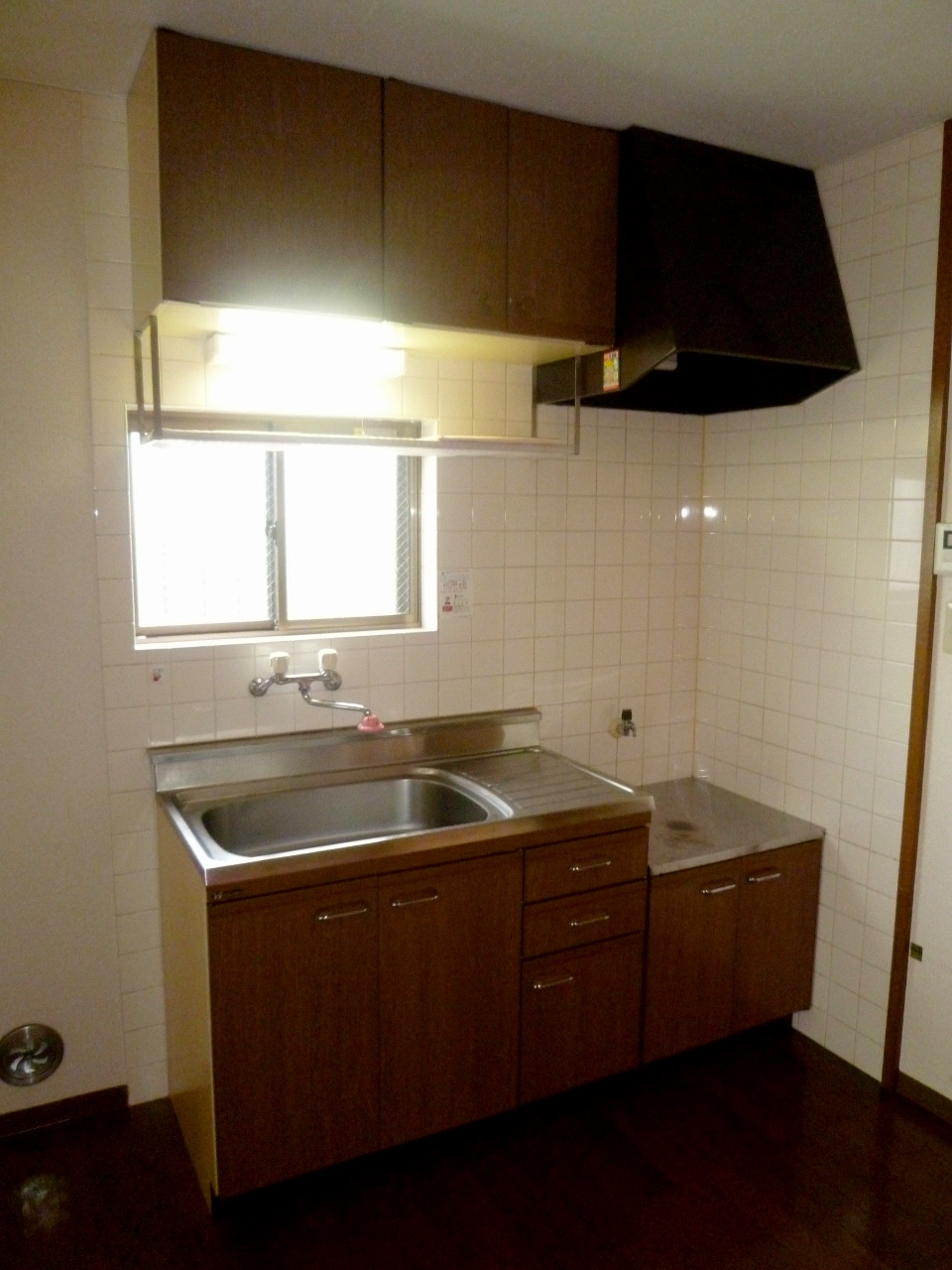
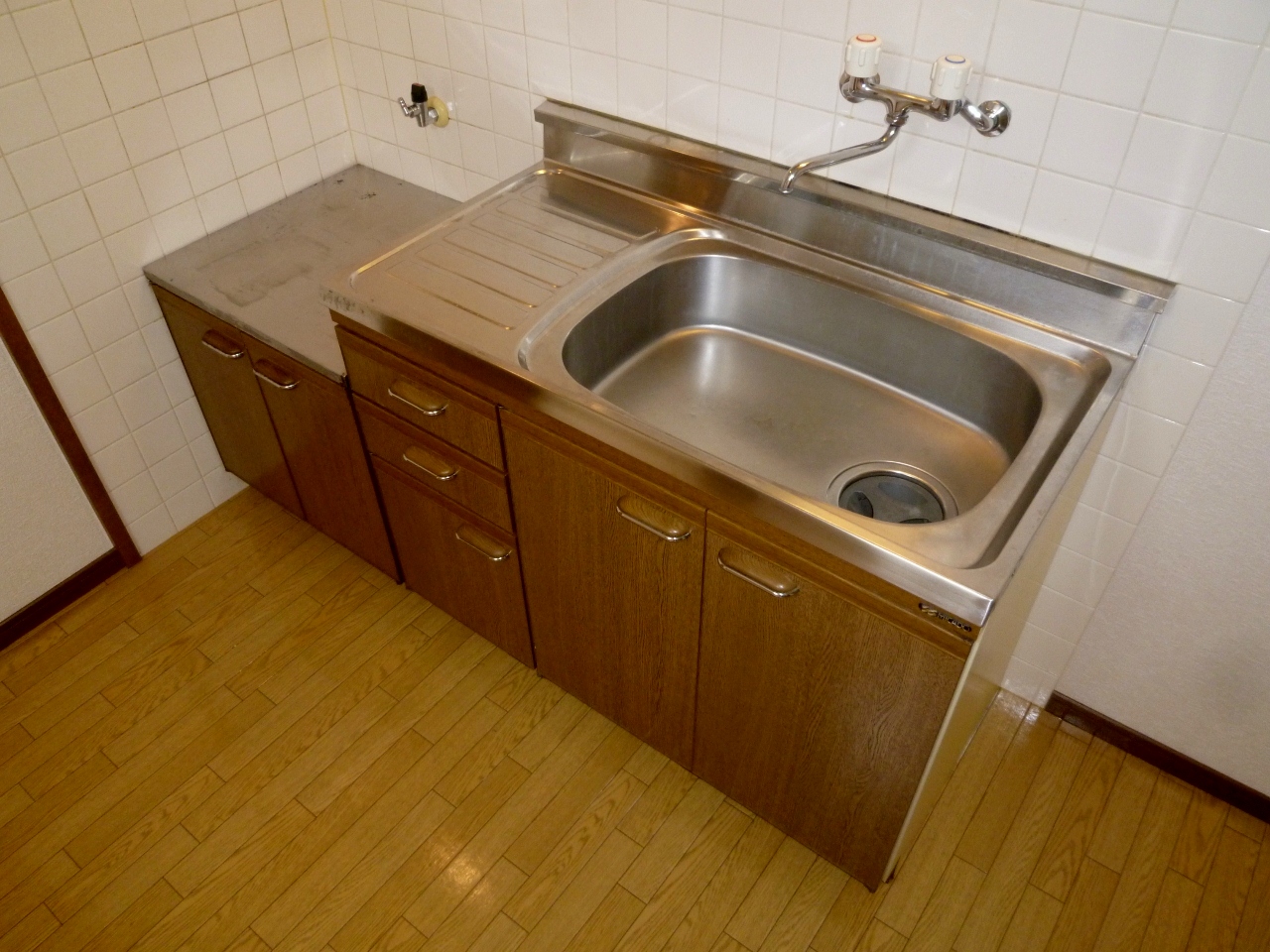
Bathバス 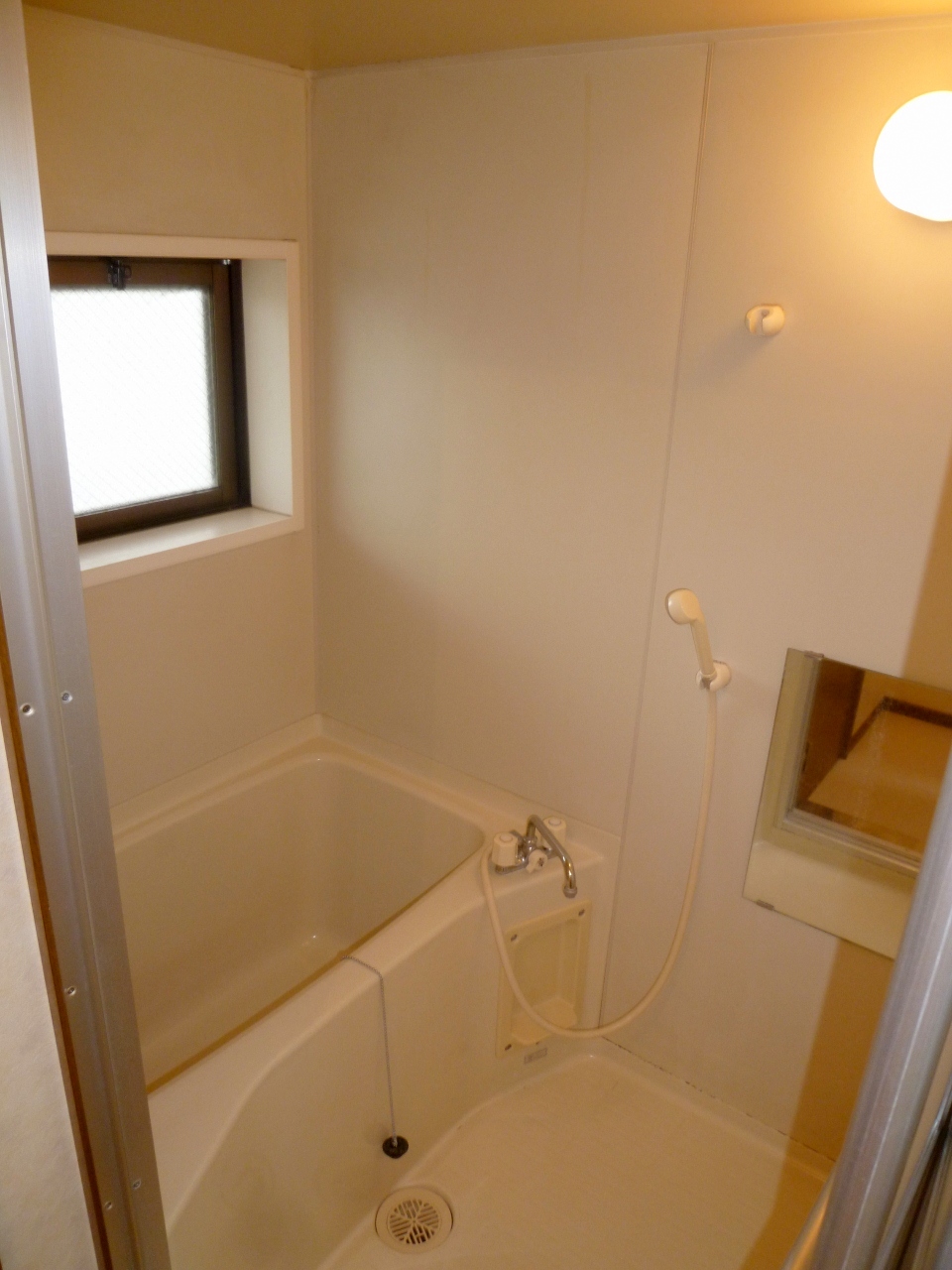
Toiletトイレ 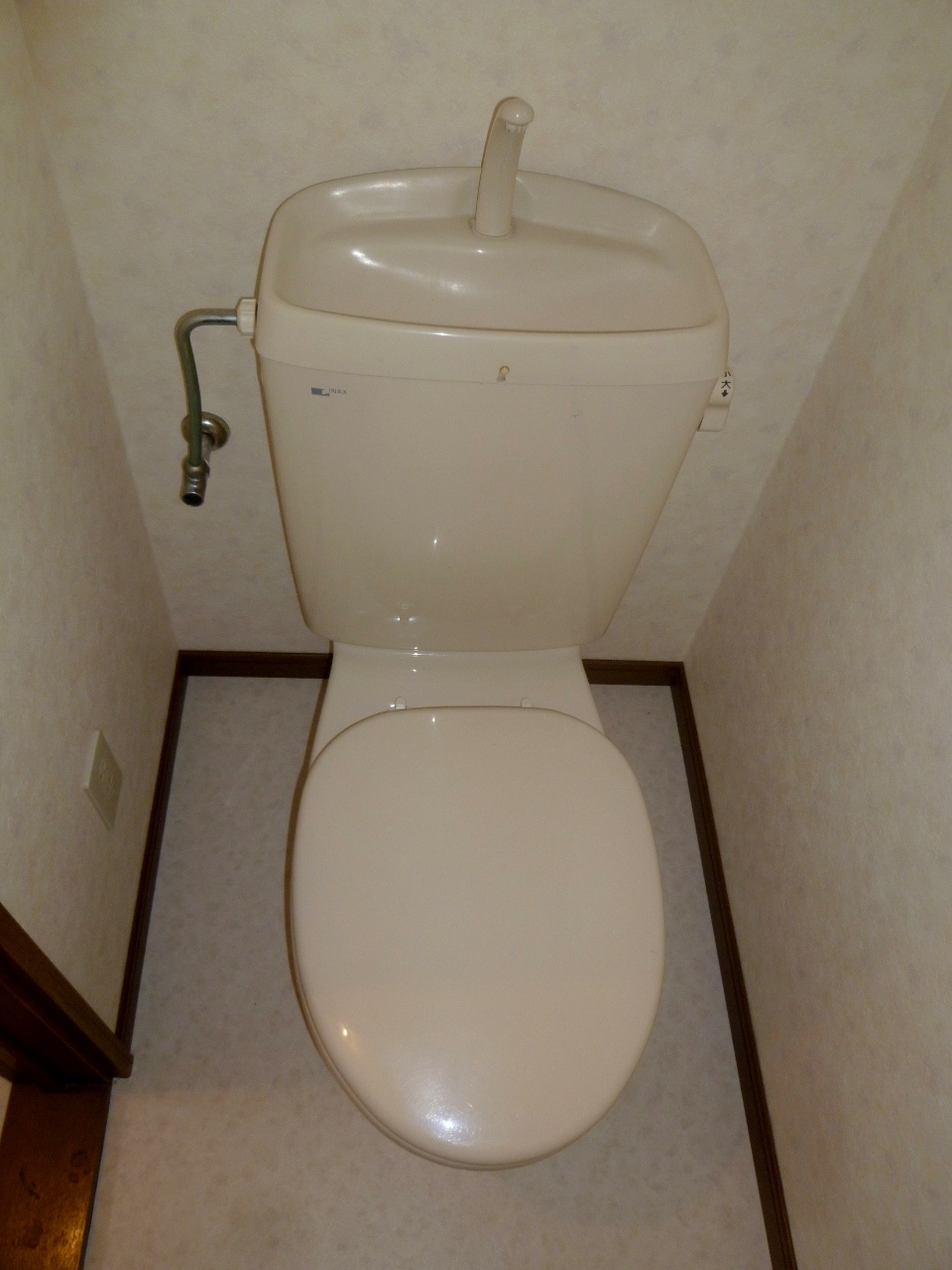
Receipt収納 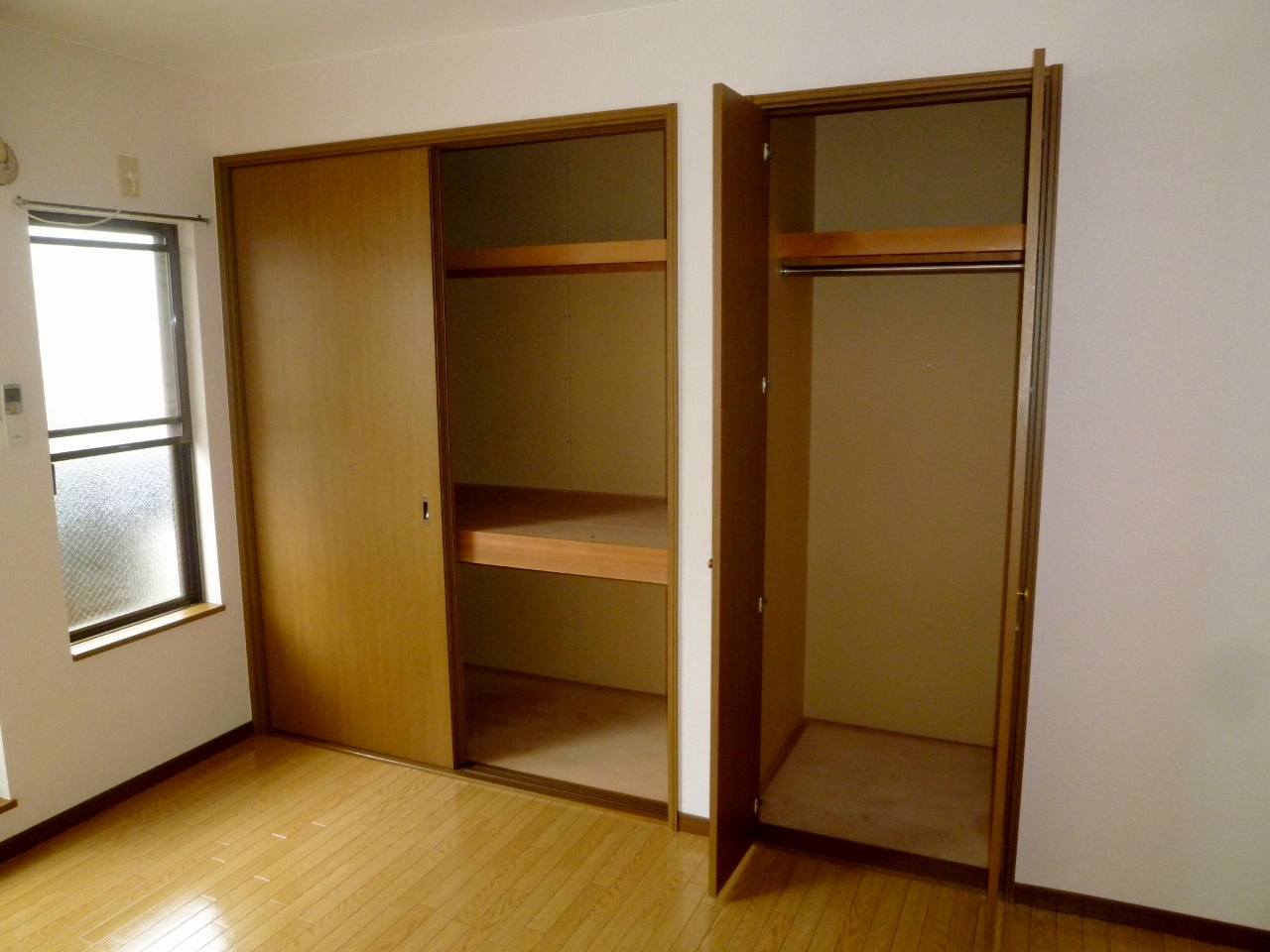
Other room spaceその他部屋・スペース 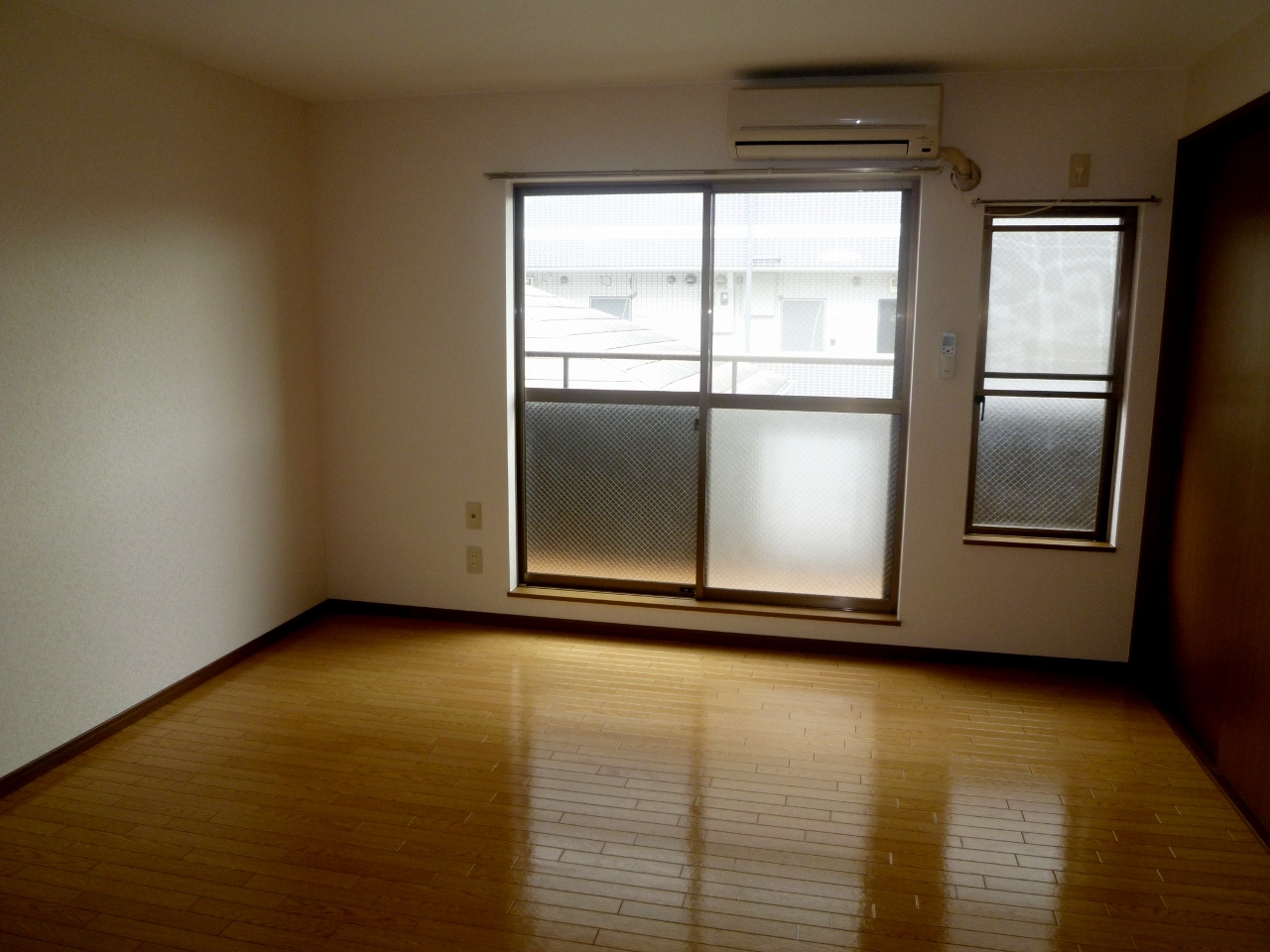
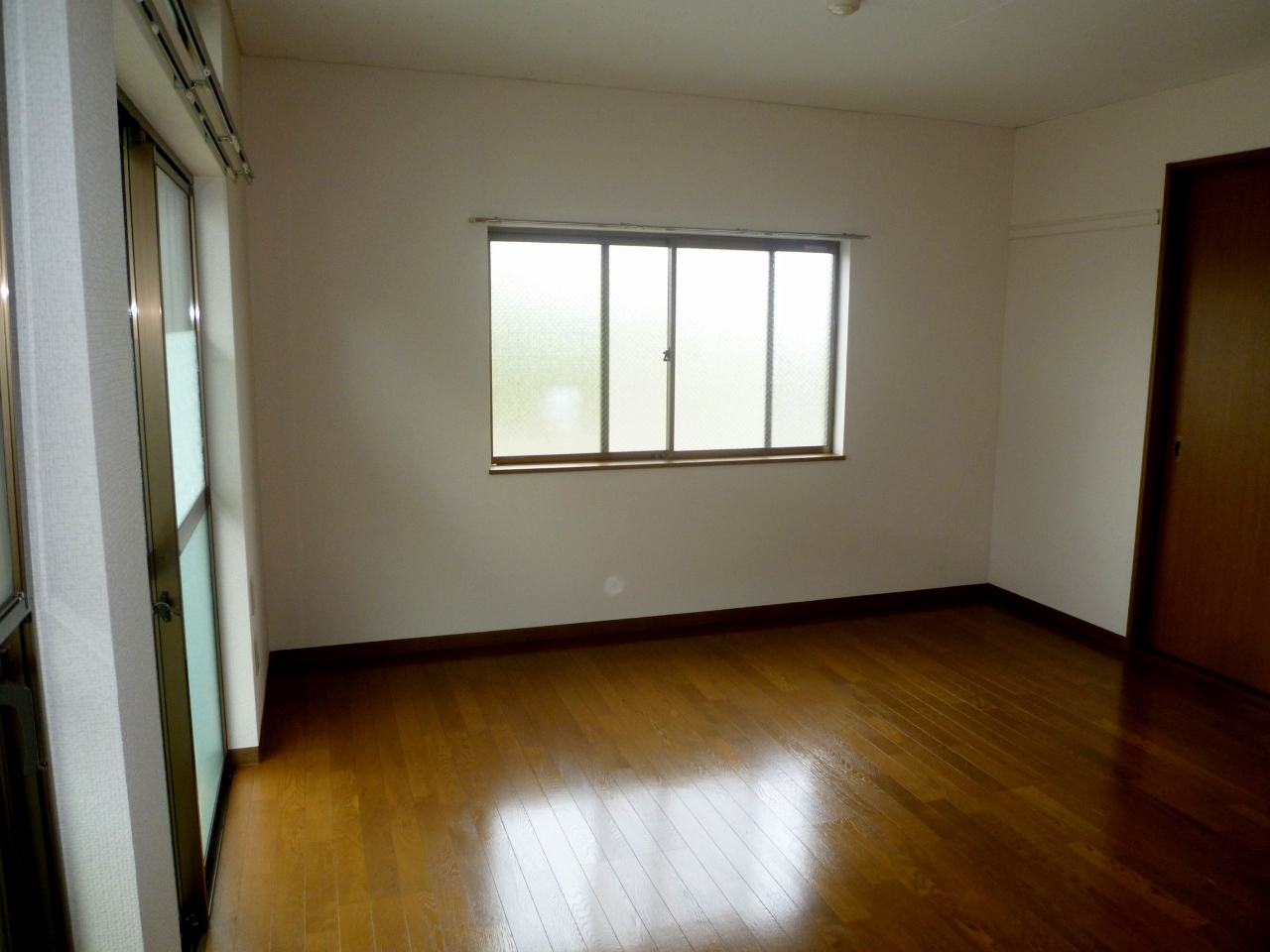
Washroom洗面所 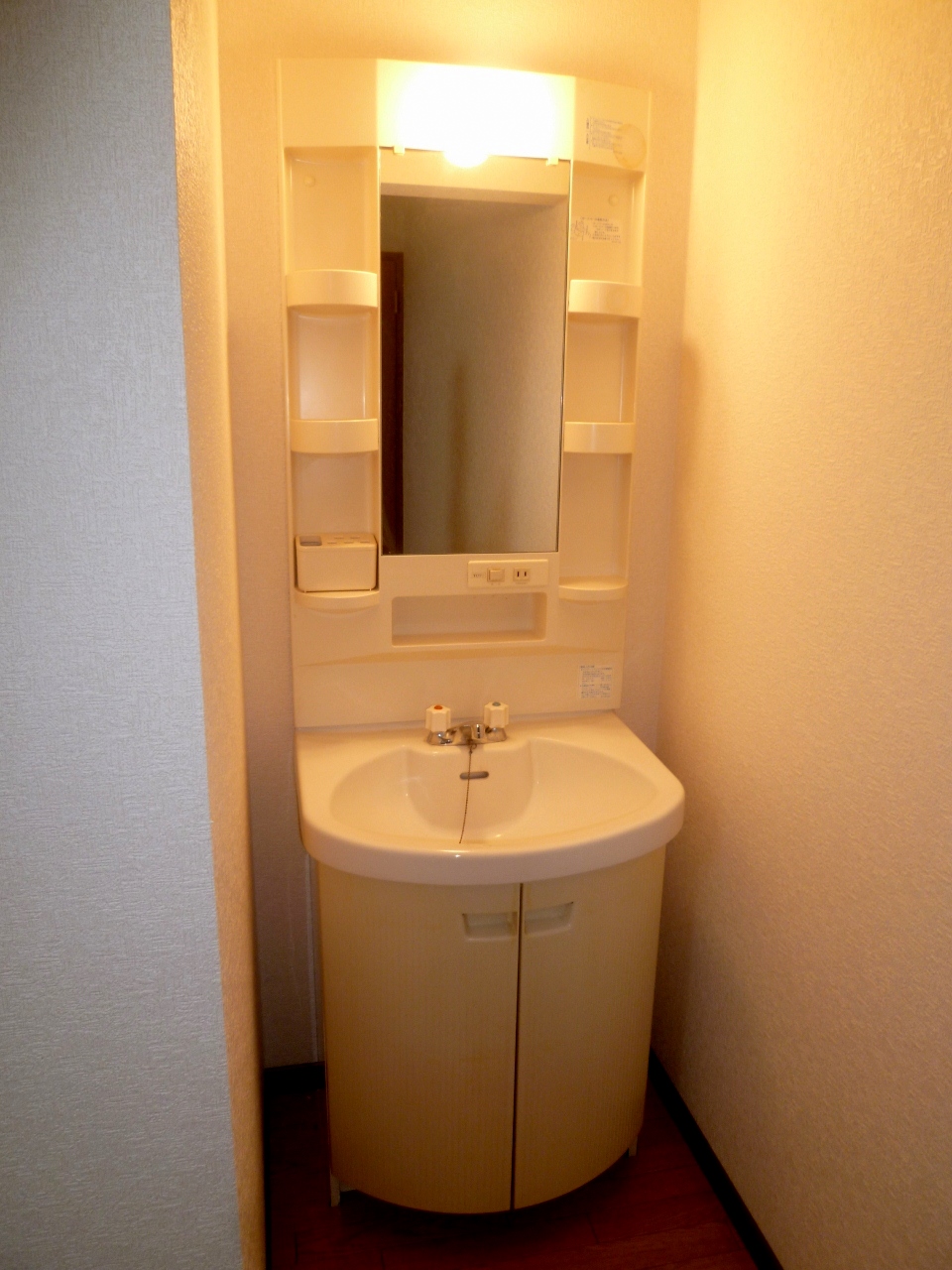
Other Equipmentその他設備 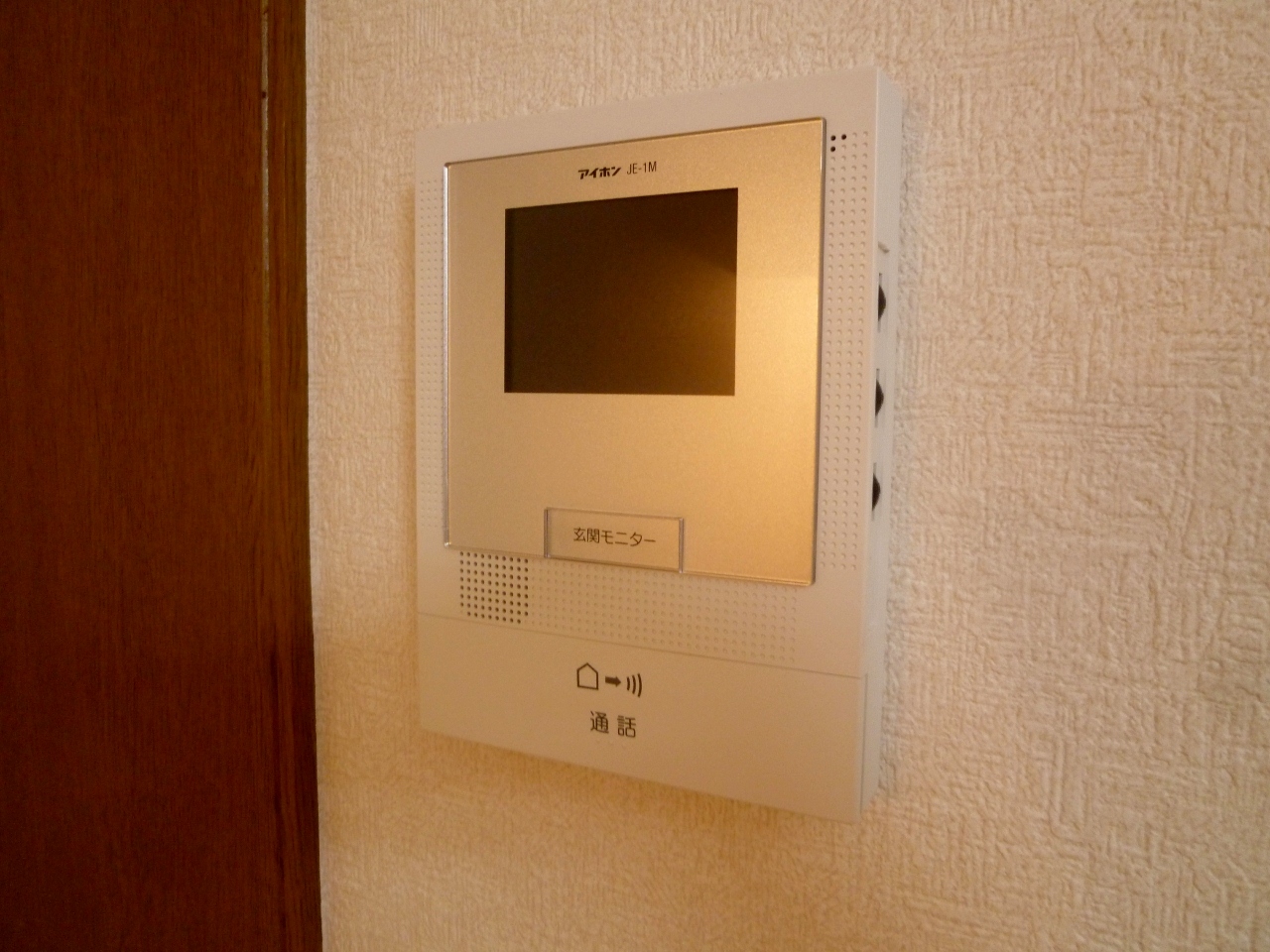
Entrance玄関 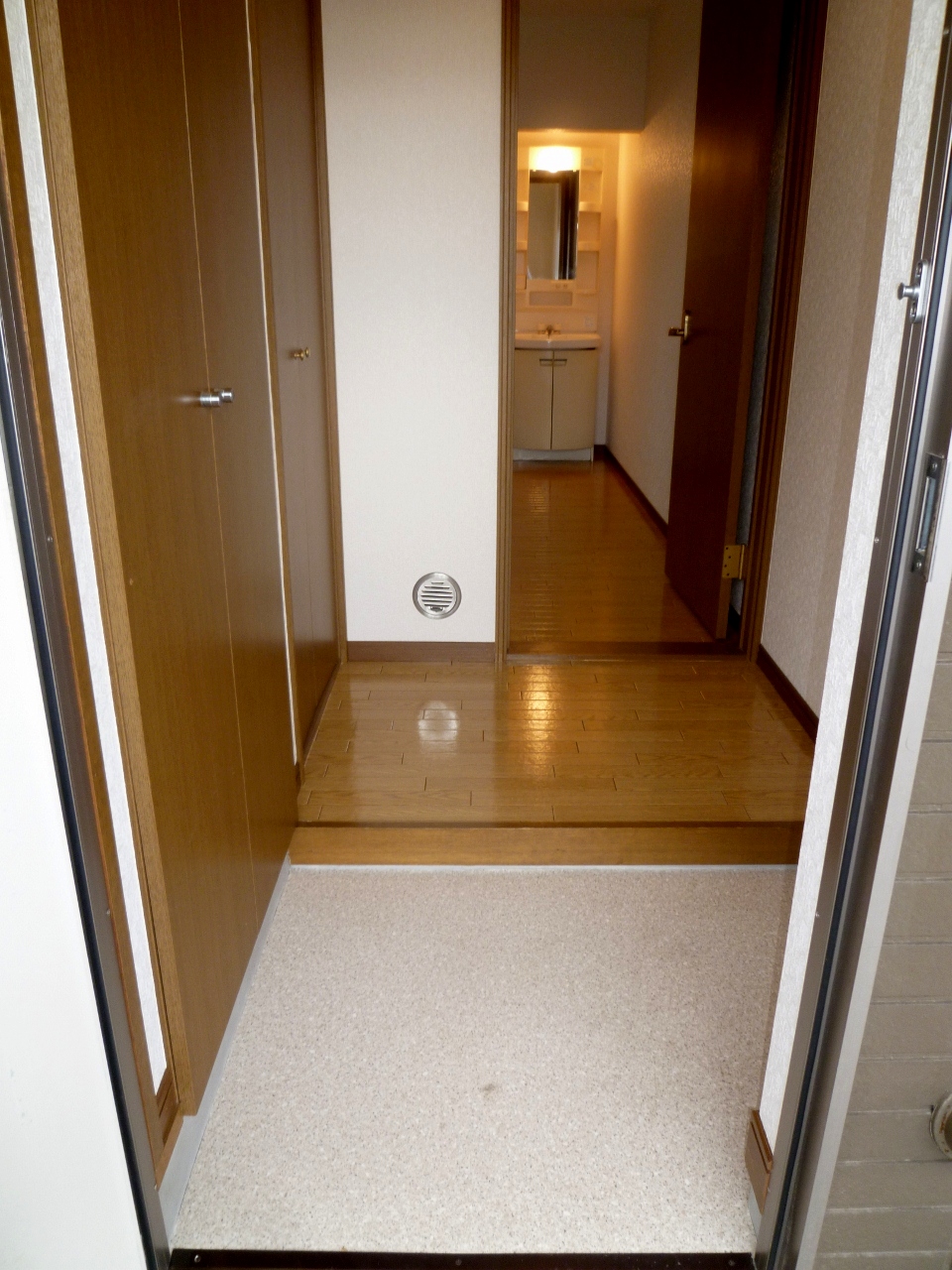
Location
|















