Rentals » Kanto » Chiba Prefecture » Hanamigawa-ku, Chiba
 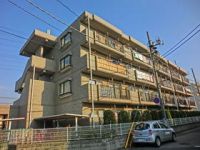
| Railroad-station 沿線・駅 | | JR Sobu Line / Makuharihongo JR総武線/幕張本郷 | Address 住所 | | Chiba City, Chiba Prefecture Hanamigawa-ku, Chiba Makuharihongo 6 千葉県千葉市花見川区幕張本郷6 | Walk 徒歩 | | 8 minutes 8分 | Rent 賃料 | | 90,000 yen 9万円 | Management expenses 管理費・共益費 | | 6000 yen 6000円 | Key money 礼金 | | 90,000 yen 9万円 | Security deposit 敷金 | | 90,000 yen 9万円 | Floor plan 間取り | | 3LDK 3LDK | Occupied area 専有面積 | | 66.66 sq m 66.66m2 | Direction 向き | | Southwest 南西 | Type 種別 | | Mansion マンション | Year Built 築年 | | Built 20 years 築20年 | | Soikoto Makuhari ソイコート幕張 |
| 3LDK rebar apartment of an 8-minute walk station Reheating Parking two consultation 駅徒歩8分の3LDK鉄筋マンション 追い焚き 駐車場2台相談 |
| Inage Station Sobu Line Keiyo Line Keisei Line Chiba city looking monorail wayside rooms Please leave town housing Inage shop. 稲毛駅 総武線 京葉線 京成線 千葉都市モノレール沿線のお部屋探しはタウンハウジング稲毛店にお任せください。 |
| Bus toilet by, balcony, Air conditioning, Gas stove correspondence, closet, Flooring, Washbasin with shower, Indoor laundry location, Yang per good, Shoe box, Add-fired function bathroom, Dressing room, Seperate, Bicycle-parking space, CATV, Optical fiber, Immediate Available, Deposit 1 month, Two tenants consultation, Closet 3 places, 3 station more accessible, Within a 10-minute walk station, On-site trash Storage, Southwestward, BS, Guarantee company Available バストイレ別、バルコニー、エアコン、ガスコンロ対応、クロゼット、フローリング、シャワー付洗面台、室内洗濯置、陽当り良好、シューズボックス、追焚機能浴室、脱衣所、洗面所独立、駐輪場、CATV、光ファイバー、即入居可、敷金1ヶ月、二人入居相談、クロゼット3ヶ所、3駅以上利用可、駅徒歩10分以内、敷地内ごみ置き場、南西向き、BS、保証会社利用可 |
Property name 物件名 | | Rental housing in Chiba City, Chiba Prefecture Hanamigawa-ku, Chiba Makuharihongo 6 Makuharihongo Station [Rental apartment ・ Apartment] information Property Details 千葉県千葉市花見川区幕張本郷6 幕張本郷駅の賃貸住宅[賃貸マンション・アパート]情報 物件詳細 | Transportation facilities 交通機関 | | JR Sobu Line / Makuharihongo walk 8 minutes
Keisei Chiba line / Keiseimakuharihongo step 8 minutes
JR Keiyo Line / Makuhari car 13 minutes from the train station (4.3km) JR総武線/幕張本郷 歩8分
京成千葉線/京成幕張本郷 歩8分
JR京葉線/海浜幕張 駅より車13分(4.3km)
| Floor plan details 間取り詳細 | | Sum 6 Hiroshi 6 Hiroshi 6 LDK9 和6 洋6 洋6 LDK9 | Construction 構造 | | Rebar Con 鉄筋コン | Story 階建 | | 4th floor / 4-story 4階/4階建 | Built years 築年月 | | March 1994 1994年3月 | Parking lot 駐車場 | | On-site 8400 yen 敷地内8400円 | Move-in 入居 | | Immediately 即 | Trade aspect 取引態様 | | Mediation 仲介 | Conditions 条件 | | Two people Available / Children Allowed 二人入居可/子供可 | Property code 取り扱い店舗物件コード | | 6220493 6220493 | Guarantor agency 保証人代行 | | Guarantee company Available first guarantee fee of 60% Every year update 10,000 yen 保証会社利用可 初回保証料60% 1年毎更新1万円 | Remarks 備考 | | 730m to Makuhari stand nursery / 1100m to the west of the valley elementary school / Air conditioning City gas corresponding Shampoo Dresser Each room storage 幕張台保育園まで730m/西の谷小学校まで1100m/エアコン 都市ガス対応 シャンプドレッサー 各部屋収納 | Area information 周辺情報 | | Family Mart (convenience store) up to 350m Libre Keisei (super) up to 1100m Makuhari stand nursery to 410m west of the valley elementary school (elementary school) (kindergarten ・ To nursery school) 730m Tsutaya (220m to 420m Makuhari table clinic until the other) (hospital) ファミリーマート(コンビニ)まで350mリブレ京成(スーパー)まで410m西の谷小学校(小学校)まで1100m幕張台保育園(幼稚園・保育園)まで730mツタヤ(その他)まで420m幕張台クリニック(病院)まで220m |
Building appearance建物外観 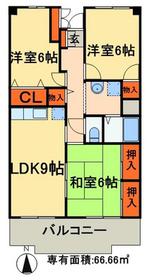
Living and room居室・リビング 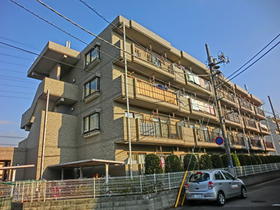
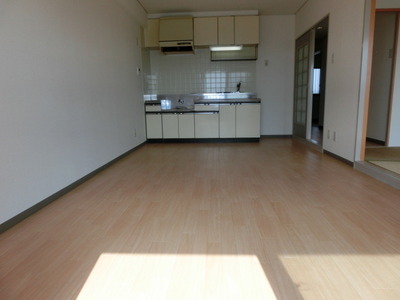 South-facing LDK
南向きのLDK
Kitchenキッチン 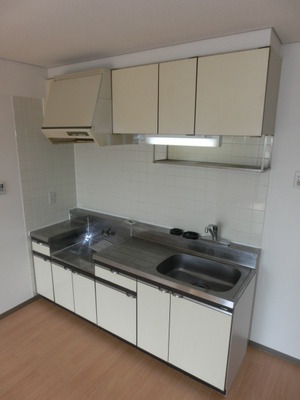 Kitchen space
キッチンスペース
Bathバス 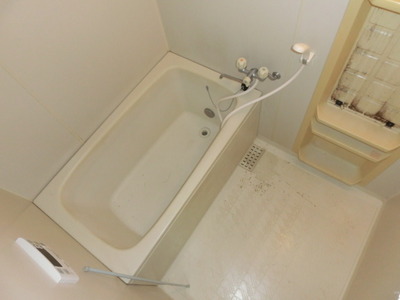 Bathroom
浴室
Toiletトイレ 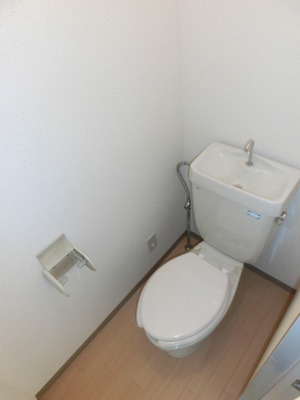 Toilet
トイレ
Receipt収納 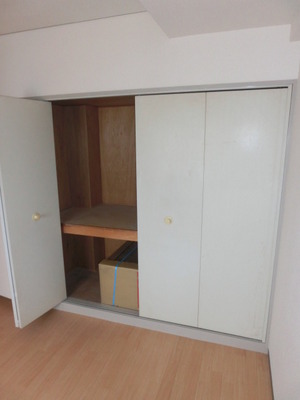 Storage space
収納スペース
Other room spaceその他部屋・スペース 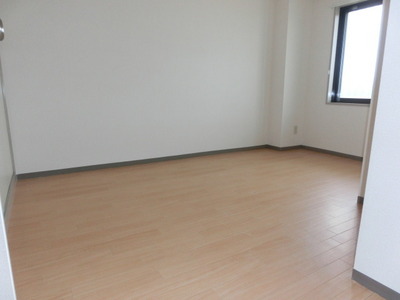 The north side of the Western-style
北側の洋室
Washroom洗面所 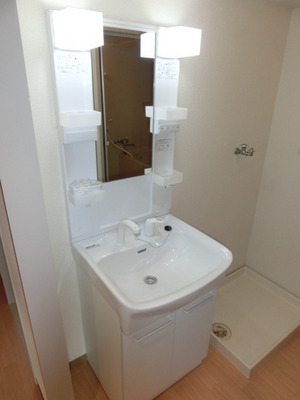 Shampoo dresser
シャンプードレッサー
Entrance玄関 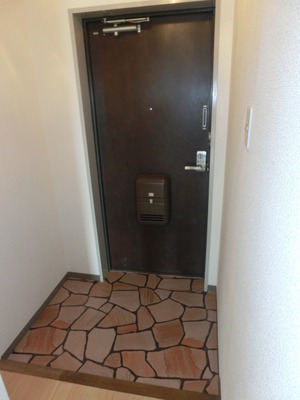 Entrance
玄関
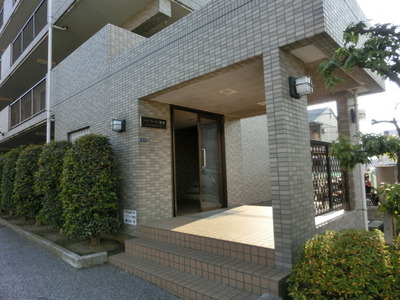
Other common areasその他共有部分 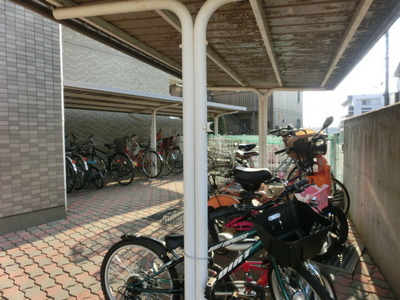
View眺望 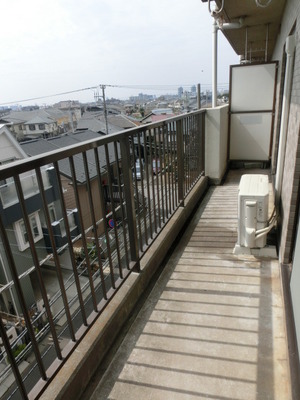 balcony Good view
バルコニー 眺望良好
Supermarketスーパー 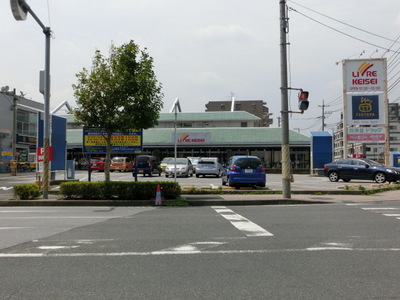 Libre Keisei until the (super) 410m
リブレ京成(スーパー)まで410m
Convenience storeコンビニ 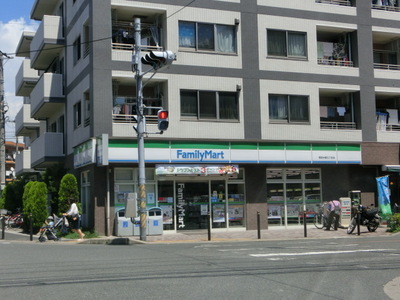 Family Mart (convenience store) to 350m
ファミリーマート(コンビニ)まで350m
Primary school小学校 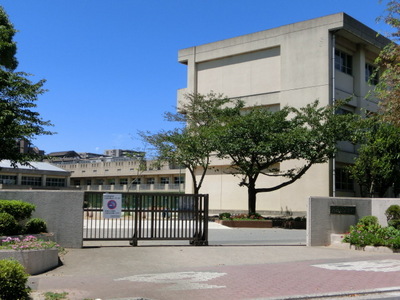 1100m to the west of the valley elementary school (elementary school)
西の谷小学校(小学校)まで1100m
Kindergarten ・ Nursery幼稚園・保育園 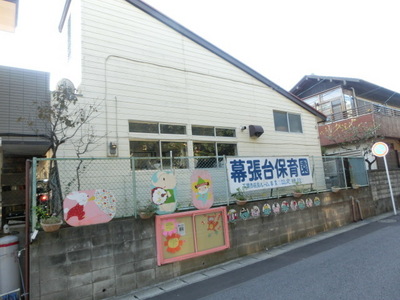 Makuhari stand nursery school (kindergarten ・ 730m to the nursery)
幕張台保育園(幼稚園・保育園)まで730m
Hospital病院 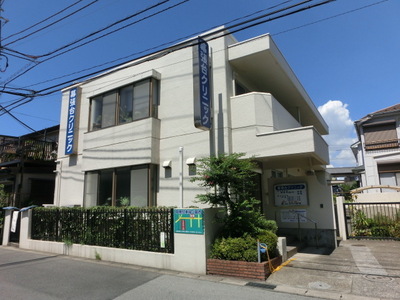 Makuhari stand 220m to clinic (hospital)
幕張台クリニック(病院)まで220m
Otherその他 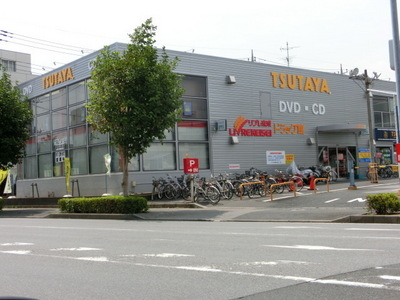 Tsutaya to (other) 420m
ツタヤ(その他)まで420m
Location
|




















