Rentals » Kanto » Chiba Prefecture » Hanamigawa-ku, Chiba
 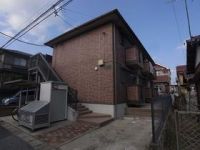
| Railroad-station 沿線・駅 | | JR Sobu Line / Shinkemigawa JR総武線/新検見川 | Address 住所 | | Chiba City, Chiba Prefecture Hanamigawa-ku, Chiba Garden 3 千葉県千葉市花見川区花園3 | Walk 徒歩 | | 13 minutes 13分 | Rent 賃料 | | 64,000 yen 6.4万円 | Management expenses 管理費・共益費 | | 2000 yen 2000円 | Key money 礼金 | | 64,000 yen 6.4万円 | Security deposit 敷金 | | 128,000 yen 12.8万円 | Floor plan 間取り | | 1LDK 1LDK | Occupied area 専有面積 | | 29.25 sq m 29.25m2 | Direction 向き | | Southeast 南東 | Type 種別 | | Apartment アパート | Year Built 築年 | | Built 11 years 築11年 | | Fleur Parc フルールパルク |
| Recommended for single person's or newlyweds looking for a room a living space. ゆとりある生活空間をお求めの単身者さんや新婚さんにおすすめ。 |
| Upstairs angle room of 2-story apartment There are about 3 Pledge of Western-style in addition to the living-dining kitchen, You can use the bedroom and storage space 1-burner stove with kitchen Also clean the front door in the tall type of shoe box 2階建アパートの上階角部屋 リビングダイニングキッチンのほかに約3帖の洋室があり、寝室や収納スペースに使えます 1口コンロ付キッチン トールタイプのシューズボックスで玄関もスッキリ |
| Bus toilet by, balcony, Air conditioning, Gas stove correspondence, closet, Flooring, Washbasin with shower, TV interphone, Indoor laundry location, Yang per good, Shoe box, System kitchen, Add-fired function bathroom, Corner dwelling unit, Warm water washing toilet seat, Bicycle-parking space, CATV, Immediate Available, top floor, Entrance hall, 2 wayside Available, Deposit 2 months, 2 Station Available, Within a 10-minute walk station, Southeast direction, Seismic latch hanging cupboard, Entrance storage バストイレ別、バルコニー、エアコン、ガスコンロ対応、クロゼット、フローリング、シャワー付洗面台、TVインターホン、室内洗濯置、陽当り良好、シューズボックス、システムキッチン、追焚機能浴室、角住戸、温水洗浄便座、駐輪場、CATV、即入居可、最上階、玄関ホール、2沿線利用可、敷金2ヶ月、2駅利用可、駅徒歩10分以内、東南向き、耐震ラッチ吊戸棚、玄関収納 |
Property name 物件名 | | Rental housing in Chiba City, Chiba Prefecture Hanamigawa-ku, Chiba Hanazono 3 Shin-Kemigawa Station [Rental apartment ・ Apartment] information Property Details 千葉県千葉市花見川区花園3 新検見川駅の賃貸住宅[賃貸マンション・アパート]情報 物件詳細 | Transportation facilities 交通機関 | | JR Sobu Line / Shinkemigawa step 13 minutes
Keisei Chiba line / Kemigawa walk 9 minutes JR総武線/新検見川 歩13分
京成千葉線/検見川 歩9分
| Floor plan details 間取り詳細 | | Hiroshi 3 LDK8 洋3 LDK8 | Construction 構造 | | Light-gauge steel 軽量鉄骨 | Story 階建 | | Second floor / 2-story 2階/2階建 | Built years 築年月 | | September 2003 2003年9月 | Nonlife insurance 損保 | | The main 要 | Move-in 入居 | | Immediately 即 | Trade aspect 取引態様 | | Mediation 仲介 | Property code 取り扱い店舗物件コード | | 6433653 6433653 | Total units 総戸数 | | 6 units 6戸 | Intermediate fee 仲介手数料 | | 1.05 months 1.05ヶ月 | In addition ほか初期費用 | | Total 00,600 yen (Breakdown: CATV reception fee 525 yen) 合計0.06万円(内訳:CATV受信料525円) | Remarks 備考 | | 250m until Thanksgiving / 550m to super "store Ameyasu" / Yakkusu about to drag 830, About until the king of the dumplings 980m サンクスまで250m/スーパー「ストアー飴安」まで550m/ヤックスドラッグまで約830、餃子の王将まで約980m |
Building appearance建物外観 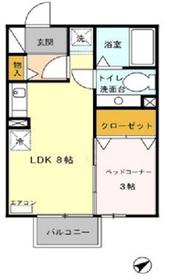
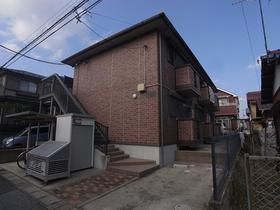
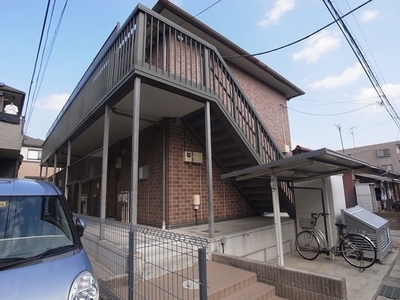
Living and room居室・リビング 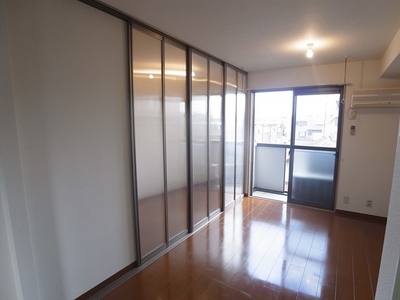 You can partition the living-dining and bedroom.
リビングダイニングとベッドルームを仕切ることが出来ます。
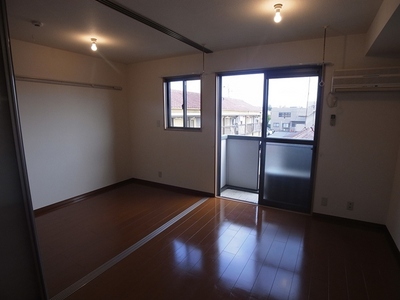 Floor is tastefully decorated flooring.
床はフローリングのおしゃれな内装です。
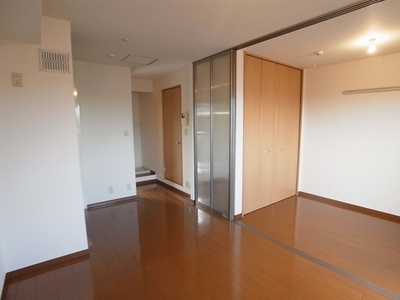 About 8 pledge in LDK, Bed Corner about 3 Pledge.
LDKで約8帖、ベッドコーナー約3帖。
Kitchenキッチン 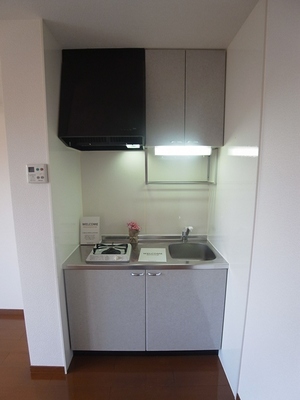 Compact kitchen. There is also a storage.
コンパクトなキッチン。収納もあります。
Bathバス 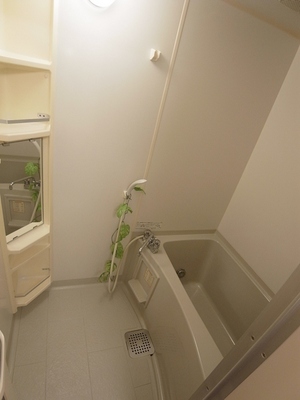 Bathroom of white keynote.
白が基調のバスルーム。
Toiletトイレ 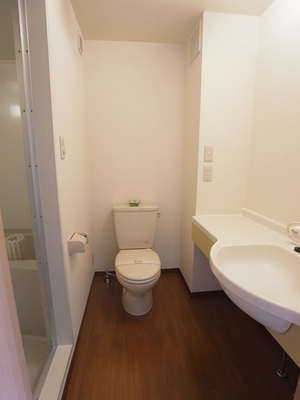 Restroom and washroom. Stylish basin bowl.
お手洗いと洗面所。おしゃれな洗面ボウルです。
Entrance玄関 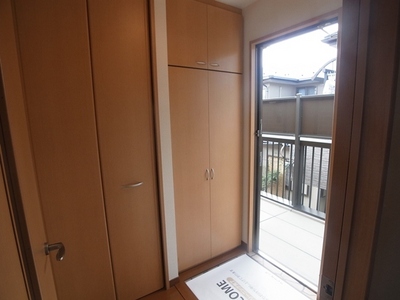 Enhance entrance near also accommodated.
玄関付近も収納が充実。
Otherその他 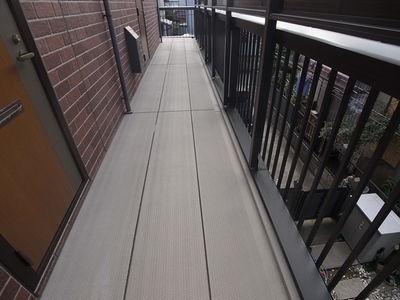 Shared corridor is spread.
共用廊下は広めです。
Location
|












