Rentals » Kanto » Chiba Prefecture » Hanamigawa-ku, Chiba
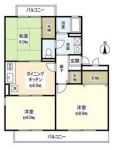 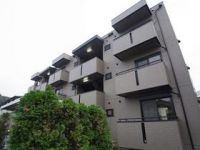
| Railroad-station 沿線・駅 | | JR Sobu Line / Shinkemigawa JR総武線/新検見川 | Address 住所 | | Chiba City, Chiba Prefecture Hanamigawa-ku, Chiba Mizuho 1 千葉県千葉市花見川区瑞穂1 | Bus バス | | 5 minutes 5分 | Walk 徒歩 | | 9 minutes 9分 | Rent 賃料 | | 72,000 yen 7.2万円 | Management expenses 管理費・共益費 | | 3500 yen 3500円 | Key money 礼金 | | 72,000 yen 7.2万円 | Security deposit 敷金 | | 72,000 yen 7.2万円 | Floor plan 間取り | | 3DK 3DK | Occupied area 専有面積 | | 58.54 sq m 58.54m2 | Direction 向き | | South 南 | Type 種別 | | Apartment アパート | Year Built 築年 | | Built 17 years 築17年 | | Brighton Park ブライトンパーク |
| All rooms 6 quires more, Relaxed some 3DK. It is south-facing bright rooms. 全室6帖以上、ゆとりある3DK。南向きの明るいお部屋です。 |
| Floor plan which arranged the Western-style two rooms on the south side. Sun will enter a lot from balcony About a 4-minute walk from the school district of elementary school. Nearby There is also a child-rearing environment favorable park Storage and closet 3 places. It will Katazuki our room Economic city gas 南面に洋室2室を配した間取り。バルコニーから日差しがたっぷり入ります 学区の小学校まで徒歩約4分。近隣に公園もあり子育て環境良好 押入などの収納3ヶ所。お部屋が片付きますね 経済的な都市ガス |
| Bus toilet by, balcony, Gas stove correspondence, closet, Indoor laundry location, Yang per good, Shoe box, System kitchen, Facing south, Add-fired function bathroom, Corner dwelling unit, Dressing room, Two-burner stove, Bicycle-parking space, closet, CATV, Immediate Available, Two-sided lighting, Deposit 1 month, Vinyl flooring, The window in the bathroom, Upper closet, Double-sided balcony, All room 6 tatami mats or more, BS バストイレ別、バルコニー、ガスコンロ対応、クロゼット、室内洗濯置、陽当り良好、シューズボックス、システムキッチン、南向き、追焚機能浴室、角住戸、脱衣所、2口コンロ、駐輪場、押入、CATV、即入居可、2面採光、敷金1ヶ月、クッションフロア、浴室に窓、天袋、両面バルコニー、全居室6畳以上、BS |
Property name 物件名 | | Rental housing in Chiba City, Chiba Prefecture Hanamigawa-ku, Chiba Mizuho 1 Shin-Kemigawa Station [Rental apartment ・ Apartment] information Property Details 千葉県千葉市花見川区瑞穂1 新検見川駅の賃貸住宅[賃貸マンション・アパート]情報 物件詳細 | Transportation facilities 交通機関 | | JR Sobu Line / Shinkemigawa 5 minutes by bus (bus stop) ward office entrance walk 9 minutes JR総武線/新検見川 バス5分 (バス停)区役所入口 歩9分
| Floor plan details 間取り詳細 | | Sum 6 Hiroshi 8 Hiroshi 6 DK6 和6 洋8 洋6 DK6 | Construction 構造 | | Light-gauge steel 軽量鉄骨 | Story 階建 | | Second floor / Three-story 2階/3階建 | Built years 築年月 | | January 1997 1997年1月 | Nonlife insurance 損保 | | The main 要 | Parking lot 駐車場 | | On-site 6300 yen 敷地内6300円 | Move-in 入居 | | Immediately 即 | Trade aspect 取引態様 | | Mediation 仲介 | Property code 取り扱い店舗物件コード | | 6441228 6441228 | Intermediate fee 仲介手数料 | | 1.05 months 1.05ヶ月 | Remarks 備考 | | 480m to super "Summit Store" / 850m to Seven-Eleven / Hanamigawa about to ward office 460m スーパー「サミットストア」まで480m/セブンイレブンまで850m/花見川区役所まで約460m | Area information 周辺情報 | | 310m Mizuho up to elementary school (elementary school) 瑞穂小学校(小学校)まで310m |
Building appearance建物外観 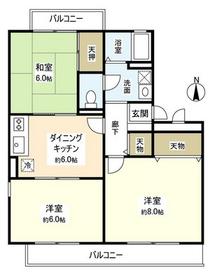
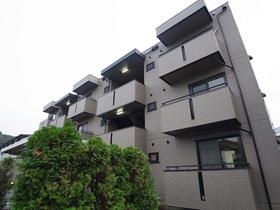
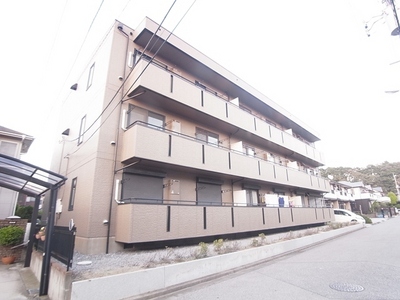
Living and room居室・リビング 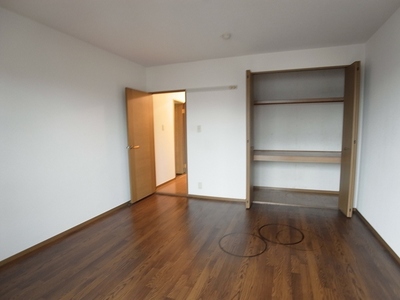 About 8 Pledge of spacious Western-style.
約8帖のゆったりとした洋室。
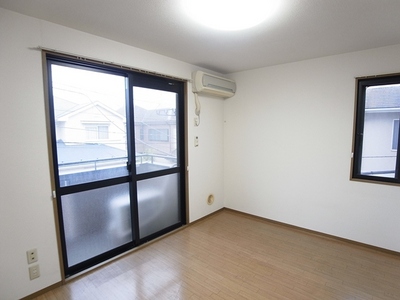 Western-style is followed by the dining kitchen. It is a two-sided lighting.
ダイニングキッチンと続いている洋室。2面採光です。
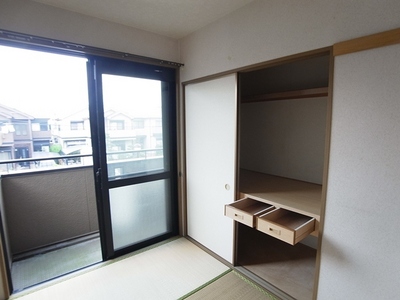 About 6 Pledge of Japanese-style room. Storage also enhance.
約6帖の和室。収納も充実。
Kitchenキッチン 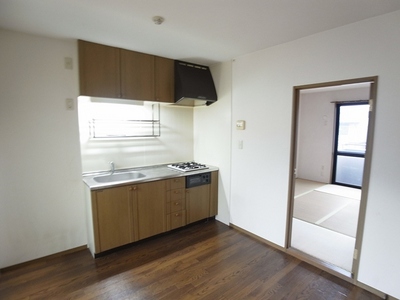 kitchen. Gas stove is Installed.
キッチン。ガスコンロ設置済みです。
Bathバス 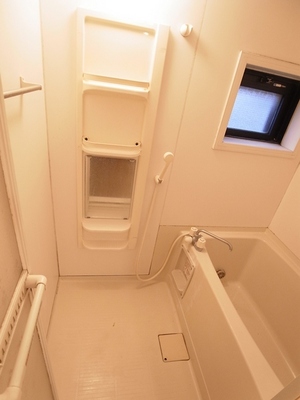 Bathroom with a window. Ventilation is good.
窓付きのバスルーム。換気良好です。
Toiletトイレ 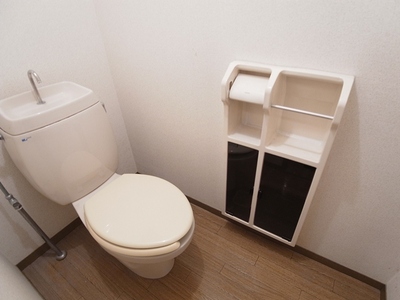 Compact with storage in toilet.
トイレにもコンパクトな収納付き。
Balconyバルコニー 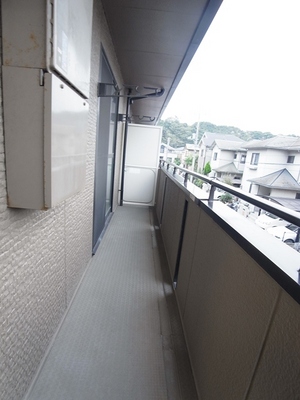 The south side of the balcony that span into two chambers.
2室にまたがる南側のバルコニー。
Entrance玄関 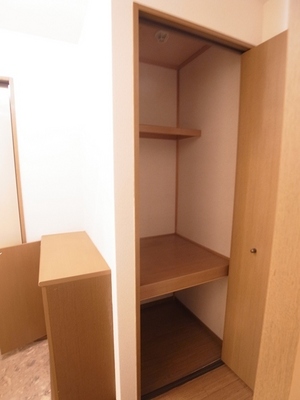 There is also housed in the entrance next to.
玄関横にも収納あり。
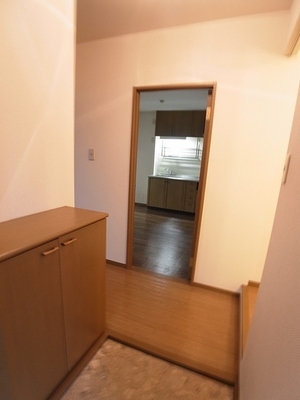 State of the entrance. It is muted colors.
玄関の様子。落ち着いた色合いです。
Primary school小学校 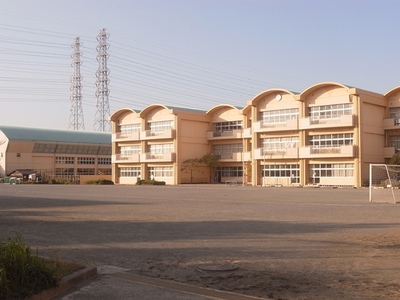 310m Mizuho up to elementary school (elementary school)
瑞穂小学校(小学校)まで310m
Location
|














