Rentals » Kanto » Chiba Prefecture » Ichihara
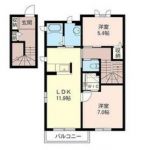 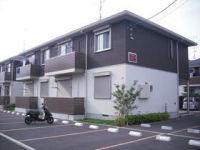
| Railroad-station 沿線・駅 | | JR Uchibo / Hachimanshuku JR内房線/八幡宿 | Address 住所 | | Ichihara, Chiba Prefecture Uruido South 1 千葉県市原市うるいど南1 | Walk 徒歩 | | 83 minutes 83分 | Rent 賃料 | | 70,000 yen 7万円 | Management expenses 管理費・共益費 | | 3500 yen 3500円 | Key money 礼金 | | 70,000 yen 7万円 | Security deposit 敷金 | | 105,000 yen 10.5万円 | Floor plan 間取り | | 2LDK 2LDK | Occupied area 専有面積 | | 65 sq m 65m2 | Type 種別 | | Apartment アパート | Year Built 築年 | | Built four years 築4年 | | Built shallow 2LDK the pet frog! 2 Kaikaku room! ペットが飼える築浅2LDK!2階角部屋! |
| I'm glad wide bath and counter kitchen! Bathroom Dryer, Wash dressing room, Facilities enhancement recommendations, such as large storage! 広いお風呂とカウンターキッチンがうれしい!浴室乾燥機、洗面脱衣所、大型収納などおすすめの設備が充実! |
| Bus toilet by, balcony, Air conditioning, Flooring, Washbasin with shower, TV interphone, Bathroom Dryer, Indoor laundry location, Yang per good, Shoe box, System kitchen, Add-fired function bathroom, Corner dwelling unit, Warm water washing toilet seat, Seperate, Bathroom vanity, Bicycle-parking space, top floor, 3-neck over stove, Face-to-face kitchen, Pets Negotiable, IH cooking heater, All room Western-style, Walk-in closet, Bike shelter, All living room flooring, Dimple key, Good view, Closet 2 places, On-site trash Storage, Plane parking, Window in washroom, Vanity with vertical lighting, shutter, Ventilation good バストイレ別、バルコニー、エアコン、フローリング、シャワー付洗面台、TVインターホン、浴室乾燥機、室内洗濯置、陽当り良好、シューズボックス、システムキッチン、追焚機能浴室、角住戸、温水洗浄便座、洗面所独立、洗面化粧台、駐輪場、最上階、3口以上コンロ、対面式キッチン、ペット相談、IHクッキングヒーター、全居室洋室、ウォークインクロゼット、バイク置場、全居室フローリング、ディンプルキー、眺望良好、クロゼット2ヶ所、敷地内ごみ置き場、平面駐車場、洗面所に窓、縦型照明付洗面化粧台、シャッター、通風良好 |
Property name 物件名 | | Rental housing of Ichihara, Chiba Prefecture Uruido Minami 1 Yawatajuku Station [Rental apartment ・ Apartment] information Property Details 千葉県市原市うるいど南1 八幡宿駅の賃貸住宅[賃貸マンション・アパート]情報 物件詳細 | Transportation facilities 交通機関 | | JR Uchibo / Hachimanshuku walk 83 minutes
Keisei Chihara Line / Chiharadai walk 44 minutes
Keisei Chihara Line / Namami field walk 69 minutes JR内房線/八幡宿 歩83分
京成千原線/ちはら台 歩44分
京成千原線/おゆみ野 歩69分
| Floor plan details 間取り詳細 | | Hiroshi 7 Hiroshi 5.4 LDK11 洋7 洋5.4 LDK11 | Construction 構造 | | Light-gauge steel 軽量鉄骨 | Story 階建 | | Second floor / 2-story 2階/2階建 | Built years 築年月 | | September 2010 2010年9月 | Nonlife insurance 損保 | | The main 要 | Parking lot 駐車場 | | Free with 付無料 | Move-in 入居 | | Immediately 即 | Trade aspect 取引態様 | | Mediation 仲介 | Conditions 条件 | | Two people Available / Children Allowed / Pets Negotiable 二人入居可/子供可/ペット相談 | Area information 周辺情報 | | Maxvalu Tatsumidai store (supermarket) to 2615m boatman Tatsumidai shop 2809mTSUTAYA to (super) up to 3150m Yaokoyunimo Chiharadai store (supermarket) to 3216m Seven-Eleven Ichihara Uruido store up (convenience store) 788m Matsumotokiyoshi drugstore Tatsumidai store (drugstore) Tatsumi マックスバリュ辰巳台店(スーパー)まで2615mせんどう辰巳台店(スーパー)まで3150mヤオコーユニモちはら台店(スーパー)まで3216mセブンイレブン市原潤井戸店(コンビニ)まで788mマツモトキヨシドラッグストア辰巳台店(ドラッグストア)まで2809mTSUTAYA辰巳台店(レンタルビデオ)まで2792m |
Building appearance建物外観 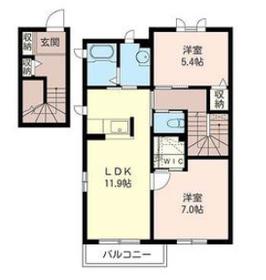
Living and room居室・リビング 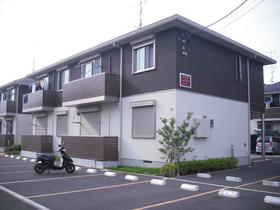
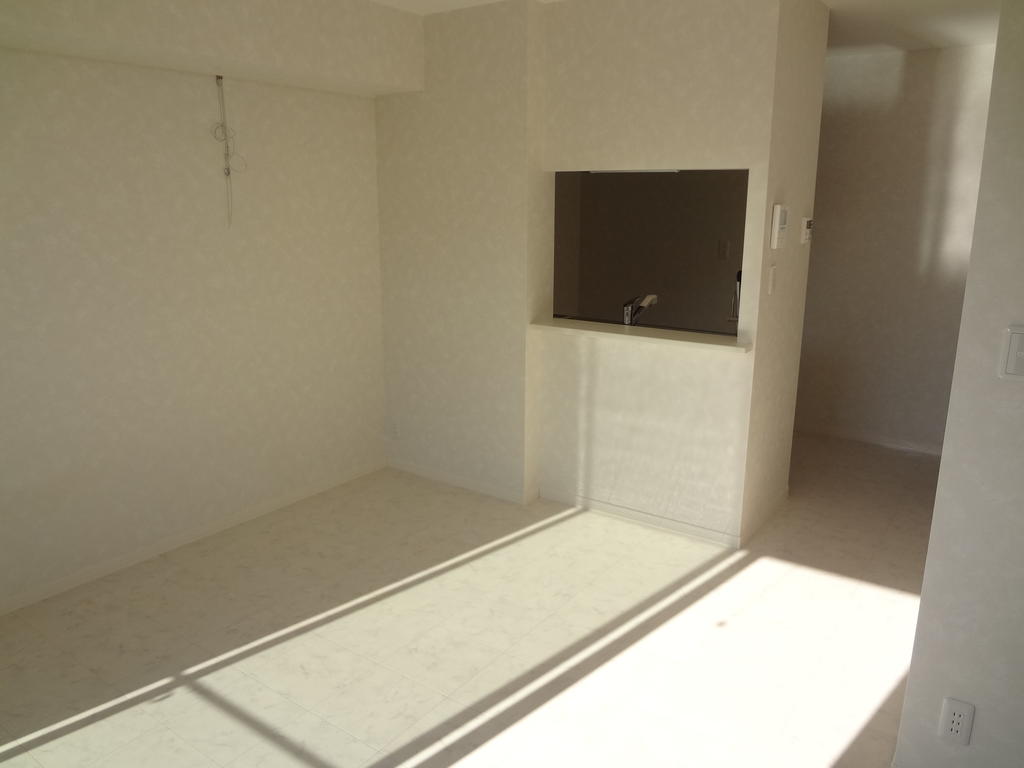
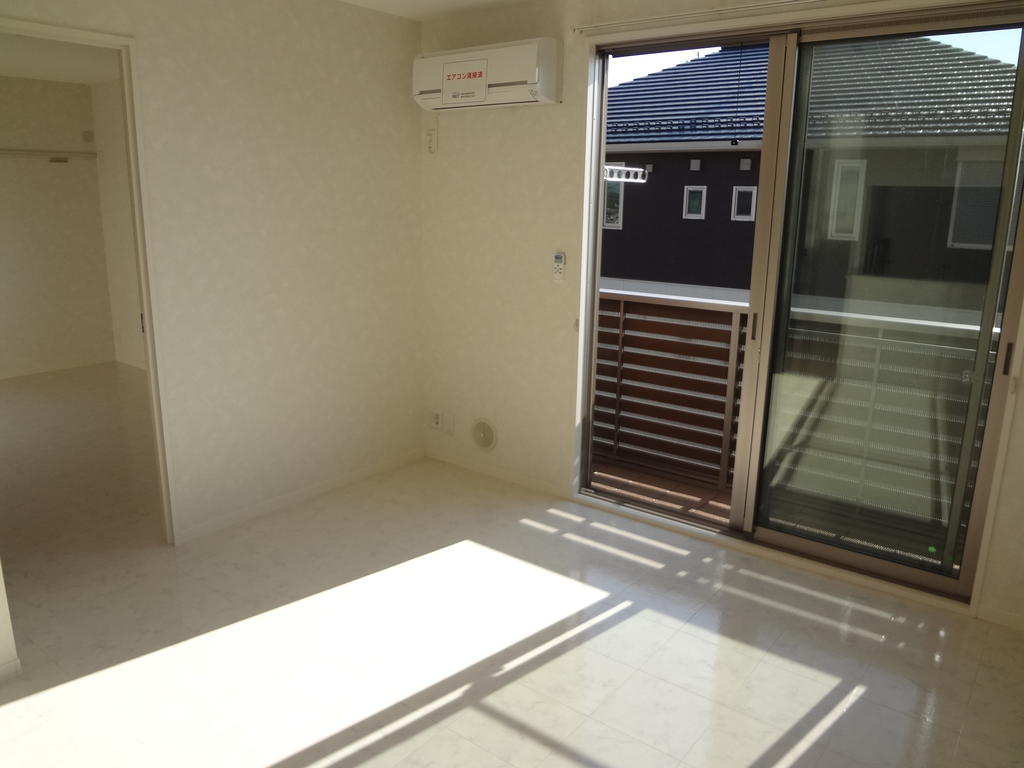
Kitchenキッチン 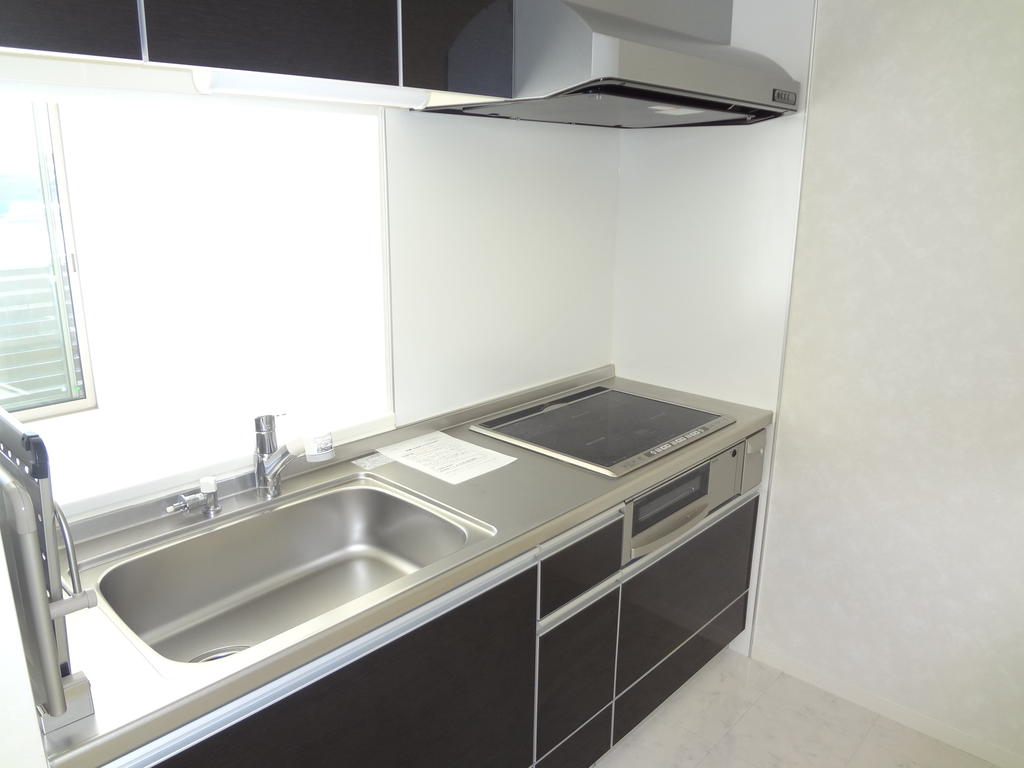
Bathバス 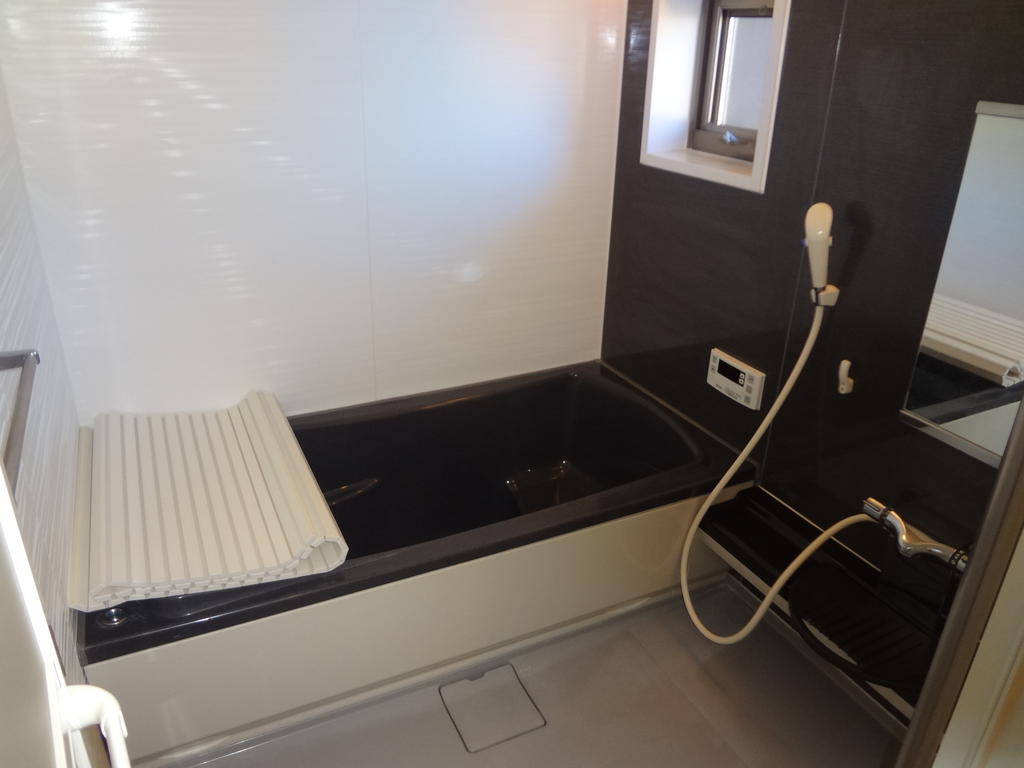
Toiletトイレ 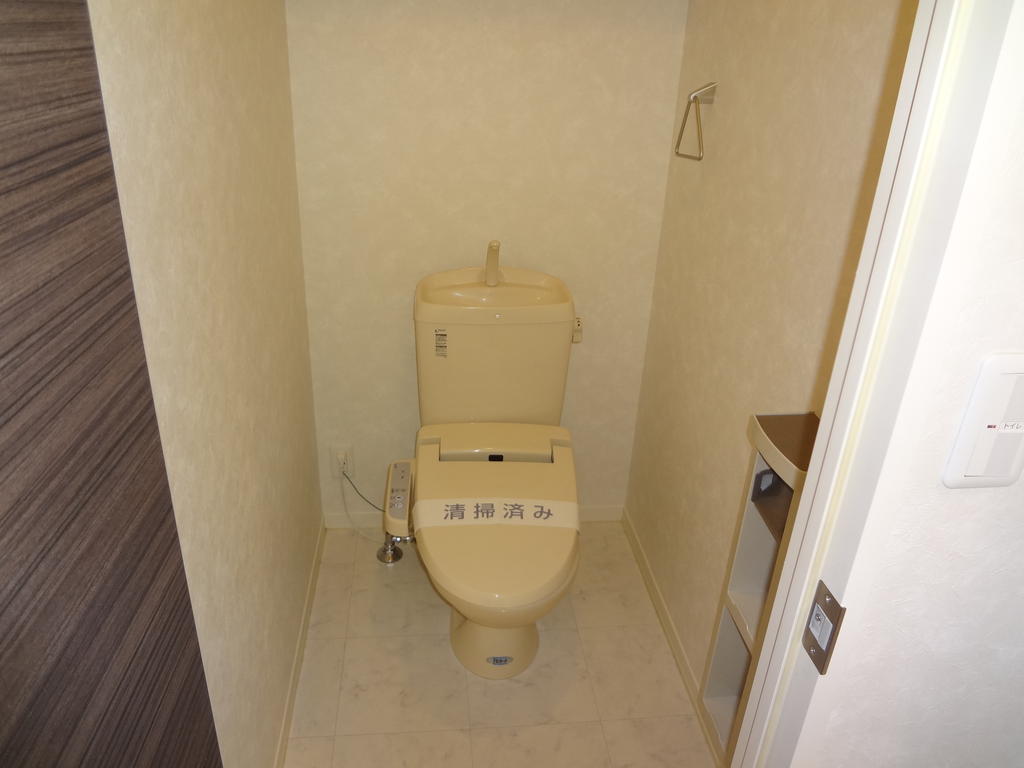
Other room spaceその他部屋・スペース 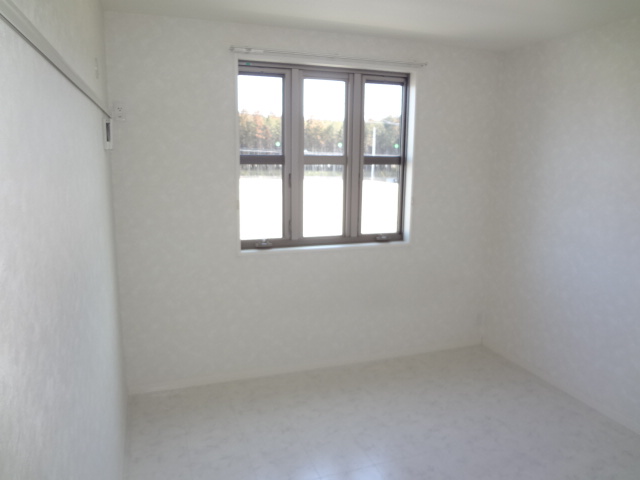
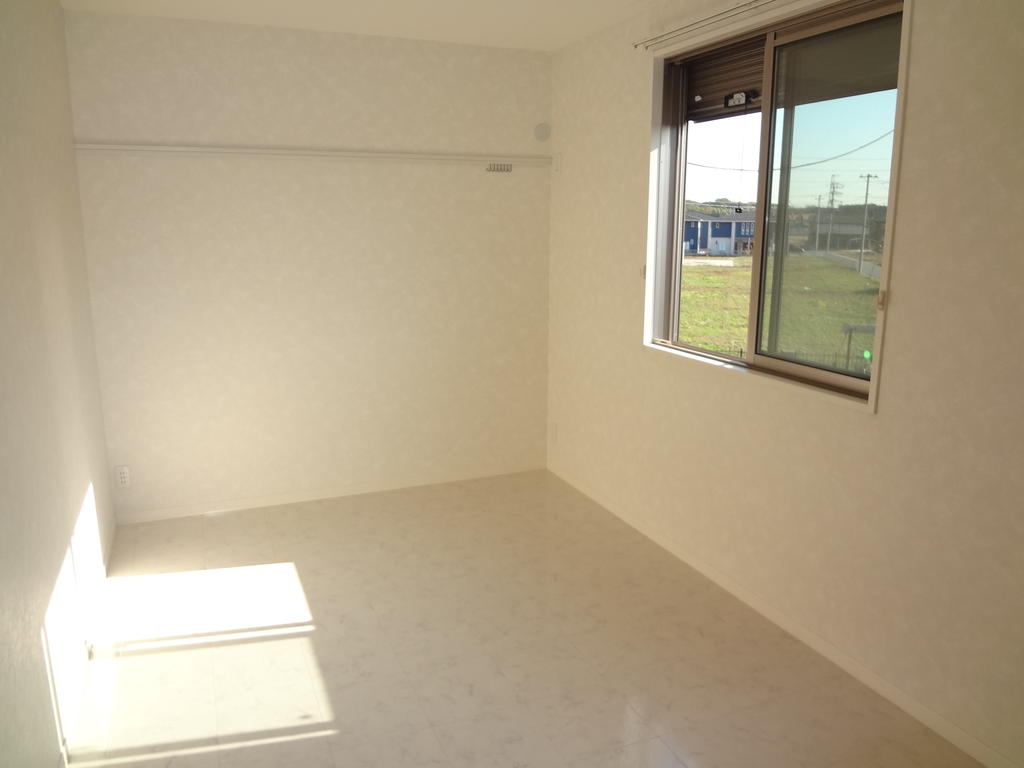
Washroom洗面所 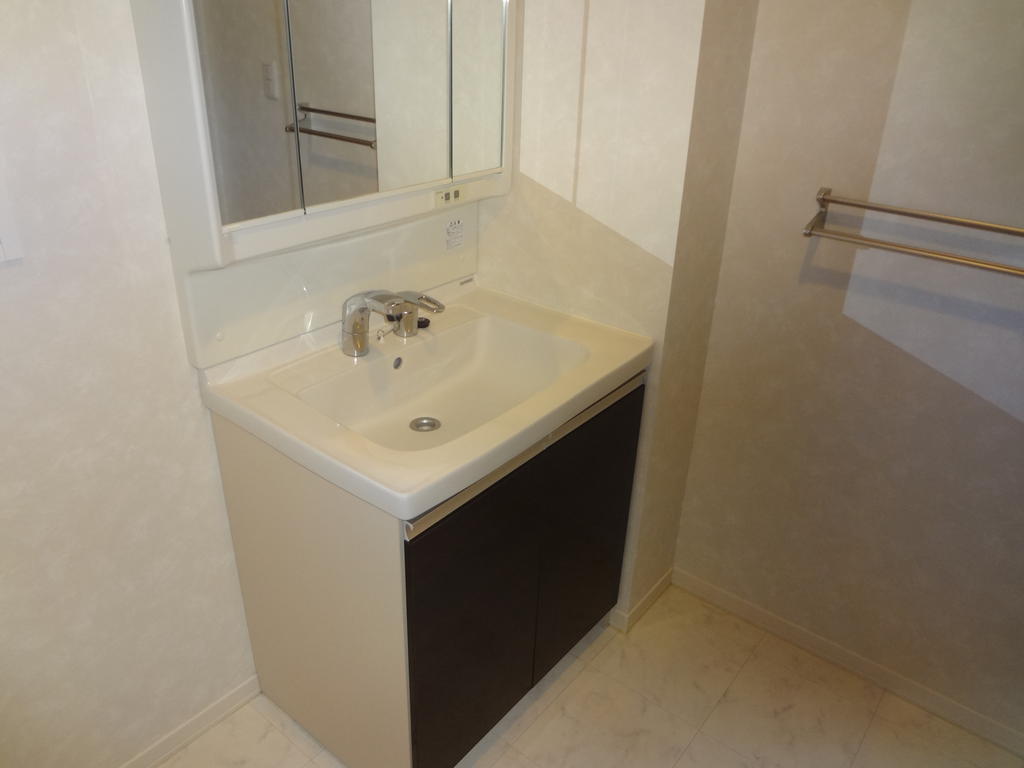
Entrance玄関 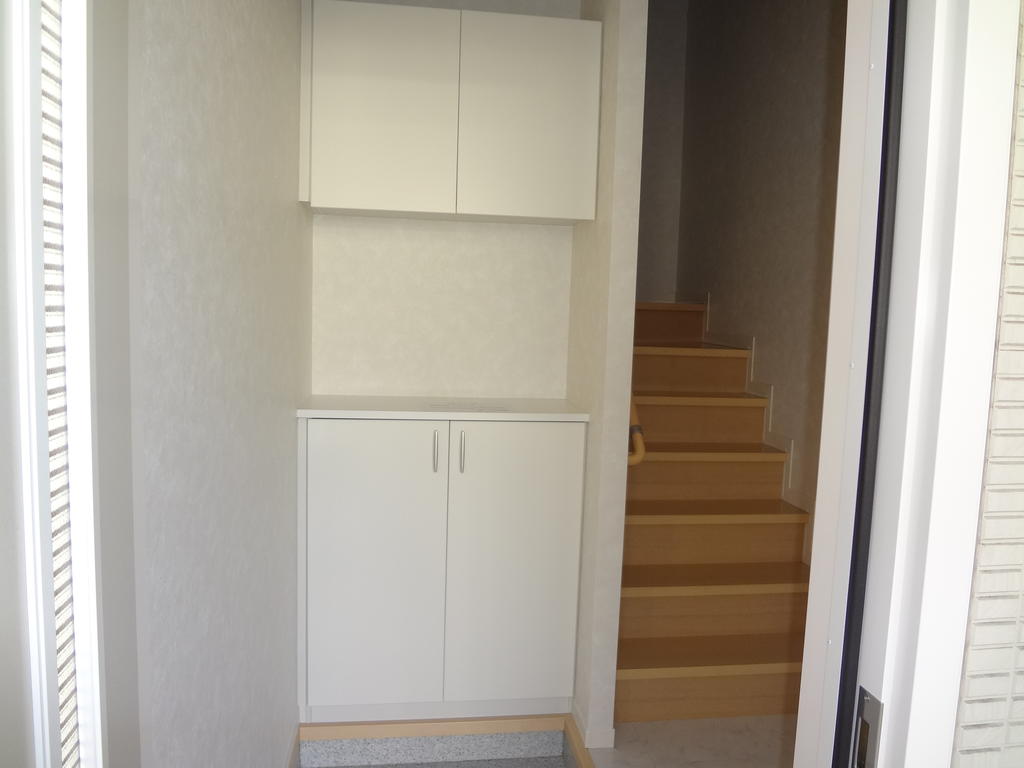
Location
|












