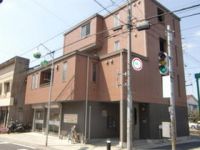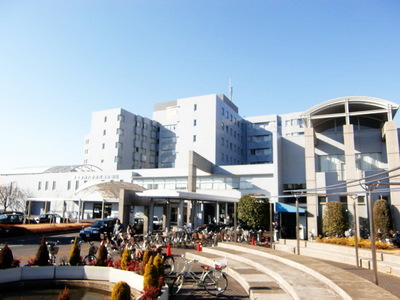Rentals » Kanto » Chiba Prefecture » Ichikawa
 
| Railroad-station 沿線・駅 | | JR Sobu Line / Motoyawata JR総武線/本八幡 | Address 住所 | | Ichikawa City, Chiba Prefecture Miyakubo 1 千葉県市川市宮久保1 | Bus バス | | 12 minutes 12分 | Walk 徒歩 | | 1 minute 1分 | Rent 賃料 | | 103,000 yen 10.3万円 | Management expenses 管理費・共益費 | | 2000 yen 2000円 | Security deposit 敷金 | | 206,000 yen 20.6万円 | Floor plan 間取り | | 2LDK 2LDK | Occupied area 専有面積 | | 47.53 sq m 47.53m2 | Direction 向き | | Northeast 北東 | Type 種別 | | Mansion マンション | Year Built 築年 | | Built in 9 years 築9年 | | Hillside Residence ヒルサイドレジデンス |
| With reheating. Counter kitchen. auto lock. 追い焚き付。カウンターキッチンです。オートロック。 |
| ◇ ◆ Please tell us you're looking for your condition. More properties can also be a large number introduce! ◆ ◇ ◆ ◇ inquiry Please feel free to send Town housing Motoyawata shop ◆ ◇ ◇◆お探しのご条件をお教え下さい。その他物件も多数ご紹介可能です!◆◇ ◆◇お問合せは タウンハウジング本八幡店までお気軽にどうぞ◆◇ |
| Bus toilet by, balcony, Air conditioning, Gas stove correspondence, closet, Flooring, Washbasin with shower, Bathroom Dryer, auto lock, Indoor laundry location, Yang per good, Shoe box, Add-fired function bathroom, Corner dwelling unit, Dressing room, Seperate, CATV, Optical fiber, Immediate Available, Key money unnecessary, Two-sided lighting, All room Western-style, Parking two Allowed, Deposit 2 months, South 2 rooms, Starting station, 3 station more accessible, 3 along the line more accessible, Within a 3-minute bus stop walk, South balcony バストイレ別、バルコニー、エアコン、ガスコンロ対応、クロゼット、フローリング、シャワー付洗面台、浴室乾燥機、オートロック、室内洗濯置、陽当り良好、シューズボックス、追焚機能浴室、角住戸、脱衣所、洗面所独立、CATV、光ファイバー、即入居可、礼金不要、2面採光、全居室洋室、駐車2台可、敷金2ヶ月、南面2室、始発駅、3駅以上利用可、3沿線以上利用可、バス停徒歩3分以内、南面バルコニー |
Property name 物件名 | | Rental housing of Ichikawa, Chiba Prefecture Miyakubo 1 Motoyawata Station [Rental apartment ・ Apartment] information Property Details 千葉県市川市宮久保1 本八幡駅の賃貸住宅[賃貸マンション・アパート]情報 物件詳細 | Transportation facilities 交通機関 | | JR Sobu Line / Motoyawata 12 minutes by bus (bus stop) Miyakubo Ayumi Sakashita 1 minute
Toei Shinjuku Line / Motoyawata step 18 minutes
Keisei Main Line / Keisei Yawata step 18 minutes JR総武線/本八幡 バス12分 (バス停)宮久保坂下 歩1分
都営新宿線/本八幡 歩18分
京成本線/京成八幡 歩18分
| Floor plan details 間取り詳細 | | Hiroshi 6.7 Hiroshi 6 LDK8.5 洋6.7 洋6 LDK8.5 | Construction 構造 | | Steel frame 鉄骨 | Story 階建 | | Second floor / 4-story 2階/4階建 | Built years 築年月 | | January 2006 2006年1月 | Nonlife insurance 損保 | | 20,000 yen two years 2万円2年 | Parking lot 駐車場 | | Site 12000 yen 敷地内12000円 | Move-in 入居 | | Immediately 即 | Trade aspect 取引態様 | | Mediation 仲介 | Property code 取り扱い店舗物件コード | | 5207967 5207967 | Remarks 備考 | | 378m to attack / Until MINISTOP 492m / You can see in your waiting alignment around local アタックまで378m/ミニストップまで492m/現地周辺のお待合わせでもご覧頂けます | Area information 周辺情報 | | Attack (Super) 492m Sodani kindergarten up to 378m MINISTOP (convenience store) (kindergarten ・ To nursery school) up to 537m Ichikawa General Hospital (Hospital) 991m Matsukiyo (576m up to the drugstore) アタック(スーパー)まで378mミニストップ(コンビニ)まで492m曽谷幼稚園(幼稚園・保育園)まで537m市川総合病院(病院)まで991mマツキヨ(ドラッグストア)まで576m |
Building appearance建物外観 
Living and room居室・リビング 
 Sunny.
日当たり良好。
Kitchenキッチン  Counter kitchen.
カウンターキッチンです。
Bathバス  It is spread of the bath.
広めのお風呂です。
Toiletトイレ  Toilet space with a cleanliness.
清潔感のあるトイレスペース。
Receipt収納  There are storage capacity.
収納力あります。
Washroom洗面所  Shampoo with Dresser.
シャンプードレッサー付。
Other Equipmentその他設備 
Entrance玄関  With cupboard.
下駄箱付き。

Other common areasその他共有部分 
View眺望  Sunny.
日当たり良好。
Supermarketスーパー  378m to attack (super)
アタック(スーパー)まで378m
Convenience storeコンビニ  MINISTOP up (convenience store) 492m
ミニストップ(コンビニ)まで492m
Dorakkusutoaドラックストア  Matsukiyo 576m until (drugstore)
マツキヨ(ドラッグストア)まで576m
Kindergarten ・ Nursery幼稚園・保育園  Sodani kindergarten (kindergarten ・ 537m to the nursery)
曽谷幼稚園(幼稚園・保育園)まで537m
Hospital病院  991m until Ichikawa General Hospital (Hospital)
市川総合病院(病院)まで991m
Location
|



















