Rentals » Kanto » Chiba Prefecture » Ichikawa
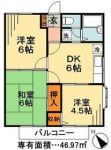 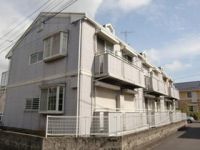
| Railroad-station 沿線・駅 | | JR Musashino Line / Funabashi Code JR武蔵野線/船橋法典 | Address 住所 | | Ichikawa City, Chiba Prefecture kitagata 4 千葉県市川市北方町4 | Walk 徒歩 | | 14 minutes 14分 | Rent 賃料 | | 65,000 yen 6.5万円 | Management expenses 管理費・共益費 | | 3500 yen 3500円 | Key money 礼金 | | 65,000 yen 6.5万円 | Security deposit 敷金 | | 65,000 yen 6.5万円 | Floor plan 間取り | | 3DK 3DK | Occupied area 専有面積 | | 46.97 sq m 46.97m2 | Direction 向き | | Southwest 南西 | Type 種別 | | Apartment アパート | Year Built 築年 | | Built 21 years 築21年 | | Grandeur 1 グランドール1 |
| Corner room. With reheating function. Bright rooms in the two-sided lighting. 角部屋。追い焚き機能付き。二面採光で明るいお部屋。 |
| ◇ ◆ Please tell us you're looking for your condition. More properties can also be a large number introduce! ◆ ◇ ◆ ◇ inquiry Town housing Motoyawata shop (047-332-8600) to please feel free to ◆ ◇ ◇◆お探しのご条件をお教え下さい。その他物件も多数ご紹介可能です!◆◇ ◆◇お問合せは タウンハウジング本八幡店(047-332-8600)までお気軽にどうぞ◆◇ |
| Bus toilet by, balcony, Gas stove correspondence, closet, Flooring, Indoor laundry location, Yang per good, Shoe box, Add-fired function bathroom, Corner dwelling unit, Dressing room, Seperate, Bicycle-parking space, closet, Optical fiber, Immediate Available, A quiet residential area, Two-sided lighting, bay window, Deposit 1 month, Window in the kitchen, Room share consultation, South 2 rooms, Southwestward, BS バストイレ別、バルコニー、ガスコンロ対応、クロゼット、フローリング、室内洗濯置、陽当り良好、シューズボックス、追焚機能浴室、角住戸、脱衣所、洗面所独立、駐輪場、押入、光ファイバー、即入居可、閑静な住宅地、2面採光、出窓、敷金1ヶ月、キッチンに窓、ルームシェア相談、南面2室、南西向き、BS |
Property name 物件名 | | Rental housing of Ichikawa, Chiba Prefecture kitagata 4 Funabashi Code Station [Rental apartment ・ Apartment] information Property Details 千葉県市川市北方町4 船橋法典駅の賃貸住宅[賃貸マンション・アパート]情報 物件詳細 | Transportation facilities 交通機関 | | JR Musashino Line / Funabashi Code walk 14 minutes
Keisei Main Line / Keisei Ayumi Nakayama 29 minutes
Keisei Main Line / Higashinakayama walk 29 minutes JR武蔵野線/船橋法典 歩14分
京成本線/京成中山 歩29分
京成本線/東中山 歩29分
| Floor plan details 間取り詳細 | | Sum 6 Hiroshi 6 Hiroshi 4.5 DK6 和6 洋6 洋4.5 DK6 | Construction 構造 | | Light-gauge steel 軽量鉄骨 | Story 階建 | | 1st floor / 2-story 1階/2階建 | Built years 築年月 | | April 1993 1993年4月 | Nonlife insurance 損保 | | 20,000 yen two years 2万円2年 | Parking lot 駐車場 | | On-site 8000 yen 敷地内8000円 | Move-in 入居 | | Immediately 即 | Trade aspect 取引態様 | | Mediation 仲介 | Conditions 条件 | | Room share consultation ルームシェア相談 | Property code 取り扱い店舗物件コード | | 5297089 5297089 | Total units 総戸数 | | 6 units 6戸 | Guarantor agency 保証人代行 | | Guarantee company use 必 first rent 60% Every year 10,000 yen 保証会社利用必 初回家賃60% 1年毎10,000円 | Remarks 備考 | | 750m to Tobu Store / Wakatake to kindergarten 295m / Guarantor plan participants required that you can also be found in your waiting alignment around local 東武ストアまで750m/わかたけ幼稚園まで295m/現地周辺のお待合わせでもご覧頂けます連帯保証人制度加入要 | Area information 周辺情報 | | Wakamiya 759m Wakatake kindergarten to elementary school (elementary school) (kindergarten ・ Nursery school) until 215m Tobu Store Co., Ltd. until the (super) 937m to 750m Ohno Central Hospital (Hospital) 若宮小学校(小学校)まで759mわかたけ幼稚園(幼稚園・保育園)まで215m東武ストア(スーパー)まで750m大野中央病院(病院)まで937m |
Building appearance建物外観 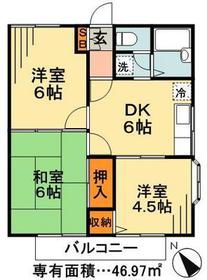
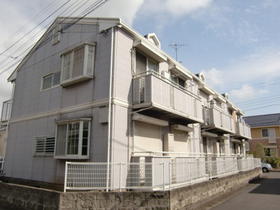
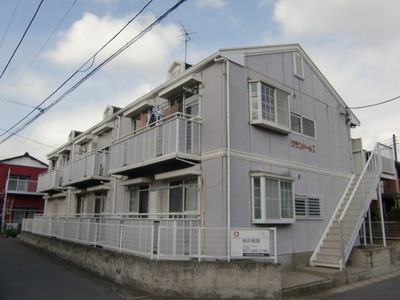
Living and room居室・リビング 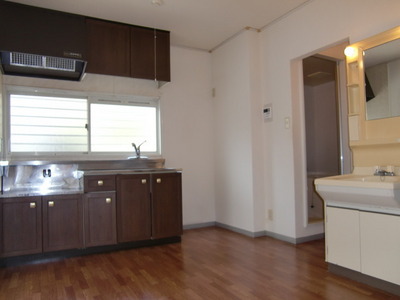 Meals are in this space.
食事はこのスペースで。
Kitchenキッチン 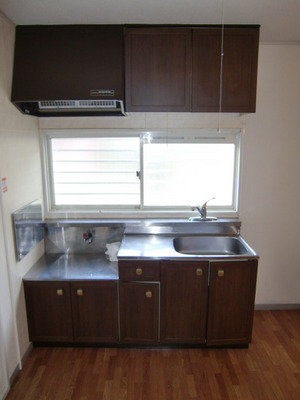 Two-burner stove can be installed.
2口コンロ設置可能。
Bathバス 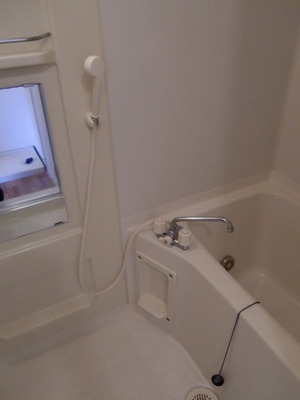 With mirror
鏡付
Receipt収納 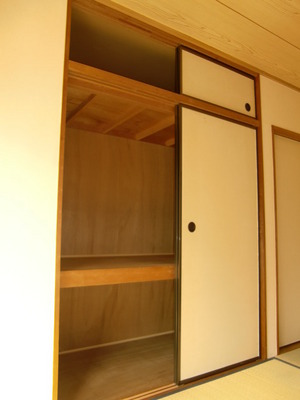 Closet will enter a lot.
押入れはたくさん入ります。
Other room spaceその他部屋・スペース 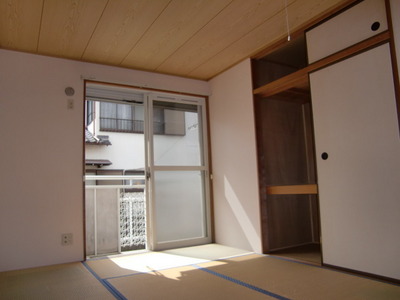
Washroom洗面所 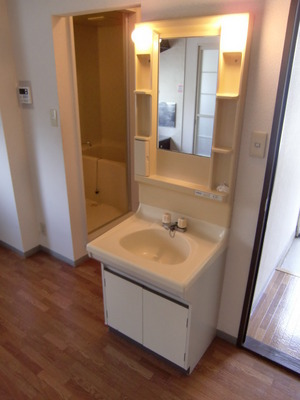
Other Equipmentその他設備 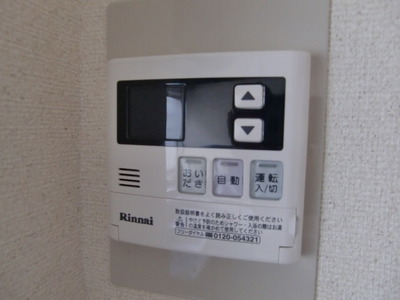
Entrance玄関 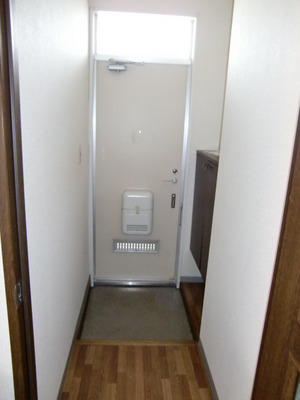
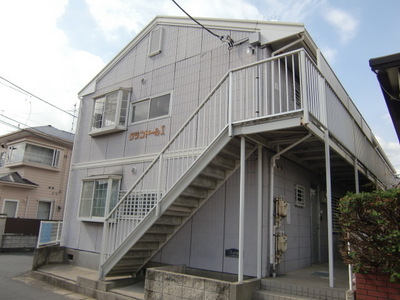
Other common areasその他共有部分 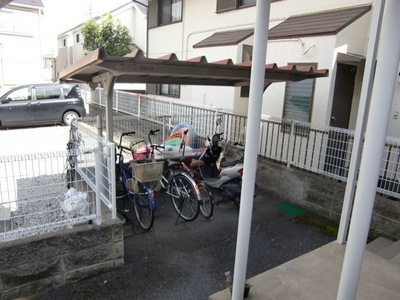
View眺望 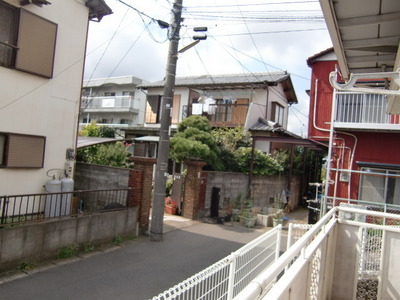
Supermarketスーパー 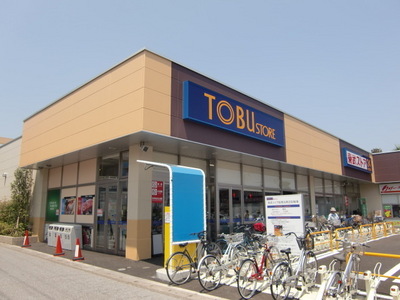 Tobu Store Co., Ltd. until the (super) 750m
東武ストア(スーパー)まで750m
Primary school小学校 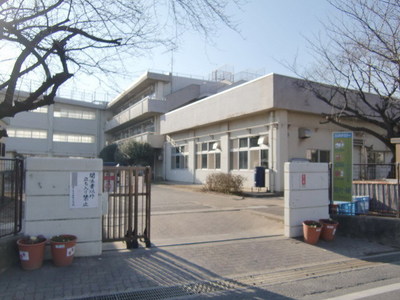 Wakamiya to elementary school (elementary school) 759m
若宮小学校(小学校)まで759m
Kindergarten ・ Nursery幼稚園・保育園 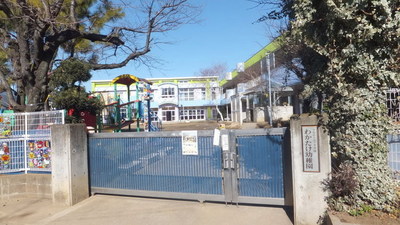 Wakatake kindergarten (kindergarten ・ 215m to the nursery)
わかたけ幼稚園(幼稚園・保育園)まで215m
Hospital病院 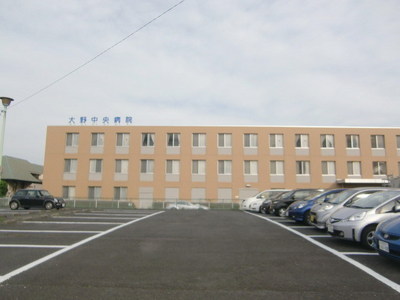 937m until Ohno Central Hospital (Hospital)
大野中央病院(病院)まで937m
Location
|



















