1975March
60,000 yen, 2K, Second floor / 2-story, 34 sq m
Rentals » Kanto » Chiba Prefecture » Ichikawa
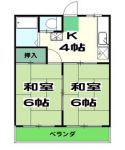 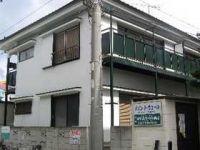
| Railroad-station 沿線・駅 | | Tokyo Metro Tozai Line / Minamigyotoku 東京メトロ東西線/南行徳 | Address 住所 | | Ichikawa City, Chiba Prefecture Arai 2 千葉県市川市新井2 | Walk 徒歩 | | 12 minutes 12分 | Rent 賃料 | | 60,000 yen 6万円 | Management expenses 管理費・共益費 | | 1000 yen 1000円 | Security deposit 敷金 | | 120,000 yen 12万円 | Floor plan 間取り | | 2K 2K | Occupied area 専有面積 | | 34 sq m 34m2 | Direction 向き | | South 南 | Type 種別 | | Apartment アパート | Year Built 築年 | | Built 40 years 築40年 | | Cosmos Heights コスモスハイツ |
| Consumer electronics ・ Furniture rental fee 5% OFF! Nationwide free shipping! 家電・家具レンタル料5%OFF!全国送料無料! |
| It is 60,000 yen bills in the hot water supply type! 給湯タイプで6万円代です! |
| Bus toilet by, balcony, Gas stove correspondence, Indoor laundry location, Facing south, Two-burner stove, Bicycle-parking space, closet, top floor, Two tenants consultation, City gas バストイレ別、バルコニー、ガスコンロ対応、室内洗濯置、南向き、2口コンロ、駐輪場、押入、最上階、二人入居相談、都市ガス |
Property name 物件名 | | Rental housing of Ichikawa, Chiba Prefecture Arai 2 Minamigyotoku Station [Rental apartment ・ Apartment] information Property Details 千葉県市川市新井2 南行徳駅の賃貸住宅[賃貸マンション・アパート]情報 物件詳細 | Transportation facilities 交通機関 | | Tokyo Metro Tozai Line / Minamigyotoku walk 12 minutes
Tokyo Metro Tozai Line / Urayasu walk 18 minutes
Tokyo Metro Tozai Line / Gyotoku walk 23 minutes 東京メトロ東西線/南行徳 歩12分
東京メトロ東西線/浦安 歩18分
東京メトロ東西線/行徳 歩23分
| Floor plan details 間取り詳細 | | Sum 6 sum 6 K4 和6 和6 K4 | Construction 構造 | | Wooden 木造 | Story 階建 | | Second floor / 2-story 2階/2階建 | Built years 築年月 | | March 1975 1975年3月 | Move-in 入居 | | Immediately 即 | Trade aspect 取引態様 | | Mediation 仲介 | Conditions 条件 | | Two people Available 二人入居可 | Property code 取り扱い店舗物件コード | | 3-6021449-203 3-6021449-203 |
Building appearance建物外観 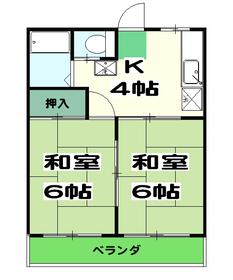
Living and room居室・リビング 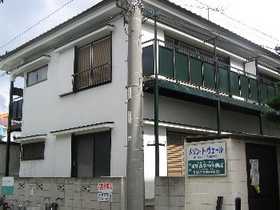
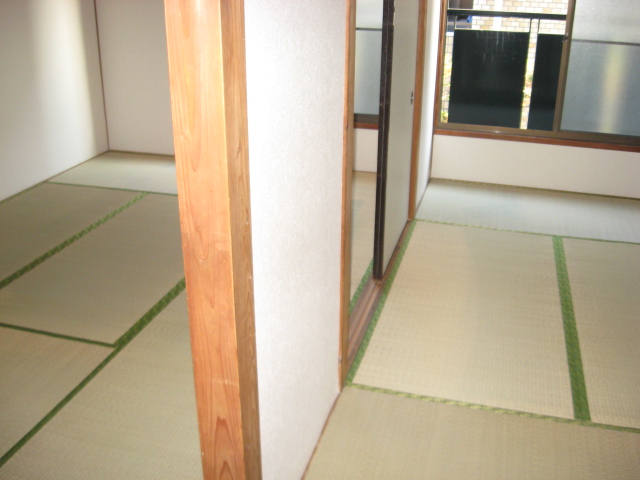
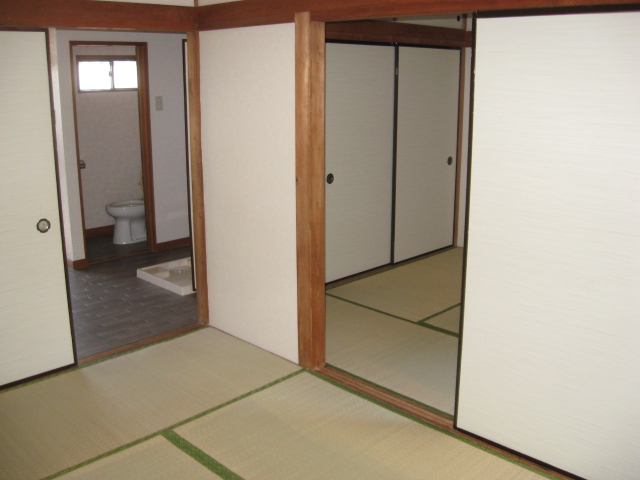
Kitchenキッチン 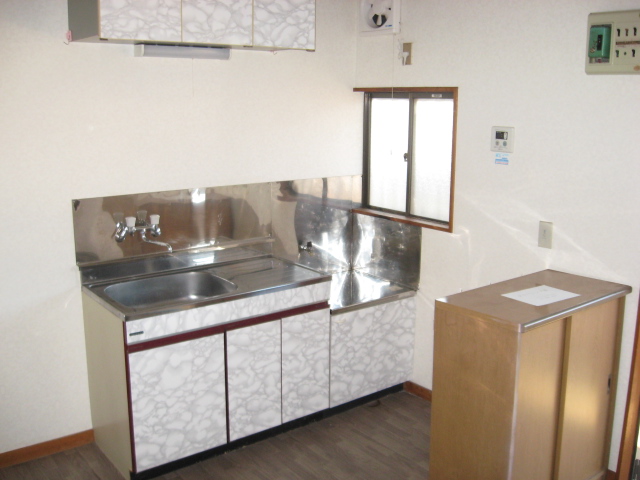
Bathバス 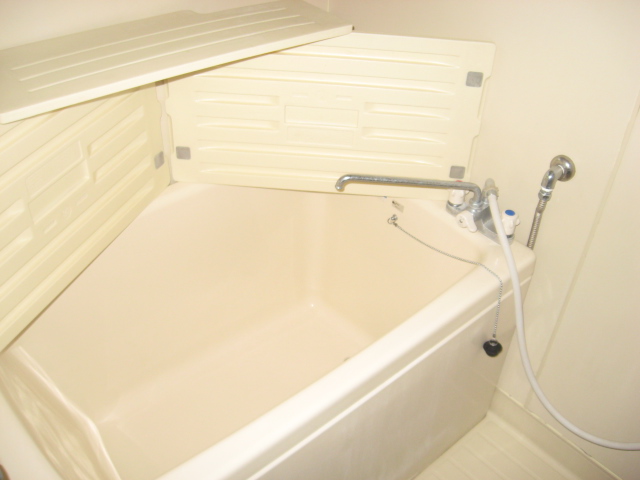
Toiletトイレ 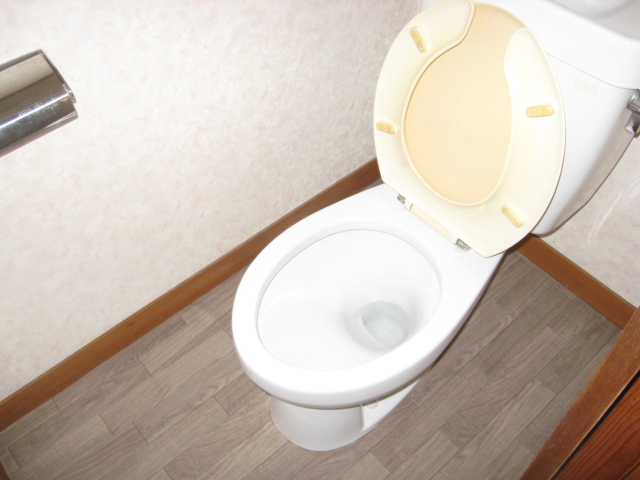
Location
|








