Rentals » Kanto » Chiba Prefecture » Ichikawa
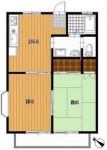 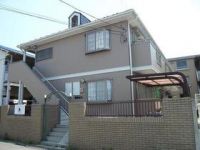
| Railroad-station 沿線・駅 | | Tokyo Metro Tozai Line / Myoden 東京メトロ東西線/妙典 | Address 住所 | | Ichikawa City, Chiba Prefecture under Shinjuku 千葉県市川市下新宿 | Walk 徒歩 | | 10 minutes 10分 | Rent 賃料 | | 59,000 yen 5.9万円 | Management expenses 管理費・共益費 | | 3000 yen 3000円 | Deposit 保証金 | | 59,000 yen 5.9万円 | Floor plan 間取り | | 2DK 2DK | Occupied area 専有面積 | | 40 sq m 40m2 | Direction 向き | | Southwest 南西 | Type 種別 | | Apartment アパート | Year Built 築年 | | Built 20 years 築20年 | | Maison de Sancerre participation Ichibankan メゾンドサンセール参番館 |
| ☆ Corner room! Many luggage also refreshing because storage is also a half between 1 ☆ ☆角部屋!収納が1間半もあるので多い荷物もスッキリ☆ |
| Your application at our company, Fee half! (We, For the lender) / City gas / light / Independent wash basin / Dressing room / There is a window in the bathroom / Two-burner gas stove installation Allowed / Security shutters 弊社でお申し込みのお客様、手数料半分!(弊社、貸主の為)/都市ガス/光/独立洗面台/脱衣所/浴室に窓有り/2口ガスコンロ設置可/防犯シャッター |
| Bus toilet by, balcony, Air conditioning, Gas stove correspondence, closet, Flooring, TV interphone, Indoor laundry location, Shoe box, Corner dwelling unit, Dressing room, Seperate, Two-burner stove, Bicycle-parking space, closet, CATV, Optical fiber, Immediate Available, A quiet residential area, Two-sided lighting, bay window, Unnecessary brokerage fees, Two tenants consultation, Security shutters, Card key, Housing 1 between a half, Flat to the station, Window in the kitchen, The window in the bathroom, Within a 10-minute walk station, Southwestward, Deposit ・ Key money unnecessary バストイレ別、バルコニー、エアコン、ガスコンロ対応、クロゼット、フローリング、TVインターホン、室内洗濯置、シューズボックス、角住戸、脱衣所、洗面所独立、2口コンロ、駐輪場、押入、CATV、光ファイバー、即入居可、閑静な住宅地、2面採光、出窓、仲介手数料不要、二人入居相談、防犯シャッター、カードキー、収納1間半、駅まで平坦、キッチンに窓、浴室に窓、駅徒歩10分以内、南西向き、敷金・礼金不要 |
Property name 物件名 | | Rental housing of Ichikawa, Chiba Prefecture under Shinjuku Myōden Station [Rental apartment ・ Apartment] information Property Details 千葉県市川市下新宿 妙典駅の賃貸住宅[賃貸マンション・アパート]情報 物件詳細 | Transportation facilities 交通機関 | | Tokyo Metro Tozai Line / Myoden walk 10 minutes
Tokyo Metro Tozai Line / Gyotoku walk 25 minutes 東京メトロ東西線/妙典 歩10分
東京メトロ東西線/行徳 歩25分
| Floor plan details 間取り詳細 | | Sum 6 Hiroshi 6 DK6 和6 洋6 DK6 | Construction 構造 | | Wooden 木造 | Story 階建 | | 1st floor / 2-story 1階/2階建 | Built years 築年月 | | September 1994 1994年9月 | Nonlife insurance 損保 | | The main 要 | Move-in 入居 | | Immediately 即 | Trade aspect 取引態様 | | Lender 貸主 | Conditions 条件 | | Two people Available / Children Allowed 二人入居可/子供可 | Property code 取り扱い店舗物件コード | | 1547908 1547908 | Intermediate fee 仲介手数料 | | Unnecessary 不要 | In addition ほか初期費用 | | Total 32,000 yen (Breakdown: activation fees 32,000 yen) 合計3.2万円(内訳:契約事務手数料3.2万円) | Remarks 備考 | | Patrol management / Corner room two-sided lighting / Independent wash basin / Dressing room / Housed in two places 巡回管理/角部屋2面採光/独立洗面台/脱衣所/収納2ヶ所 | Area information 周辺情報 | | Shinjuku before park (park) up to 60m Myoden Satie (shopping center) to 880m Matsumotokiyoshi (drugstore) to 1160m violet nursery school (kindergarten ・ 651m to 780m Lawson (convenience store) to the nursery) 新宿前公園(公園)まで60m妙典サティ(ショッピングセンター)まで880mマツモトキヨシ(ドラッグストア)まで1160mすみれ保育園(幼稚園・保育園)まで780mローソン(コンビニ)まで651m |
Building appearance建物外観 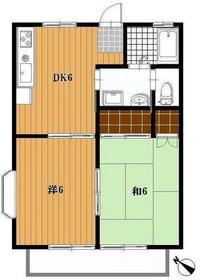
Living and room居室・リビング 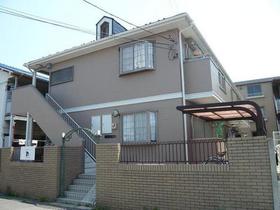
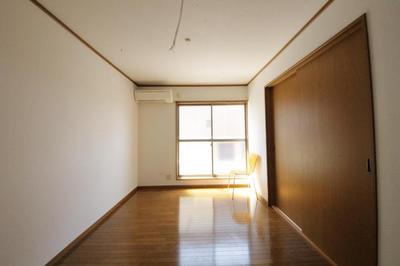 Corner room two-sided lighting!
角部屋2面採光!
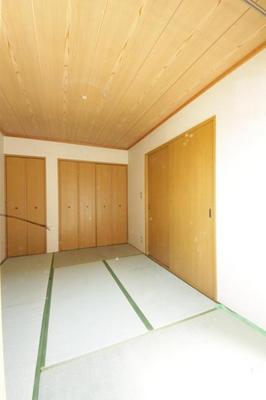
Kitchenキッチン 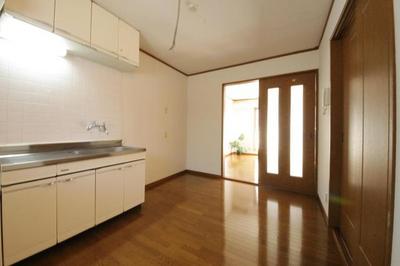 Two-burner gas stove installation Allowed!
2口ガスコンロ設置可!
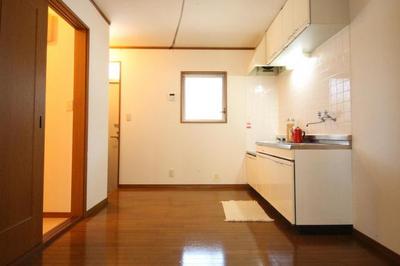 The window also big airy kitchen!
窓も大きく風通しが良いキッチン!
Bathバス 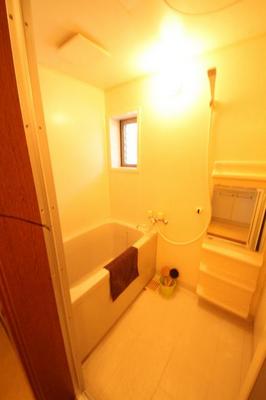 The window is also available sanitary!
窓も有り衛生的です!
Toiletトイレ 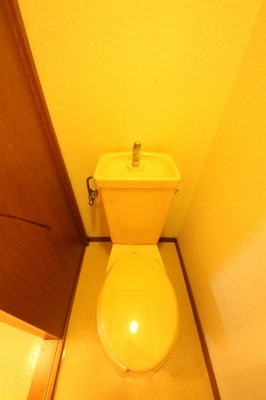
Receipt収納 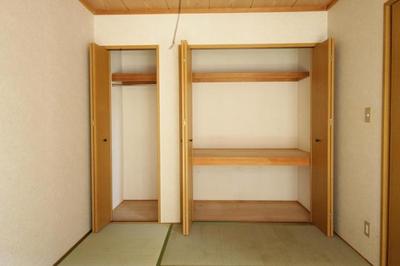 Closet storage that is used in conjunction 1 between a half!
クローゼットも併用されている収納は1間半!
Washroom洗面所 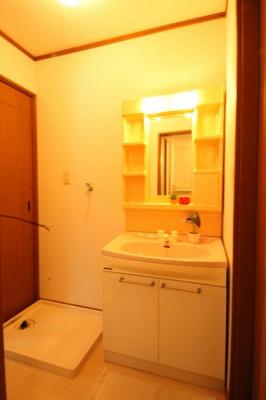 There undressing space!
脱衣スペース有ります!
Other common areasその他共有部分 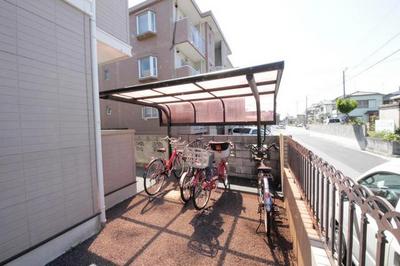 Bicycle parking lot with a roof
屋根付きの駐輪場
Shopping centreショッピングセンター 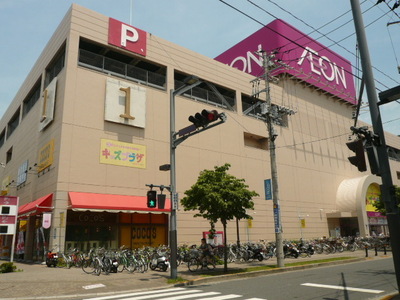 880m until Myoden Satie (shopping center)
妙典サティ(ショッピングセンター)まで880m
Convenience storeコンビニ 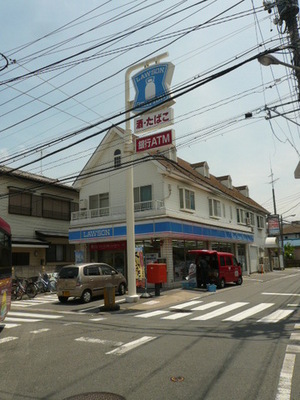 651m until Lawson (convenience store)
ローソン(コンビニ)まで651m
Dorakkusutoaドラックストア 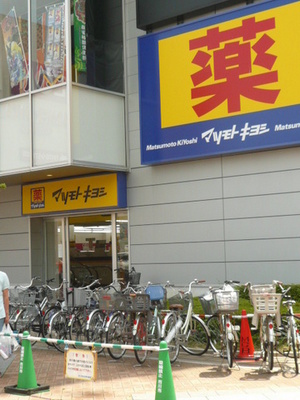 Matsumotokiyoshi 1160m until the (drugstore)
マツモトキヨシ(ドラッグストア)まで1160m
Kindergarten ・ Nursery幼稚園・保育園 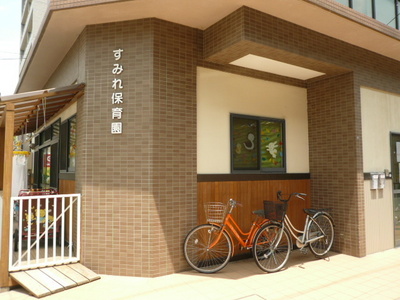 Violet nursery school (kindergarten ・ 780m to the nursery)
すみれ保育園(幼稚園・保育園)まで780m
Park公園 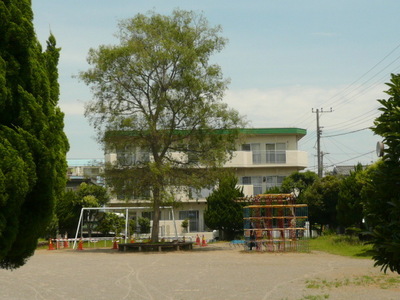 60m to Shinjuku before park (park)
新宿前公園(公園)まで60m
Location
|

















