Rentals » Kanto » Chiba Prefecture » Ichikawa
 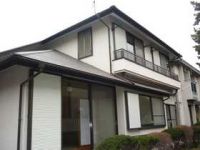
| Railroad-station 沿線・駅 | | JR Sobu Line / Ichikawa JR総武線/市川 | Address 住所 | | Ichikawa City, Chiba Prefecture Kanno 3 千葉県市川市菅野3 | Walk 徒歩 | | 12 minutes 12分 | Rent 賃料 | | 190,000 yen 19万円 | Key money 礼金 | | 190,000 yen 19万円 | Security deposit 敷金 | | 380,000 yen 38万円 | Floor plan 間取り | | 3SLDK 3SLDK | Occupied area 専有面積 | | 123.96 sq m 123.96m2 | Direction 向き | | South 南 | Type 種別 | | Residential home 一戸建て | Year Built 築年 | | Built 29 years 築29年 | | Kanno 3-chome, houses for rent 菅野3丁目貸家 |
| Popular Home! Outside dog breeding Allowed! Piano negotiable! 人気の一戸建て!外犬飼育可!ピアノ相談可! |
| Minis are brokerage commissions is 52.5% of the rent! ミニミニは仲介手数料が家賃の52.5%です! |
| Bus toilet by, balcony, Gas stove correspondence, Flooring, Washbasin with shower, TV interphone, Bathroom Dryer, Indoor laundry location, Shoe box, System kitchen, Facing south, Add-fired function bathroom, Warm water washing toilet seat, Seperate, CATV, Immediate Available, top floor, CATV Internet, Private garden, Deposit 2 months, Floor heating, trunk room, Musical Instruments consultation, garden, Storeroom, 3 station more accessible, Within a 5-minute walk station, Within a 10-minute walk station, The area occupied 30 square meters or more, City gas, Key money one month バストイレ別、バルコニー、ガスコンロ対応、フローリング、シャワー付洗面台、TVインターホン、浴室乾燥機、室内洗濯置、シューズボックス、システムキッチン、南向き、追焚機能浴室、温水洗浄便座、洗面所独立、CATV、即入居可、最上階、CATVインターネット、専用庭、敷金2ヶ月、床暖房、トランクルーム、楽器相談、庭、納戸、3駅以上利用可、駅徒歩5分以内、駅徒歩10分以内、専有面積30坪以上、都市ガス、礼金1ヶ月 |
Property name 物件名 | | Rental housing of Ichikawa, Chiba Prefecture Kanno 3 Ichikawa Station [Rental apartment ・ Apartment] information Property Details 千葉県市川市菅野3 市川駅の賃貸住宅[賃貸マンション・アパート]情報 物件詳細 | Transportation facilities 交通機関 | | JR Sobu Line / Ayumi Ichikawa 12 minutes
Keisei Main Line / Ichikawamama step 8 minutes
Keisei Main Line / Ayumi Kanno 3 minutes JR総武線/市川 歩12分
京成本線/市川真間 歩8分
京成本線/菅野 歩3分
| Floor plan details 間取り詳細 | | Sum 8 sum 6 Hiroshi 7.5 SLDK21 closet 3 和8 和6 洋7.5 SLDK21 納戸 3 | Construction 構造 | | Wooden 木造 | Story 階建 | | Second floor / 2-story 2階/2階建 | Built years 築年月 | | August 1985 1985年8月 | Nonlife insurance 損保 | | The main 要 | Move-in 入居 | | Immediately 即 | Trade aspect 取引態様 | | Mediation 仲介 | Conditions 条件 | | Musical Instruments consultation 楽器相談 | Property code 取り扱い店舗物件コード | | 12105699170001 12105699170001 | Total units 総戸数 | | 1 units 1戸 | Intermediate fee 仲介手数料 | | Unnecessary 不要 | Remarks 備考 | | 900m to Daiei Ichikawa store / Until the Daily Yamazaki 550m ダイエー市川店まで900m/デイリーヤマザキまで550m | Area information 周辺情報 | | Hiji school kindergarten (kindergarten ・ Nursery school) until 340m Daiei Ichikawa shop (800m from the shopping center) to 900m Daily Yamazaki (convenience store) up to 550m of Tokyo-Mitsubishi UFJ Bank (Bank) 880m Kuwamura clinic until the (hospital) 170m Olympic (shopping center) 日出学園幼稚園(幼稚園・保育園)まで340mダイエー市川店(ショッピングセンター)まで900mデイリーヤマザキ(コンビニ)まで550m三菱東京UFJ銀行(銀行)まで880m桑村診療所(病院)まで170mオリンピック(ショッピングセンター)まで800m |
Building appearance建物外観 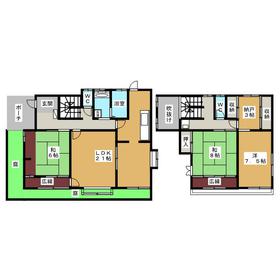
Living and room居室・リビング 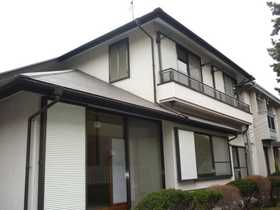
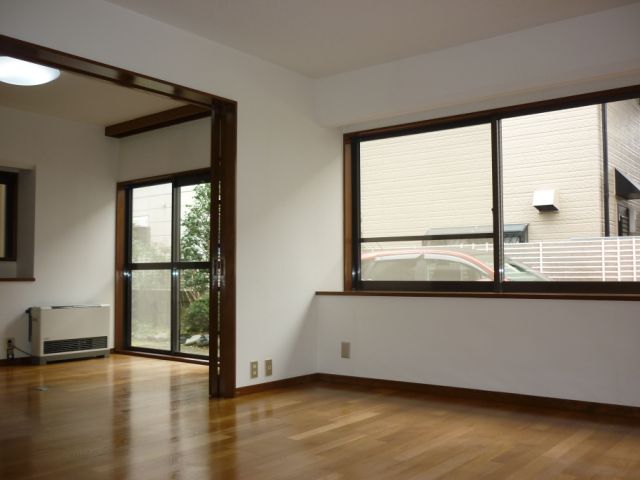 With bay window.
出窓付き。
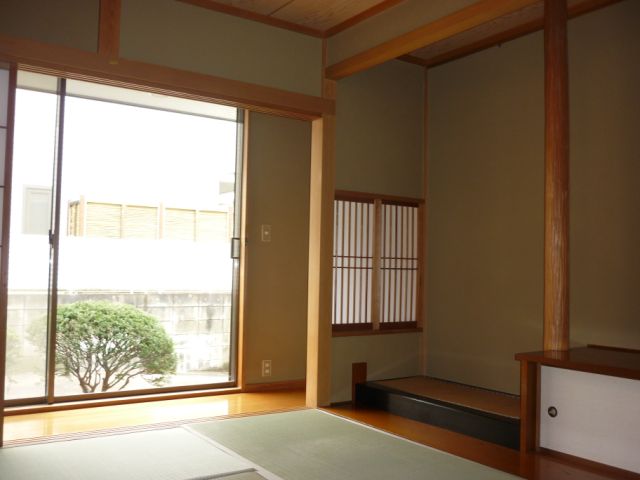 Japanese-style room with a wide-brimmed.
広縁付きの和室。
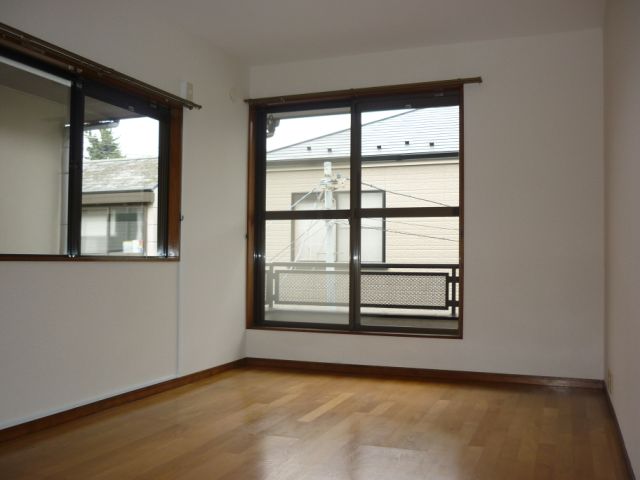
Kitchenキッチン 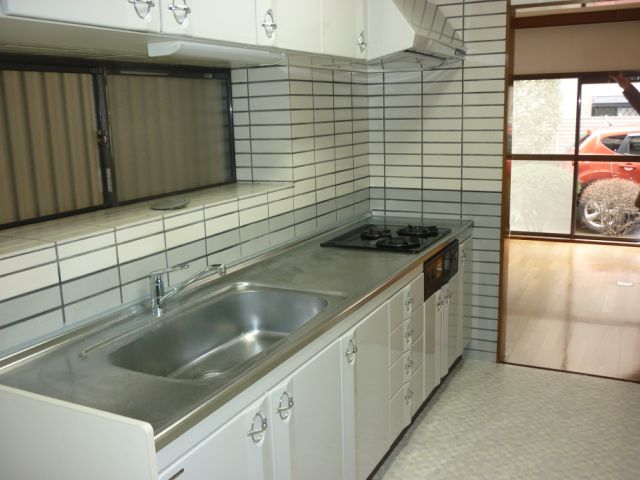 Spacious kitchen.
広々システムキッチン。
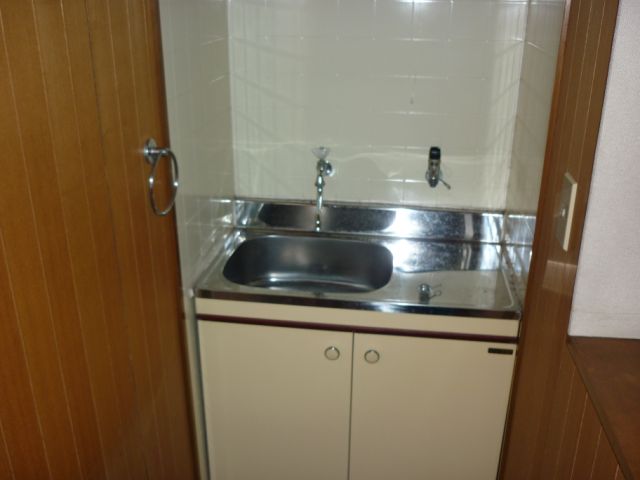 There is a mini kitchen on the second floor.
2階にもミニキッチン有り。
Bathバス 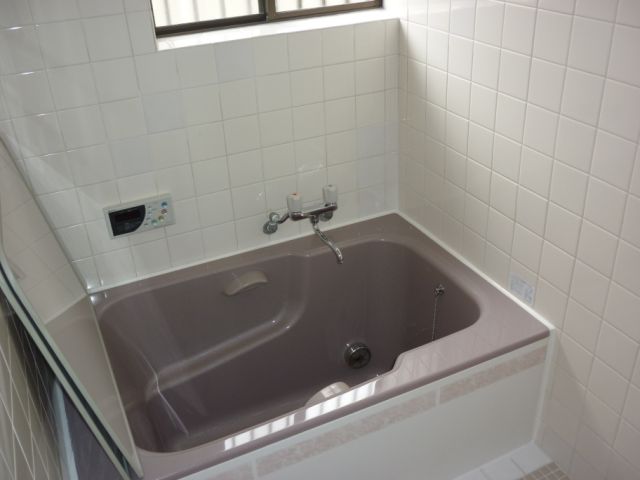 It is with reheating.
追い焚き付きです。
Toiletトイレ 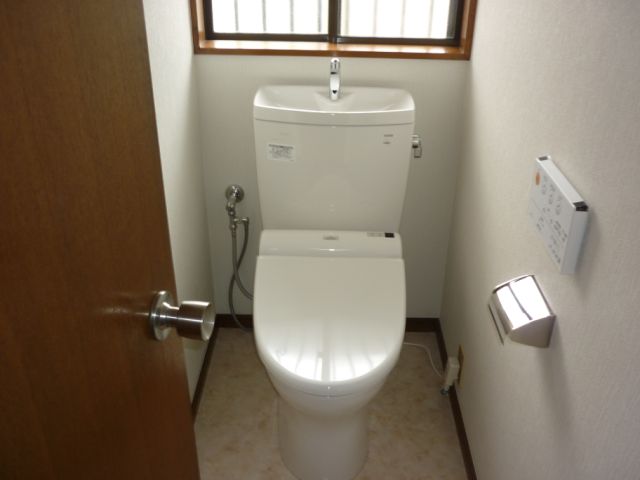
Receipt収納 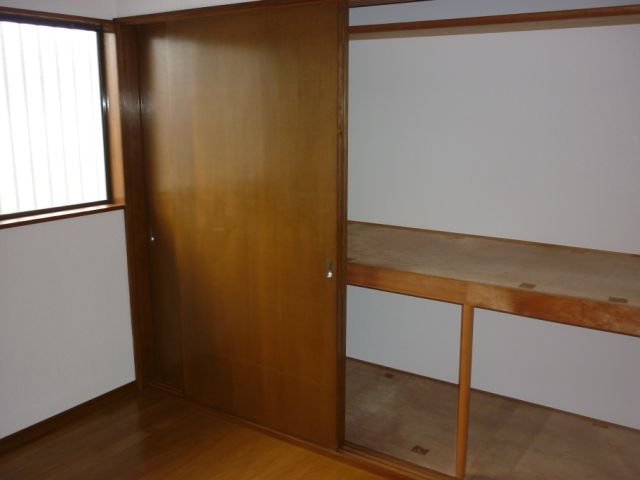 It is with closet (about 3 Pledge).
納戸(約3帖)付きです。
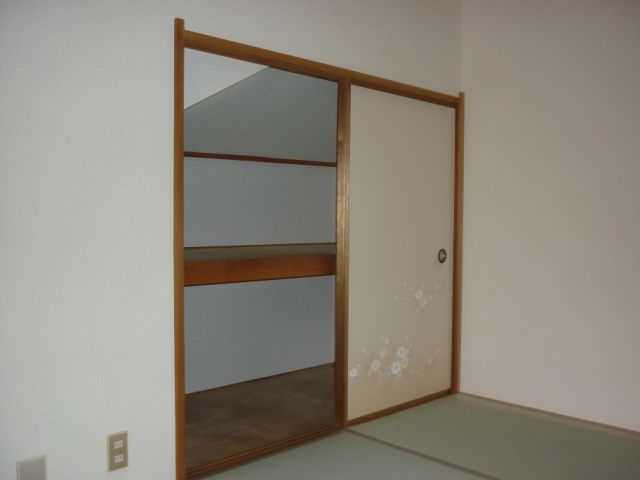
Other room spaceその他部屋・スペース 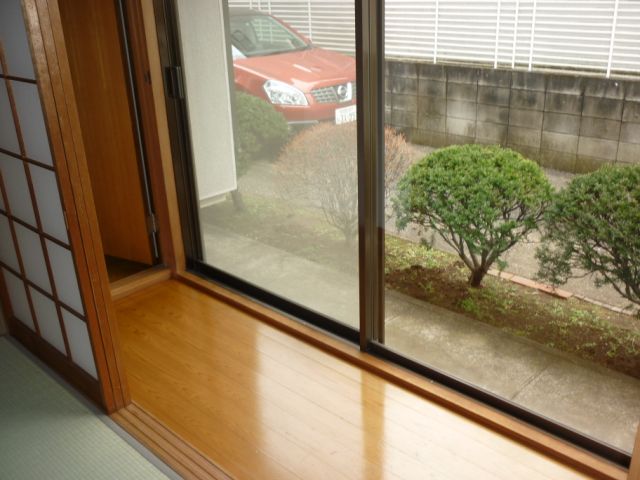 Hiroen
広縁
Washroom洗面所 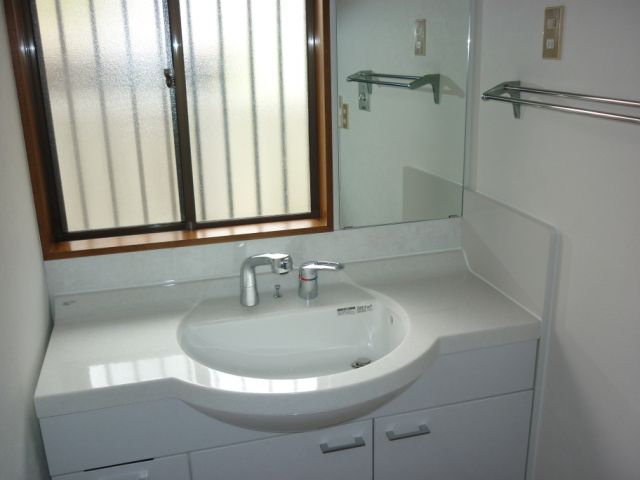 Of course, independent wash basin.
もちろん独立洗面台。
Balconyバルコニー 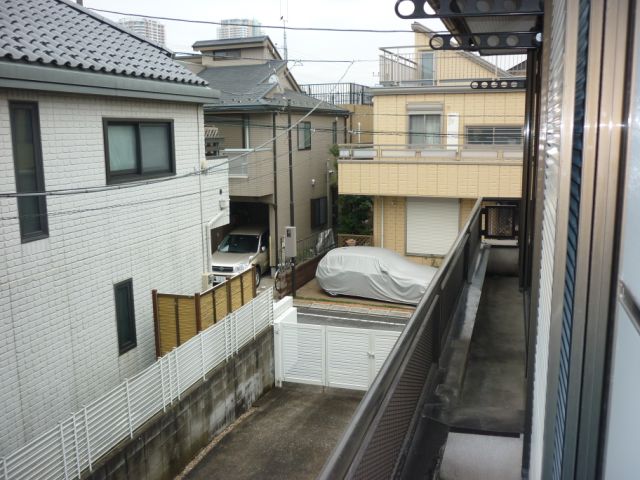
Shopping centreショッピングセンター 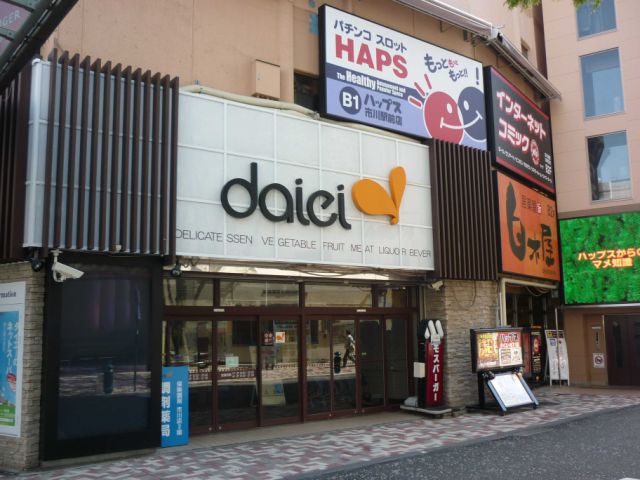 900m to Daiei Ichikawa store (shopping center)
ダイエー市川店(ショッピングセンター)まで900m
Convenience storeコンビニ 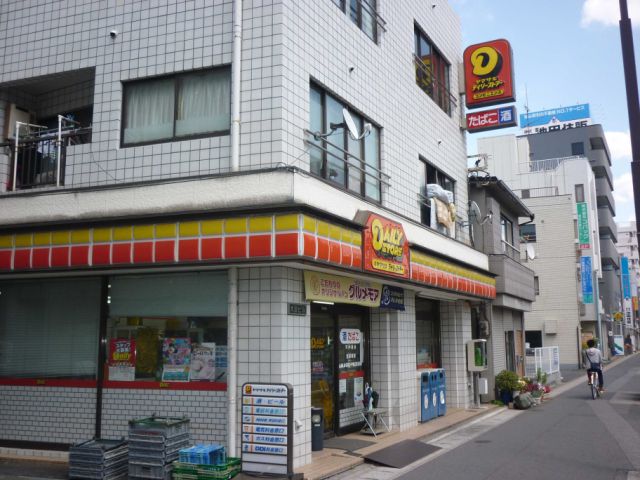 550m until the Daily Yamazaki (convenience store)
デイリーヤマザキ(コンビニ)まで550m
Kindergarten ・ Nursery幼稚園・保育園 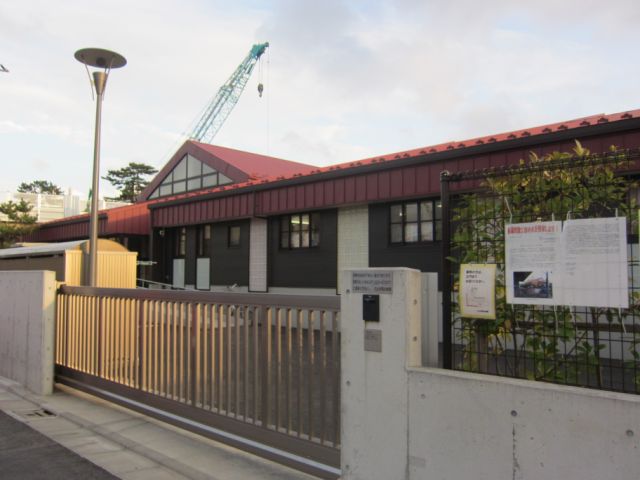 Hiji school kindergarten (kindergarten ・ 340m to the nursery)
日出学園幼稚園(幼稚園・保育園)まで340m
Hospital病院 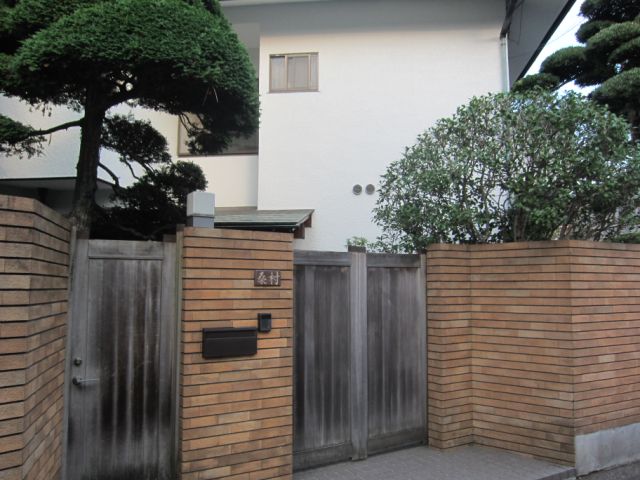 Kuwamura clinic until the (hospital) 170m
桑村診療所(病院)まで170m
Bank銀行 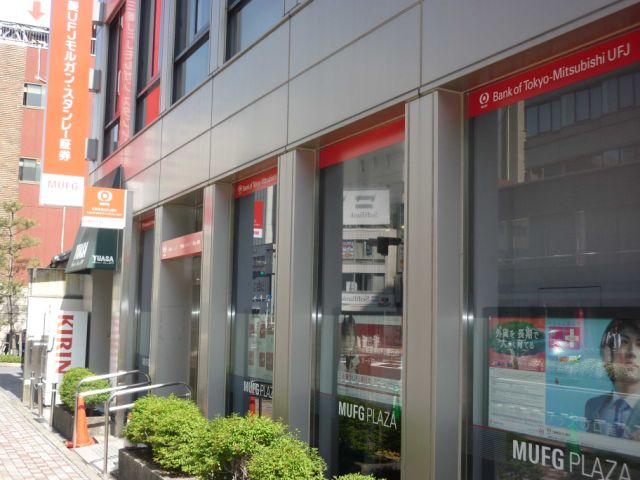 880m to Bank of Tokyo-Mitsubishi UFJ Bank (Bank)
三菱東京UFJ銀行(銀行)まで880m
Location
|




















