1989November
45,000 yen, 1K, 1st floor / Three-story, 24.3 sq m
Rentals » Kanto » Chiba Prefecture » Ichikawa
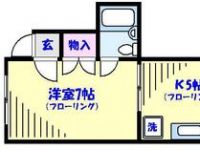 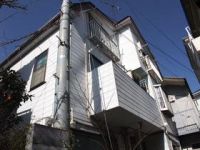
| Railroad-station 沿線・駅 | | JR Sobu Line / Motoyawata JR総武線/本八幡 | Address 住所 | | Ichikawa City, Chiba Prefecture Higashisugano 4 千葉県市川市東菅野4 | Walk 徒歩 | | 25 minutes 25分 | Rent 賃料 | | 45,000 yen 4.5万円 | Security deposit 敷金 | | 45,000 yen 4.5万円 | Floor plan 間取り | | 1K 1K | Occupied area 専有面積 | | 24.3 sq m 24.3m2 | Direction 向き | | South 南 | Type 種別 | | Apartment アパート | Year Built 築年 | | Built 25 years 築25年 | | Crest Higashisugano クレスト東菅野 |
| Convenient shopping in the nearby supermarket スーパー近くで買物便利 |
| Spacious floor plan. Riverside living ゆったりした間取り。リバーサイドなくらし |
| Air conditioning, Gas stove correspondence, Flooring, Indoor laundry location, Yang per good, Facing south, Two-burner stove, Optical fiber, Immediate Available, Key money unnecessary, Two-sided lighting, Deposit 1 month, 2 wayside Available, 2 Station Available, City gas, Guarantee company Available エアコン、ガスコンロ対応、フローリング、室内洗濯置、陽当り良好、南向き、2口コンロ、光ファイバー、即入居可、礼金不要、2面採光、敷金1ヶ月、2沿線利用可、2駅利用可、都市ガス、保証会社利用可 |
Property name 物件名 | | Rental housing of Ichikawa, Chiba Prefecture Higashisugano 4 Motoyawata Station [Rental apartment ・ Apartment] information Property Details 千葉県市川市東菅野4 本八幡駅の賃貸住宅[賃貸マンション・アパート]情報 物件詳細 | Transportation facilities 交通機関 | | JR Sobu Line / Motoyawata step 25 minutes
Keisei Main Line / Keisei Yawata step 20 minutes JR総武線/本八幡 歩25分
京成本線/京成八幡 歩20分
| Floor plan details 間取り詳細 | | Hiroshi 7 K5.0 洋7 K5.0 | Construction 構造 | | Wooden 木造 | Story 階建 | | 1st floor / Three-story 1階/3階建 | Built years 築年月 | | November 1989 1989年11月 | Nonlife insurance 損保 | | The main 要 | Parking lot 駐車場 | | Neighborhood 160m8000 yen 近隣160m8000円 | Move-in 入居 | | Immediately 即 | Trade aspect 取引態様 | | Mediation 仲介 | Conditions 条件 | | Single person Allowed 単身者可 | Property code 取り扱い店舗物件コード | | 157 157 | Total units 総戸数 | | 10 units 10戸 | Remarks 備考 | | Spread of 1K. Two-burner gas stove installation Allowed. Air conditioning, Lighted. 広めの1K。2口ガスコンロ設置可。エアコン、照明つき。 |
Building appearance建物外観 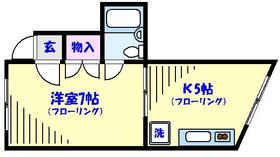
Living and room居室・リビング 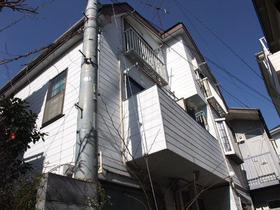
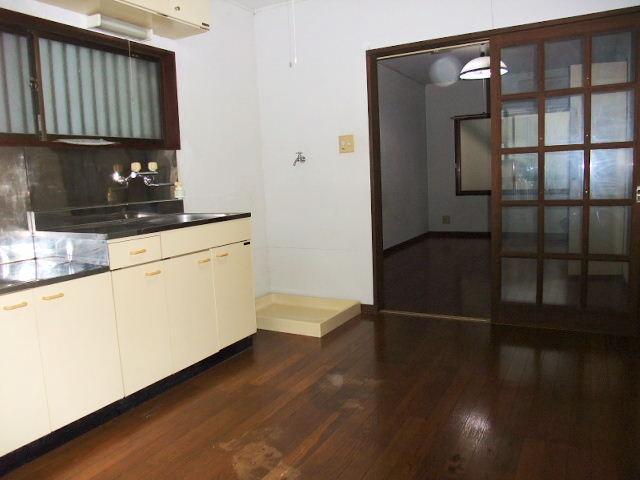 dining
ダイニング
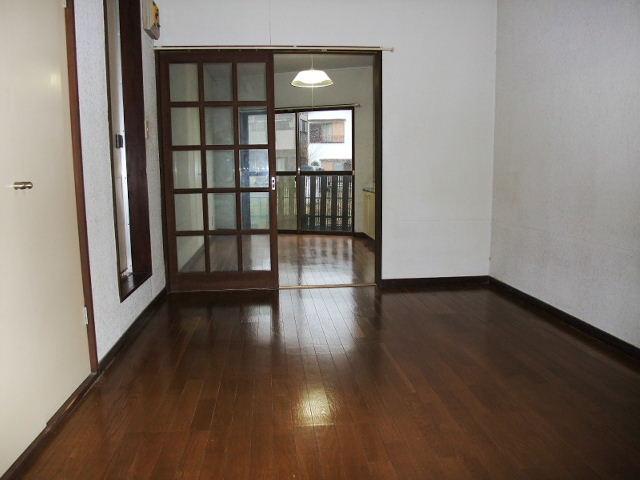 Indoor flooring
室内フローリング
Kitchenキッチン 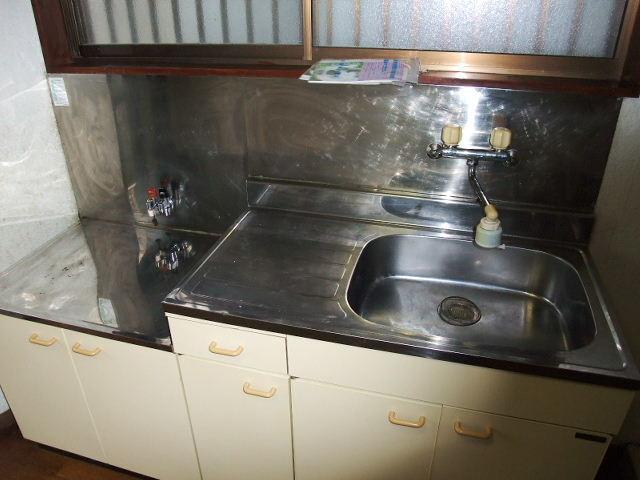 Two-burner stove installation Allowed Kitchen
2口コンロ設置可キッチン
Bathバス 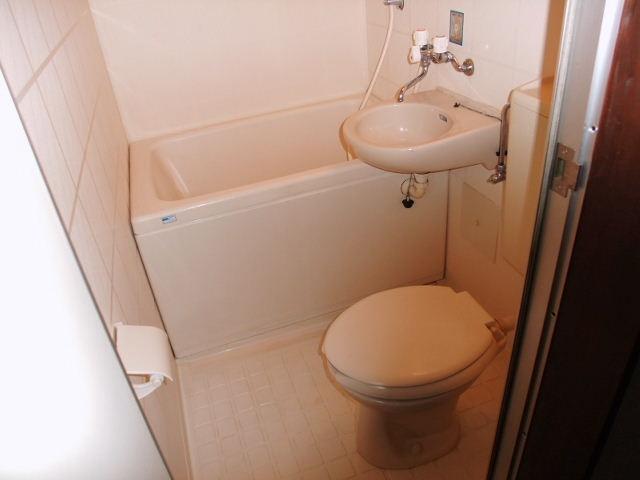 3-point unit bus
3点ユニットバス
Receipt収納 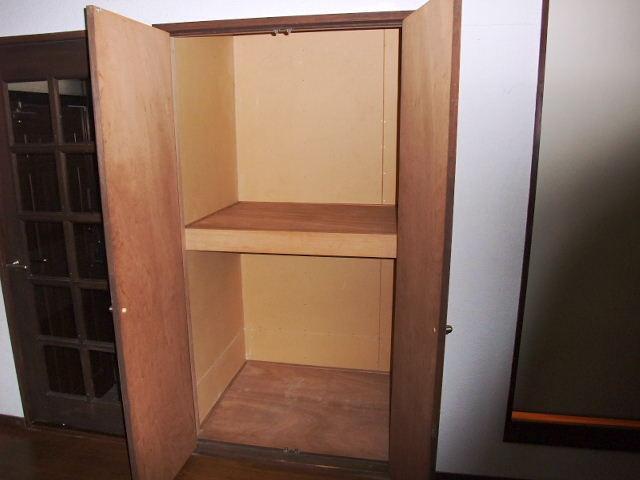 Housed firmly in the closet type
収納は押入れタイプでしっかり
Other room spaceその他部屋・スペース 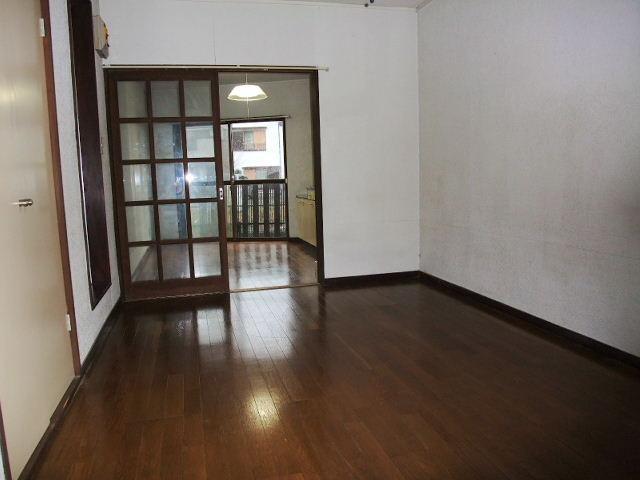 Spacious Western-style space
広々洋室空間
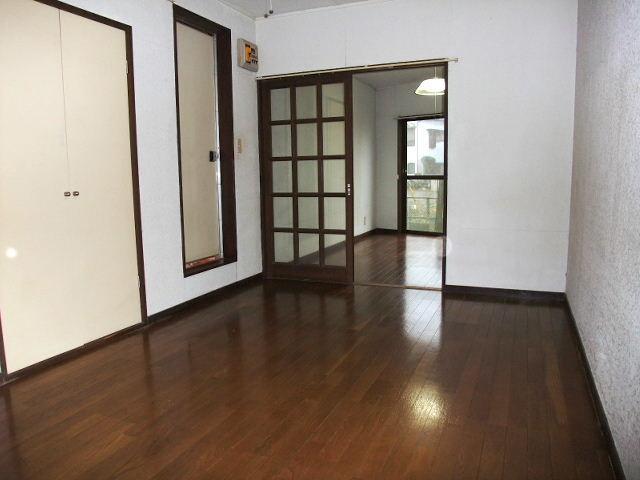 Spacious Western-style space
広々洋室空間
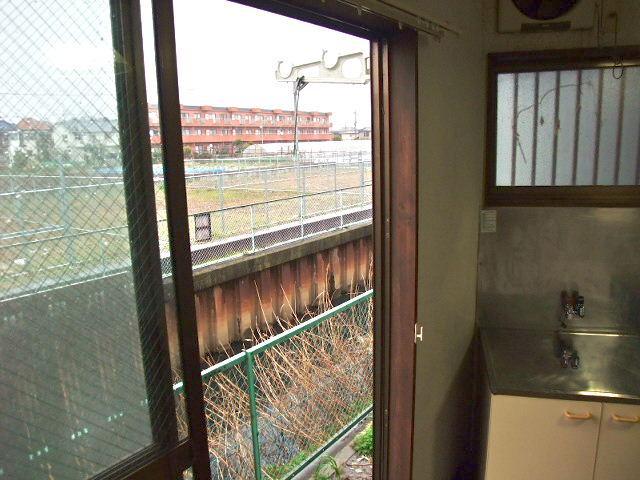 Life of Riverside. Laundry Let dry in here.
リバーサイドの暮らし。洗濯物はこちらに干しましょう
Entrance玄関 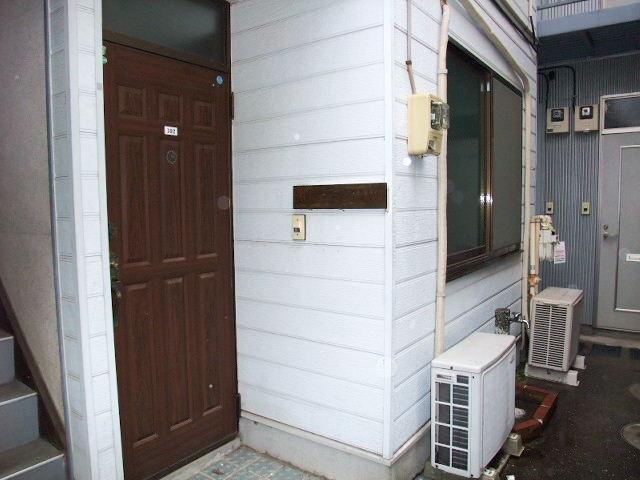 It is the entrance inlet
玄関入口部です
Location
|












