Rentals » Kanto » Chiba Prefecture » Ichikawa
 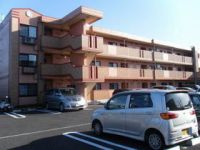
| Railroad-station 沿線・駅 | | JR Sobu Line / Motoyawata JR総武線/本八幡 | Address 住所 | | Ichikawa City, Chiba Prefecture Shimokaizuka 1 千葉県市川市下貝塚1 | Bus バス | | 20 min 20分 | Walk 徒歩 | | 7 minutes 7分 | Rent 賃料 | | 88,000 yen 8.8万円 | Management expenses 管理費・共益費 | | 6000 yen 6000円 | Security deposit 敷金 | | 264,000 yen 26.4万円 | Floor plan 間取り | | 2LDK 2LDK | Occupied area 専有面積 | | 61.25 sq m 61.25m2 | Direction 向き | | Southeast 南東 | Type 種別 | | Mansion マンション | Year Built 築年 | | Built in 8 years 築8年 | | Parera mail パレラメール |
| key money ・ Renewal fee unnecessary ・ Pet breeding is consultation possible rebar apartment. 礼金・更新料不要・ペット飼育相談可能の鉄筋マンションです。 |
| ◇ ◆ Please tell us you're looking for your condition. More properties can also be a large number introduce! ◆ ◇ ◆ ◇ inquiry Please feel free to send Town housing Motoyawata shop ◆ ◇ ◇◆お探しのご条件をお教え下さい。その他物件も多数ご紹介可能です!◆◇ ◆◇お問合せは タウンハウジング本八幡店までお気軽にどうぞ◆◇ |
| Bus toilet by, balcony, Air conditioning, Gas stove correspondence, Flooring, Washbasin with shower, TV interphone, Bathroom Dryer, auto lock, Indoor laundry location, Yang per good, Shoe box, Add-fired function bathroom, Corner dwelling unit, Warm water washing toilet seat, Dressing room, Seperate, Bicycle-parking space, CATV, Optical fiber, Immediate Available, Key money unnecessary, A quiet residential area, Face-to-face kitchen, Pets Negotiable, All room Western-style, Walk-in closet, Two tenants consultation, 3 face lighting, South 2 rooms, South living, Southeast direction, LDK12 tatami mats or more, BS バストイレ別、バルコニー、エアコン、ガスコンロ対応、フローリング、シャワー付洗面台、TVインターホン、浴室乾燥機、オートロック、室内洗濯置、陽当り良好、シューズボックス、追焚機能浴室、角住戸、温水洗浄便座、脱衣所、洗面所独立、駐輪場、CATV、光ファイバー、即入居可、礼金不要、閑静な住宅地、対面式キッチン、ペット相談、全居室洋室、ウォークインクロゼット、二人入居相談、3面採光、南面2室、南面リビング、東南向き、LDK12畳以上、BS |
Property name 物件名 | | Rental housing of Ichikawa, Chiba Prefecture Shimokaizuka 1 Motoyawata Station [Rental apartment ・ Apartment] information Property Details 千葉県市川市下貝塚1 本八幡駅の賃貸住宅[賃貸マンション・アパート]情報 物件詳細 | Transportation facilities 交通機関 | | JR Sobu Line / Motoyawata 20 minutes by bus (bus stop) Sodani walk 7 minutes
JR Musashino Line / Ichikawa Ono step 25 minutes
Keisei Main Line / Keisei Yawata step 34 minutes JR総武線/本八幡 バス20分 (バス停)曽谷 歩7分
JR武蔵野線/市川大野 歩25分
京成本線/京成八幡 歩34分
| Floor plan details 間取り詳細 | | Hiroshi 7.6 Hiroshi 6.6 LDK12 洋7.6 洋6.6 LDK12 | Construction 構造 | | Rebar Con 鉄筋コン | Story 階建 | | 1st floor / Three-story 1階/3階建 | Built years 築年月 | | September 2006 2006年9月 | Nonlife insurance 損保 | | 20,000 yen two years 2万円2年 | Parking lot 駐車場 | | On-site 7000 yen 敷地内7000円 | Move-in 入居 | | Immediately 即 | Trade aspect 取引態様 | | Mediation 仲介 | Conditions 条件 | | Two people Available / Children Allowed / Pets Negotiable 二人入居可/子供可/ペット相談 | Property code 取り扱い店舗物件コード | | 5955450 5955450 | Remarks 備考 | | big ・ 400m to Agent / Miyakubo 330m to kindergarten / You can see in your waiting alignment around local ビッグ・エーまで400m/宮久保幼稚園まで330m/現地周辺のお待合わせでもご覧頂けます | Area information 周辺情報 | | Bergs 400m up to (super) up to 550m Ohno Central Hospital (Hospital) to 800m Daily (convenience store) 500m Big A (super) ベルクス(スーパー)まで550m大野中央病院(病院)まで800mデイリー(コンビニ)まで500mビッグA(スーパー)まで400m |
Building appearance建物外観 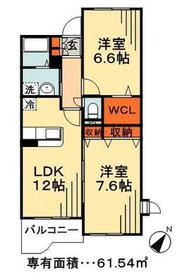
Living and room居室・リビング 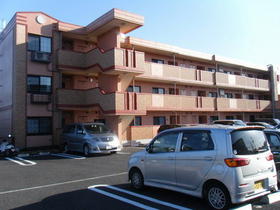
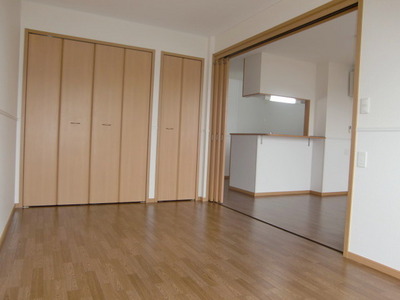 Spacious living space.
広々としたリビングスペース。
Kitchenキッチン 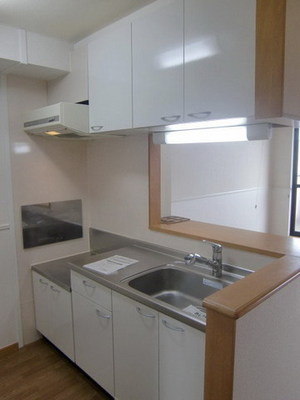 These rooms face-to-face kitchen.
対面キッチンのお部屋ですよ。
Bathバス 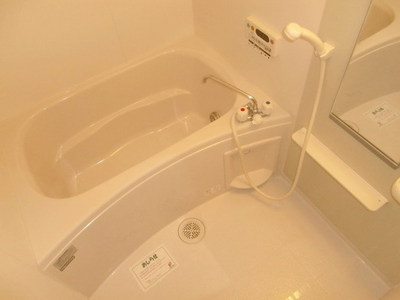 It is the bath of spacious size with a Reheating.
追い焚き付のゆったりサイズのお風呂です。
Toiletトイレ 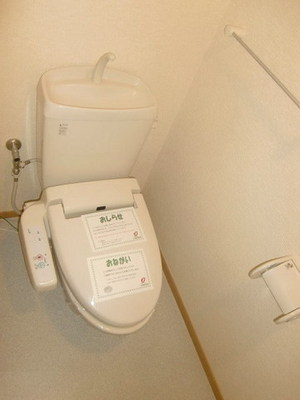 Washlet also standard equipment.
ウォシュレットも標準装備。
Receipt収納 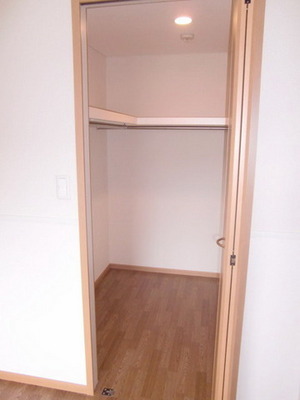 Also equipped with a walk-in CL.
ウォークインCLも完備。
Washroom洗面所 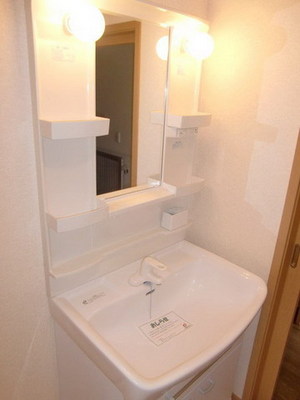 Independent wash basin of a large basin bowl.
大きな洗面ボウルの独立洗面台。
Other Equipmentその他設備 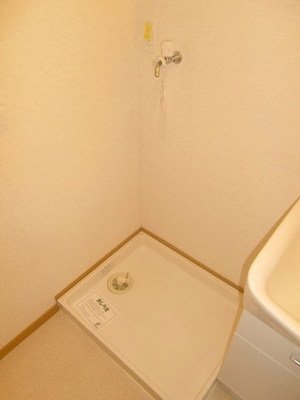
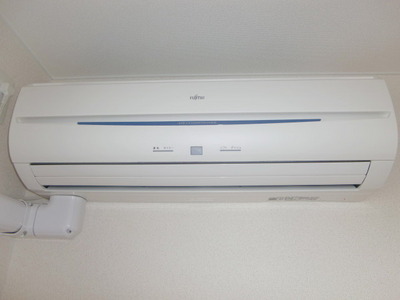
Entrance玄関 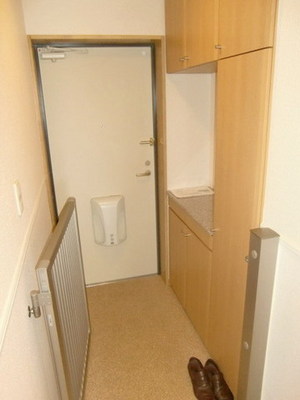
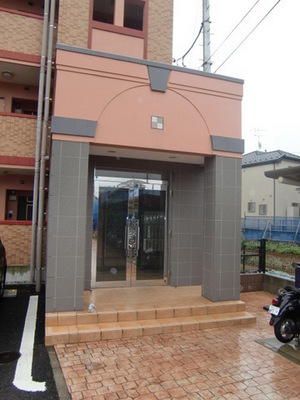
Other common areasその他共有部分 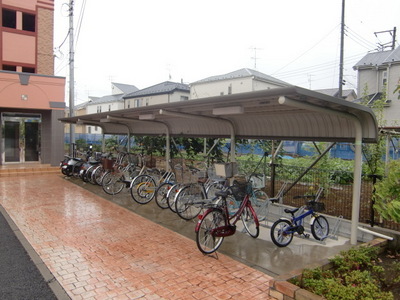
View眺望 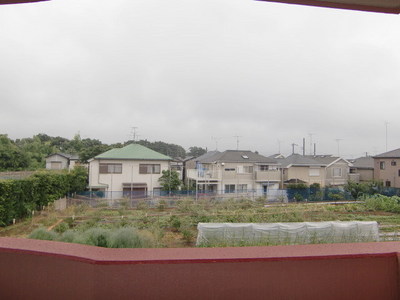 Neighborhood is a quiet residential area.
周辺は静かな住宅街です。
Supermarketスーパー 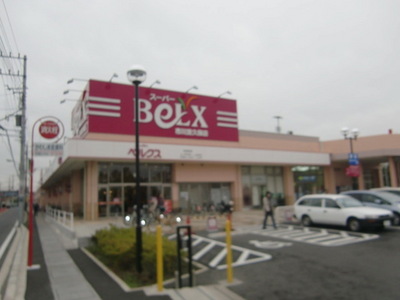 Bergs until the (super) 550m
ベルクス(スーパー)まで550m
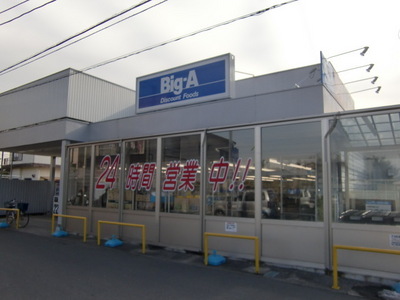 400m to the Big A (super)
ビッグA(スーパー)まで400m
Convenience storeコンビニ 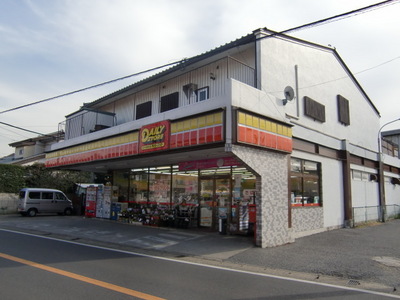 500m to Daily (convenience store)
デイリー(コンビニ)まで500m
Hospital病院 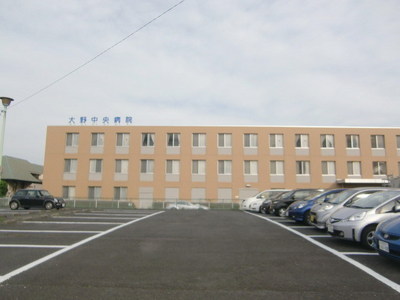 800m until Ohno Central Hospital (Hospital)
大野中央病院(病院)まで800m
Location
|



















