Rentals » Kanto » Chiba Prefecture » Ichikawa
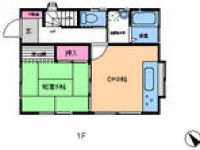 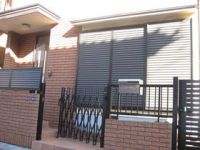
| Railroad-station 沿線・駅 | | JR Sobu Line / Ichikawa JR総武線/市川 | Address 住所 | | Ichikawa City, Chiba Prefecture Ozu 1 千葉県市川市大洲1 | Walk 徒歩 | | 17 minutes 17分 | Rent 賃料 | | 125,000 yen 12.5万円 | Key money 礼金 | | 125,000 yen 12.5万円 | Depreciation and amortization 敷引・償却金 | | 125,000 yen 12.5万円 | Security deposit 敷金 | | 125,000 yen 12.5万円 | Floor plan 間取り | | 3DK 3DK | Occupied area 専有面積 | | 76.02 sq m 76.02m2 | Direction 向き | | Southwest 南西 | Type 種別 | | Residential home 一戸建て | Year Built 築年 | | Built 16 years 築16年 | | 1998 built single-family Pets considered Nearby parking lot (separately 平成10年築の一戸建て ペット相談可 近隣に駐車場あり(別途 |
| 1998 Built in shallow detached Recommended for family (* ^ _ ^ *) 平成10年の築浅一戸建て ファミリーにおすすめ(*^_^*) |
| Bus toilet by, balcony, Indoor laundry location, Shoe box, System kitchen, Add-fired function bathroom, Seperate, Bicycle-parking space, closet, Immediate Available, A quiet residential area, Pets Negotiable, Private garden, Window in the kitchen, Interior renovation completed, Deposit 2 months, Air Conditioning All rooms, Shutter, Toilet 2 places, Flat terrain, Attic storage, Some flooring, Four direction room, Southwestwardese-style room 8 tatami mats or more, City gas バストイレ別、バルコニー、室内洗濯置、シューズボックス、システムキッチン、追焚機能浴室、洗面所独立、駐輪場、押入、即入居可、閑静な住宅地、ペット相談、専用庭、キッチンに窓、内装リフォーム済、敷金2ヶ月、エアコン全室、雨戸、トイレ2ヶ所、平坦地、屋根裏収納、一部フローリング、四方角部屋、南西向き、和室8畳以上、都市ガス |
Property name 物件名 | | Rental housing of Ichikawa, Chiba Prefecture Ozu 1 Ichikawa Station [Rental apartment ・ Apartment] information Property Details 千葉県市川市大洲1 市川駅の賃貸住宅[賃貸マンション・アパート]情報 物件詳細 | Transportation facilities 交通機関 | | JR Sobu Line / Ayumi Ichikawa 17 minutes JR総武線/市川 歩17分
| Floor plan details 間取り詳細 | | Sum 8 sum 6 Hiroshi 8 DK8 和8 和6 洋8 DK8 | Construction 構造 | | Wooden 木造 | Story 階建 | | 2-story 2階建 | Built years 築年月 | | June 1998 1998年6月 | Nonlife insurance 損保 | | The main 要 | Parking lot 駐車場 | | Neighborhood 300m13000 yen / Flat 置駐 近隣300m13000円/平置駐 | Move-in 入居 | | Immediately 即 | Trade aspect 取引態様 | | Mediation 仲介 | Conditions 条件 | | Children Allowed / Pets Negotiable 子供可/ペット相談 | Remarks 備考 | | About 6 Pledge attic with storage of Pets considered (small dogs only) 約6帖の屋根裏収納付 ペット相談可(小型犬のみ) | Area information 周辺情報 | | Maruetsu Minamiyahata shop 506m until the (super) up to 668m FamilyMart Ichikawa Ozu store (convenience store) up to 267m San drag Ichikawa Nitta store (drugstore) to 386m 447m Ichikawa until Ichikawa Municipal eighth junior high school (junior high school) Municipal Tsuruyubi elementary school (elementary school) マルエツ南八幡店(スーパー)まで668mファミリーマート市川大洲店(コンビニ)まで267mサンドラッグ市川新田店(ドラッグストア)まで386m市川市立第八中学校(中学校)まで447m市川市立鶴指小学校(小学校)まで506m大洲防災公園(公園)まで260m |
Building appearance建物外観 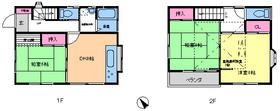
Living and room居室・リビング 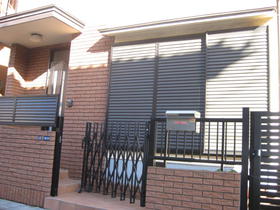
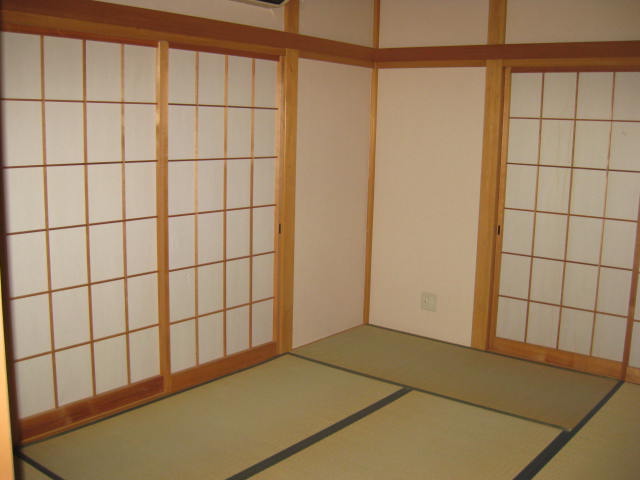 First floor Japanese-style room
1階和室
Kitchenキッチン 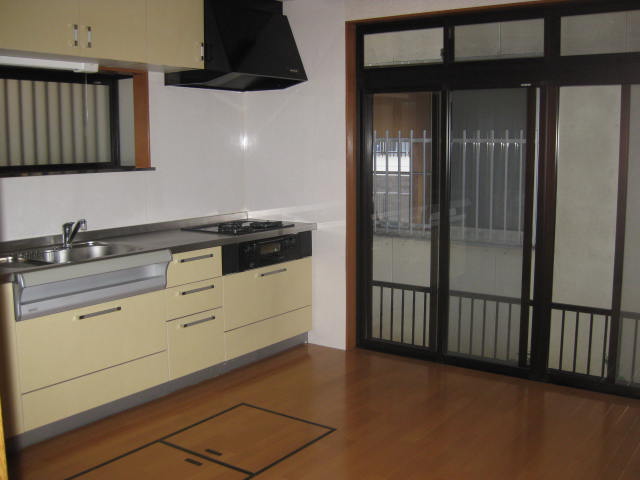 The first floor living-dining
1階リビングダイニング
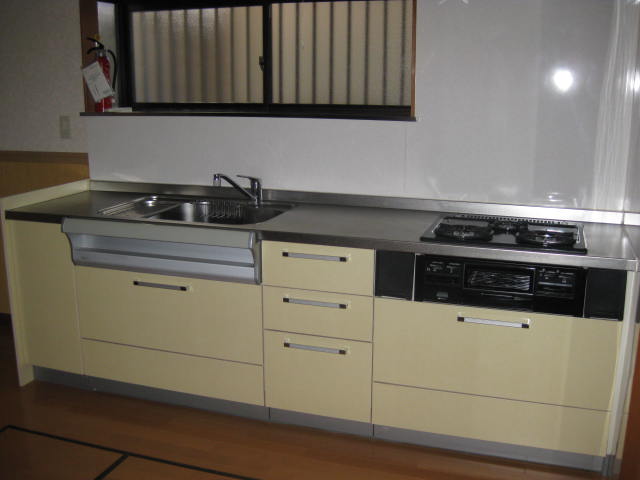 3-neck built-in stove system Kitchen
3口ビルトインコンロのシステムキッチン
Bathバス 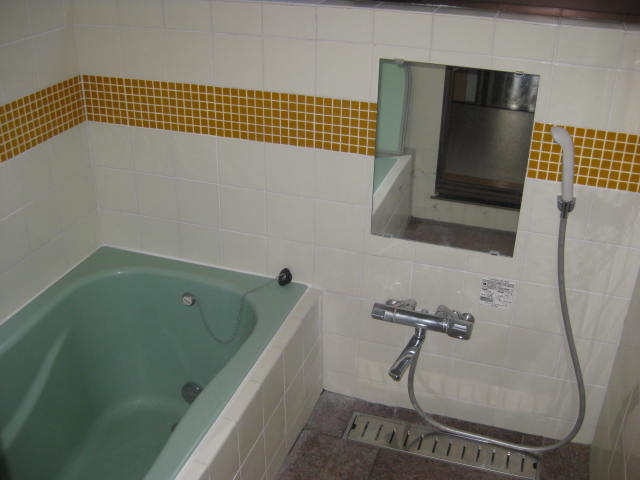 Bright bathroom of spread
広めの明るい浴室
Toiletトイレ 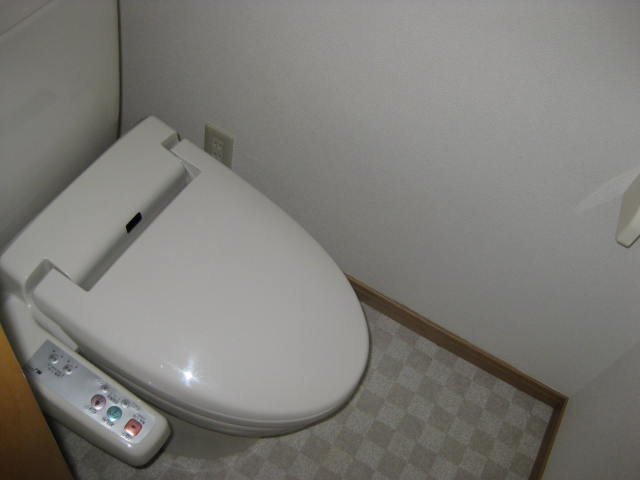 Bidet
ウォシュレット
Other room spaceその他部屋・スペース 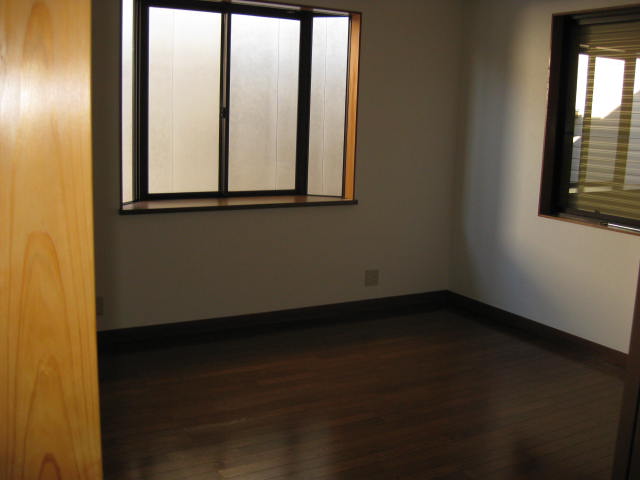 2 Kaiyoshitsu Large bay window
2階洋室 大きな出窓
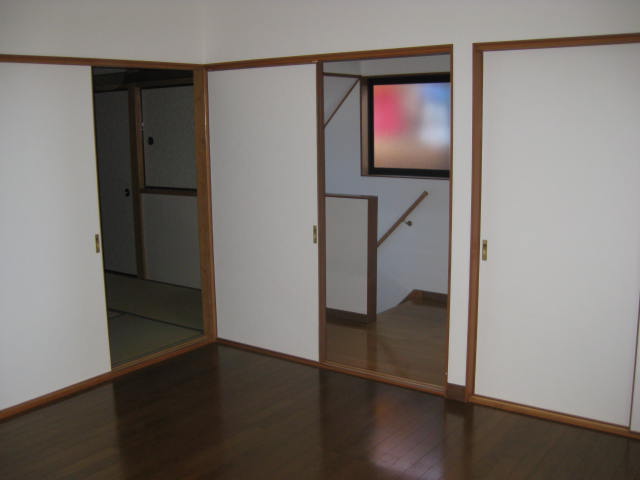 Second floor of the Western-style
2階の洋室
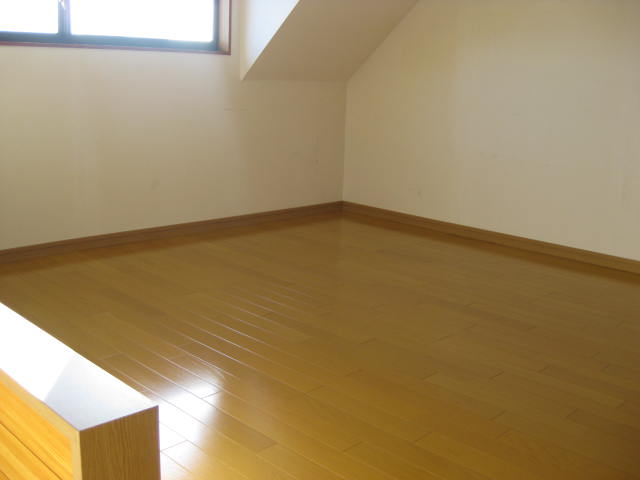 Bright attic storage
明るい屋根裏収納
Washroom洗面所 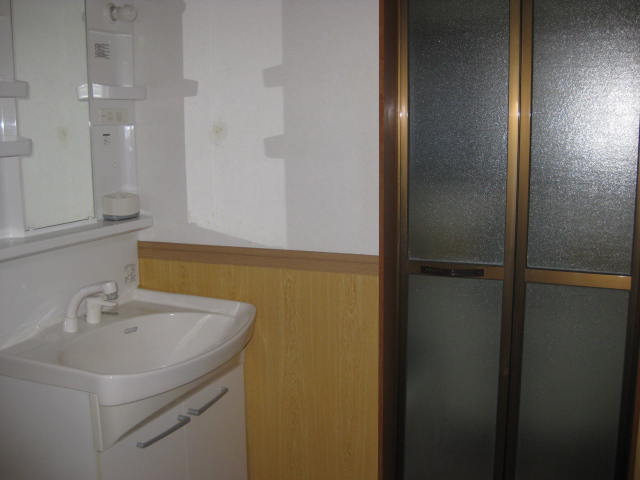 Basin dressing room of spread ・ Washing machine Storage
広めの洗面脱衣所・洗濯機置き場
Location
|












