1990April
63,000 yen, 2K, 3rd floor / Three-story, 33 sq m
Rentals » Kanto » Chiba Prefecture » Ichikawa
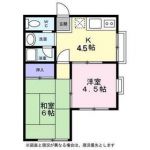 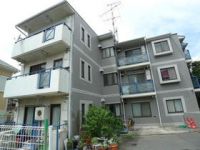
| Railroad-station 沿線・駅 | | Tokyo Metro Tozai Line / Baraki Nakayama 東京メトロ東西線/原木中山 | Address 住所 | | Ichikawa City, Chiba Prefecture raw wood 2 千葉県市川市原木2 | Walk 徒歩 | | 5 minutes 5分 | Rent 賃料 | | 63,000 yen 6.3万円 | Security deposit 敷金 | | 126,000 yen 12.6万円 | Floor plan 間取り | | 2K 2K | Occupied area 専有面積 | | 33 sq m 33m2 | Direction 向き | | North 北 | Type 種別 | | Mansion マンション | Year Built 築年 | | Built 24 years 築24年 | | Blue Sky raw wood ブルースカイ原木 |
| balcony, Air conditioning, Gas stove correspondence, closet, Shoe box, Two-burner stove, CATV, Immediate Available, Key money unnecessary, 2 wayside Available, Vinyl flooring, Flat to the station, Deposit 2 months, 2 Station Available, Within a 5-minute walk station, BS バルコニー、エアコン、ガスコンロ対応、クロゼット、シューズボックス、2口コンロ、CATV、即入居可、礼金不要、2沿線利用可、クッションフロア、駅まで平坦、敷金2ヶ月、2駅利用可、駅徒歩5分以内、BS |
Property name 物件名 | | Rental housing of Ichikawa, Chiba Prefecture raw wood 2 wood Zhongshan Station [Rental apartment ・ Apartment] information Property Details 千葉県市川市原木2 原木中山駅の賃貸住宅[賃貸マンション・アパート]情報 物件詳細 | Transportation facilities 交通機関 | | Tokyo Metro Tozai Line / Baraki Ayumi Nakayama 5 minutes
JR Sobu Line / Shimousa Ayumi Nakayama 22 minutes
JR Sobu Line / Funabashi walk 24 minutes 東京メトロ東西線/原木中山 歩5分
JR総武線/下総中山 歩22分
JR総武線/西船橋 歩24分
| Floor plan details 間取り詳細 | | Sum 6 Hiroshi 4.5 K4.5 和6 洋4.5 K4.5 | Construction 構造 | | Rebar Con 鉄筋コン | Story 階建 | | 3rd floor / Three-story 3階/3階建 | Built years 築年月 | | April 1990 1990年4月 | Nonlife insurance 損保 | | 20,000 yen two years 2万円2年 | Move-in 入居 | | Immediately 即 | Trade aspect 取引態様 | | Mediation 仲介 | Property code 取り扱い店舗物件コード | | 6187362 6187362 | In addition ほか初期費用 | | Total 44,800 yen (Breakdown: new residents cheer set 29,000 yen peace tenants support 15,750 yen) 合計4.48万円(内訳:新入居応援セット2.9万円安心入居サポート1.575万円) | Remarks 備考 | | Musashino Nishi-Funabashi Station walk 24 minutes / Until Waizumato 291m / 239m until Thanksgiving 武蔵野線西船橋駅徒歩24分/ワイズマートまで291m/サンクスまで239m |
Building appearance建物外観 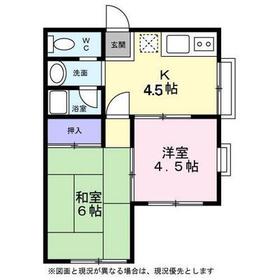
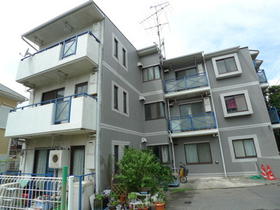
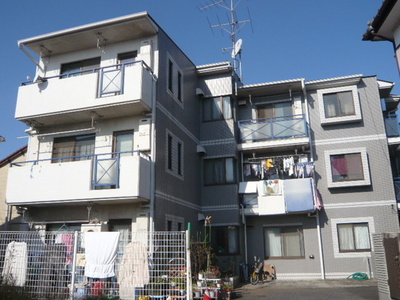 appearance
外観
Living and room居室・リビング 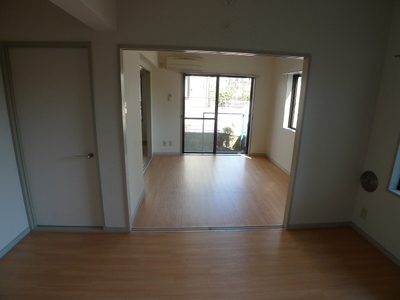 Room 1
居室1
Kitchenキッチン 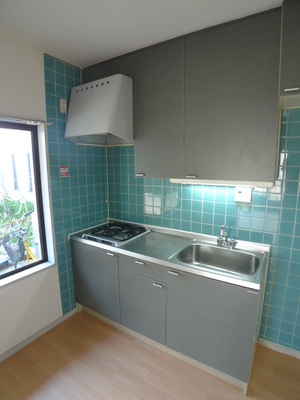 Kitchen
キッチン
Bathバス 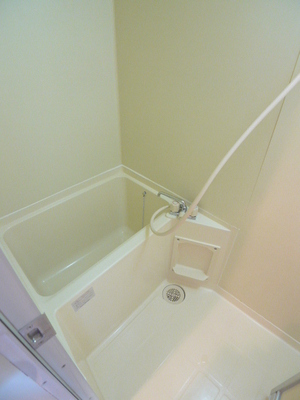 Bath
バス
Toiletトイレ 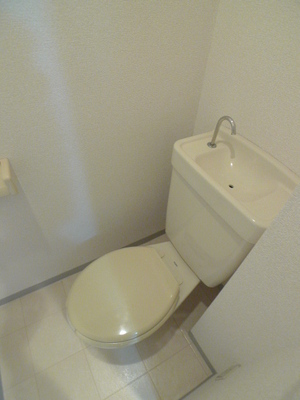 Toilet
トイレ
Washroom洗面所 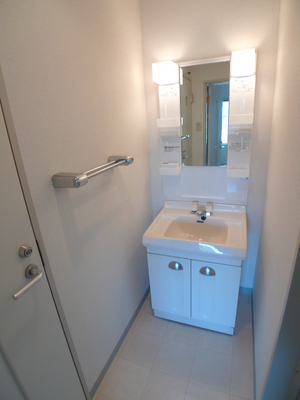 Washroom
洗面所
Other Equipmentその他設備 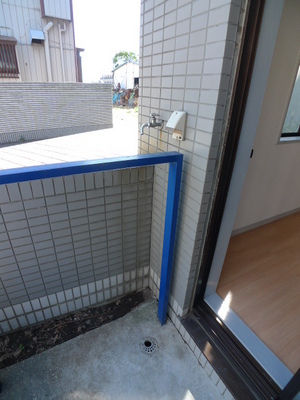 Waterproof plate
防水板
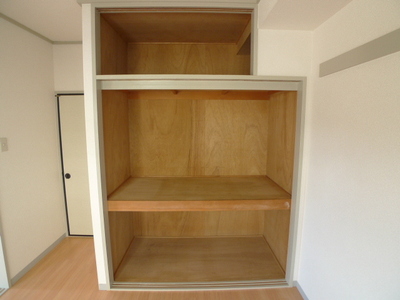 Receipt
収納
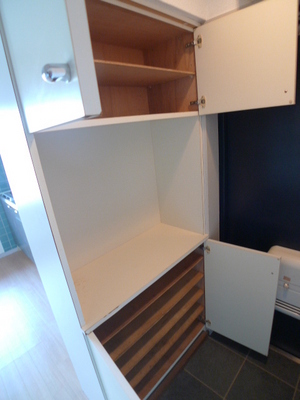 Cupboard
下駄箱
Entranceエントランス 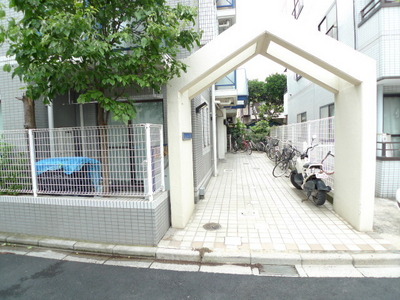 Entrance
エントランス
Other common areasその他共有部分 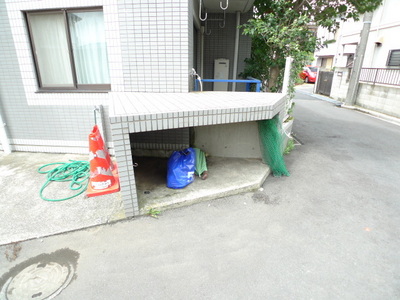 Shared facilities 1
共用設備1
Location
|














