Rentals » Kanto » Chiba Prefecture » Ichikawa
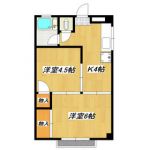 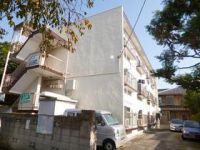
| Railroad-station 沿線・駅 | | JR Sobu Line Rapid / Ichikawa JR総武線快速/市川 | Address 住所 | | Ichikawa City, Chiba Prefecture mom 4 千葉県市川市真間4 | Walk 徒歩 | | 15 minutes 15分 | Rent 賃料 | | 65,000 yen 6.5万円 | Floor plan 間取り | | 2K 2K | Occupied area 専有面積 | | 35.51 sq m 35.51m2 | Direction 向き | | South 南 | Type 種別 | | Mansion マンション | Year Built 築年 | | Built 44 years 築44年 | | ☆ Deposit ・ No key money Reinforced concrete apartment 2K ☆ ☆敷金・礼金なし 鉄筋コンクリートマンション 2K☆ |
| Reinforced Concrete City gas All flooring Two-burner stove installation Allowed Air-conditioned 鉄筋コンクリート造 都市ガス オールフローリング 2口コンロ設置可 エアコン完備 |
| Bus toilet by, balcony, Air conditioning, Gas stove correspondence, Indoor laundry location, Yang per good, Facing south, Corner dwelling unit, Bicycle-parking space, closet, Optical fiber, Immediate Available, A quiet residential area, Two-sided lighting, All room Western-style, Sorting, Single person consultation, Southeast angle dwelling unit, Two tenants consultation, All living room flooring, Housing 1 between a half, Nakate 0.54 months, Window in the kitchen, Upper closet, Room share consultation, 3 direction dwelling unit, On-site trash Storage, South balcony, Deposit ・ Key money unnecessary バストイレ別、バルコニー、エアコン、ガスコンロ対応、室内洗濯置、陽当り良好、南向き、角住戸、駐輪場、押入、光ファイバー、即入居可、閑静な住宅地、2面採光、全居室洋室、振分、単身者相談、東南角住戸、二人入居相談、全居室フローリング、収納1間半、仲手0.54ヶ月、キッチンに窓、天袋、ルームシェア相談、3方角住戸、敷地内ごみ置き場、南面バルコニー、敷金・礼金不要 |
Property name 物件名 | | Rental housing of Ichikawa, Chiba Prefecture mom 4 Ichikawa Station [Rental apartment ・ Apartment] information Property Details 千葉県市川市真間4 市川駅の賃貸住宅[賃貸マンション・アパート]情報 物件詳細 | Transportation facilities 交通機関 | | JR Sobu Line Rapid / Ayumi Ichikawa 15 minutes
Keisei Main Line / Ichikawamama step 12 minutes
Keisei Main Line / Ayumi Edogawa 23 minutes JR総武線快速/市川 歩15分
京成本線/市川真間 歩12分
京成本線/江戸川 歩23分
| Floor plan details 間取り詳細 | | Hiroshi 6 Hiroshi 4.5 K4 洋6 洋4.5 K4 | Construction 構造 | | Rebar Con 鉄筋コン | Story 階建 | | Second floor / Three-story 2階/3階建 | Built years 築年月 | | March 1971 1971年3月 | Nonlife insurance 損保 | | 19,500 yen two years 1.95万円2年 | Move-in 入居 | | Immediately 即 | Trade aspect 取引態様 | | Mediation 仲介 | Conditions 条件 | | Single person Allowed / Two people Available / Children Allowed / Office Unavailable / Room share consultation 単身者可/二人入居可/子供可/事務所利用不可/ルームシェア相談 | Property code 取り扱い店舗物件コード | | 6496596 6496596 | Total units 総戸数 | | 12 units 12戸 | Intermediate fee 仲介手数料 | | 0.5 months 0.5ヶ月 | Guarantor agency 保証人代行 | | Guarantee company use 必 multiple selections are allowed 保証会社利用必 複数選択可 | In addition ほか初期費用 | | Total 15,800 yen (Breakdown: Act safe life 15,750 yen) 合計1.58万円(内訳:アクト安心ライフ1.575万円) | Other expenses ほか諸費用 | | Exit fee 35,000 yen 退室料3.5万円 | Remarks 備考 | | Libre Keisei Kokufudai until Ekimae 735m / 306m until the Daily Yamazaki mom shop / We still publish a lot of room at the Sumaie HP. Elderly consultation cosigner plan participants needed リブレ京成国府台駅前店まで735m/デイリーヤマザキ真間店まで306m/スマイエHPにてまだまだたくさんのお部屋を公開しています。高齢者相談連帯保証人制度加入要 |
Building appearance建物外観 
Living and room居室・リビング 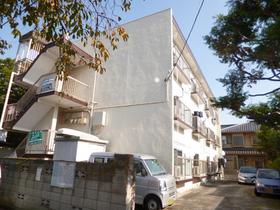
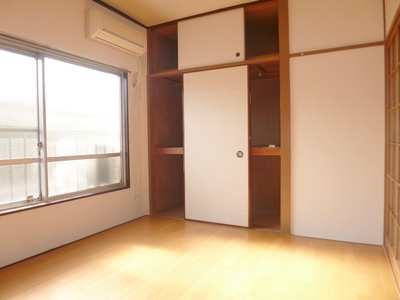 Western-style is a 6-tatami rooms!
洋室6帖のお部屋です!
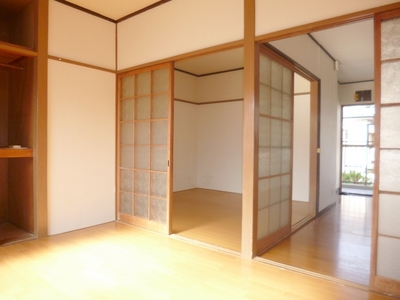 All Western-style!
オール洋室です!
Kitchenキッチン 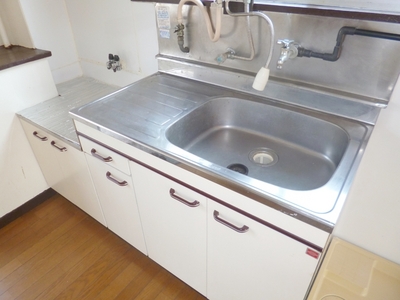 Two-burner gas stove installation Allowed!
2口ガスコンロ設置可!
Bathバス 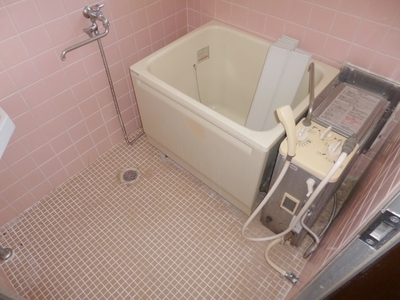 It is the bath of balance 釡.
バランス釡のお風呂です。
Toiletトイレ 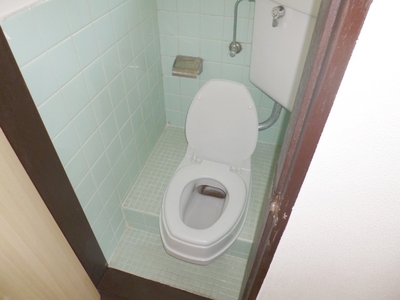 Japanese style toilet.
和式トイレです。
Receipt収納 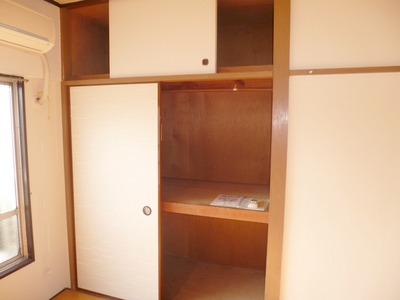 1 between the amount of storage.
収納の1間分です。
Balconyバルコニー 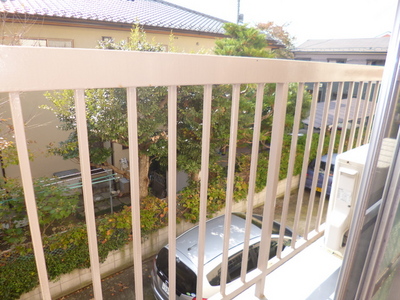 It is a south-facing balcony!
南向きのバルコニーです!
Parking lot駐車場 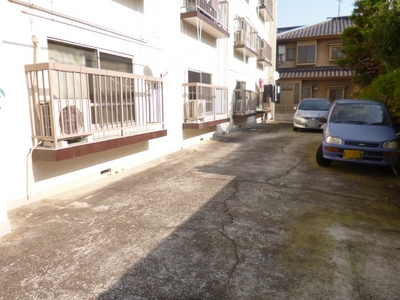 If you have a bike, please consult.
バイクをお持ちの方は相談下さい。
Other common areasその他共有部分 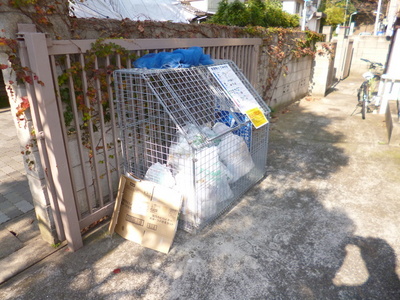 There is yard waste.
ゴミ置場あります。
View眺望 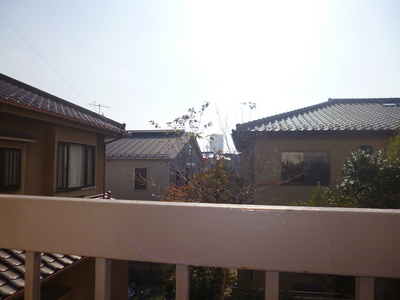 It is the scenery as seen from the balcony!
バルコニーから見た景色です!
Otherその他 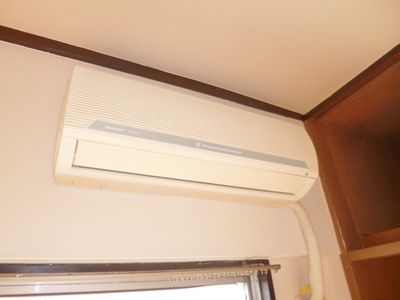 Air-conditioned!
エアコン完備!
Location
|














