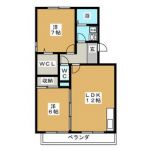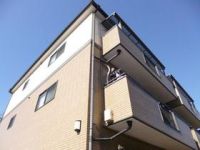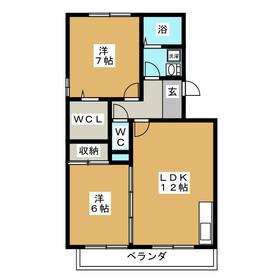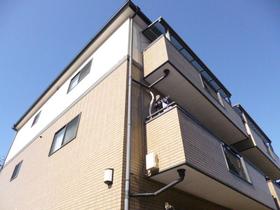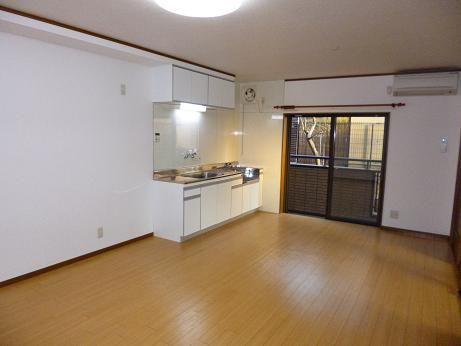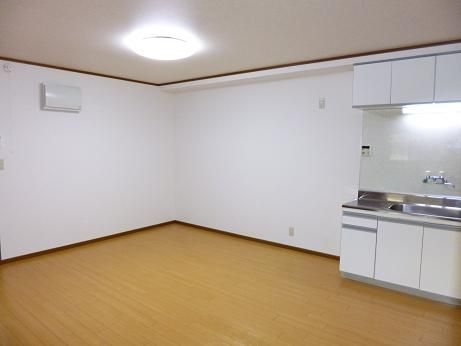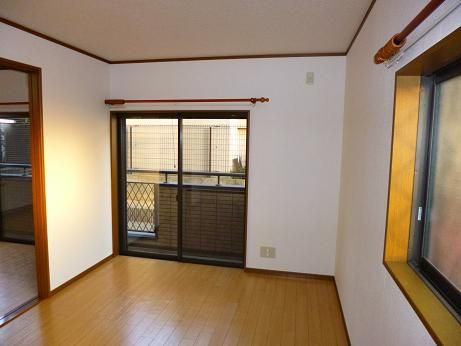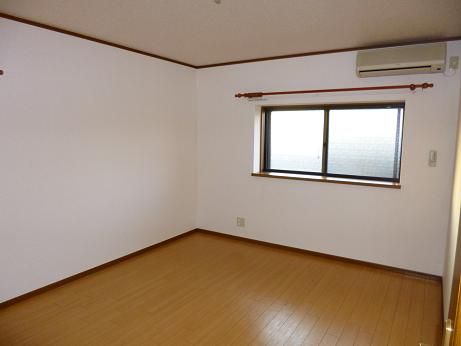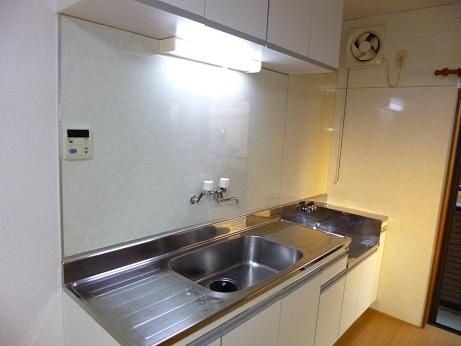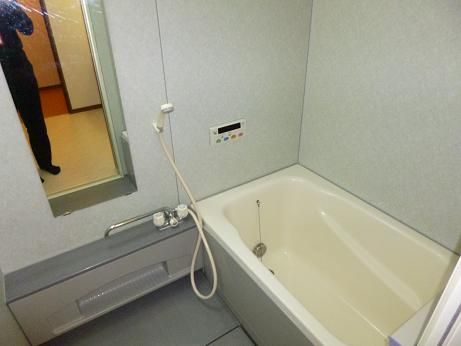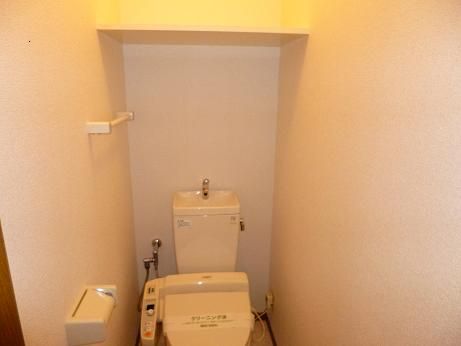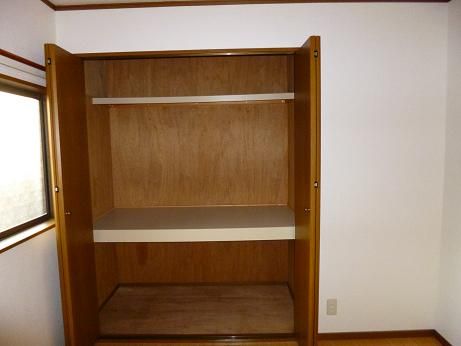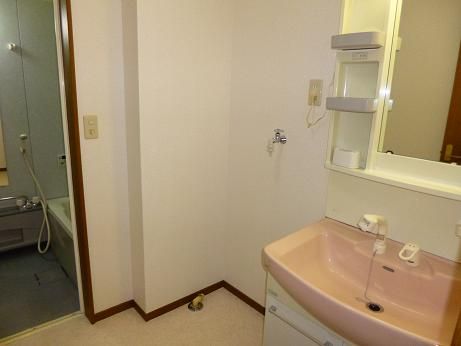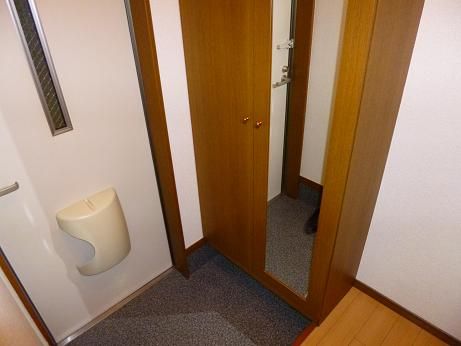|
Railroad-station 沿線・駅 | | KitaSosen / Matsuhidai 北総線/松飛台 |
Address 住所 | | Ichikawa City, Chiba Prefecture Omachi 千葉県市川市大町 |
Walk 徒歩 | | 2 min 2分 |
Rent 賃料 | | 66,000 yen 6.6万円 |
Management expenses 管理費・共益費 | | 4000 yen 4000円 |
Floor plan 間取り | | 2LDK 2LDK |
Occupied area 専有面積 | | 58.38 sq m 58.38m2 |
Direction 向き | | Southeast 南東 |
Type 種別 | | Apartment アパート |
Year Built 築年 | | Built 13 years 築13年 |
|
Aikopo Matsuhidai
アイコーポ松飛台
|
|
The train is the time required 46 minutes to Tokyo Station from JR Kita total railway Matsuhidai Station.
JR北総鉄道松飛台駅より東京駅まで電車所要時間46分です。
|
|
bus, Restroom Optical fiber Reheating CATV Walk-in closet Cupboard Independent wash basin Bidet Veranda Southeast City gas Gas stove can be installed Washing machine in the room
バス、トイレ別 光ファイバー 追い焚き CATV ウォークインクローゼット 下駄箱 独立洗面台 ウォシュレット ベランダ 南東向き 都市ガス ガスコンロ設置可能 室内洗濯機置場
|
|
Bus toilet by, balcony, Air conditioning, Flooring, Indoor laundry location, Shoe box, Add-fired function bathroom, Corner dwelling unit, Warm water washing toilet seat, Seperate, Bathroom vanity, Bicycle-parking space, CATV, Optical fiber, Immediate Available, Walk-in closet, CATV Internet, Two tenants consultation, Housing 2 between the half, 3 station more accessible, Within a 5-minute walk station, Southeast direction, City gas, Deposit ・ Key money unnecessary
バストイレ別、バルコニー、エアコン、フローリング、室内洗濯置、シューズボックス、追焚機能浴室、角住戸、温水洗浄便座、洗面所独立、洗面化粧台、駐輪場、CATV、光ファイバー、即入居可、ウォークインクロゼット、CATVインターネット、二人入居相談、収納2間半、3駅以上利用可、駅徒歩5分以内、東南向き、都市ガス、敷金・礼金不要
|
Property name 物件名 | | Rental housing of Ichikawa, Chiba Prefecture Omachi Matsuhidai Station [Rental apartment ・ Apartment] information Property Details 千葉県市川市大町 松飛台駅の賃貸住宅[賃貸マンション・アパート]情報 物件詳細 |
Transportation facilities 交通機関 | | KitaSosen / Matsuhidai walk 2 minutes
JR Musashino Line / Higashi Matsudo walk 20 minutes
JR Musashino Line / Ichikawa Ono step 33 minutes 北総線/松飛台 歩2分
JR武蔵野線/東松戸 歩20分
JR武蔵野線/市川大野 歩33分
|
Floor plan details 間取り詳細 | | Hiroshi 7 Hiroshi 6 LDK12 洋7 洋6 LDK12 |
Construction 構造 | | Wooden 木造 |
Story 階建 | | 1st floor / Three-story 1階/3階建 |
Built years 築年月 | | May 2001 2001年5月 |
Nonlife insurance 損保 | | The main 要 |
Parking lot 駐車場 | | On-site 6,000 yen 敷地内6000円 |
Move-in 入居 | | Immediately 即 |
Trade aspect 取引態様 | | Mediation 仲介 |
Property code 取り扱い店舗物件コード | | 12000690104 12000690104 |
Total units 総戸数 | | 6 units 6戸 |
Intermediate fee 仲介手数料 | | 35,640 yen 3.564万円 |
In addition ほか初期費用 | | Total 99,500 yen (Breakdown: interior construction cost ¥ 99,447) 合計9.95万円(内訳:内装工事費 99447円) |
Remarks 備考 | | Until the Three F 210m / 750m until Yamada Udon スリーエフまで210m/山田うどんまで750m |
Area information 周辺情報 | | Municipal Omachi elementary school (elementary school) up to 4100m Fuji Omachi kindergarten up to 320m City fourth junior high school (junior high school) (kindergarten ・ Nursery school) until 120m Three F (convenience store) up to 210m Yamada Udon (1500m up to 750m Tokyo hospital Matsuhidai until the other) (hospital) 市立大町小学校(小学校)まで320m市立第四中学校(中学校)まで4100m大町不二幼稚園(幼稚園・保育園)まで120mスリーエフ(コンビニ)まで210m山田うどん(その他)まで750m東京病院松飛台(病院)まで1500m |
